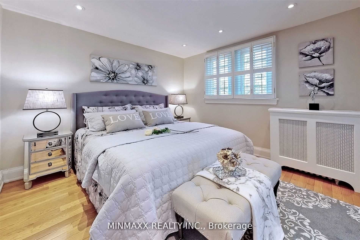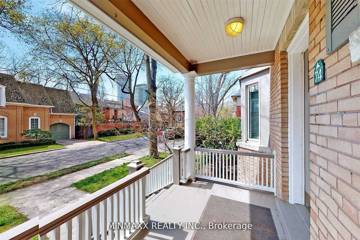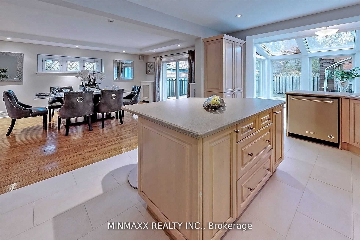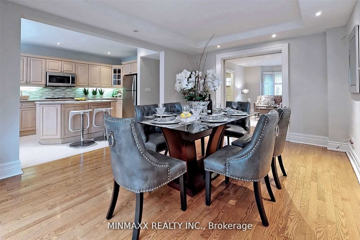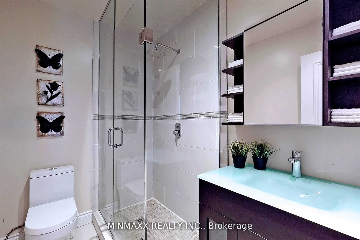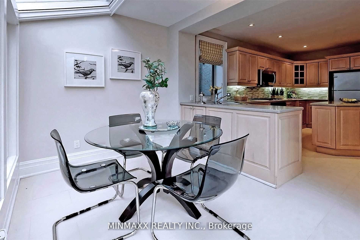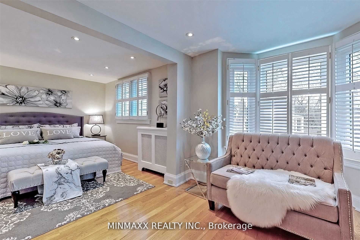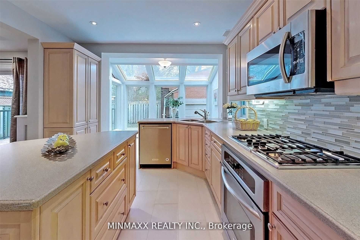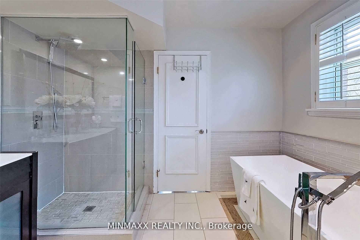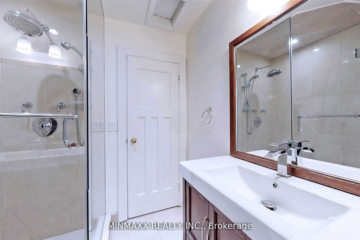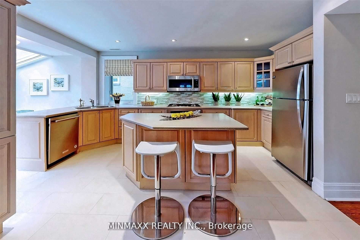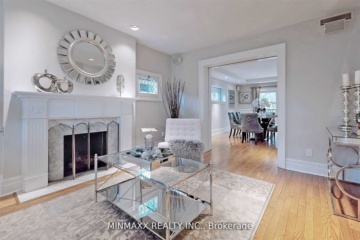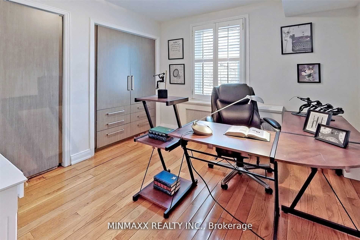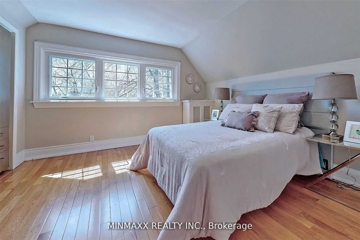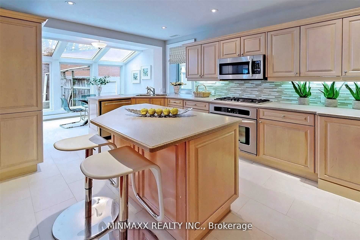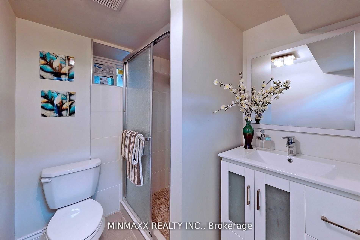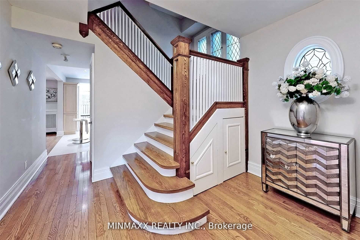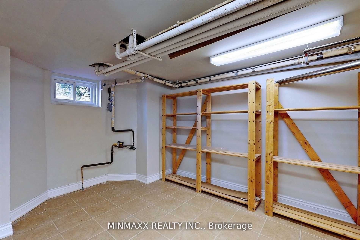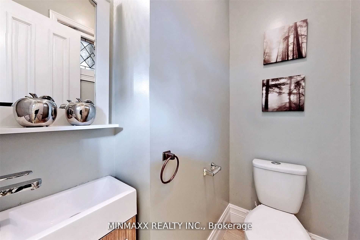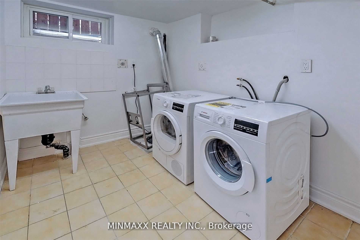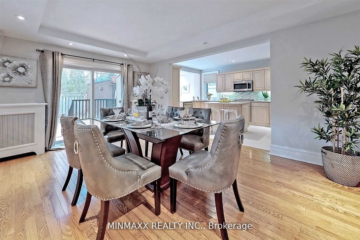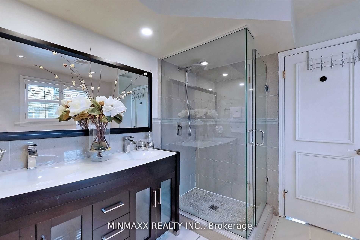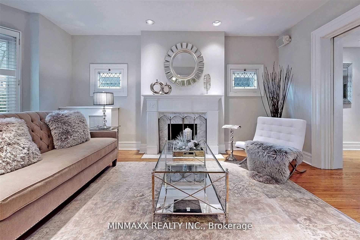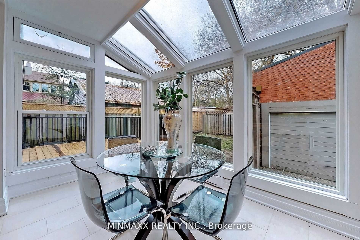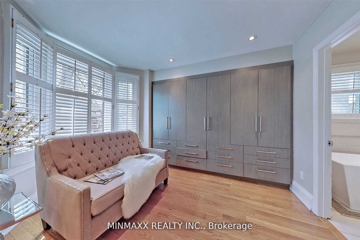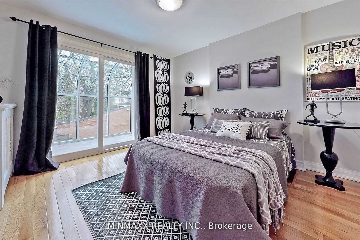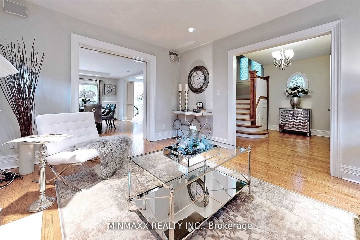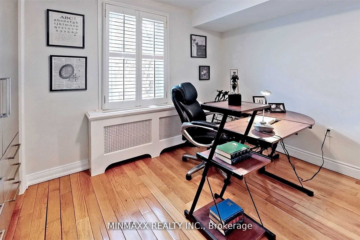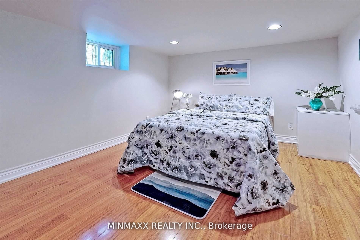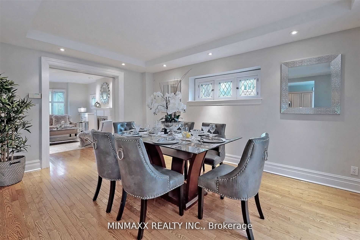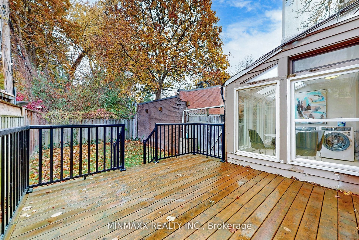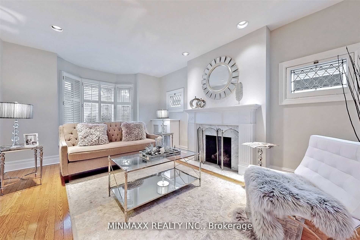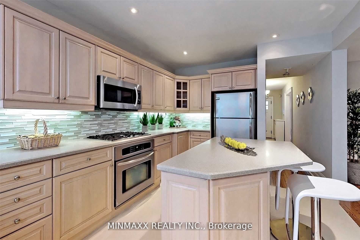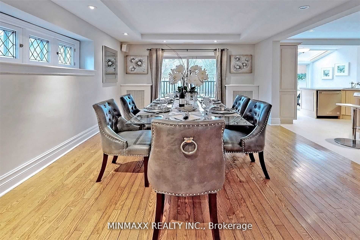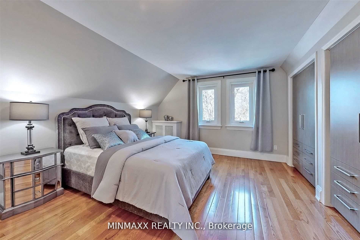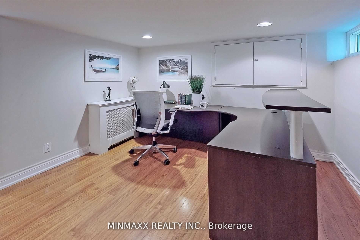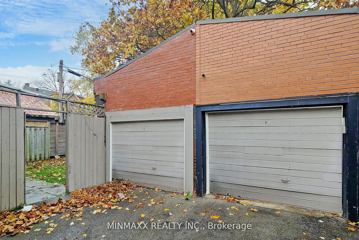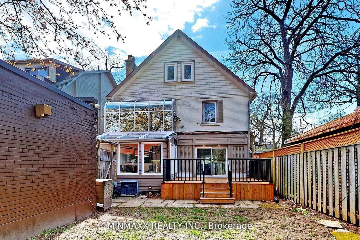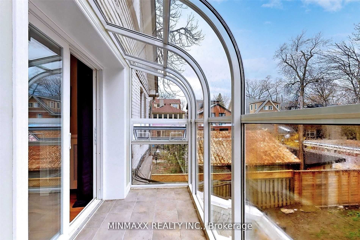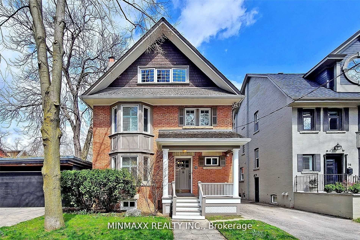
$3,295,000
Est. Payment
$12,585/mo*
*Based on 20% down, 4% interest, 30-year term
Listed by MINMAXX REALTY INC.
Detached•MLS #C12074876•New
Price comparison with similar homes in Toronto C09
Compared to 5 similar homes
-35.0% Lower↓
Market Avg. of (5 similar homes)
$5,066,000
Note * Price comparison is based on the similar properties listed in the area and may not be accurate. Consult licences real estate agent for accurate comparison
Room Details
| Room | Features | Level |
|---|---|---|
Living Room 3.64 × 5.62 m | Hardwood FloorGas FireplaceBay Window | Main |
Dining Room 3.62 × 5.1 m | Hardwood FloorW/O To DeckPocket Doors | Main |
Kitchen 3.12 × 1.93 m | Ceramic FloorCentre IslandB/I Appliances | Main |
Primary Bedroom 6.95 × 3.52 m | Hardwood Floor5 Pc EnsuiteCloset Organizers | In Between |
Bedroom 2 3.49 × 4.44 m | Hardwood FloorOverlooks GardenCloset Organizers | In Between |
Bedroom 3 2.73 × 3.43 m | Hardwood FloorOverlooks GardenW/O To Balcony | In Between |
Client Remarks
Absolutely Stunning Rare South Rosedale 5+1 Bed 4.5 Bath Fully Freehold Detached Home With Permit for Secondary Unit Applied with City, for Half the Price of Condo Townhomes on the Street In Canada's Most Coveted Neighborhood With Proximity To Top-Ranked Schools; Elementary School*Rosedale Public*, High School *Northern Secondary*, Private Schools *Branksome Hall, Upper Canada College & The York School*, Recently Spent More Than $150K On Reno, Newer Hardwood Floor Throughout, 4 Newer Washrooms, Newer Roof, Brand New Dig Out Basement Concrete And Weeping, And Much More! 100 Metres To Castlefrank Subway Station! Excellent Location, Mins To DVP/Bloor/Gardiner, Yonge/Bloor, Danforth Food/Entertainment & Yorkville Shopping Districts. Close To UofT, Hospitals, Museums, Business & Entertainment Centres. **EXTRAS** Recently Spent More Than $150K On Reno, Newer Hardwood Floor T/O, 4 Newer Washrooms, Newer Roof, Brand New Dig Out Basement Concrete & Weeping, And Much More! SS Fridge, Gas Stove, B/I Dishwasher, B/I Microwave, 2 Washers, 2 Dryers.
About This Property
74 Dale Avenue, Toronto C09, M4W 1K9
Home Overview
Basic Information
Walk around the neighborhood
74 Dale Avenue, Toronto C09, M4W 1K9
Shally Shi
Sales Representative, Dolphin Realty Inc
English, Mandarin
Residential ResaleProperty ManagementPre Construction
Mortgage Information
Estimated Payment
$0 Principal and Interest
 Walk Score for 74 Dale Avenue
Walk Score for 74 Dale Avenue

Book a Showing
Tour this home with Shally
Frequently Asked Questions
Can't find what you're looking for? Contact our support team for more information.
See the Latest Listings by Cities
1500+ home for sale in Ontario

Looking for Your Perfect Home?
Let us help you find the perfect home that matches your lifestyle
