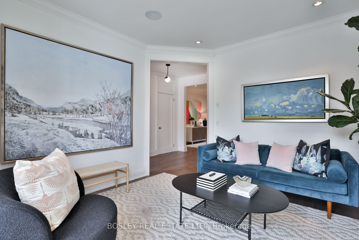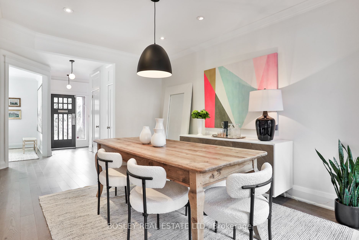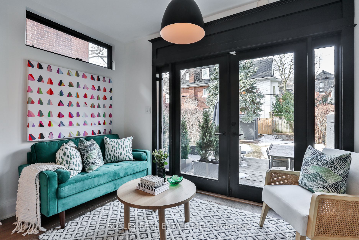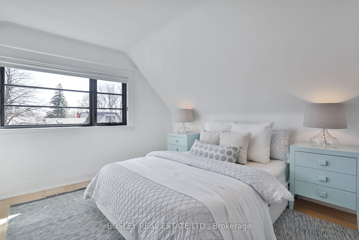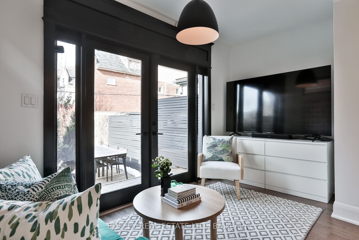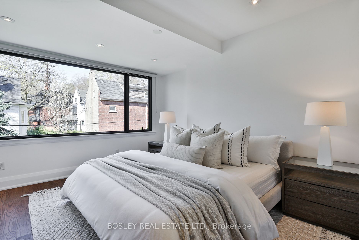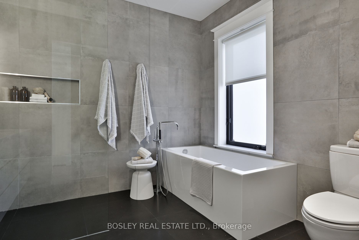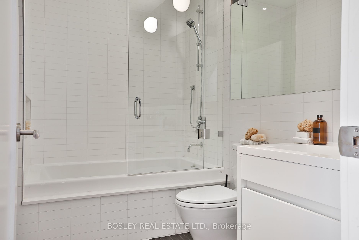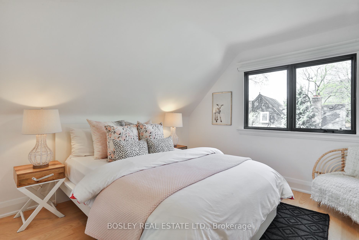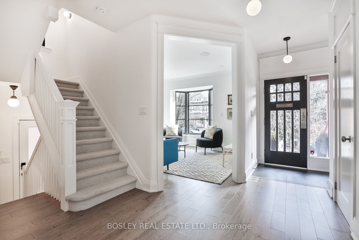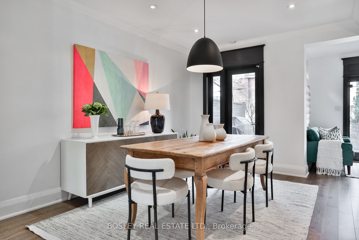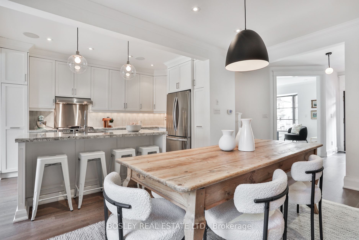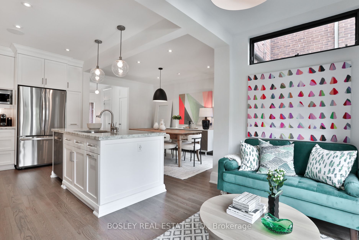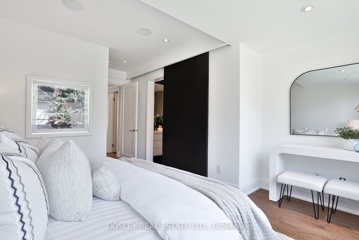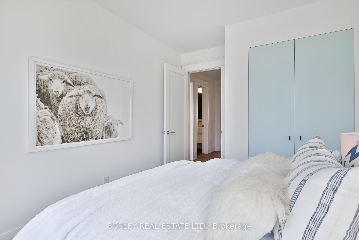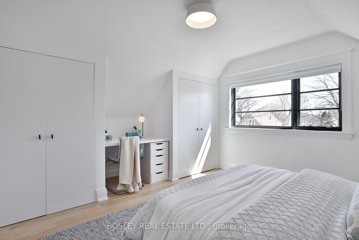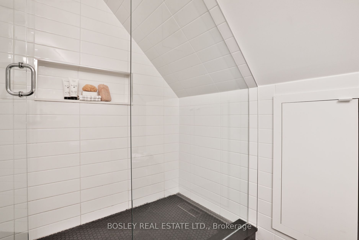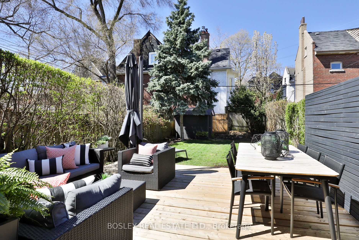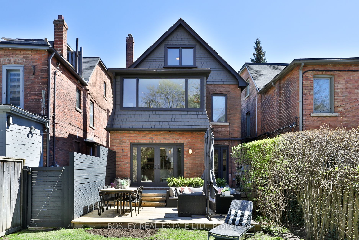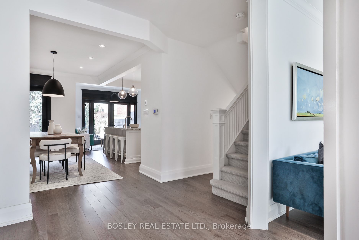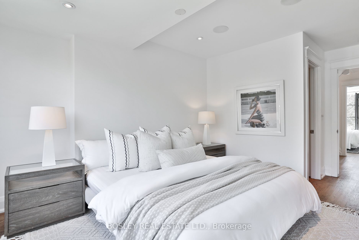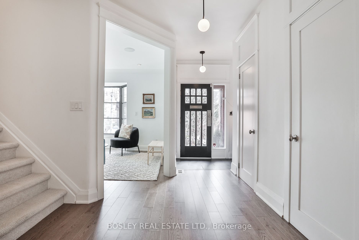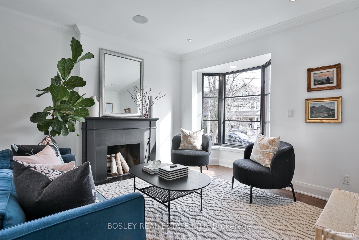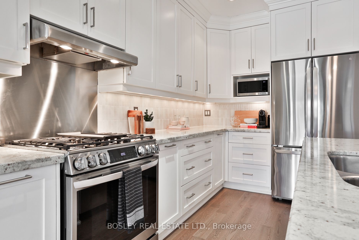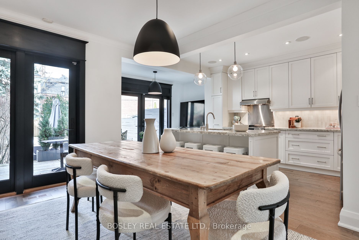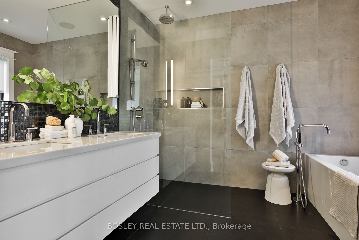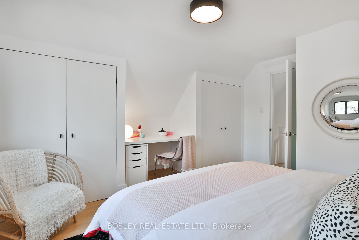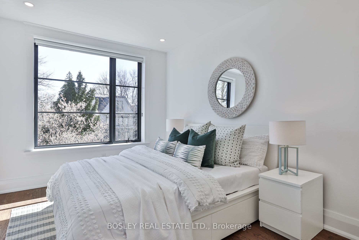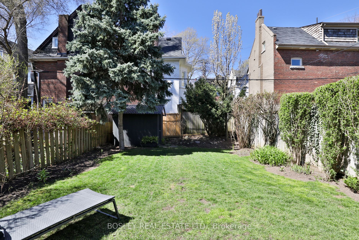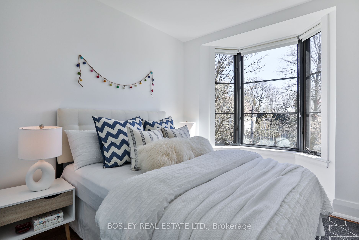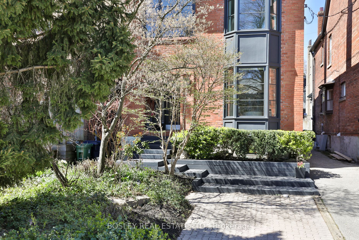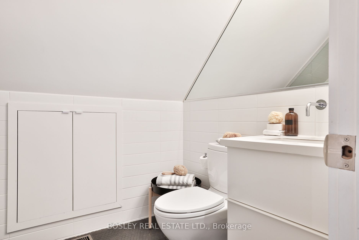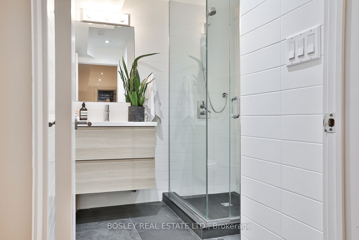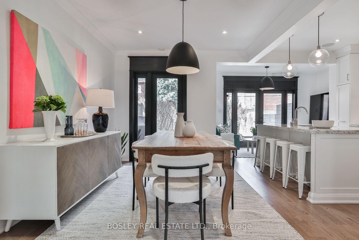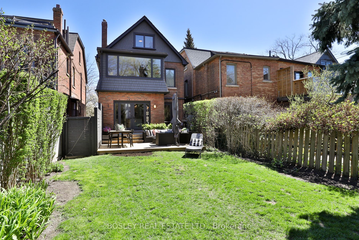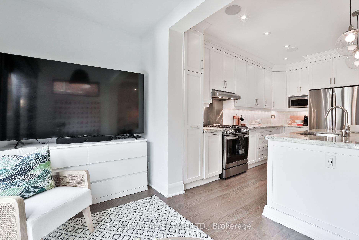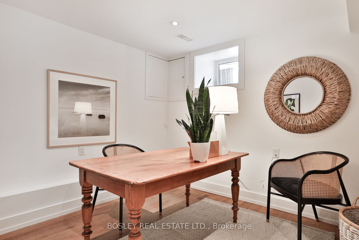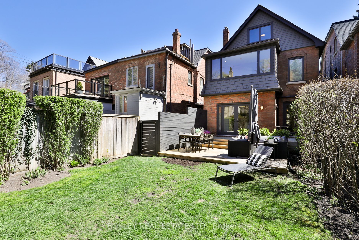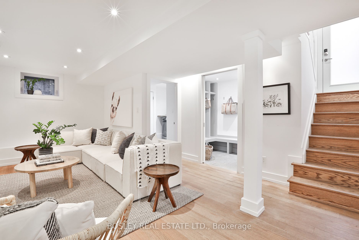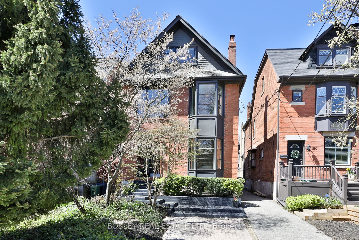
$3,350,000
Est. Payment
$12,795/mo*
*Based on 20% down, 4% interest, 30-year term
Listed by BOSLEY REAL ESTATE LTD.
Detached•MLS #C12019636•New
Price comparison with similar homes in Toronto C09
Compared to 4 similar homes
-37.1% Lower↓
Market Avg. of (4 similar homes)
$5,325,748
Note * Price comparison is based on the similar properties listed in the area and may not be accurate. Consult licences real estate agent for accurate comparison
Room Details
| Room | Features | Level |
|---|---|---|
Living Room 3.73 × 4.1 m | Bay WindowHardwood Floor2 Way Fireplace | Main |
Kitchen 2.78 × 4.39 m | B/I AppliancesBreakfast BarW/O To Yard | Main |
Dining Room 3.25 × 4.46 m | Combined w/KitchenHardwood FloorW/O To Deck | Main |
Primary Bedroom 3.89 × 4.08 m | 5 Pc EnsuiteHardwood FloorWalk-Out | Second |
Bedroom 2 2.96 × 4.74 m | 4 Pc BathHardwood FloorCloset | Second |
Bedroom 3 2.87 × 3.45 m | 4 Pc BathHardwood FloorCloset | Second |
Client Remarks
Contemporary, Family Friendly Home - Move-in ready home with 5+1 and 4.5 baths - 2,750 sq ft of thoughtfully designed living space with opportunity to expand Main Living Areas - Welcoming living and dining rooms with timeless charm - Bright, cozy family room area adjacent to kitchen - French doors opening to west and south facing backyard with large deck and lush garden - Chef friendly kitchen with top-tier appliances, custom cabinetry, and centre island/ breakfast bar/ entertainment space Private & Functional Space - Private primary with cozy sitting area, spacious ensuite, and walk-in closet - Four additional bedrooms provide ample flexible family use space - Finished basement with open family room / gym area, separate office / media / guest room with adjacent bathroom / large mudroom / storage room with fridge Outdoor & Modern Amenities - Fully fenced, west and south facing backyard with great light and beautiful sunsets - Large enough for a backyard rink or home addition - Central heating and cooling, Cat 5 wiring throughout - Legal front pad parking with additional street parking A rare chance to own a lovely family home on a calm Rosedale street, within a short walk to TTC, grocery and prepared food shopping, excellent schools, beautiful parks, and easy access to the ravine system and the weekend market at the Brickworks. An unbeatable, turnkey opportunity in a great location.
About This Property
314 Glen Road, Toronto C09, M4W 2X3
Home Overview
Basic Information
Walk around the neighborhood
314 Glen Road, Toronto C09, M4W 2X3
Shally Shi
Sales Representative, Dolphin Realty Inc
English, Mandarin
Residential ResaleProperty ManagementPre Construction
Mortgage Information
Estimated Payment
$0 Principal and Interest
 Walk Score for 314 Glen Road
Walk Score for 314 Glen Road

Book a Showing
Tour this home with Shally
Frequently Asked Questions
Can't find what you're looking for? Contact our support team for more information.
Check out 100+ listings near this property. Listings updated daily
See the Latest Listings by Cities
1500+ home for sale in Ontario

Looking for Your Perfect Home?
Let us help you find the perfect home that matches your lifestyle
