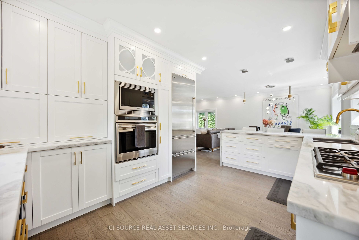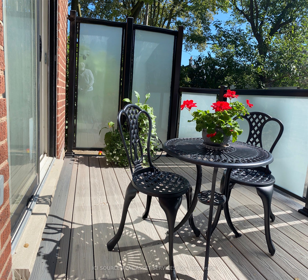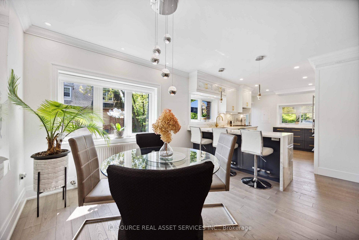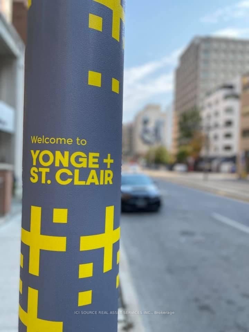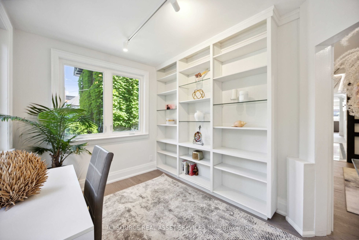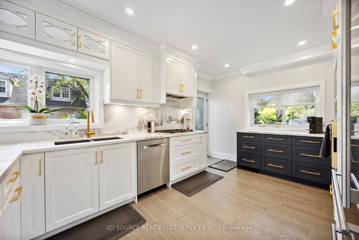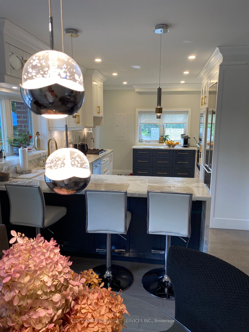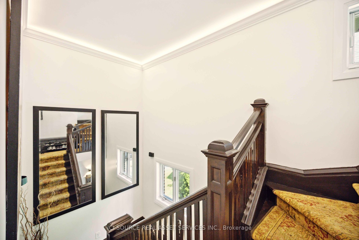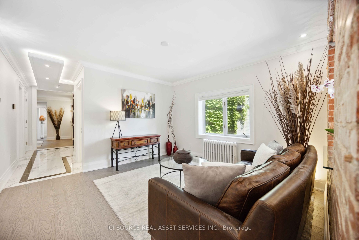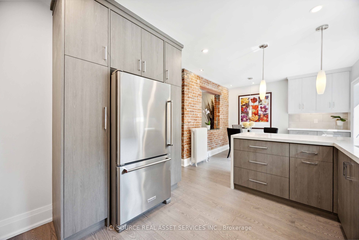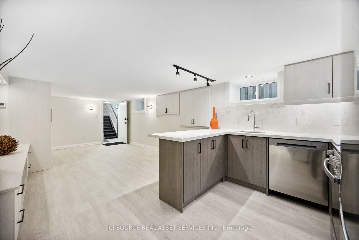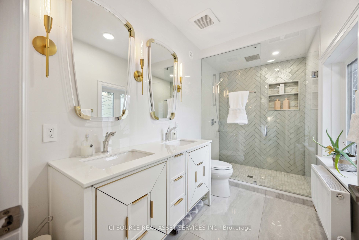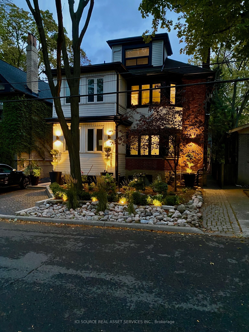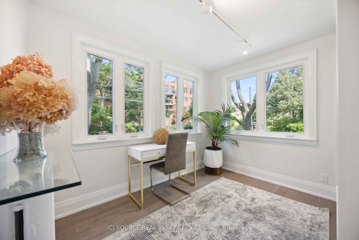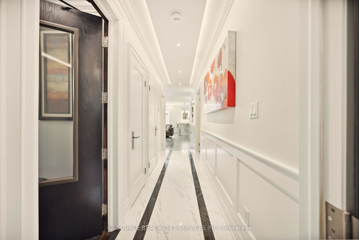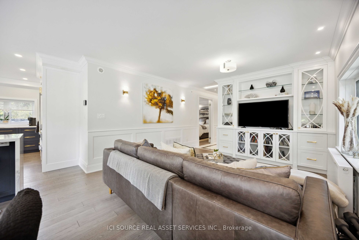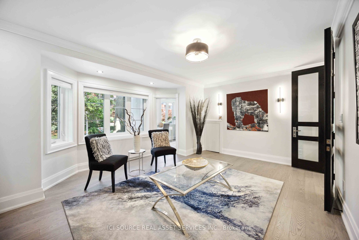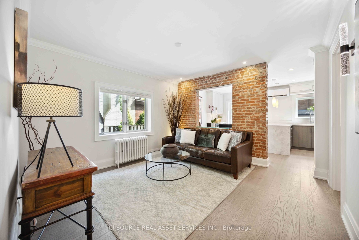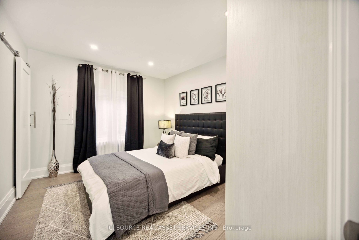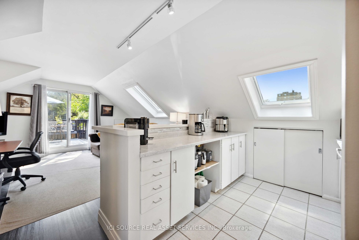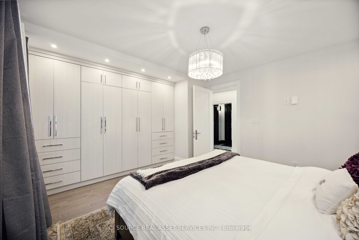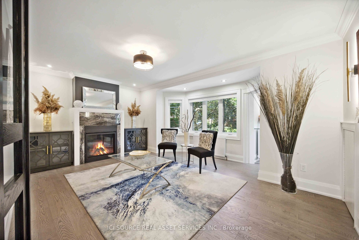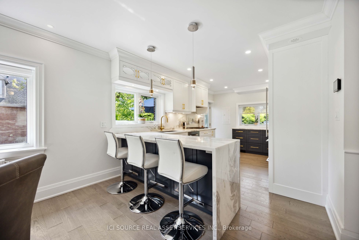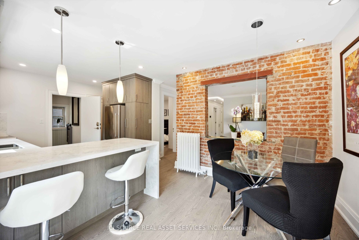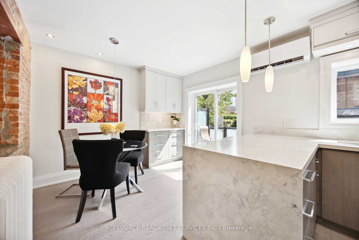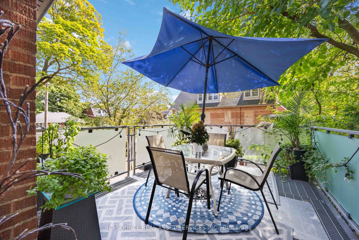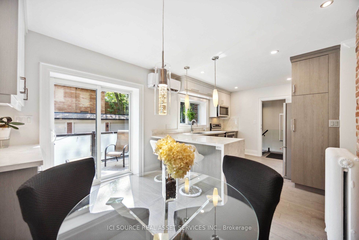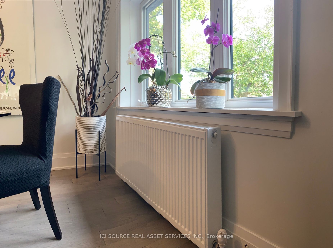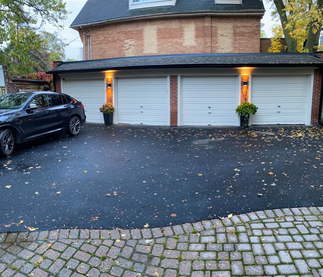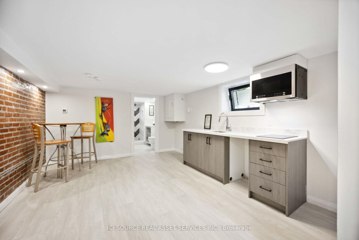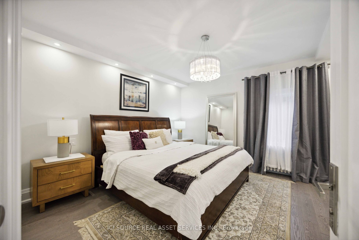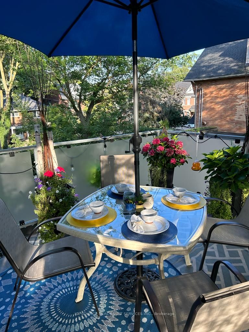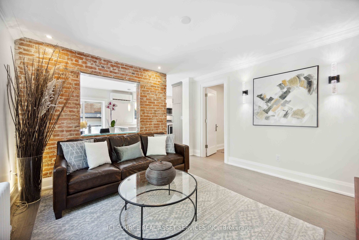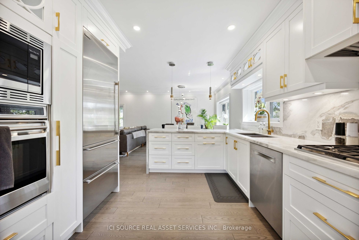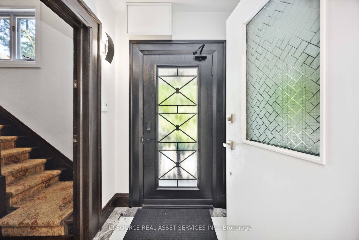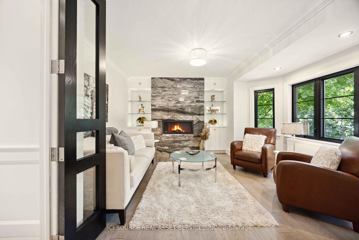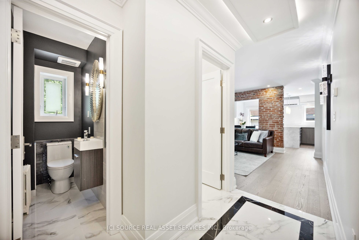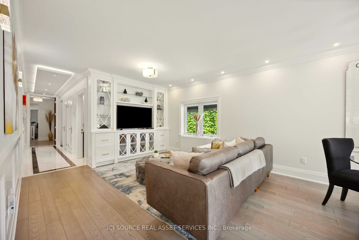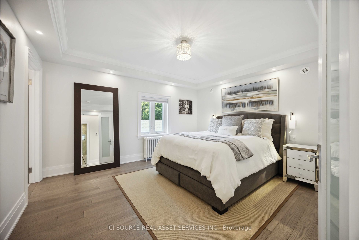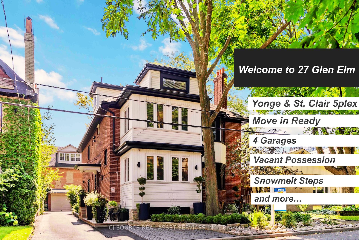
$4,799,000
Est. Payment
$18,329/mo*
*Based on 20% down, 4% interest, 30-year term
Listed by ICI SOURCE REAL ASSET SERVICES INC.
Multiplex•MLS #C12042841•New
Room Details
| Room | Features | Level |
|---|---|---|
Bedroom 3.96 × 3.89 m | Main | |
Bedroom 2 3.86 × 3.1 m | Main | |
Living Room 3.89 × 4.26 m | Main | |
Kitchen 5.61 × 4.37 m | Main | |
Dining Room 3.2 × 3.23 m | Main | |
Bedroom 4.22 × 3.86 m | Second |
Client Remarks
** A "must see" Midtown, Deer Park detached multiplex home nestled on the doorsteps of Forest Hill, Summerhill, Rosedale as well as acclaimed schools. This beautifully renovated, turnkey, 5plex property at Yonge & St. Clair combines a peaceful residential setting with convenient access to a vibrant urban life. Enjoy convenient walkability to subway, grocery retailers, belt line/parks, restaurants, sports/tennis clubs, and well respected public/private schools (UCC, BSS, York). **6 reasons this property stands out *1) Renovated for occupancy *2) Prime location - near subway, shops, schools, ravine *3) Vacant possession *4) Flexible. Use a suite or 2 for personal residence/home office and profit from premium exec rentals *5 ) Four separate garages for secure auto storage *6) Enjoy capital appreciation by adding garden suite over garages. . Ideal for investor, multi generational family or live in a unit while earning strong rental income. **FEATURES** *Renovated with permits, *New electrical, plumbing & mechanicals, *Radient heat zones, *Video Door Intercom *Natural stone snowmelt front steps/walkway, *Eaves/gutters with leafguard *Owner's suite chef kitchen with quartzite counters, Sub-Zero/Wolf/Bosch appliances *Premium Riobel fixtures, rain head showers * Private decks for summer meals/relaxing *5 hydro meters *In suite laundry *Automated landscape lighting *New open concept kitchens with quartz counters. *Wired cat5 & wifi **CLICK BROCHURE FOR MORE INFORMATION
About This Property
27 Glen Elm Avenue, Toronto C09, M4T 1T9
Home Overview
Basic Information
Walk around the neighborhood
27 Glen Elm Avenue, Toronto C09, M4T 1T9
Shally Shi
Sales Representative, Dolphin Realty Inc
English, Mandarin
Residential ResaleProperty ManagementPre Construction
Mortgage Information
Estimated Payment
$0 Principal and Interest
 Walk Score for 27 Glen Elm Avenue
Walk Score for 27 Glen Elm Avenue

Book a Showing
Tour this home with Shally
Frequently Asked Questions
Can't find what you're looking for? Contact our support team for more information.
Check out 100+ listings near this property. Listings updated daily
See the Latest Listings by Cities
1500+ home for sale in Ontario

Looking for Your Perfect Home?
Let us help you find the perfect home that matches your lifestyle
