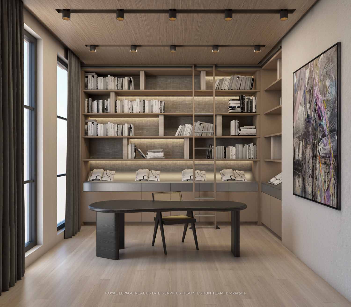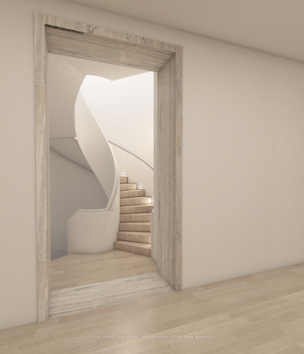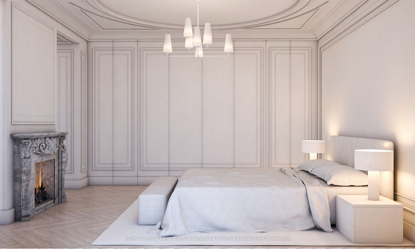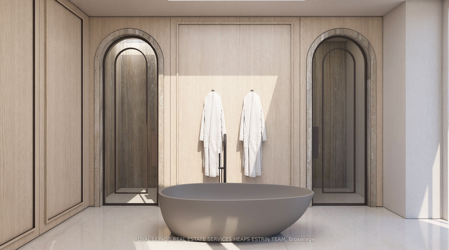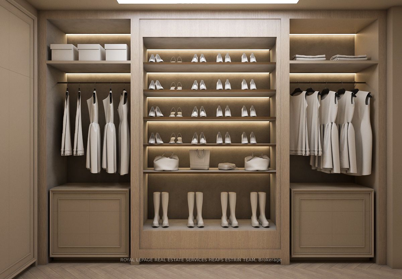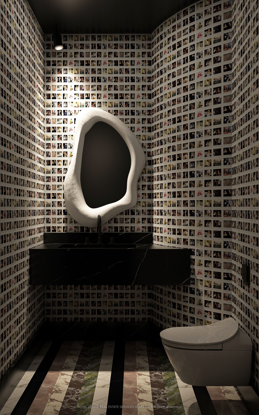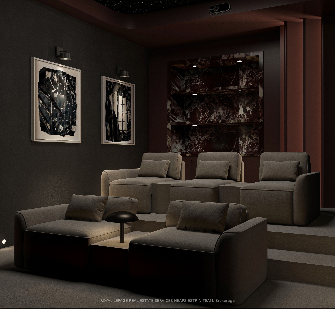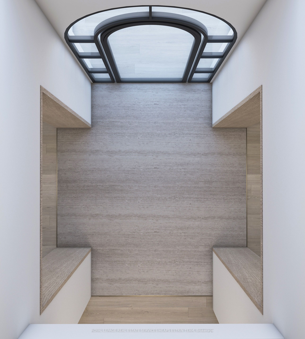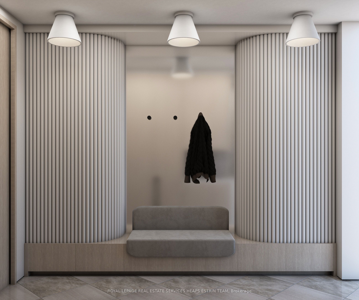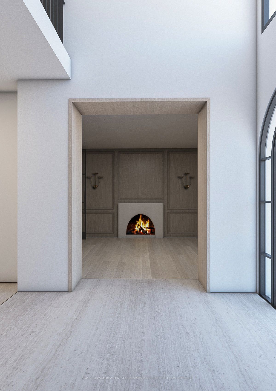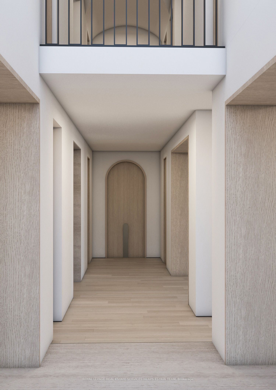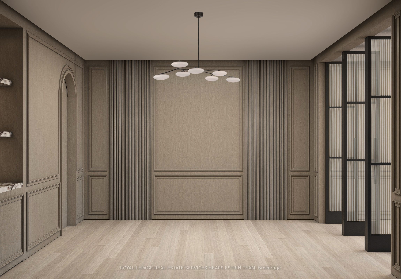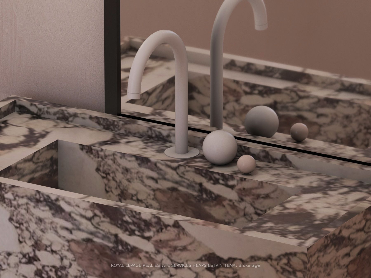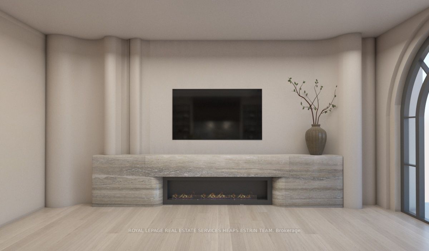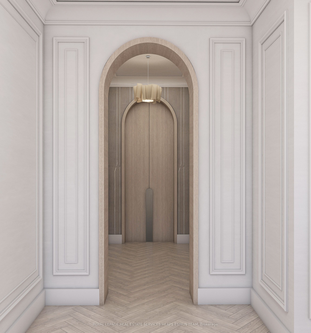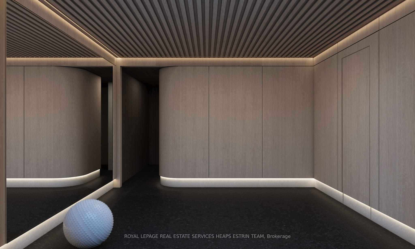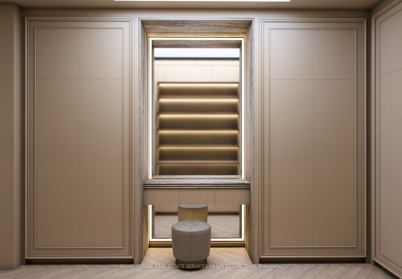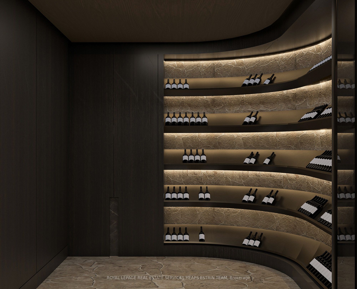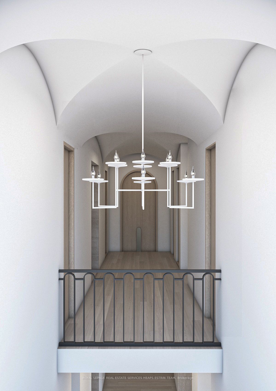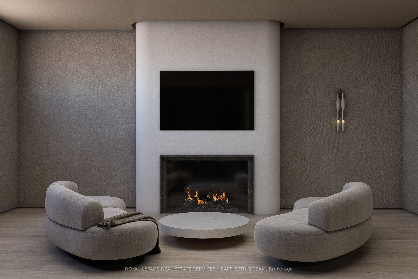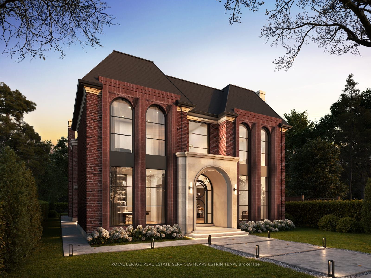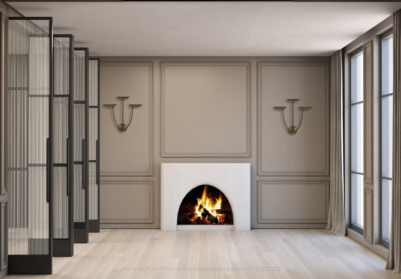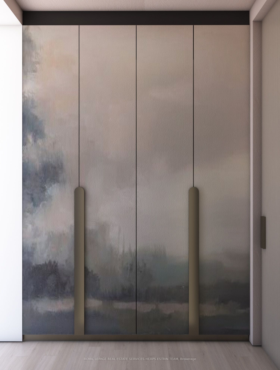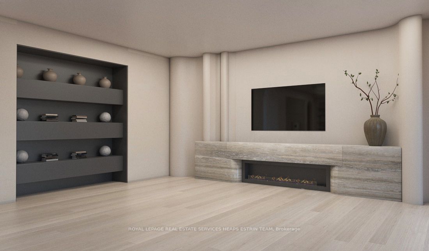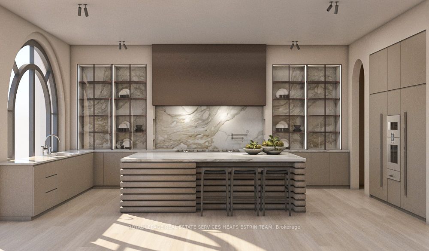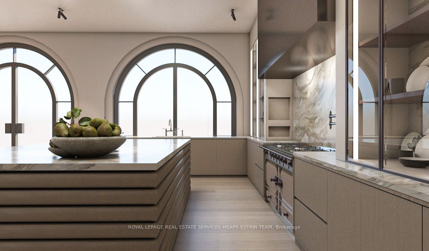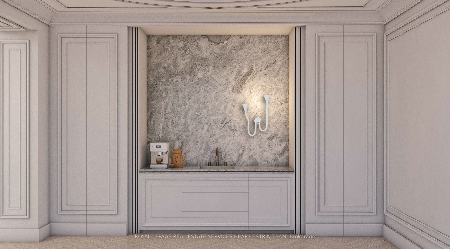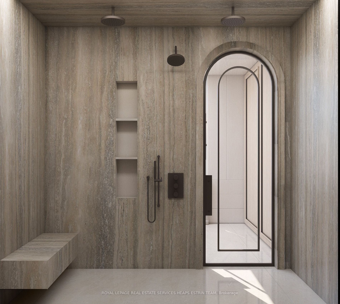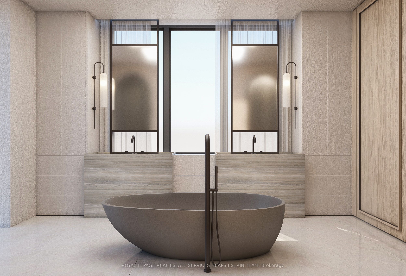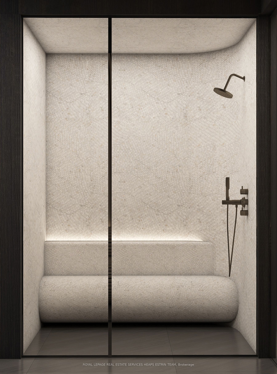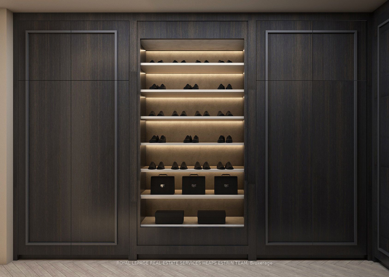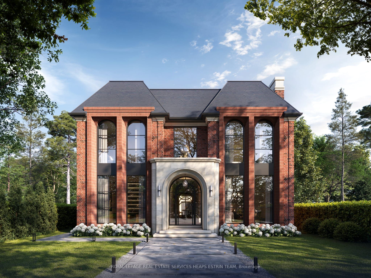
$5,895,000
Est. Payment
$22,515/mo*
*Based on 20% down, 4% interest, 30-year term
Listed by ROYAL LEPAGE REAL ESTATE SERVICES HEAPS ESTRIN TEAM
Detached•MLS #C11976755•New
Room Details
| Room | Features | Level |
|---|---|---|
Living Room 6.97 × 4.81 m | BroadloomFireplaceBay Window | Ground |
Dining Room 5.3 × 4.35 m | Broadloom | Ground |
Primary Bedroom 4.41 × 3.08 m | BroadloomCloset | Ground |
Kitchen 3.14 × 2.11 m | Ground | |
Bedroom 3.39 × 3.11 m | Basement | |
Kitchen 2.96 × 2.14 m | Basement |
Client Remarks
An exceptionally rare opportunity to build your dream, ultra-luxury home on one of South Rosedale's premier streets. Permits are in place to take the original home down and build a 5,500 square foot above-grade home and separate three-car garage, steps from the heart of midtown Toronto. Collaboration by two of Toronto's top architectural and interior design firms, Contempo Studio & Erica Gelman Design. Exceptional builder will work with you to construct a custom estate on a premium 50 x 146-foot lot in the heart of Rosedale. Exquisite, sophisticated design with attention paid to every detail.Comes with full interior construction package and schedules. Minutes from the shops and restaurants on Yonge Street, Yorkville, the DVP, Summerhill Market, and a short walk to the ravine walking trails. In-district for some of the best private & public schools in Toronto. This new home will bring excitement and elegance to the neighbourhood with a combined sense of classic finishes and modern design. Photos included are renderings of approved designs. Architectural renderings, permits, and plans are available for review. Please book an appointment to walk the lot.
About This Property
14 Mckenzie Avenue, Toronto C09, M4W 1J9
Home Overview
Basic Information
Walk around the neighborhood
14 Mckenzie Avenue, Toronto C09, M4W 1J9
Shally Shi
Sales Representative, Dolphin Realty Inc
English, Mandarin
Residential ResaleProperty ManagementPre Construction
Mortgage Information
Estimated Payment
$0 Principal and Interest
 Walk Score for 14 Mckenzie Avenue
Walk Score for 14 Mckenzie Avenue

Book a Showing
Tour this home with Shally
Frequently Asked Questions
Can't find what you're looking for? Contact our support team for more information.
Check out 100+ listings near this property. Listings updated daily
See the Latest Listings by Cities
1500+ home for sale in Ontario

Looking for Your Perfect Home?
Let us help you find the perfect home that matches your lifestyle
