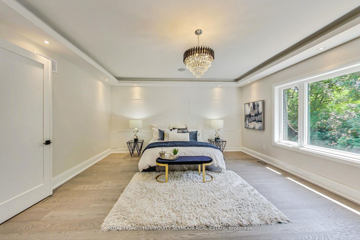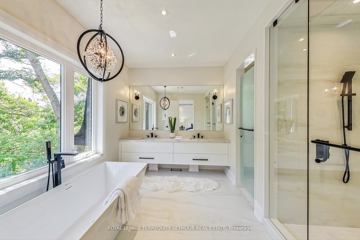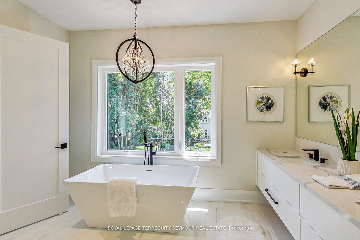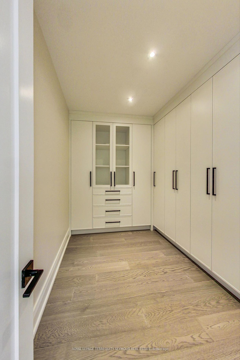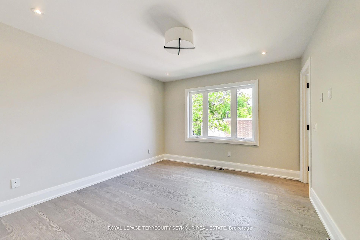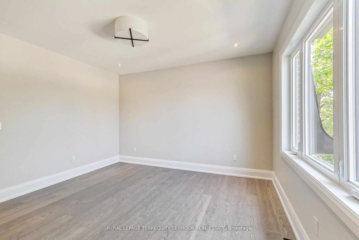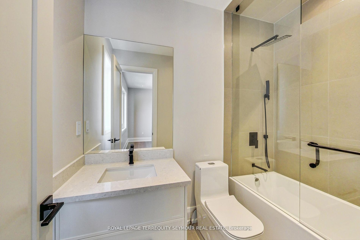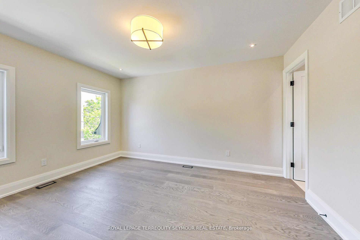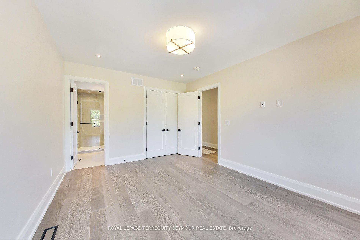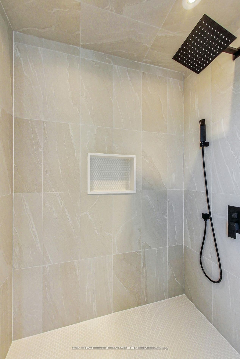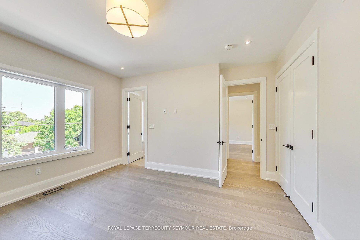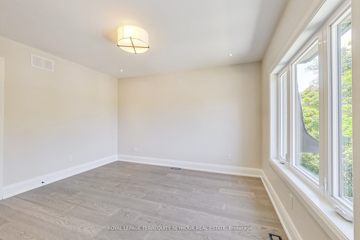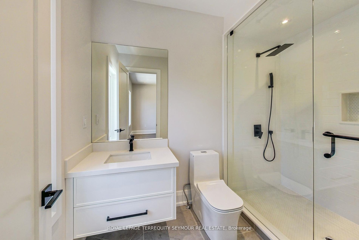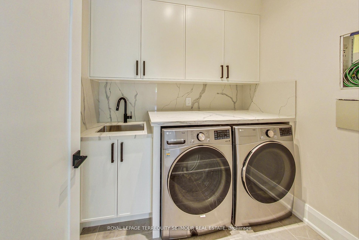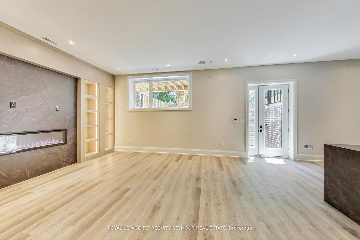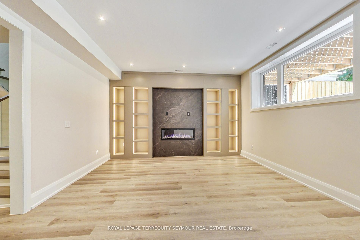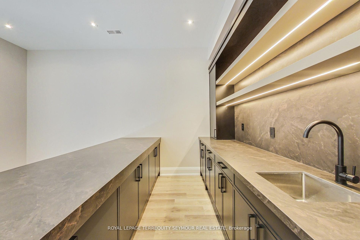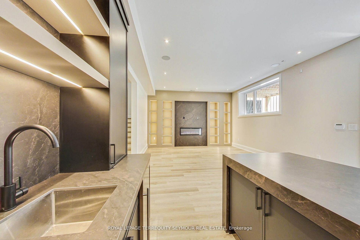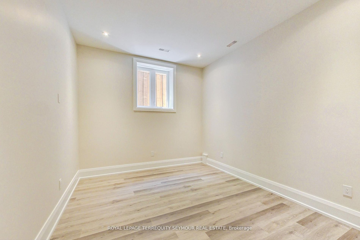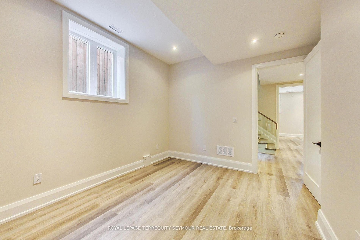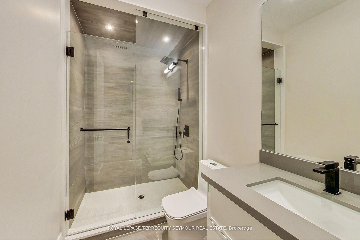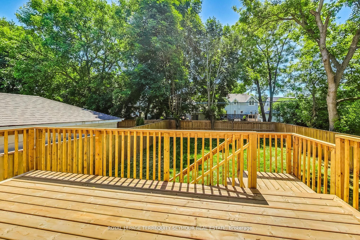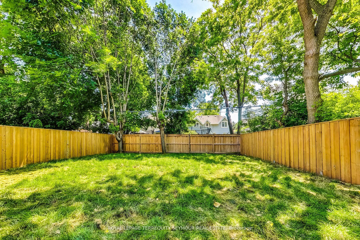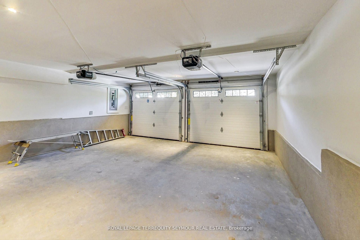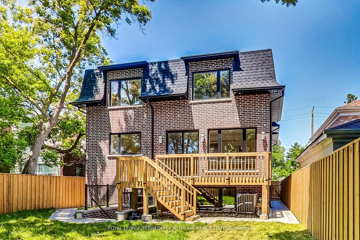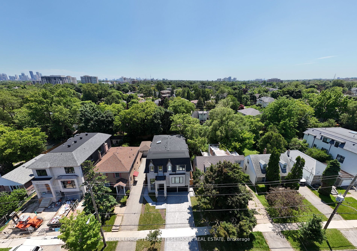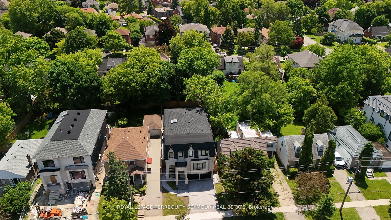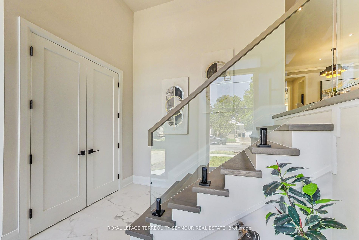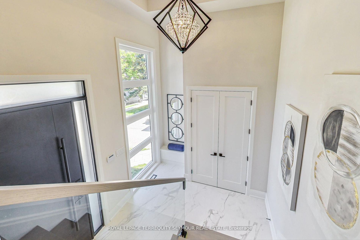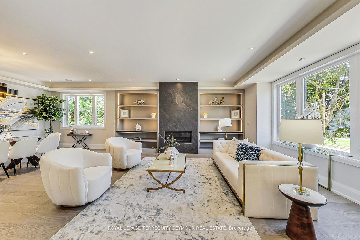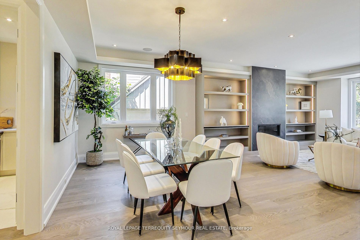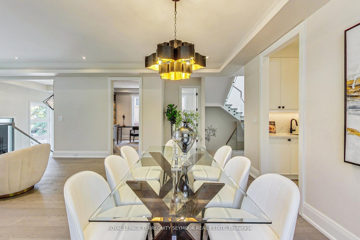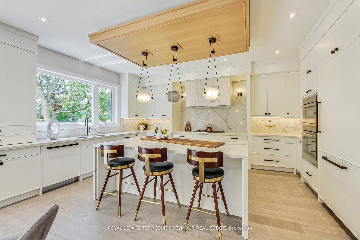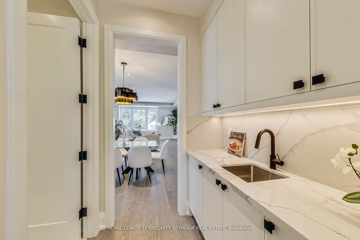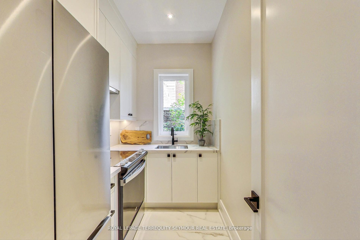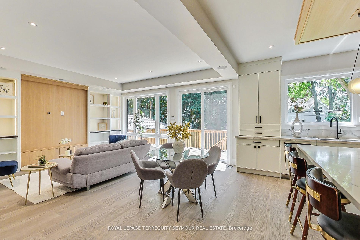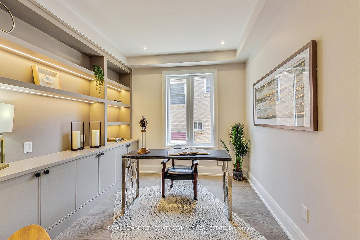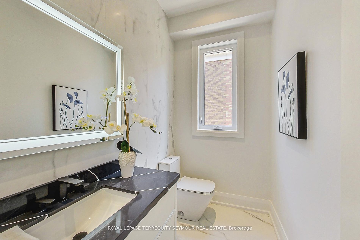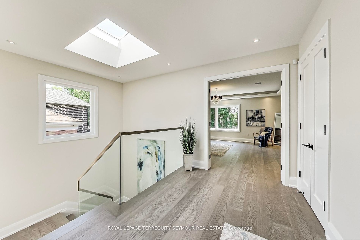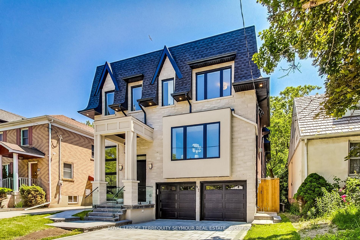
$2,999,000
Est. Payment
$11,454/mo*
*Based on 20% down, 4% interest, 30-year term
Listed by ROYAL LEPAGE TERREQUITY SEYMOUR REAL ESTATE
Detached•MLS #C12007512•New
Price comparison with similar homes in Toronto C04
Compared to 6 similar homes
-47.4% Lower↓
Market Avg. of (6 similar homes)
$5,705,333
Note * Price comparison is based on the similar properties listed in the area and may not be accurate. Consult licences real estate agent for accurate comparison
Room Details
| Room | Features | Level |
|---|---|---|
Dining Room 3.5 × 5.8 m | Hardwood FloorLarge Window | Main |
Kitchen 4.4 × 5.8 m | Hardwood FloorLarge Window | Main |
Living Room 5.3 × 5.8 m | Hardwood FloorLarge WindowB/I Shelves | Main |
Primary Bedroom 5.1 × 5.8 m | Hardwood FloorEnsuite BathWalk-In Closet(s) | Second |
Bedroom 4.3 × 3.9 m | Hardwood FloorEnsuite BathCloset | Second |
Bedroom 3.7 × 4.8 m | Hardwood FloorEnsuite BathCloset | Second |
Client Remarks
Absolutely Stunning Custom-Built Home In Prime Clanton Park! This 4+2 Bed, 6 Bath Luxury Residence Boasts High-End Finishes, Modern Design, And A Bright, Open-Concept Layout. The Main Floor Features A Spacious Living And Dining Area, A Gas Fireplace With A Striking Porcelain Slab Surround, Built-In Shelving With LED Lighting, And Engineered Hardwood Floors Throughout. The Showstopping Chefs Kitchen Includes A Massive Quartz Island, High-End Thermador Appliances, A Second Kosher Kitchen With Separate Appliances, And A Butlers Pantry. Each Of The Four Second-Floor Bedrooms Has Its Own Private Ensuite, While The Primary Suite Impresses With A Double-Door Entry, Accent Wall, Large Windows, And A Spa-Like Ensuite With A Freestanding Soaker Tub, Double Vanity, And Glass Rain Shower. A Skylight And Glass Stair Railings Add To The Homes Contemporary Elegance. The Fully Finished Basement Features Two Additional Bedrooms, A Massive Recreation Room With A Custom-Built Wet Bar, LED-Lit Shelving, A Porcelain Slab Electric Fireplace, And A Walkout To The Backyard. A Second Laundry Room, Direct Garage Access, And Ample Storage Complete This Versatile Space. The South-Facing, Pool-Sized Backyard Is Bathed In Natural Light And Perfect For Entertaining With A Large Deck And Lush Green Space. A Double Private Driveway, Built-In Garage, And Parking For Six Make This Home As Functional As It Is Beautiful. Located In the Lawrence Manor Neighborhood, This Home Offers Convenient Access To Top-Rated Schools, Parks, Major Highways, Shopping, Dining, And Transit. A Perfect Blend Of Luxury, Comfort, And Practicality This Custom Home Is A Must-See!
About This Property
97 Ranee Avenue, Toronto C04, M6A 1N1
Home Overview
Basic Information
Walk around the neighborhood
97 Ranee Avenue, Toronto C04, M6A 1N1
Shally Shi
Sales Representative, Dolphin Realty Inc
English, Mandarin
Residential ResaleProperty ManagementPre Construction
Mortgage Information
Estimated Payment
$0 Principal and Interest
 Walk Score for 97 Ranee Avenue
Walk Score for 97 Ranee Avenue

Book a Showing
Tour this home with Shally
Frequently Asked Questions
Can't find what you're looking for? Contact our support team for more information.
Check out 100+ listings near this property. Listings updated daily
See the Latest Listings by Cities
1500+ home for sale in Ontario

Looking for Your Perfect Home?
Let us help you find the perfect home that matches your lifestyle
