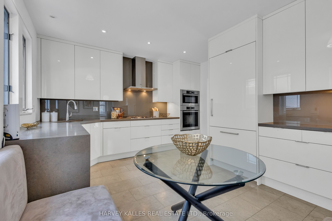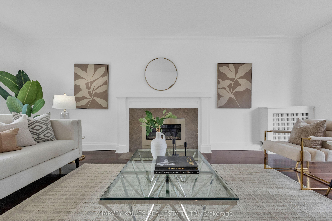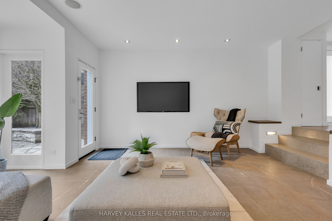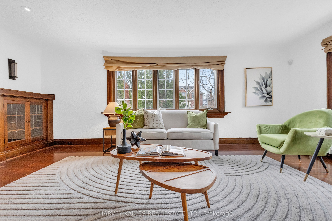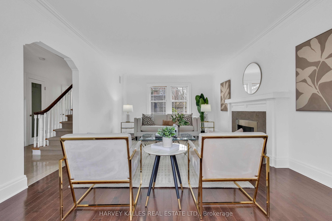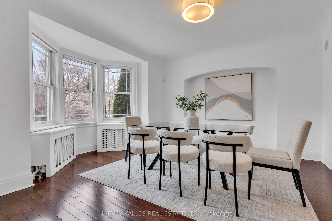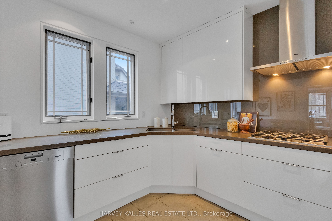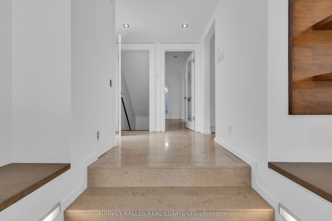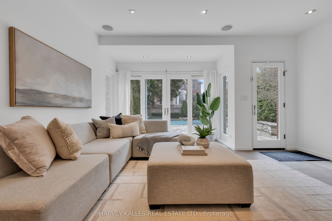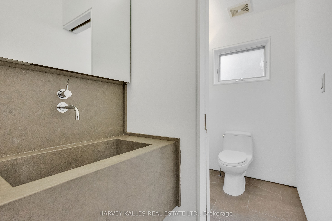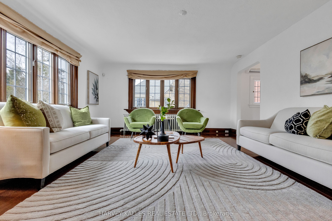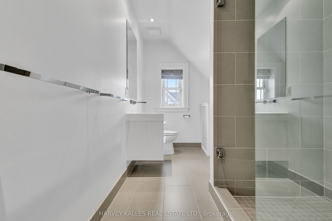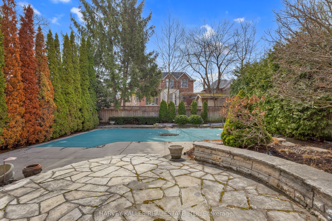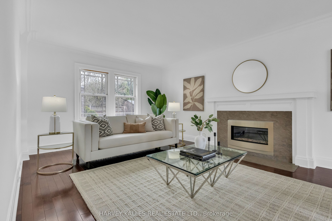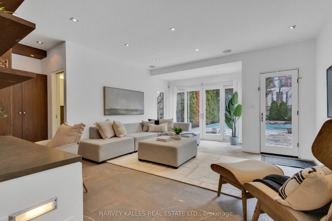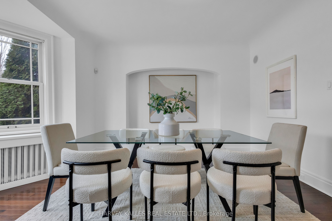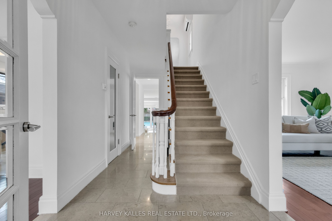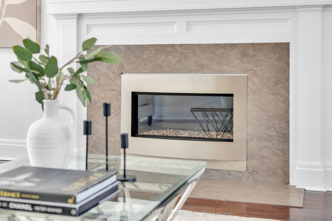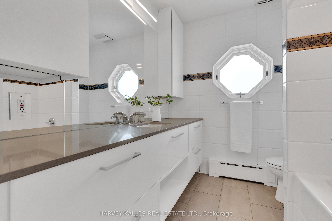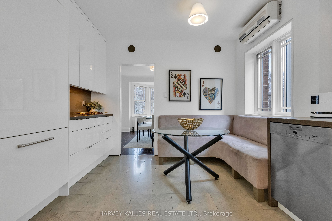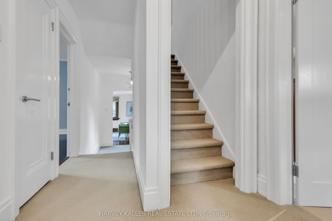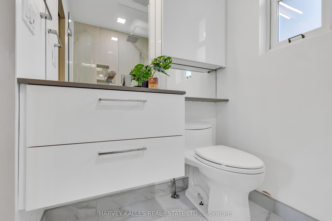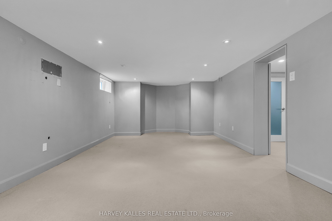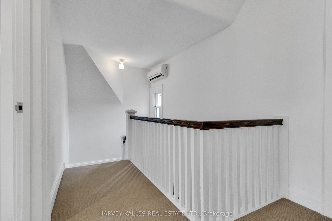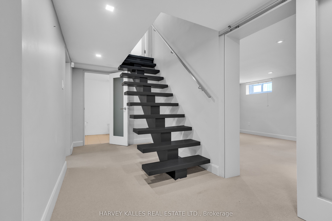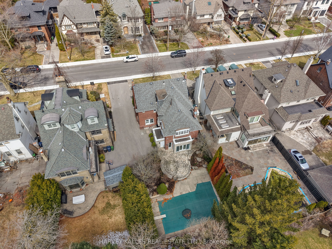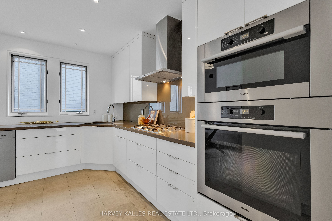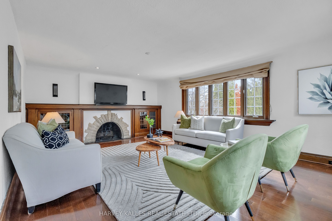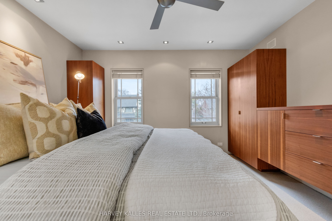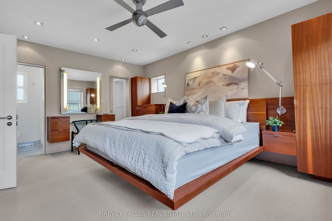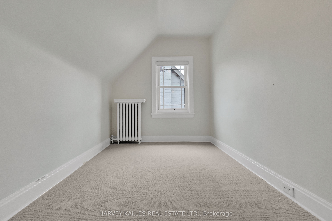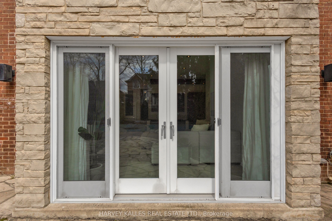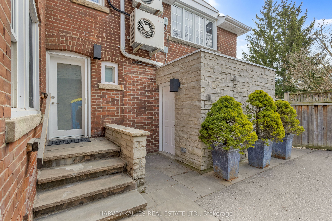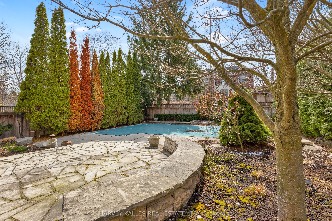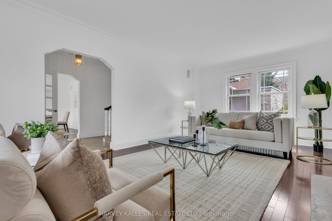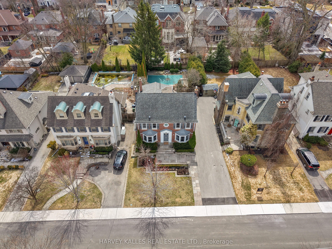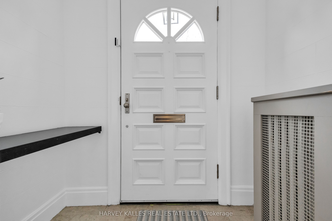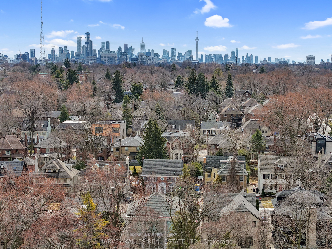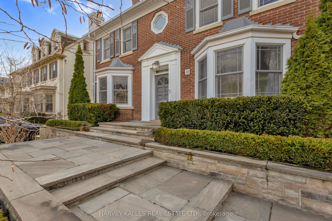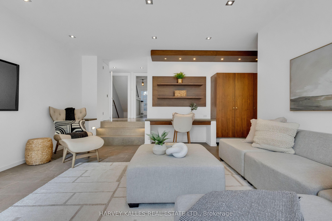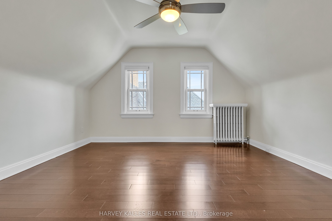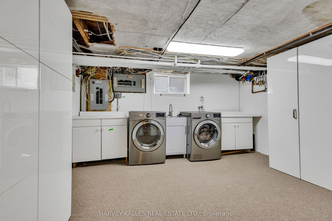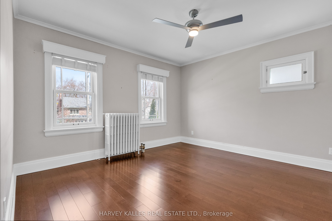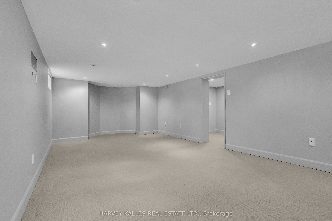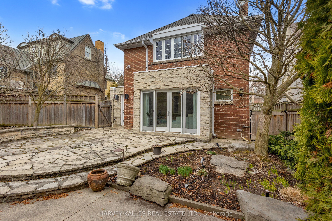
$4,495,000
Est. Payment
$17,168/mo*
*Based on 20% down, 4% interest, 30-year term
Listed by HARVEY KALLES REAL ESTATE LTD.
Detached•MLS #C12075955•New
Price comparison with similar homes in Toronto C04
Compared to 22 similar homes
6.1% Higher↑
Market Avg. of (22 similar homes)
$4,236,586
Note * Price comparison is based on the similar properties listed in the area and may not be accurate. Consult licences real estate agent for accurate comparison
Room Details
| Room | Features | Level |
|---|---|---|
Living Room 3.94 × 7.49 m | Hardwood FloorBay WindowGas Fireplace | Main |
Dining Room 4.45 × 4.77 m | Hardwood FloorBay WindowBuilt-in Speakers | Main |
Kitchen 4 × 4.72 m | Picture WindowMarble FloorBreakfast Area | Main |
Primary Bedroom 3.95 × 4.81 m | Walk-In Closet(s)Ensuite BathPicture Window | Second |
Bedroom 2 4.1 × 3.83 m | ClosetHardwood FloorPicture Window | Second |
Bedroom 3 4.1 × 3.83 m | ClosetPicture WindowHardwood Floor | Second |
Client Remarks
Welcome To The Finest Of Lytton Park! This Gorgeous Red Brick Georgian Home Has Been Beautifully Cared For And Thoughtfully Updated, Offering An Abundance Of Living Space Spread Over Three Levels. The Main Floor Showcases Spacious Living And Dining Rooms, A Renovated Kitchen With An Eat-In Breakfast Area Perfect For Busy Mornings Or Casual Gatherings, And A Sunken Family Room That Opens To A Beautifully Landscaped Backyard With Inground Pool - A True Urban Oasis. The Second Level Features A Generous Primary Retreat With Walk-In Closet And Ensuite, Two Additional Bedrooms, And A Bright Great Room With Vaulted Ceiling. The Third Level Offers Incredible Flexibility With Two More Bedrooms And A Full Washroom, Ideal For A Home Office, Teen Retreat, Or Guests. The Lower Level Expands The Living Space Even Further With A Huge Rec Room, A Laundry Room, And Plenty Of Storage. Situated In A Highly Sought-After School District Including John Ross Robertson, LPCI, Havergal College, And Bialik Hebrew Day School, And Just Steps To Avenue Road, Parks, Shops, And So Much More. Don't Miss This Rare Opportunity To Call One Of Toronto's Most Coveted Neighbourhoods Home!
About This Property
111 Strathallan Boulevard, Toronto C04, M5N 1S8
Home Overview
Basic Information
Walk around the neighborhood
111 Strathallan Boulevard, Toronto C04, M5N 1S8
Shally Shi
Sales Representative, Dolphin Realty Inc
English, Mandarin
Residential ResaleProperty ManagementPre Construction
Mortgage Information
Estimated Payment
$0 Principal and Interest
 Walk Score for 111 Strathallan Boulevard
Walk Score for 111 Strathallan Boulevard

Book a Showing
Tour this home with Shally
Frequently Asked Questions
Can't find what you're looking for? Contact our support team for more information.
See the Latest Listings by Cities
1500+ home for sale in Ontario

Looking for Your Perfect Home?
Let us help you find the perfect home that matches your lifestyle
