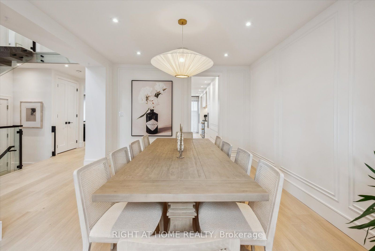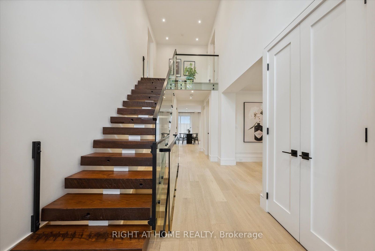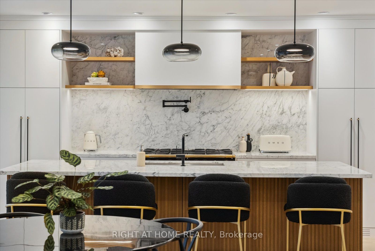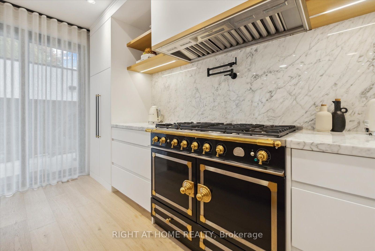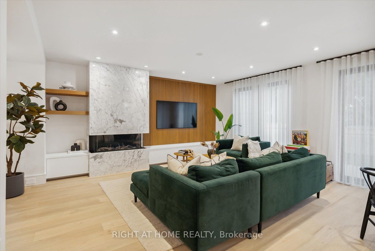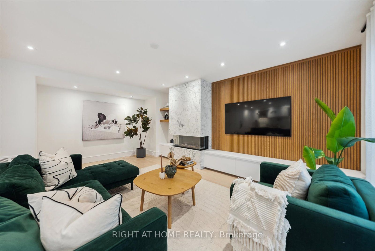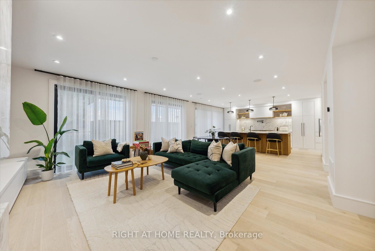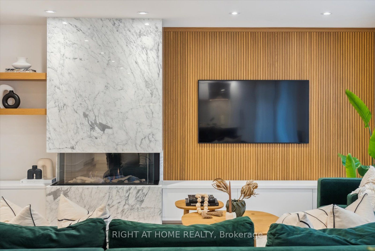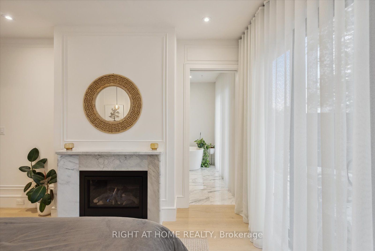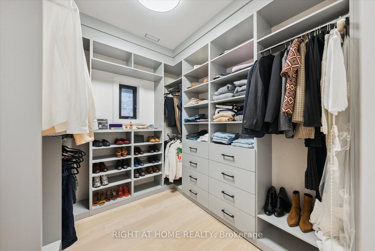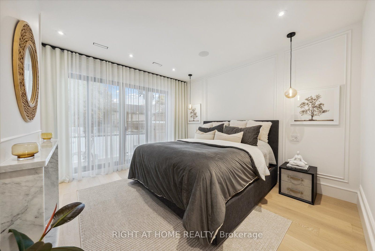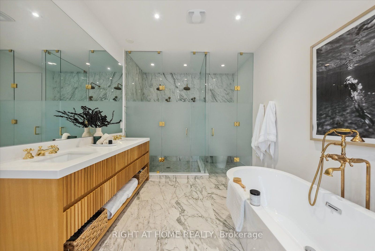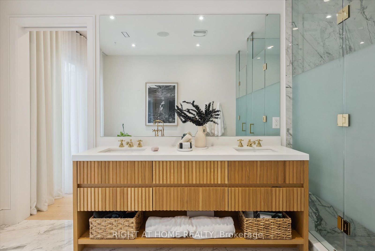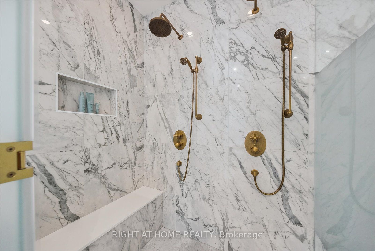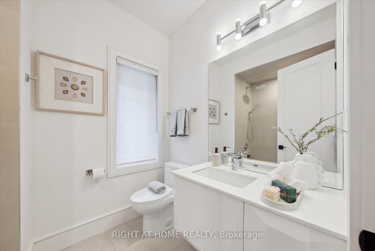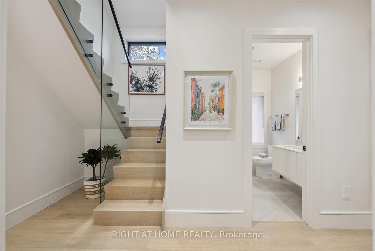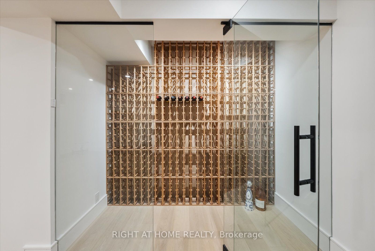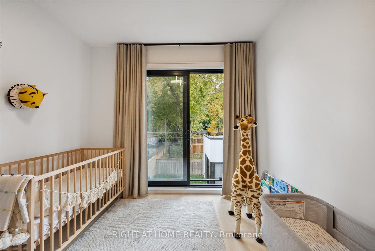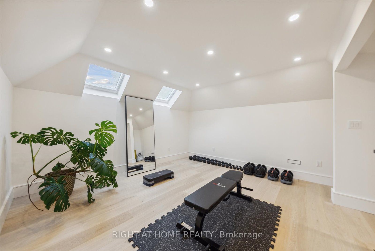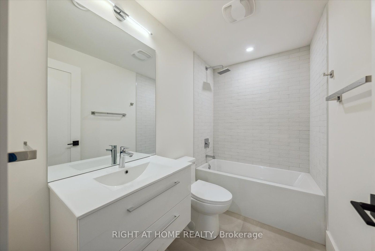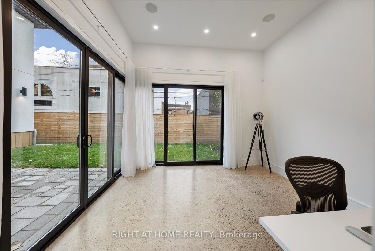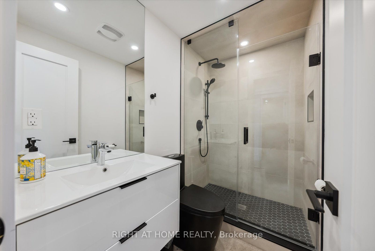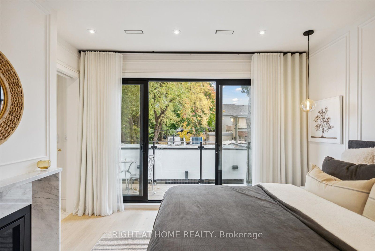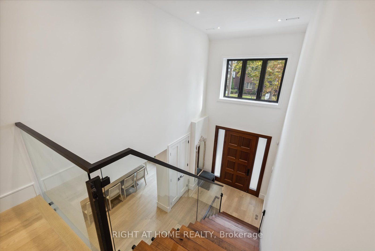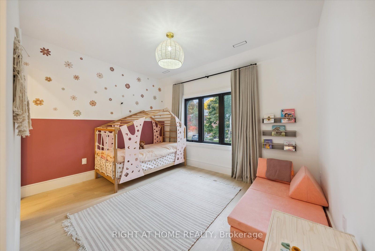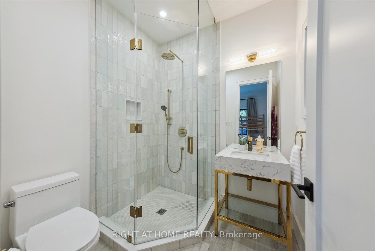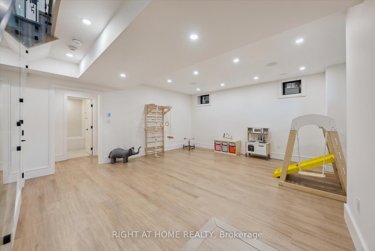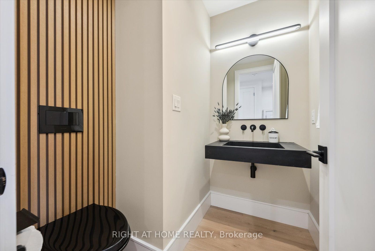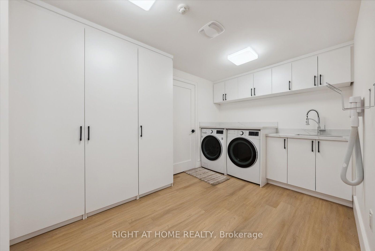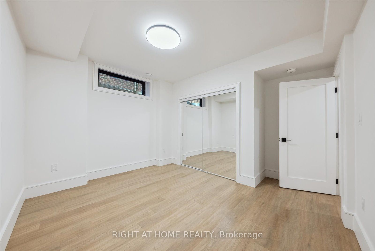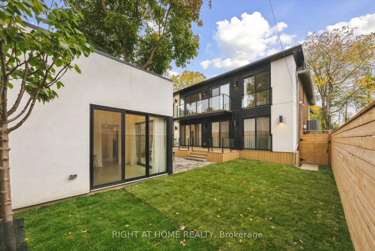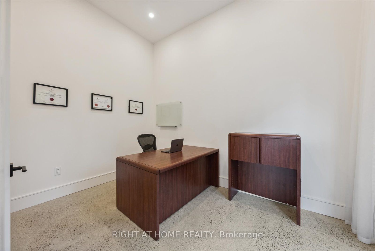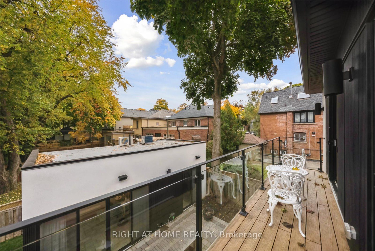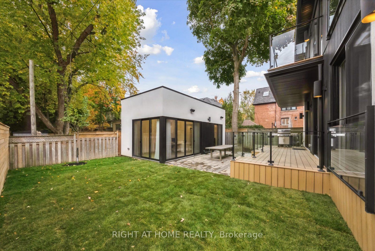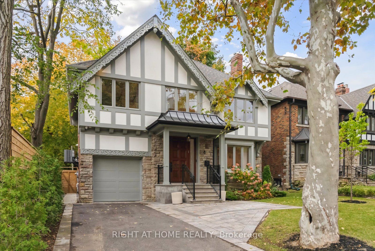
$3,645,000
Est. Payment
$13,921/mo*
*Based on 20% down, 4% interest, 30-year term
Listed by RIGHT AT HOME REALTY
Detached•MLS #C12076386•New
Price comparison with similar homes in Toronto C04
Compared to 6 similar homes
-34.9% Lower↓
Market Avg. of (6 similar homes)
$5,597,667
Note * Price comparison is based on the similar properties listed in the area and may not be accurate. Consult licences real estate agent for accurate comparison
Room Details
| Room | Features | Level |
|---|---|---|
Dining Room 4.04 × 4.55 m | Hardwood FloorBay WindowWood Trim | Ground |
Kitchen 6.89 × 2.62 m | Hardwood FloorB/I FridgeMarble Counter | Ground |
Living Room 3.66 × 6.03 m | Marble FireplaceHardwood FloorBuilt-in Speakers | Ground |
Bedroom 3.93 × 5.15 m | Marble FireplaceHardwood FloorW/O To Balcony | Second |
Bedroom 2 3.93 × 5.21 m | 4 Pc BathB/I ClosetHardwood Floor | Second |
Bedroom 3 3.08 × 3.54 m | Hardwood FloorB/I ClosetJuliette Balcony | Second |
Client Remarks
Experience the perfect fusion of historic Tudor charm and state-of-the-art sophistication in this completely rebuilt 2022 masterpiece. Step through the custom mahogany door into a breathtaking foyer crowned by an 18-foot double-height ceiling, revealing a meticulously crafted 5-bedroom, 6-bath layout. From the reclaimed red oak staircase sourced from St. Lawrence Harbor to the Wi-Fi-controlled heated floors, every detail exudes comfort and elegance. The chefs kitchen features Statuaretto Marble countertops, a Gaggenau refrigerator & freezer, and a show-stopping La Cornue 43" gas stoveideal for both casual dining and grand entertaining. Unwind in the master suite, complete with a west-facing balcony, a second marble fireplace, and a spa-like en-suite offering heated floors, his-and-hers showers, and dual sinks. The third-floor studio provides versatile loft space, while the finished basement boasts high ceilings and additional heated floors. A standalone office / accessory structure with two large rooms, polished concrete heated floors, and a private 4-piece bath delivers unparalleled separation for work or guests. Enjoy effortless convenience with the Control4 system integrating lighting, blinds, and security, plus Wi-Fi-enabled appliances, a Nest thermostat, and a smart garage door. Nestled in one of Torontos most prestigious neighborhoods, this custom-built home is an unmissable opportunity to indulge in timeless elegance and modern innovation
About This Property
4 Old Park Road, Toronto C04, M6C 3H3
Home Overview
Basic Information
Walk around the neighborhood
4 Old Park Road, Toronto C04, M6C 3H3
Shally Shi
Sales Representative, Dolphin Realty Inc
English, Mandarin
Residential ResaleProperty ManagementPre Construction
Mortgage Information
Estimated Payment
$0 Principal and Interest
 Walk Score for 4 Old Park Road
Walk Score for 4 Old Park Road

Book a Showing
Tour this home with Shally
Frequently Asked Questions
Can't find what you're looking for? Contact our support team for more information.
See the Latest Listings by Cities
1500+ home for sale in Ontario

Looking for Your Perfect Home?
Let us help you find the perfect home that matches your lifestyle
