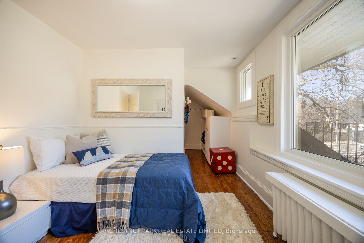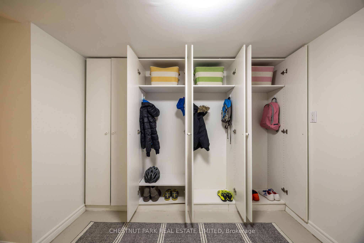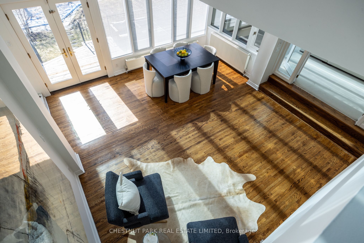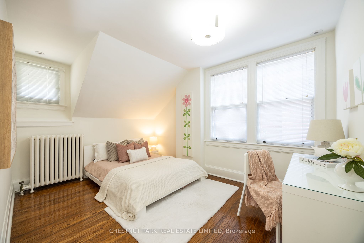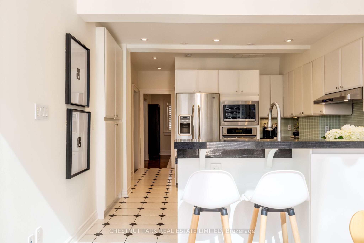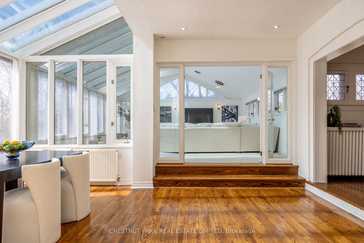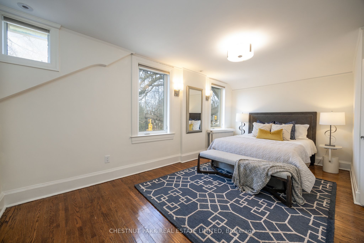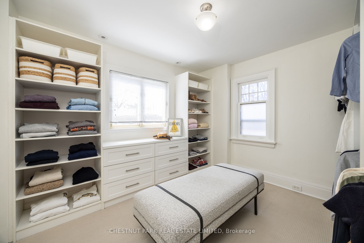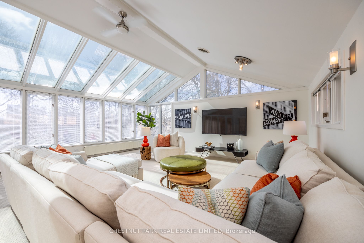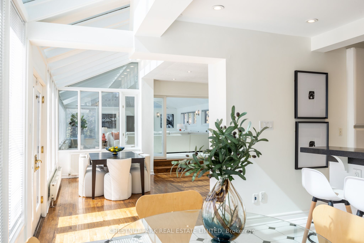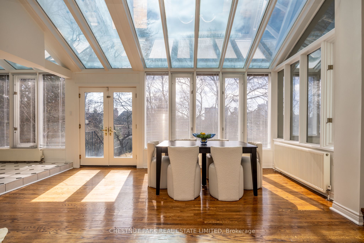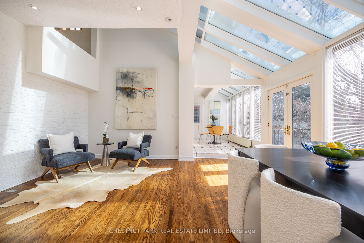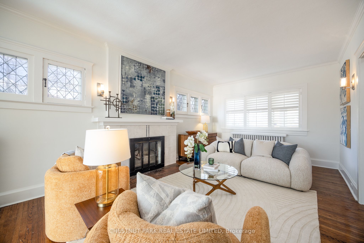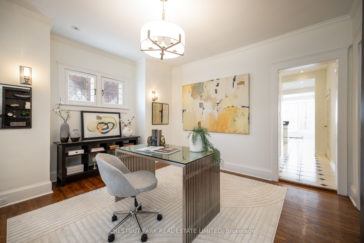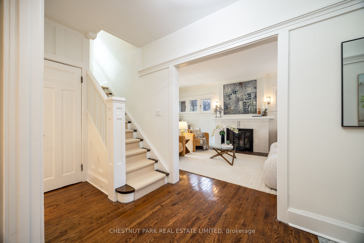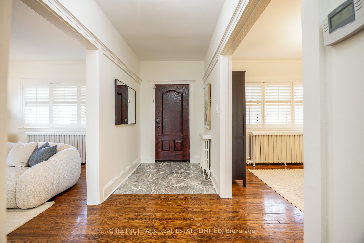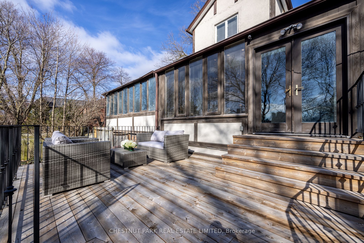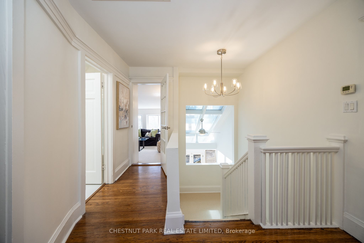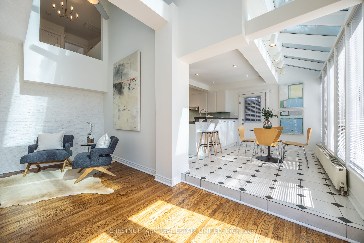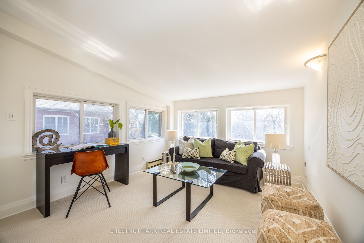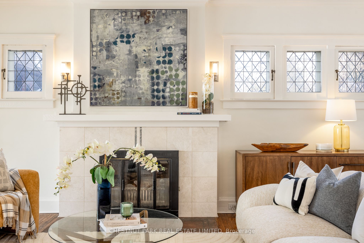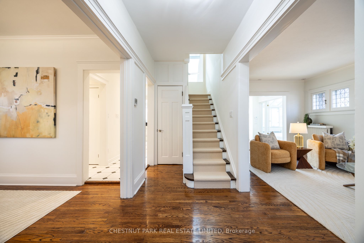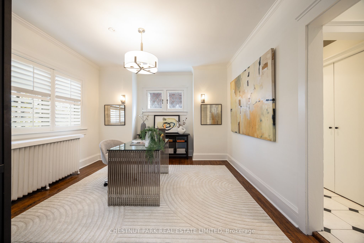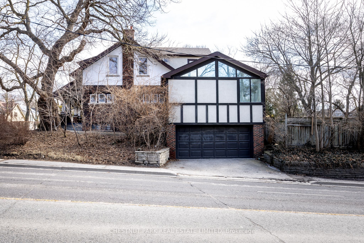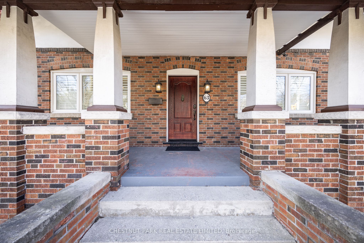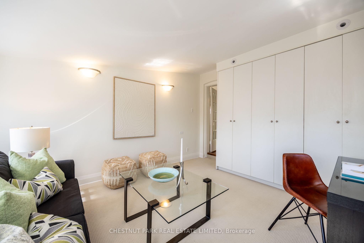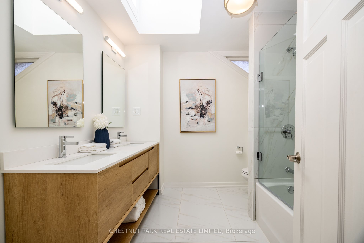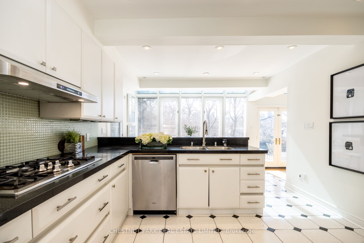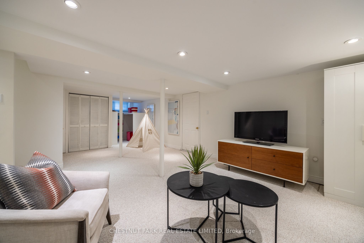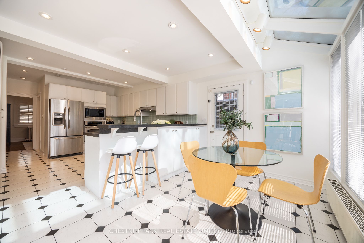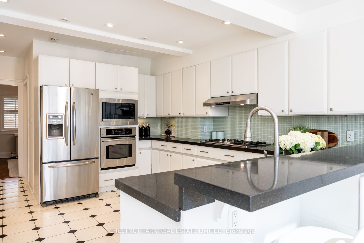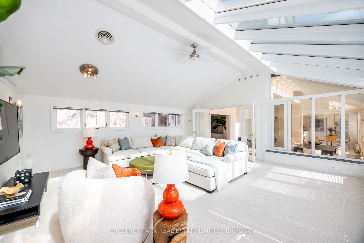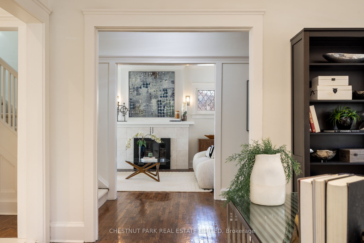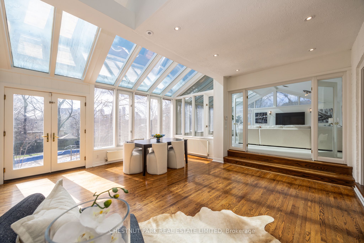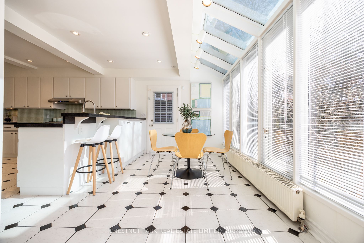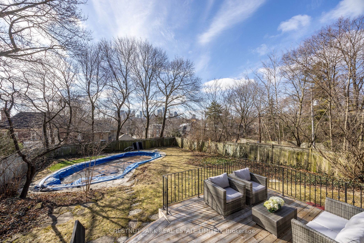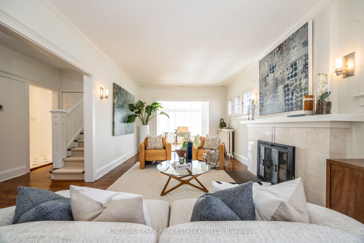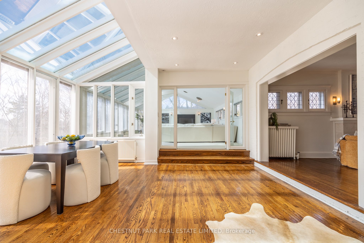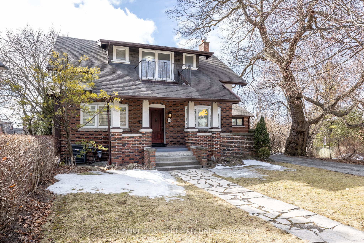
$3,150,000
Est. Payment
$12,031/mo*
*Based on 20% down, 4% interest, 30-year term
Listed by CHESTNUT PARK REAL ESTATE LIMITED
Detached•MLS #C12027866•New
Price comparison with similar homes in Toronto C04
Compared to 6 similar homes
18.6% Higher↑
Market Avg. of (6 similar homes)
$2,655,483
Note * Price comparison is based on the similar properties listed in the area and may not be accurate. Consult licences real estate agent for accurate comparison
Room Details
| Room | Features | Level |
|---|---|---|
Kitchen 6.58 × 3.66 m | Eat-in KitchenBreakfast BarStainless Steel Appl | Main |
Dining Room 5.51 × 5.16 m | Combined w/SittingW/O To DeckWindow Floor to Ceiling | Main |
Living Room 6.81 × 3.63 m | FireplaceHardwood FloorCalifornia Shutters | Main |
Primary Bedroom 5.51 × 3.63 m | Walk-In Closet(s)Hardwood FloorB/I Shelves | Second |
Bedroom 2 6.15 × 3.07 m | B/I ClosetHardwood Floor | Second |
Bedroom 3 4.14 × 3.35 m | B/I ClosetOverlooks Backyard | Second |
Client Remarks
Located in the coveted neighbourhood of Lawrence Park, this sun-filled home sits on a generous 60x150-foot lot, offering private outdoor living with an in-ground pool and a fully fenced south-facing backyard. Nearly 3,000 sq. ft. of above-grade living space plus a fully finished basement with mudroom and attached double garage provides ample room for todays family. The spacious main floor features an open-concept layout, ideal for both everyday living and entertaining. Natural light floods the eat-in kitchen, dining room, and elevated family room creating a tranquil retreat with breathtaking views of the magnificent garden and pool. A large office and spacious living room complete this level offering additional opportunities for work or relaxation. Upstairs, the second floor features four bedrooms, including a luxurious primary bedroom with a large walk-in closet. A newly renovated 5-piece bathroom completes the upstairs, offering a spa-like retreat. The fully finished basement adds even more versatility with a large recreational space, exercise area, and a mudroom that leads to the attached double garage. Whether you choose to enjoy this beautiful home as is or make it your own, the possibilities are endless. Located within walking distance of top-rated public and private schools, including Blythwood, Lawrence Park Collegiate, Crescent, Havergal, and TFS, this home provides access to the finest education in the city. Plus, you're a short stroll from the amenities of Yonge and Lawrence, Lawrence Subway Station, and the fabulous parks and ravine trails. Don't miss your chance to own this exceptional family home in one of Torontos most desirable neighbourhoods.
About This Property
63 St Leonards Avenue, Toronto C04, M4N 1K4
Home Overview
Basic Information
Walk around the neighborhood
63 St Leonards Avenue, Toronto C04, M4N 1K4
Shally Shi
Sales Representative, Dolphin Realty Inc
English, Mandarin
Residential ResaleProperty ManagementPre Construction
Mortgage Information
Estimated Payment
$0 Principal and Interest
 Walk Score for 63 St Leonards Avenue
Walk Score for 63 St Leonards Avenue

Book a Showing
Tour this home with Shally
Frequently Asked Questions
Can't find what you're looking for? Contact our support team for more information.
Check out 100+ listings near this property. Listings updated daily
See the Latest Listings by Cities
1500+ home for sale in Ontario

Looking for Your Perfect Home?
Let us help you find the perfect home that matches your lifestyle
