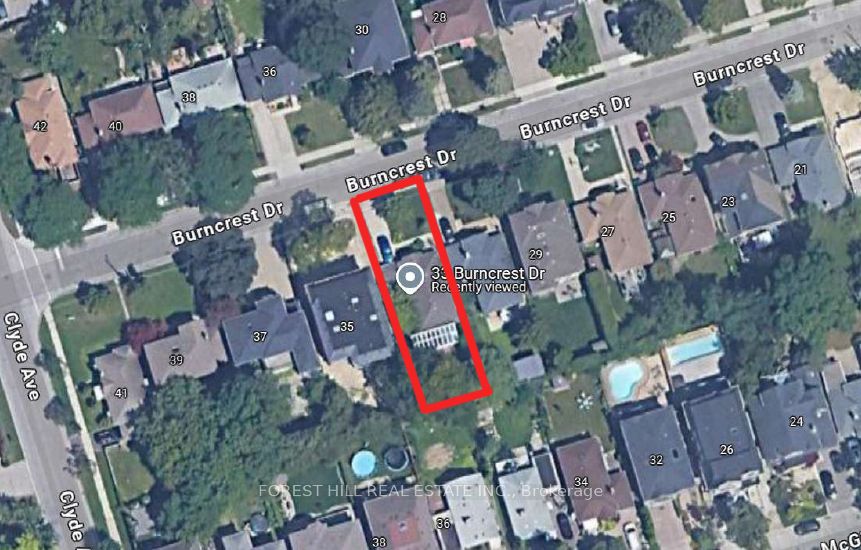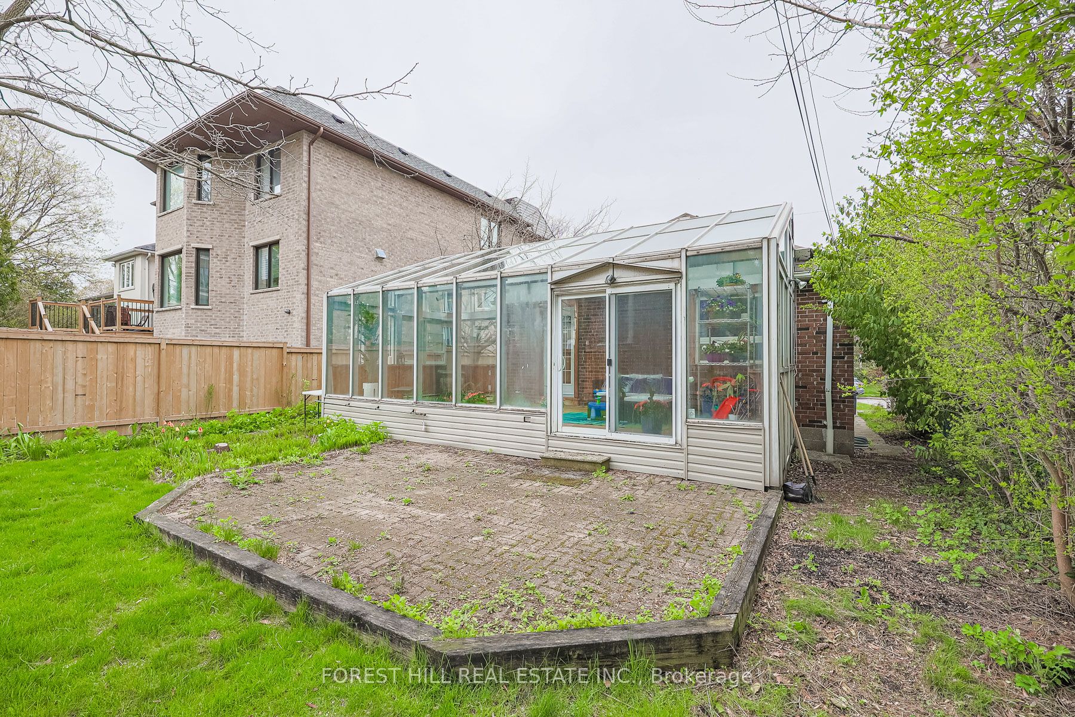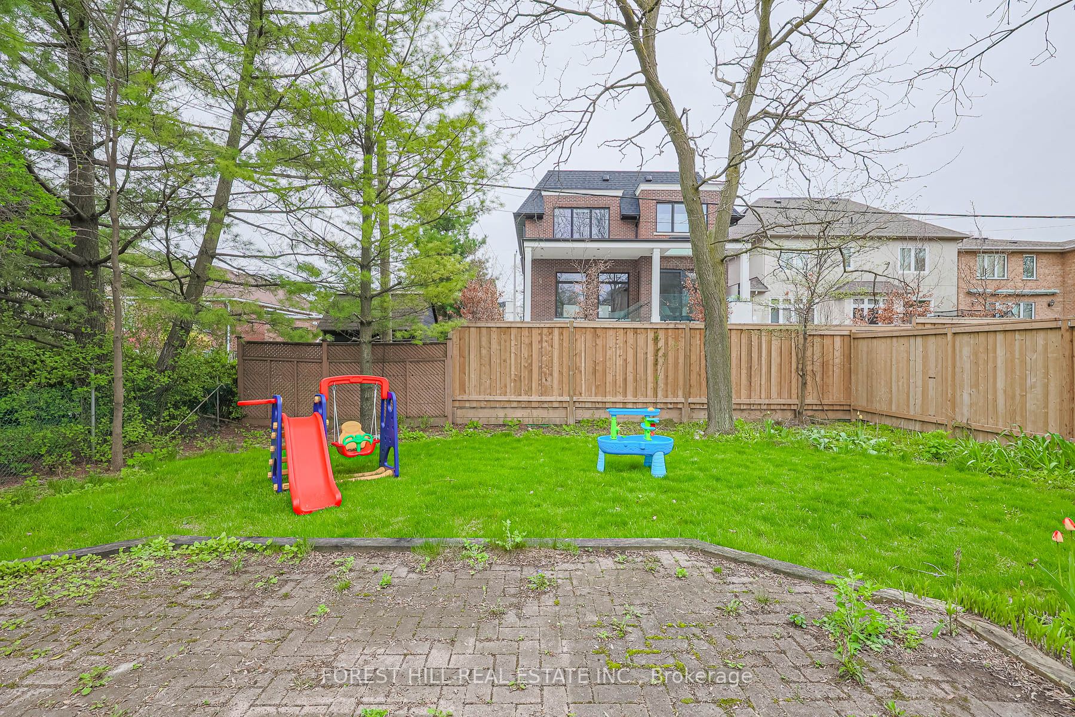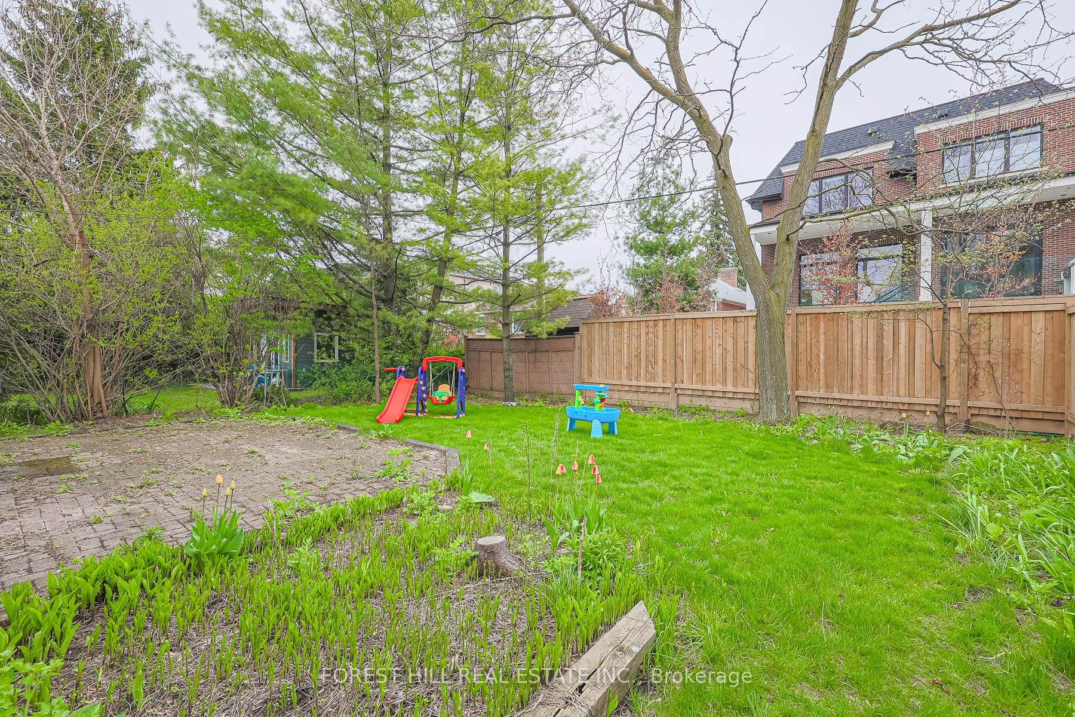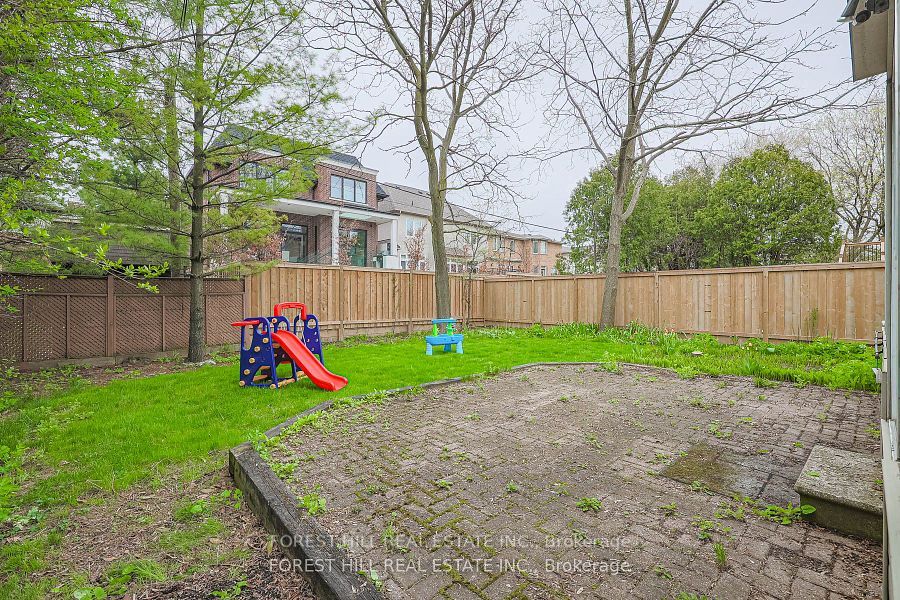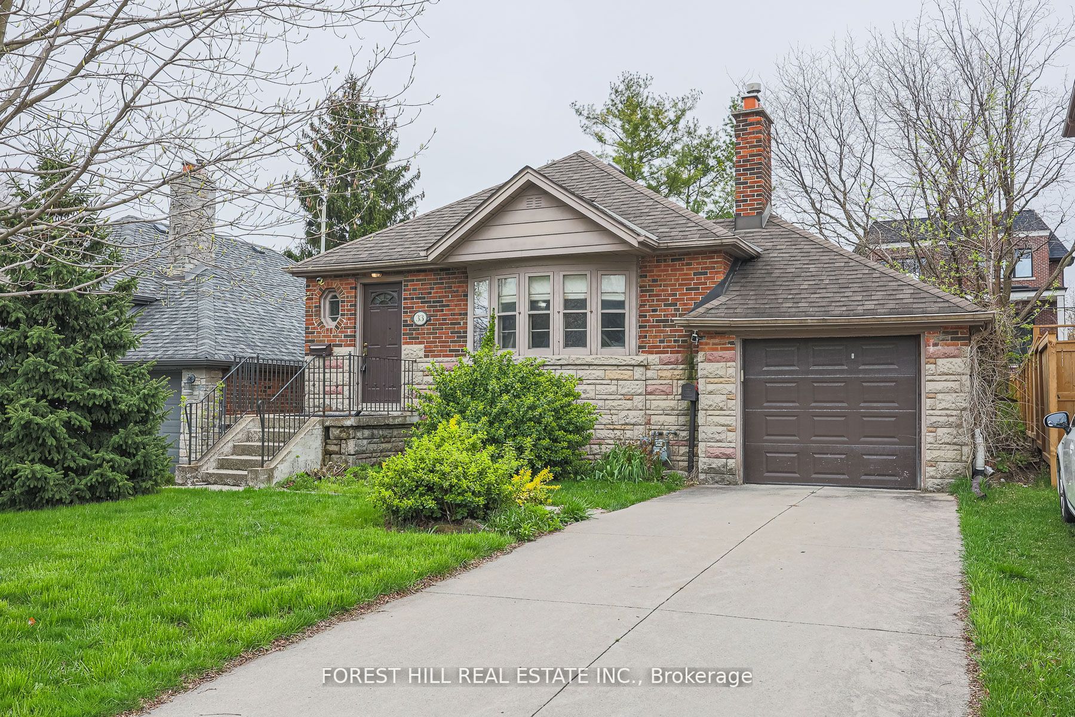
$1,677,500
Est. Payment
$6,407/mo*
*Based on 20% down, 4% interest, 30-year term
Listed by FOREST HILL REAL ESTATE INC.
Detached•MLS #C12069574•New
Price comparison with similar homes in Toronto C04
Compared to 1 similar home
-1.1% Lower↓
Market Avg. of (1 similar homes)
$1,697,000
Note * Price comparison is based on the similar properties listed in the area and may not be accurate. Consult licences real estate agent for accurate comparison
Room Details
| Room | Features | Level |
|---|---|---|
Dining Room 2 × 3.25 m | Combined w/FamilyHardwood Floor | Ground |
Kitchen 3.9 × 3.1 m | PantryHardwood FloorB/I Appliances | Ground |
Primary Bedroom 4.42 × 0.25 m | Hardwood FloorDouble ClosetLarge Window | Ground |
Bedroom 2 2.75 × 3 m | Hardwood FloorDouble ClosetW/O To Sunroom | Ground |
Bedroom 3 3.66 × 3.2 m | LaminateDouble ClosetWindow | Basement |
Bedroom 4 3.25 × 3.7 m | LaminateDouble ClosetWindow | Basement |
Client Remarks
Beautifully Situated in the Highly Sought-After Bedford Park Neighborhood. Sun Filled 2+3 Bedroom Bungalow. Excellent Opportunity To Build Or Renovate On This Beautiful 40 x 115 Lot With SOUTH EXPOSURE. Steps To New Bannockburn French Immersion School. This property offers an opportunity to build your dream home! The Possibilities Are Endless. Serene Outdoor Space & Fully Fenced Yard. The Bungalow features a HEATED SOLARIUM addition, The SEPARATE SIDE ENTRANCE provides easy access to the basement which also features a recreation room, 2 bedrooms & an office. Plenty of storage, an attached garage, driveway for 2 large cars, and no sidewalk to shovel. Positioned just steps from Avenue Road and easy access top-notch schools, shops, restaurants, and the Cricket Club. Embrace the lifestyle. The potential is limitless! House is Vacant. Property is sold in "as is in where is " condition.
About This Property
33 Burncrest Drive, Toronto C04, M5M 2Z2
Home Overview
Basic Information
Walk around the neighborhood
33 Burncrest Drive, Toronto C04, M5M 2Z2
Shally Shi
Sales Representative, Dolphin Realty Inc
English, Mandarin
Residential ResaleProperty ManagementPre Construction
Mortgage Information
Estimated Payment
$0 Principal and Interest
 Walk Score for 33 Burncrest Drive
Walk Score for 33 Burncrest Drive

Book a Showing
Tour this home with Shally
Frequently Asked Questions
Can't find what you're looking for? Contact our support team for more information.
Check out 100+ listings near this property. Listings updated daily
See the Latest Listings by Cities
1500+ home for sale in Ontario

Looking for Your Perfect Home?
Let us help you find the perfect home that matches your lifestyle
