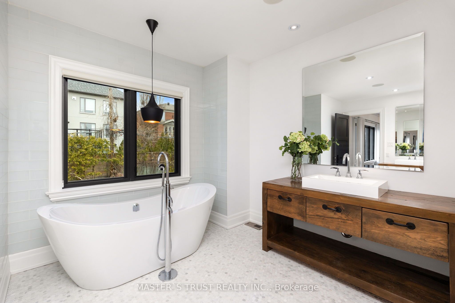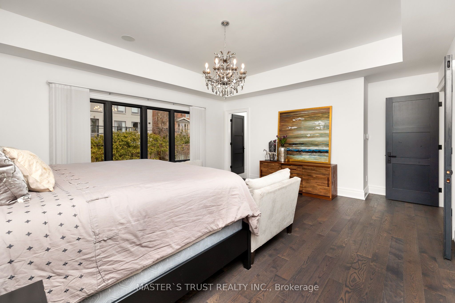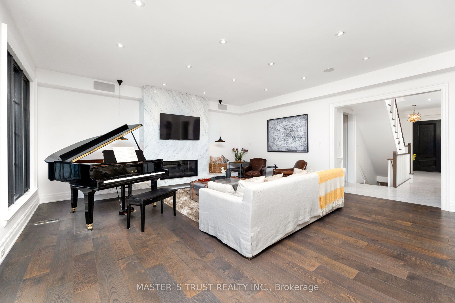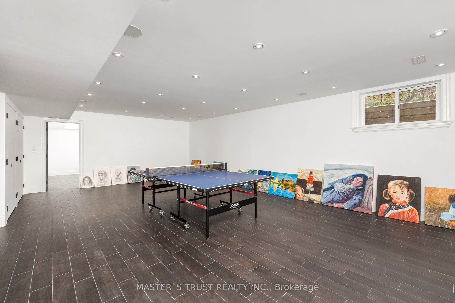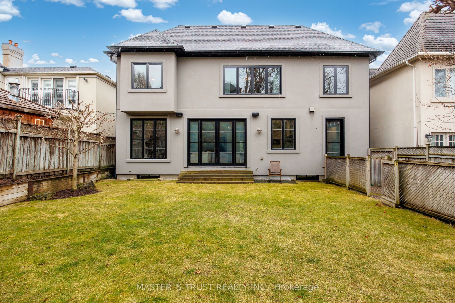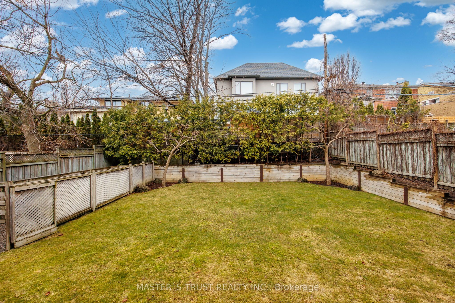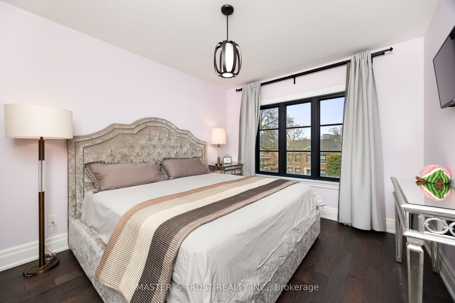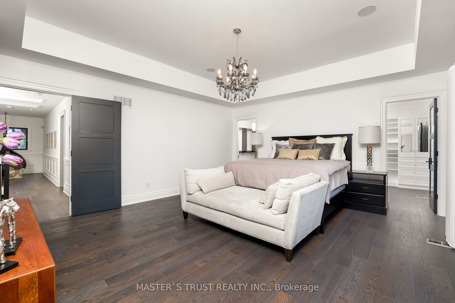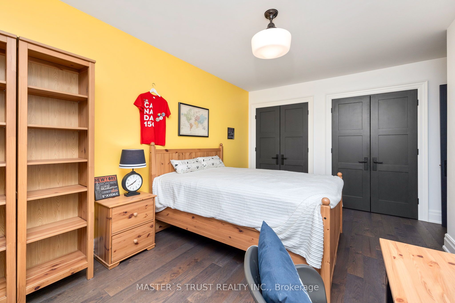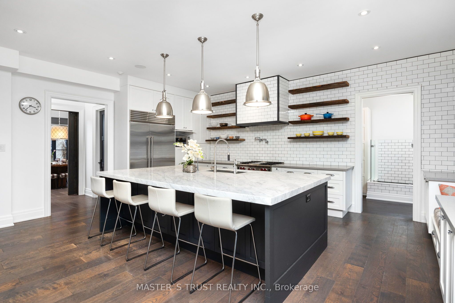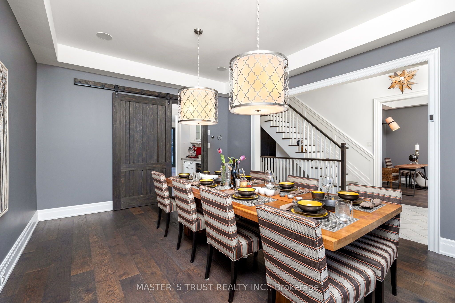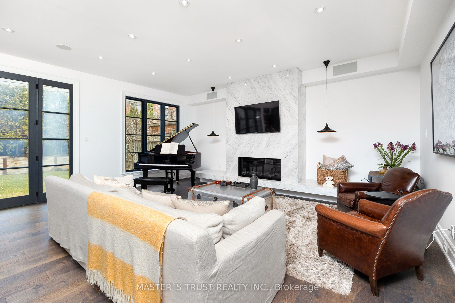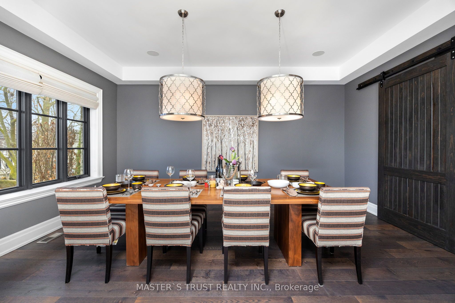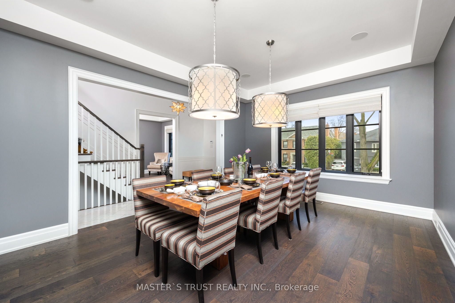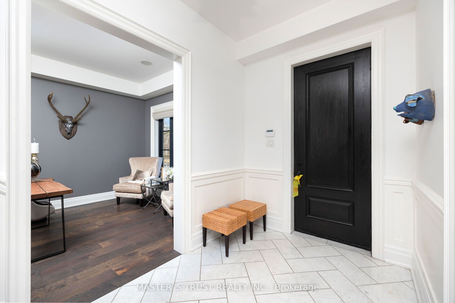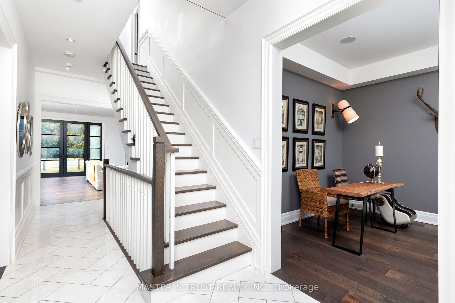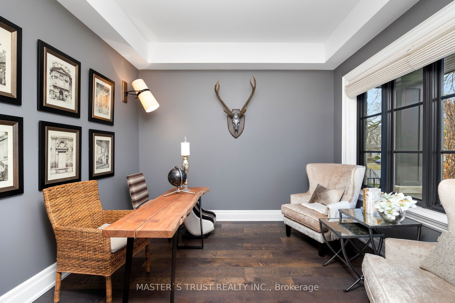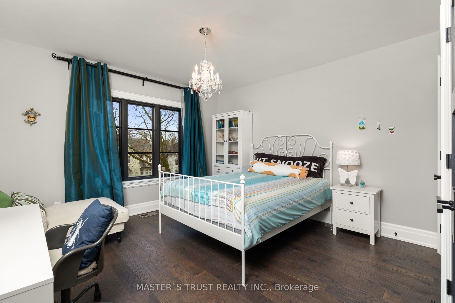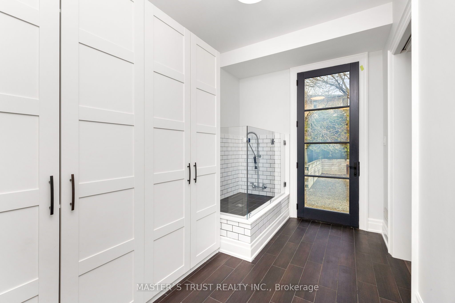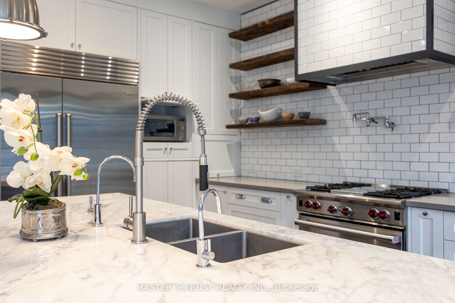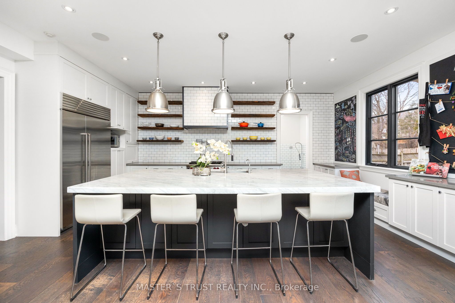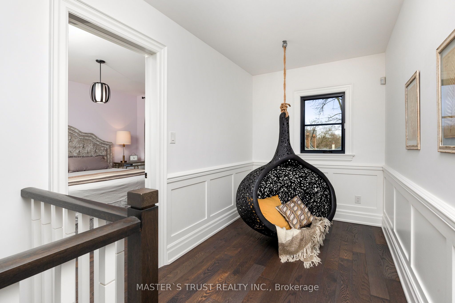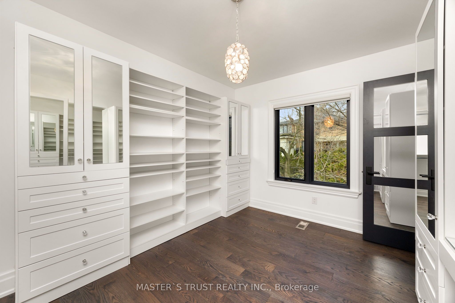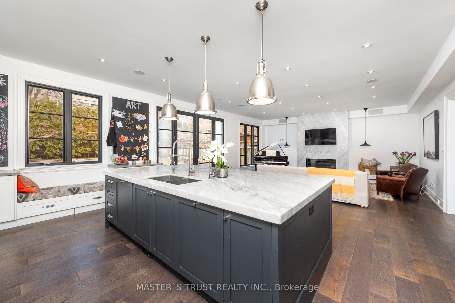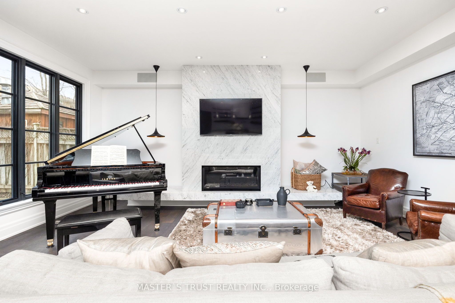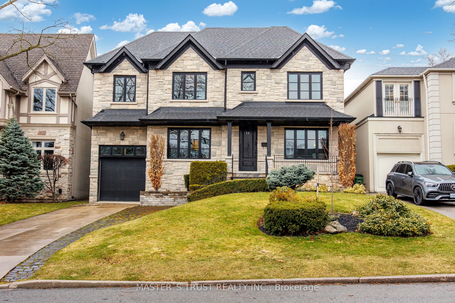
$5,980,000
Est. Payment
$22,840/mo*
*Based on 20% down, 4% interest, 30-year term
Listed by MASTER`S TRUST REALTY INC.
Detached•MLS #C12083779•New
Price comparison with similar homes in Toronto C04
Compared to 22 similar homes
43.4% Higher↑
Market Avg. of (22 similar homes)
$4,169,086
Note * Price comparison is based on the similar properties listed in the area and may not be accurate. Consult licences real estate agent for accurate comparison
Room Details
| Room | Features | Level |
|---|---|---|
Living Room 3.45 × 3.25 m | Hardwood FloorCoffered Ceiling(s) | Main |
Dining Room 5.26 × 3.96 m | Hardwood FloorCoffered Ceiling(s)Open Concept | Main |
Kitchen 6.25 × 4.88 m | Stone CountersBreakfast BarPot Lights | Main |
Primary Bedroom 5.49 × 5.11 m | 6 Pc EnsuiteHis and Hers ClosetsCoffered Ceiling(s) | Second |
Bedroom 2 5.03 × 3.18 m | Hardwood FloorDouble ClosetWindow | Second |
Bedroom 3 4.57 × 4.01 m | Hardwood FloorWindow | Second |
Client Remarks
The Upper Village At It's Finest. A Complete Custom Reno Offering 5550 Sqft Of Luxurious Living Space. Situated On A Beautiful 50X121 Lot, This Home Offers A Stunning Mix Of Contemporary & Traditional Charm. Custom Dream Kit W/All The Bells & Whistles, Butler's Pantry & A Sun Filled Family Rm Ideal For Entertaining. Large Master W/Spa-Like En-Suite & Sizable His & Hers W/I Closets. The Perfect Family Home.
About This Property
28 Forest Ridge Drive, Toronto C04, M6B 1H3
Home Overview
Basic Information
Walk around the neighborhood
28 Forest Ridge Drive, Toronto C04, M6B 1H3
Shally Shi
Sales Representative, Dolphin Realty Inc
English, Mandarin
Residential ResaleProperty ManagementPre Construction
Mortgage Information
Estimated Payment
$0 Principal and Interest
 Walk Score for 28 Forest Ridge Drive
Walk Score for 28 Forest Ridge Drive

Book a Showing
Tour this home with Shally
Frequently Asked Questions
Can't find what you're looking for? Contact our support team for more information.
See the Latest Listings by Cities
1500+ home for sale in Ontario

Looking for Your Perfect Home?
Let us help you find the perfect home that matches your lifestyle
