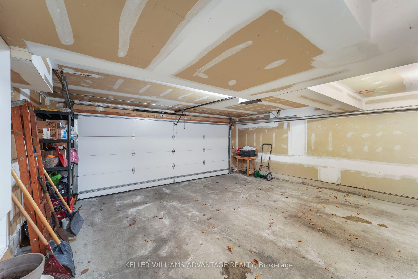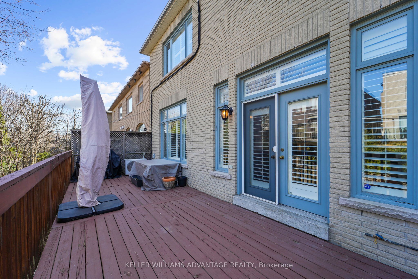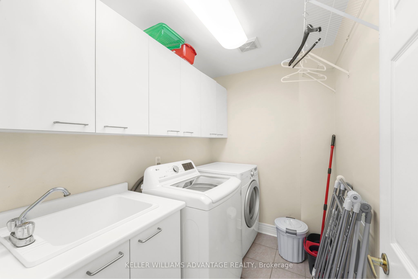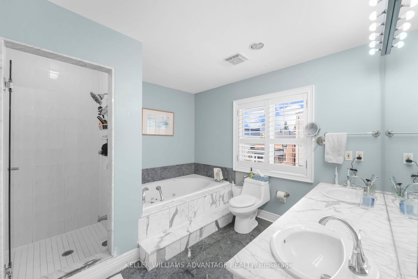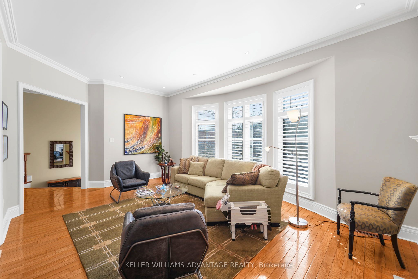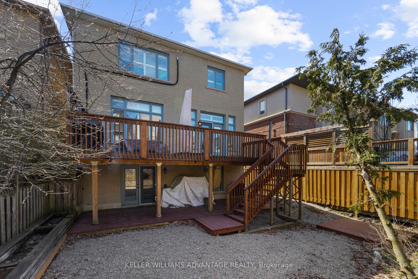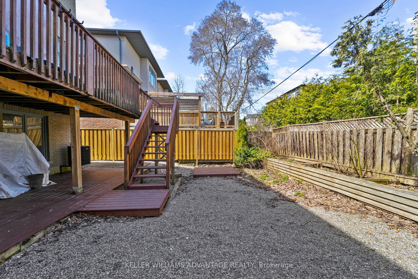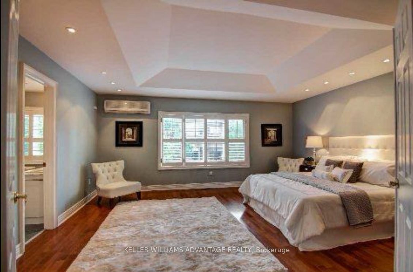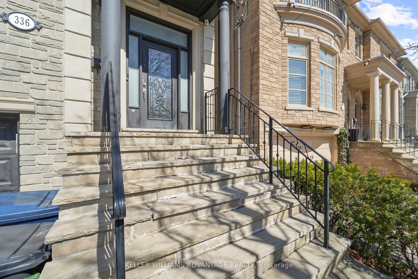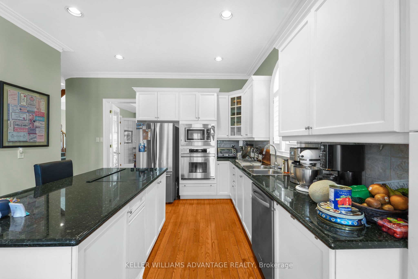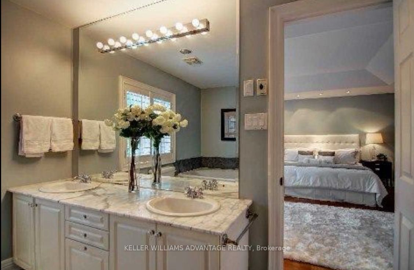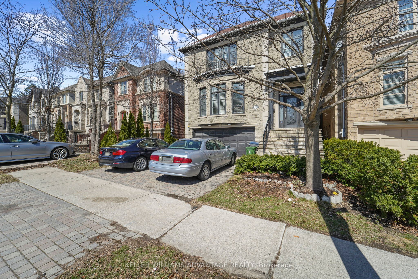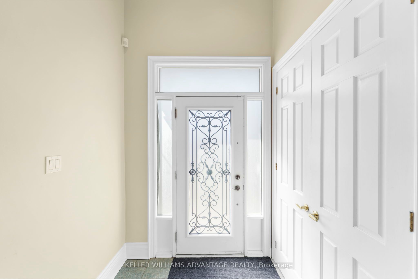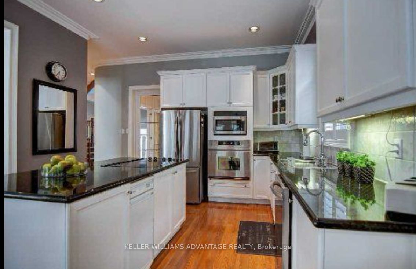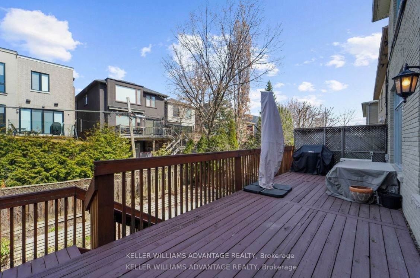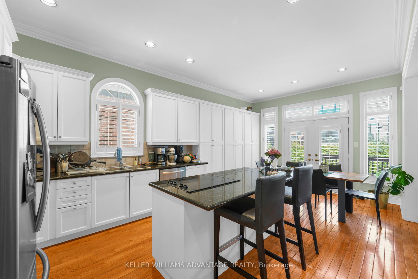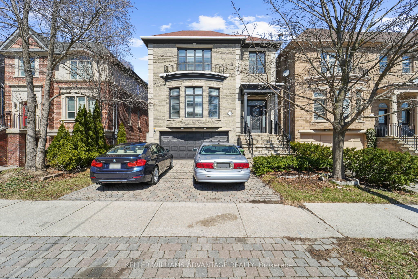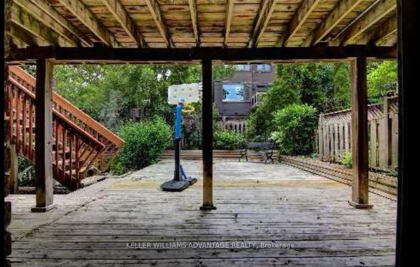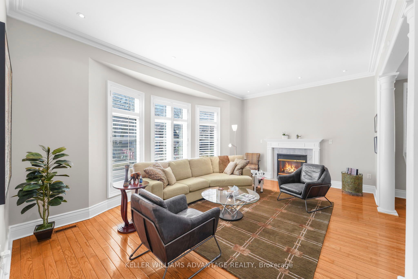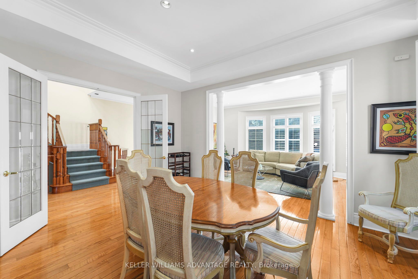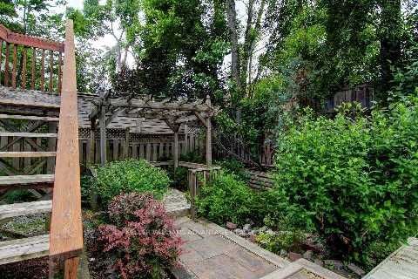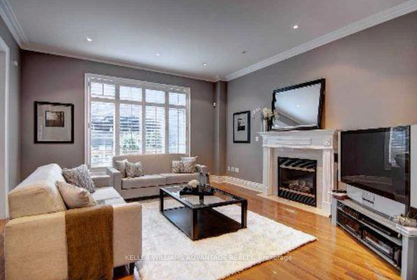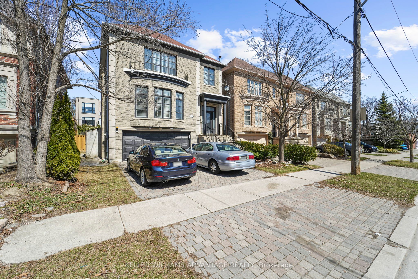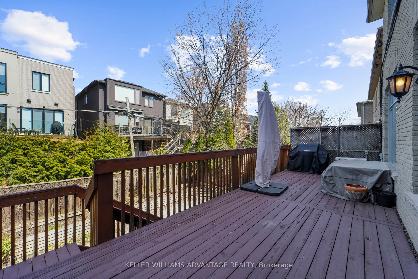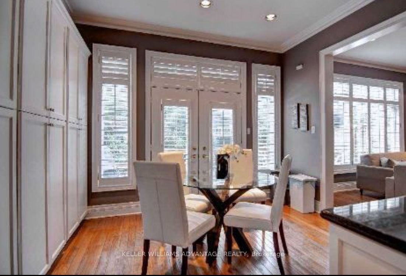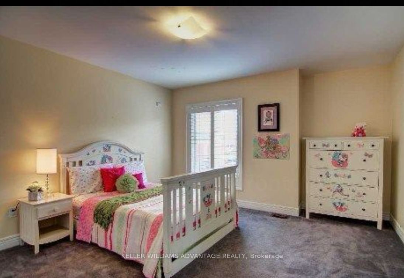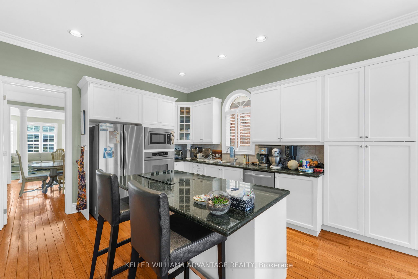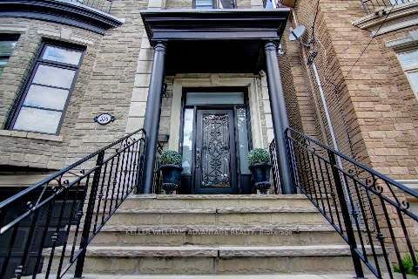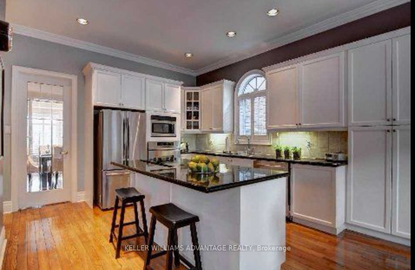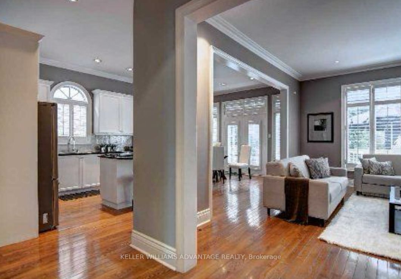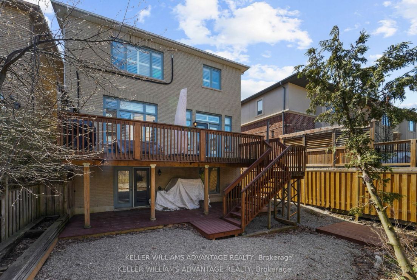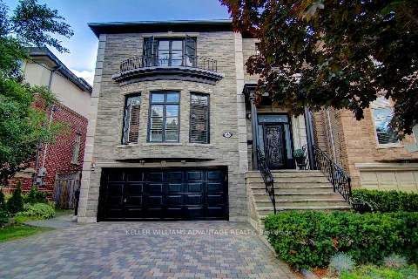
$3,075,000
Est. Payment
$11,744/mo*
*Based on 20% down, 4% interest, 30-year term
Listed by KELLER WILLIAMS ADVANTAGE REALTY
Detached•MLS #C12069940•New
Price comparison with similar homes in Toronto C04
Compared to 18 similar homes
-3.0% Lower↓
Market Avg. of (18 similar homes)
$3,169,333
Note * Price comparison is based on the similar properties listed in the area and may not be accurate. Consult licences real estate agent for accurate comparison
Room Details
| Room | Features | Level |
|---|---|---|
Living Room 5.8 × 4.27 m | Hardwood FloorBay WindowGas Fireplace | Main |
Dining Room 4.88 × 4.27 m | Hardwood FloorMoulded CeilingPot Lights | Main |
Kitchen 6.71 × 3.84 m | Hardwood FloorCentre IslandPot Lights | Main |
Primary Bedroom 5.3 × 5.18 m | Hardwood Floor5 Pc EnsuiteWalk-In Closet(s) | Second |
Bedroom 2 3.96 × 3.96 m | WindowDouble Closet | Second |
Bedroom 3 4.57 × 3.84 m | WindowDouble Closet | Second |
Client Remarks
Welcome to 336 Glengarry Avenue, a beautifully updated four-plus-one-bedroom, four-bathroom detached home located in the highly desirable Bedford Park neighborhood. This stunning two-storey residence offers a perfect balance of modern elegance and timeless charm, making it an ideal choice for families seeking space, comfort, and convenience. This home features spacious and sunlit principal rooms with soaring ceilings, hardwood floors, and an open-concept layout that creates a bright and inviting atmosphere. The gourmet chefs kitchen is equipped with high-end appliances, a generous eat-in dining area, and a seamless connection to the family room, making it a perfect space for both daily living and entertaining. The primary suite provides a luxurious retreat with a five-piece ensuite that includes a soaking tub, a walk-in shower, and a well-appointed walk-in closet. The finished lower level offers a large recreation room, an additional bedroom, and a walkout to a fully landscaped backyard, making it a perfect space for guests, a nanny's suite, or multi-generational living.The backyard is beautifully maintained, offering a private and peaceful outdoor space, ideal for relaxation and entertaining. The home also includes a built-in double car garage and additional parking, providing ample convenience in the heart of the city. Located in the prestigious Bedford Park neighborhood, this home is just steps away from Avenue Road, top-rated schools including Ledbury Park Public School, parks, boutique shopping, gourmet restaurants, and public transit. The location offers everything a family or professional could need within walking distance. It is a rare opportunity to own a beautifully designed and meticulously maintained property in one of Toronto's most sought-after communities.
About This Property
336 Glengarry Avenue, Toronto C04, M5M 1E6
Home Overview
Basic Information
Walk around the neighborhood
336 Glengarry Avenue, Toronto C04, M5M 1E6
Shally Shi
Sales Representative, Dolphin Realty Inc
English, Mandarin
Residential ResaleProperty ManagementPre Construction
Mortgage Information
Estimated Payment
$0 Principal and Interest
 Walk Score for 336 Glengarry Avenue
Walk Score for 336 Glengarry Avenue

Book a Showing
Tour this home with Shally
Frequently Asked Questions
Can't find what you're looking for? Contact our support team for more information.
Check out 100+ listings near this property. Listings updated daily
See the Latest Listings by Cities
1500+ home for sale in Ontario

Looking for Your Perfect Home?
Let us help you find the perfect home that matches your lifestyle
