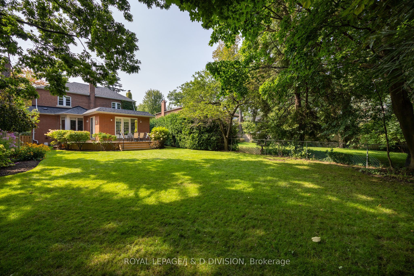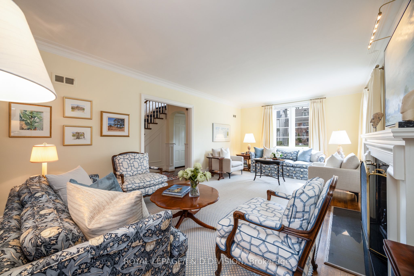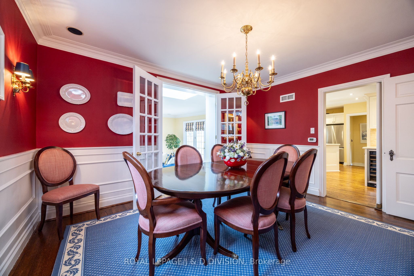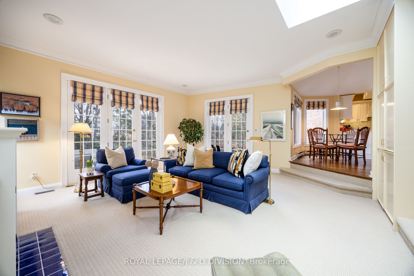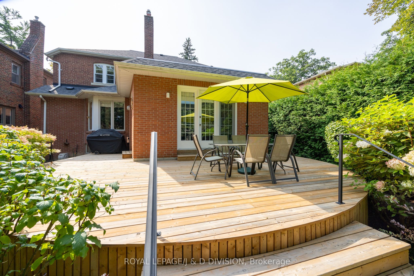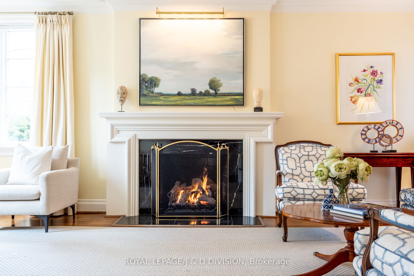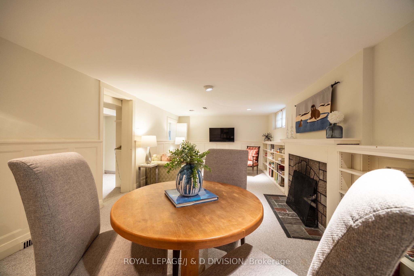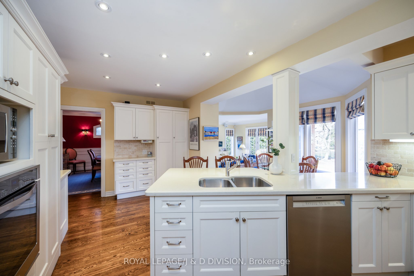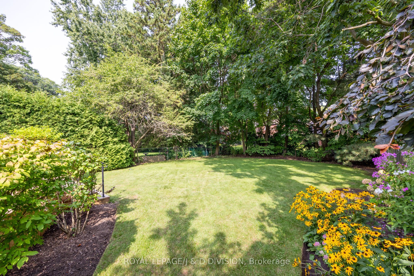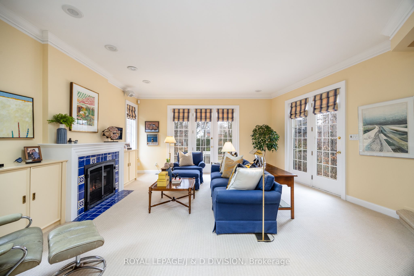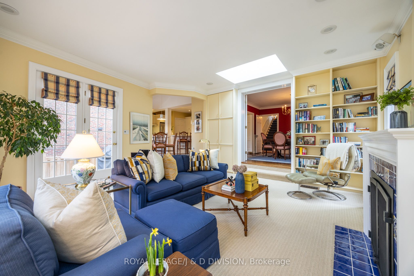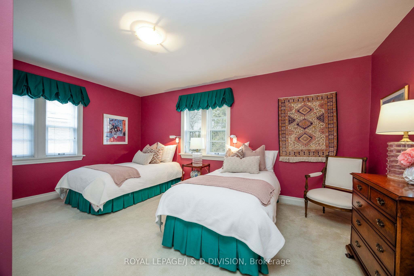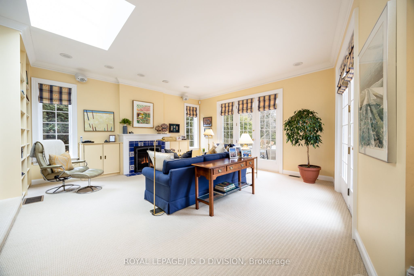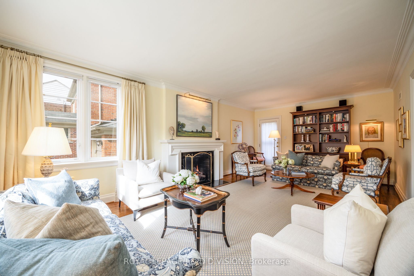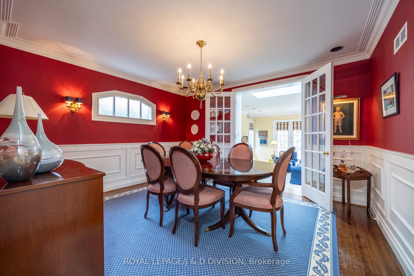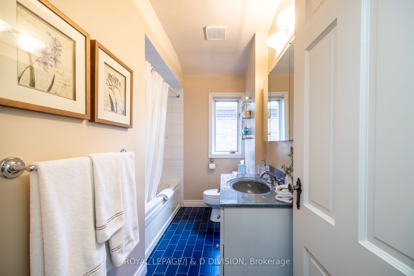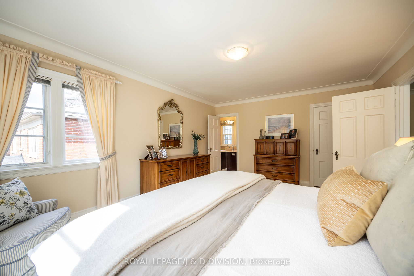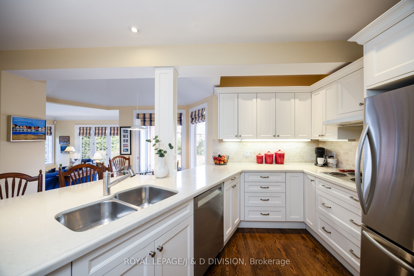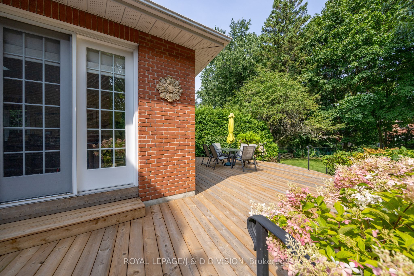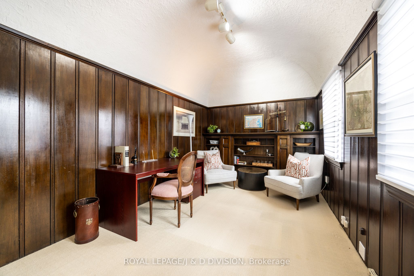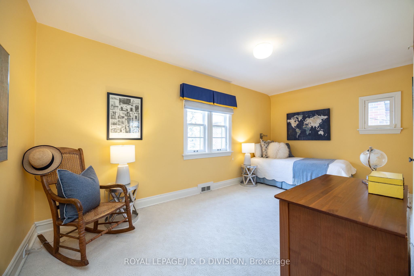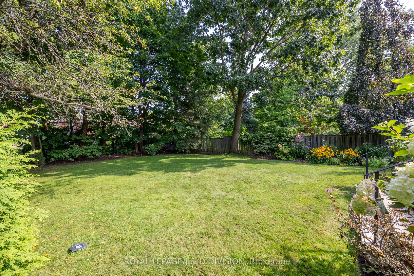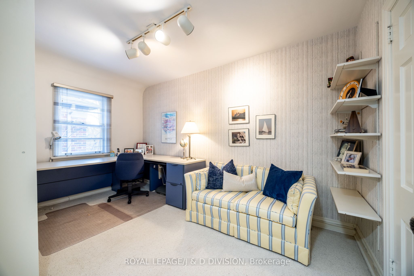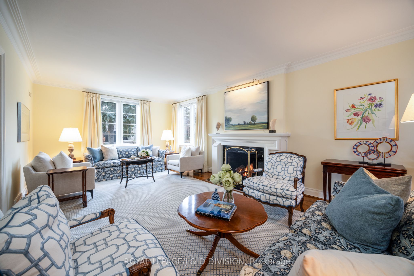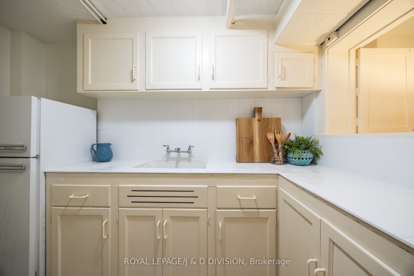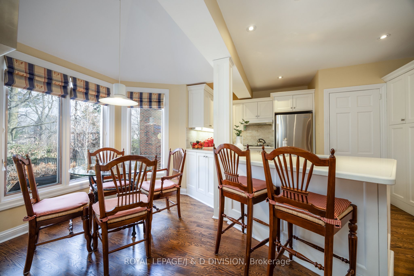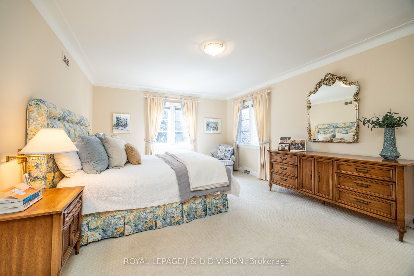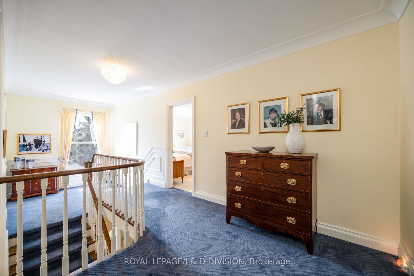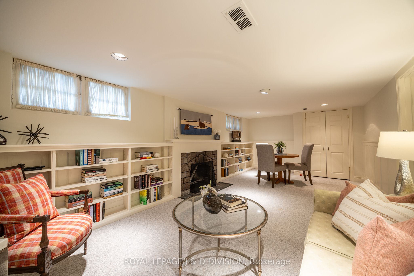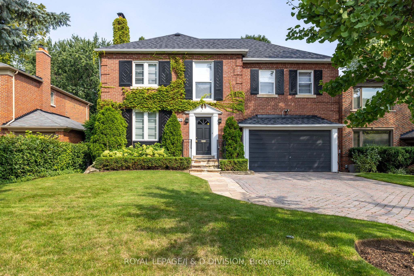
$3,595,000
Est. Payment
$13,730/mo*
*Based on 20% down, 4% interest, 30-year term
Listed by ROYAL LEPAGE/J & D DIVISION
Detached•MLS #C12057662•New
Price comparison with similar homes in Toronto C04
Compared to 17 similar homes
16.7% Higher↑
Market Avg. of (17 similar homes)
$3,081,353
Note * Price comparison is based on the similar properties listed in the area and may not be accurate. Consult licences real estate agent for accurate comparison
Room Details
| Room | Features | Level |
|---|---|---|
Living Room 7.06 × 3.94 m | Gas FireplaceCrown MouldingHardwood Floor | Main |
Dining Room 4.24 × 3.78 m | French DoorsWainscotingHardwood Floor | Main |
Kitchen 5.77 × 4.88 m | RenovatedBreakfast Area | Main |
Primary Bedroom 5.31 × 3.94 m | Walk-In Closet(s)3 Pc EnsuiteBroadloom | Second |
Bedroom 2 5.03 × 3.1 m | Double ClosetBroadloomCloset | Second |
Bedroom 3 5 × 2.72 m | ClosetBroadloom | Second |
Client Remarks
This classic centre hall home is situated on a 50' x 174' pool sized lot, offering over 4,217 sq. ft. of total living space, and is located in the highly sought after Lytton Park community. A family home with an abundance of natural light, an addition with main floor family room with two walk outs to a deck and the landscaped private garden. The formal living and dining areas are perfect for family gatherings. The Dining room flows seamlessly into the family room and kitchen. The renovated white kitchen features a breakfast bar, Caesarstone countertops, an abundance of cabinetry, wine fridge, and a cozy breakfast area, overlooking the garden. The heart of the home is the sunken family room with a gas fireplace, built-in shelves, skylight, walk outs to the deck - an ideal home for entertaining. The main floor powder room with marble floor and laundry chute are conveniently located in the side hallway. There are two staircases to the lower level. The second floor features five generously sized bedrooms and two bathrooms. the primary suite has a walk-in closet, and three piece ensuite bathroom. The Other bedrooms are all well proportioned and there is a renovated four piece ensuite bathroom, cedar lined closet and laundry chute in the hallway. At the top of the stairs, is a wood-paneled room with a beautiful cove ceiling, closet, and built-in shelves-currently used as a home office, could easily be the 5th bedroom or another family room. The lower level has a recreation room, a kitchenette/bar area, and fireplace. Direct side door entry making it an ideal potential nanny/teen or in-law suite. A large laundry room, three piece bathroom, cold storage and utility room complete the lower level. Located in the coveted Lytton Park neighborhood, this home is within walking distance of excellent schools, parks and transit, offering the perfect combination of convenience and community.
About This Property
404 Glencairn Avenue, Toronto C04, M5N 1V1
Home Overview
Basic Information
Walk around the neighborhood
404 Glencairn Avenue, Toronto C04, M5N 1V1
Shally Shi
Sales Representative, Dolphin Realty Inc
English, Mandarin
Residential ResaleProperty ManagementPre Construction
Mortgage Information
Estimated Payment
$0 Principal and Interest
 Walk Score for 404 Glencairn Avenue
Walk Score for 404 Glencairn Avenue

Book a Showing
Tour this home with Shally
Frequently Asked Questions
Can't find what you're looking for? Contact our support team for more information.
Check out 100+ listings near this property. Listings updated daily
See the Latest Listings by Cities
1500+ home for sale in Ontario

Looking for Your Perfect Home?
Let us help you find the perfect home that matches your lifestyle
