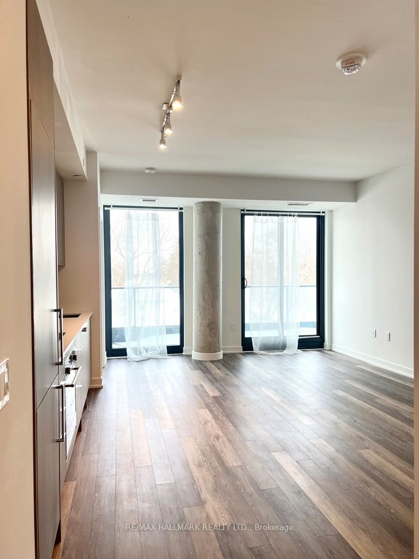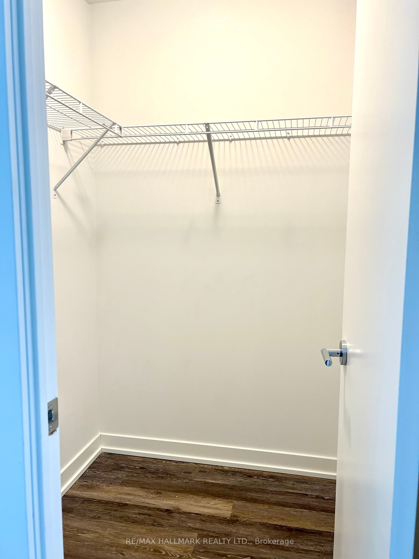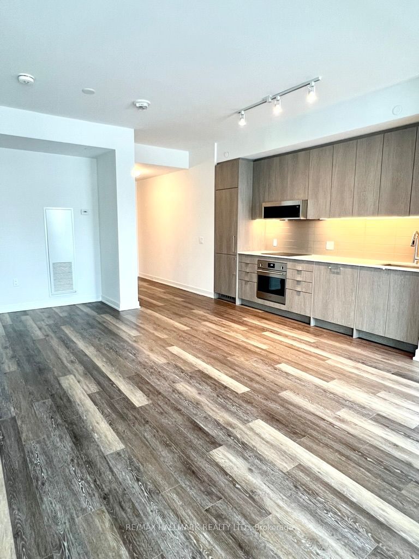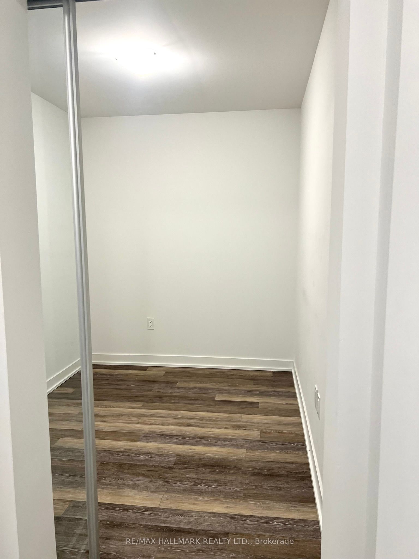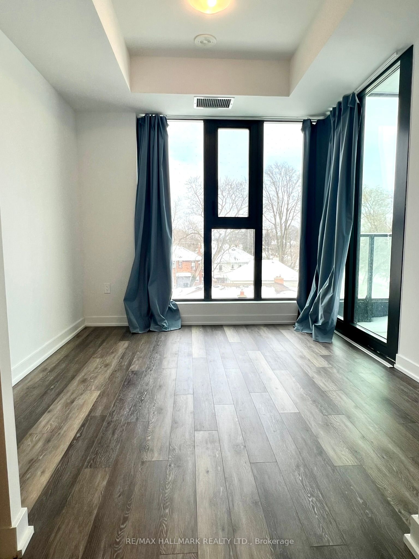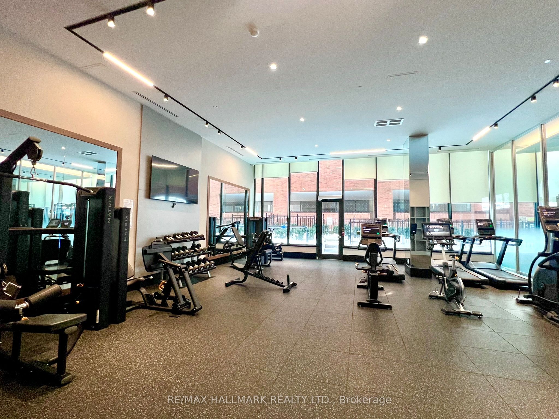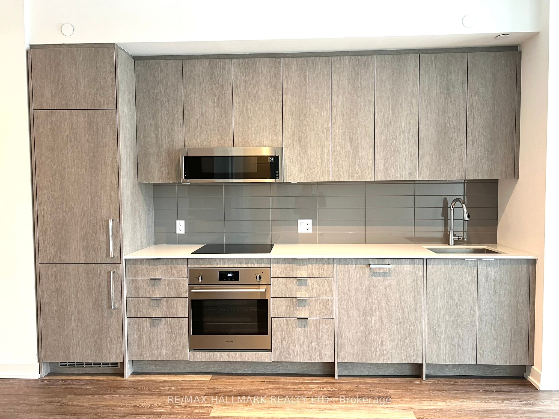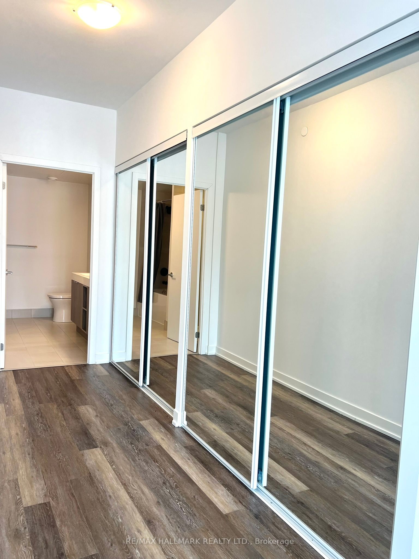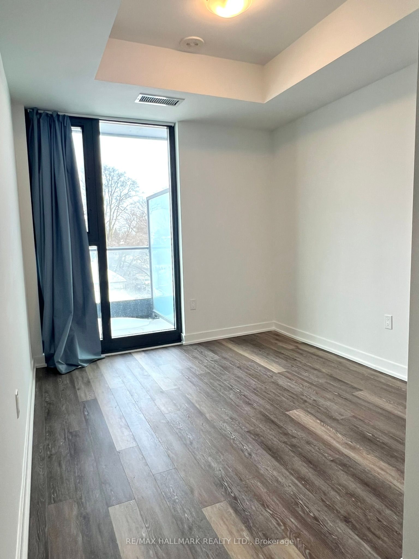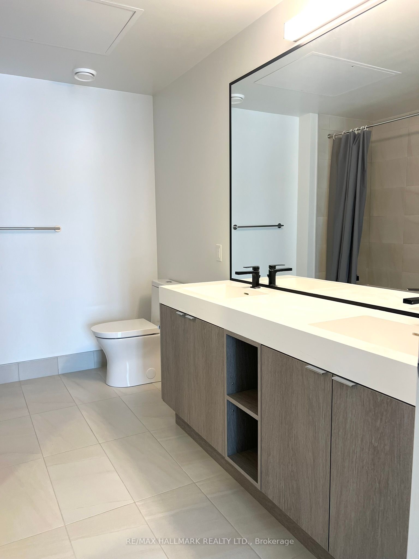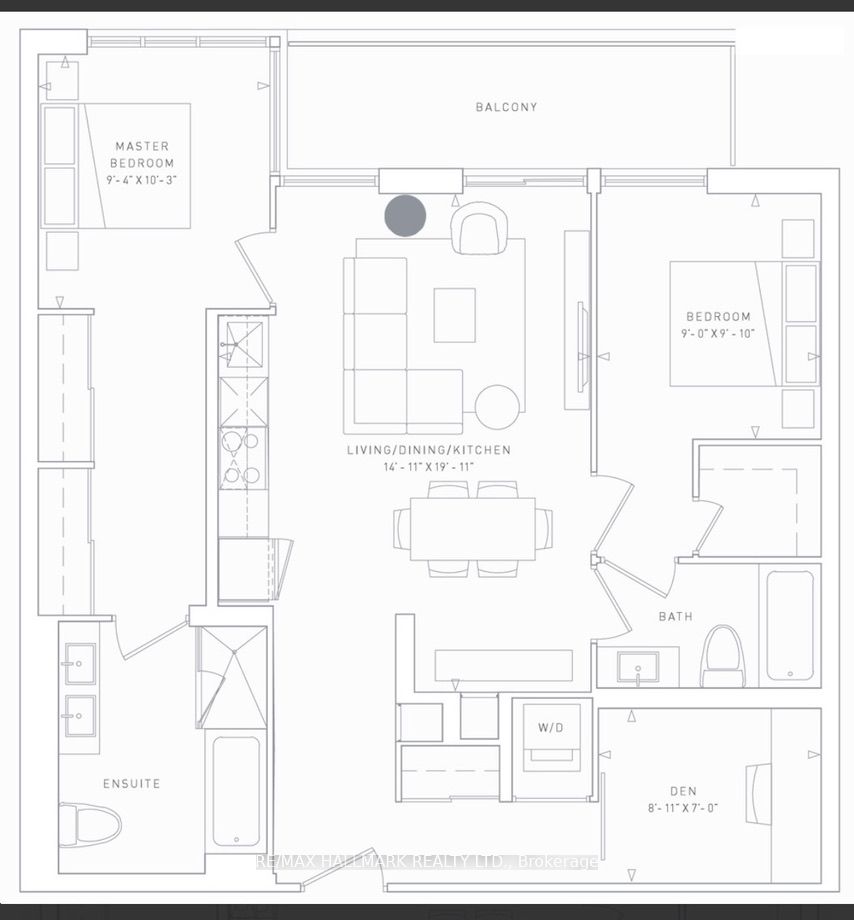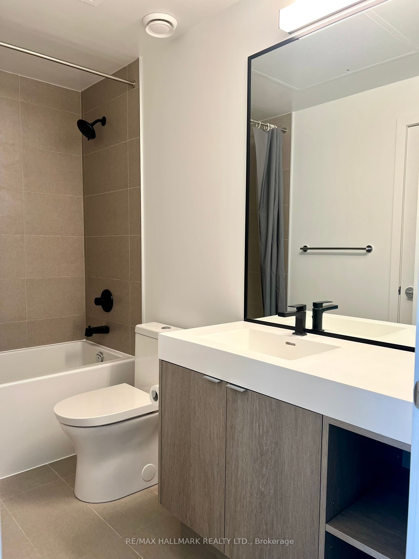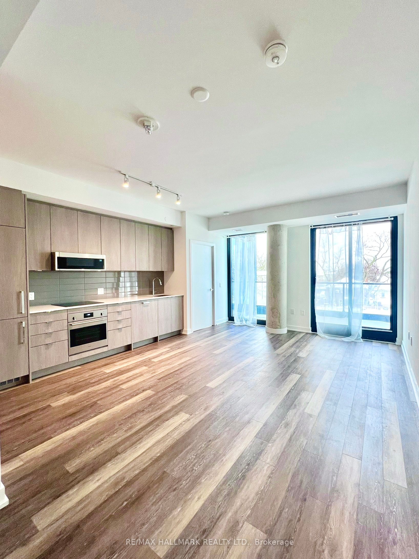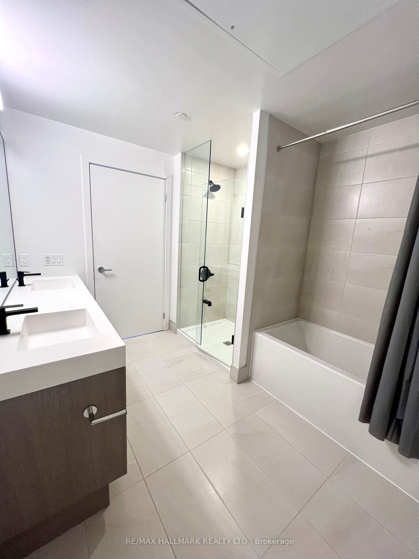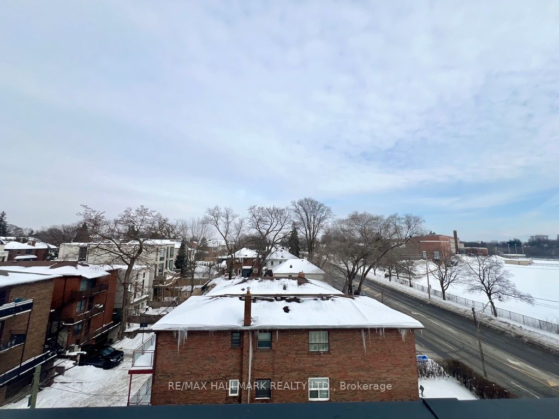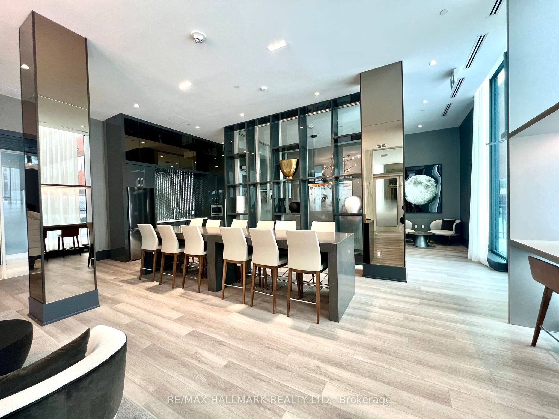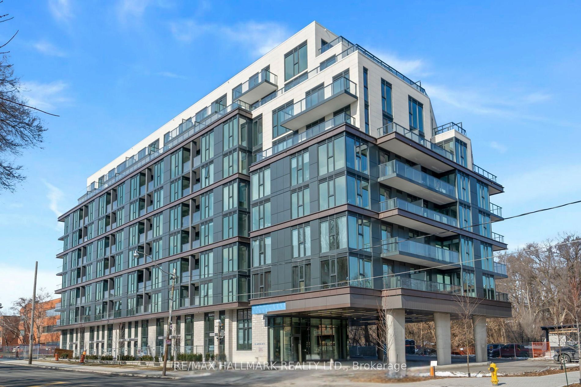
$4,200 /mo
Listed by RE/MAX HALLMARK REALTY LTD.
Condo Apartment•MLS #C11987405•Leased
Room Details
| Room | Features | Level |
|---|---|---|
Living Room 4.55 × 6.07 m | Combined w/DiningW/O To BalconyWindow Floor to Ceiling | Flat |
Kitchen 4.55 × 6.07 m | Combined w/DiningModern KitchenQuartz Counter | Flat |
Dining Room 4.55 × 6.07 m | Combined w/LivingOpen ConceptLaminate | Flat |
Primary Bedroom 2.87 × 3.14 m | 6 Pc EnsuiteLarge WindowDouble Closet | Flat |
Bedroom 2 2.74 × 3 m | Walk-In Closet(s)Large WindowLaminate | Flat |
Client Remarks
This luxurious split 2 bedroom + den floorplan boasts 2 full bathrooms, unobstructed views, 9 ft ceilings, laminate floors throughout, and modern kitchen with Quartz countertops. Perfect for families this condo is located in the coveted school catchment of Lawrence Park CI, Glenview Senior & John Wanless PS and just steps to the prestigious Havergal private school. Located at Lawrence and Avenue Rd this convenient location is close to parks, restaurants, private clubs, shops, cafes, transit and the highway. **Amenities include: concierge, fitness & yoga studio, meeting room, co-working lounge, party room, rooftop terrace complete with bbq's, lounge spaces & fireplace.
About This Property
250 Lawrence Avenue, Toronto C04, M5M 1B2
Home Overview
Basic Information
Amenities
Concierge
Exercise Room
Party Room/Meeting Room
Recreation Room
Rooftop Deck/Garden
Walk around the neighborhood
250 Lawrence Avenue, Toronto C04, M5M 1B2
Shally Shi
Sales Representative, Dolphin Realty Inc
English, Mandarin
Residential ResaleProperty ManagementPre Construction
 Walk Score for 250 Lawrence Avenue
Walk Score for 250 Lawrence Avenue

Book a Showing
Tour this home with Shally
Frequently Asked Questions
Can't find what you're looking for? Contact our support team for more information.
Check out 100+ listings near this property. Listings updated daily
See the Latest Listings by Cities
1500+ home for sale in Ontario

Looking for Your Perfect Home?
Let us help you find the perfect home that matches your lifestyle
