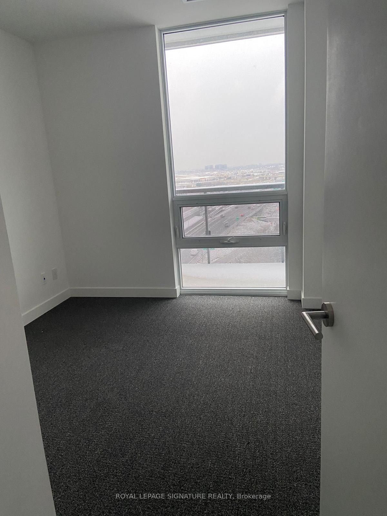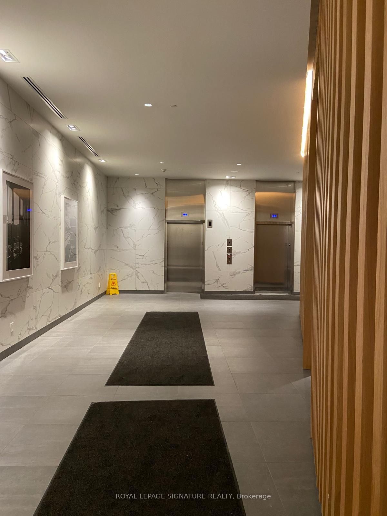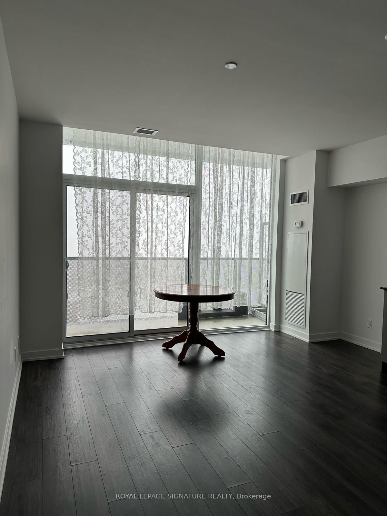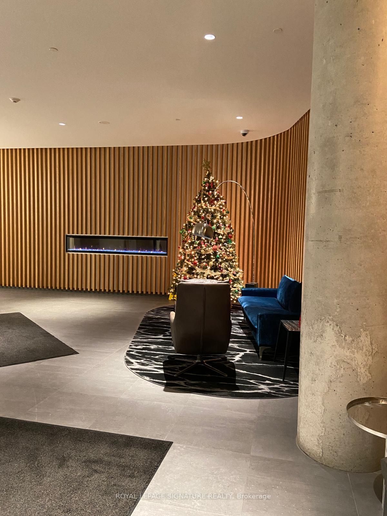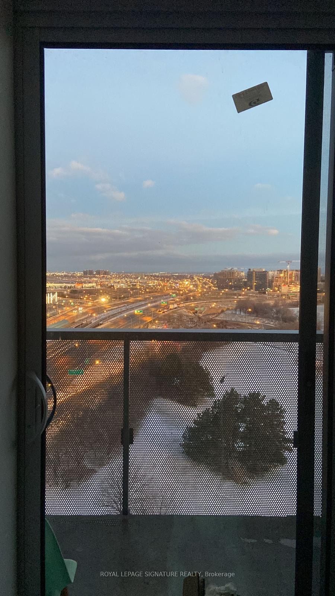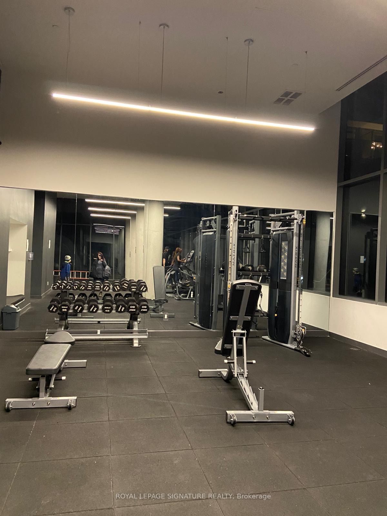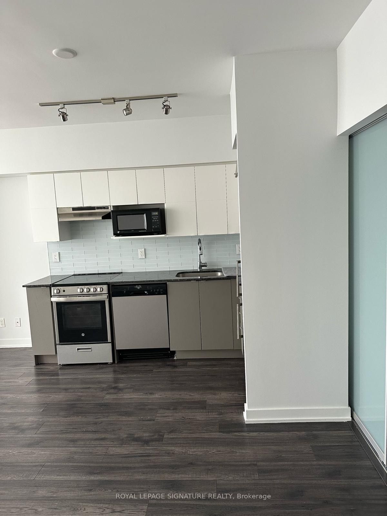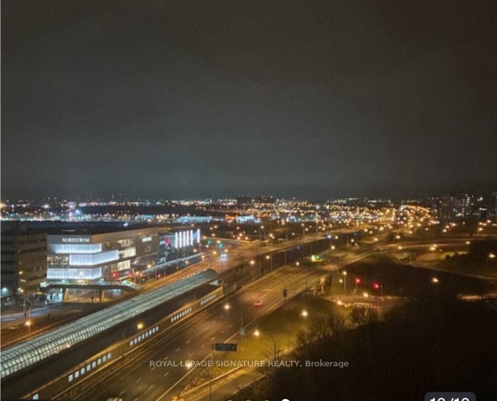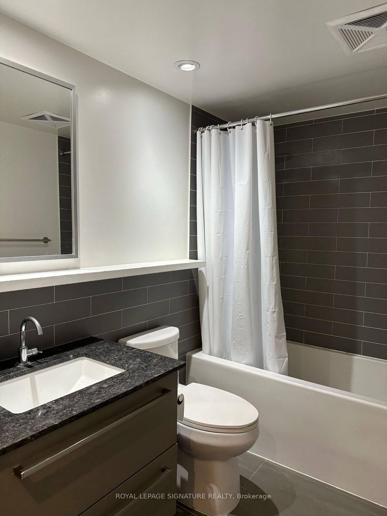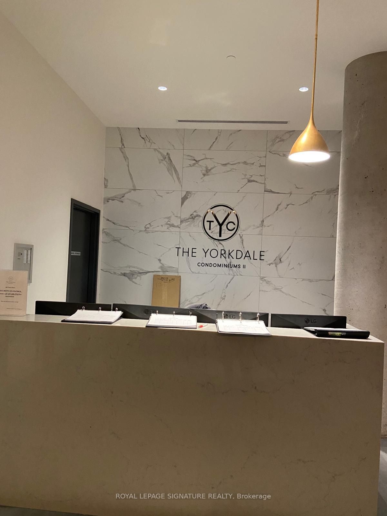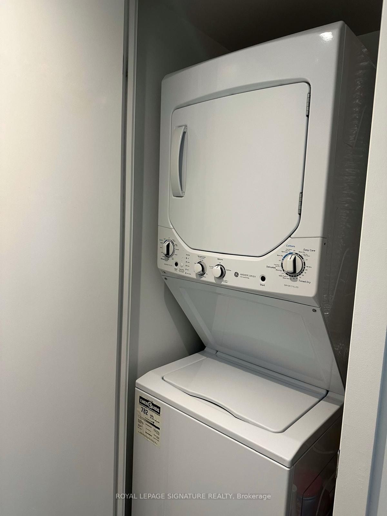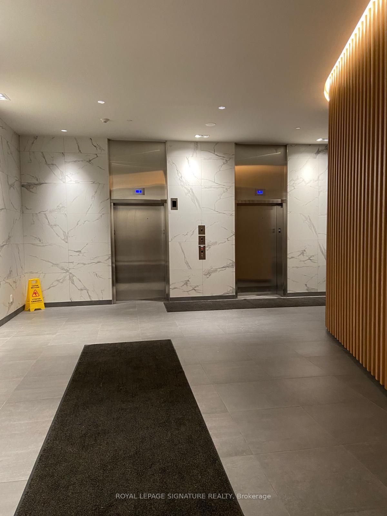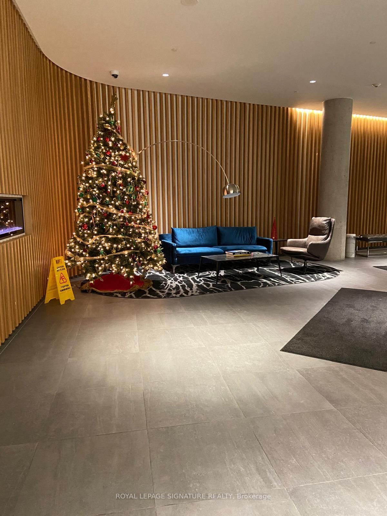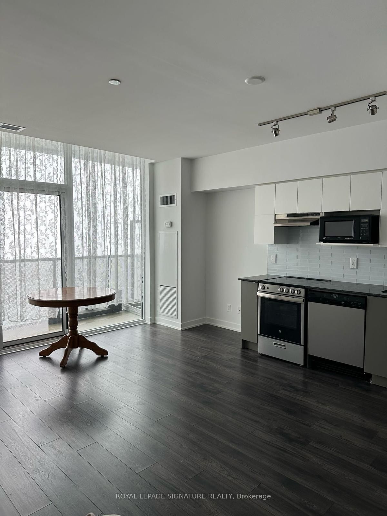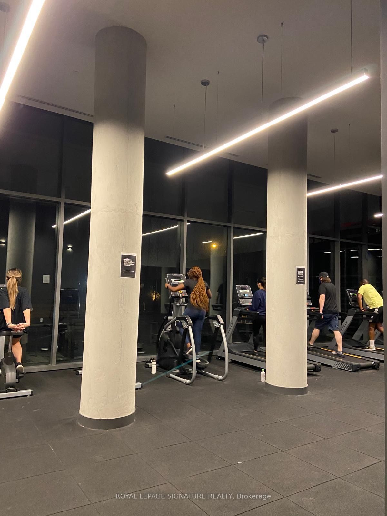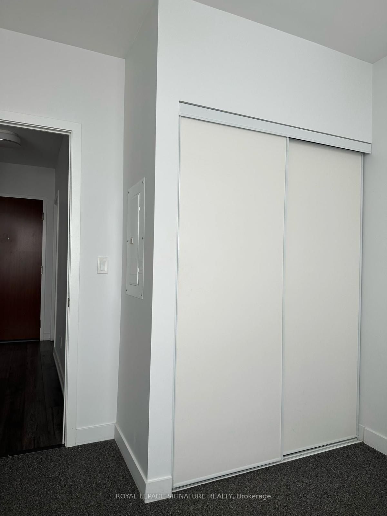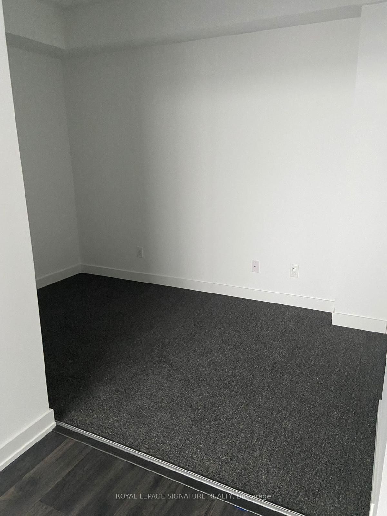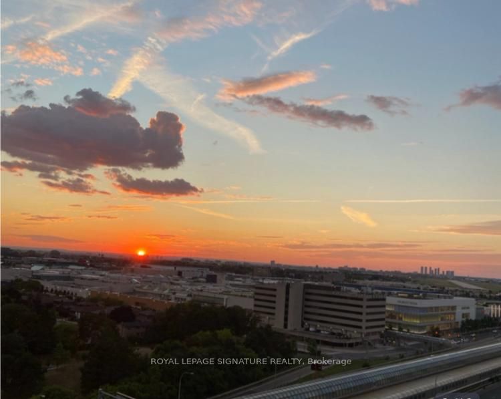
$2,699 /mo
Listed by ROYAL LEPAGE SIGNATURE REALTY
Condo Apartment•MLS #C12062785•New
Room Details
| Room | Features | Level |
|---|---|---|
Living Room 3.96 × 3.35 m | Combined w/DiningW/O To BalconyLaminate | Main |
Dining Room 3.96 × 3.35 m | Combined w/LivingWindow Floor to CeilingLaminate | Main |
Kitchen 2.74 × 3.05 m | Stainless Steel ApplGranite CountersLaminate | Main |
Primary Bedroom 2.9 × 3.05 m | Large WindowDouble Closet | Main |
Bedroom 2 2.8 × 3 m | Sliding DoorsCloset | Main |
Client Remarks
All Of The Utilities Included (Hydro, Water, Gas) !!! + 1 Parking (Underground) & 1 Locker Unit Included In The Monthly Rent Amount !!! Right Across From Yorkdale Subway Station & TTC Bus Stop In Front Of The Building. Minutes To Shopping Malls (Yorkdale Mall) and Plazas, Great Elementary & Secondary Schools (School Bus Route), Right Beside Hwy 401, Close To 400 & 404Hwy's. 2 Bedroom Unit Has Unobstructed View From Large Balcony Lovely Sunset Everyday !!! The Building Has Gym, Party Room & Barbeque Area Next To It, 24 Hrs Security, Bike Rack Park, Pet Friendly Building !!! Near To Tennis Courts, (Very Close To All Costco, Walmart, Home Depot All Necessary Big Box Stores). Very Clean Unit To Have Peaceful Modern Living.
About This Property
120 Varna Drive, Toronto C04, M6A 0B3
Home Overview
Basic Information
Amenities
BBQs Allowed
Bike Storage
Concierge
Elevator
Exercise Room
Visitor Parking
Walk around the neighborhood
120 Varna Drive, Toronto C04, M6A 0B3
Shally Shi
Sales Representative, Dolphin Realty Inc
English, Mandarin
Residential ResaleProperty ManagementPre Construction
 Walk Score for 120 Varna Drive
Walk Score for 120 Varna Drive

Book a Showing
Tour this home with Shally
Frequently Asked Questions
Can't find what you're looking for? Contact our support team for more information.
Check out 100+ listings near this property. Listings updated daily
See the Latest Listings by Cities
1500+ home for sale in Ontario

Looking for Your Perfect Home?
Let us help you find the perfect home that matches your lifestyle
