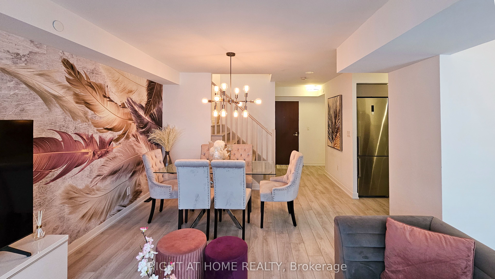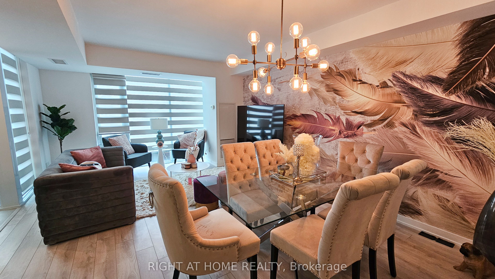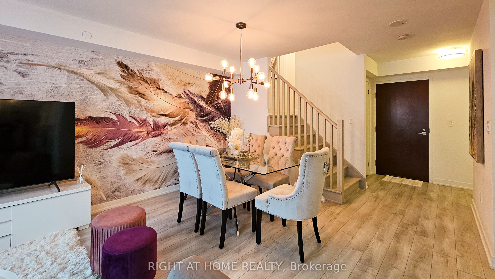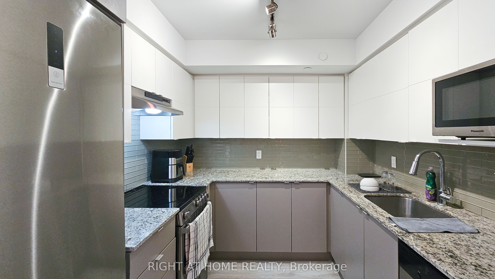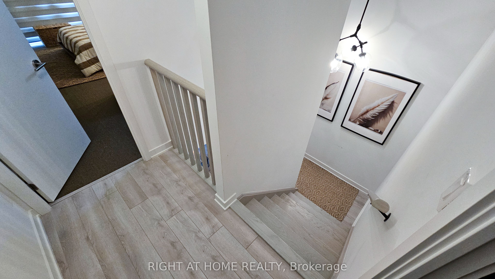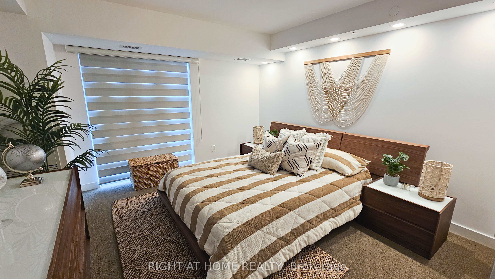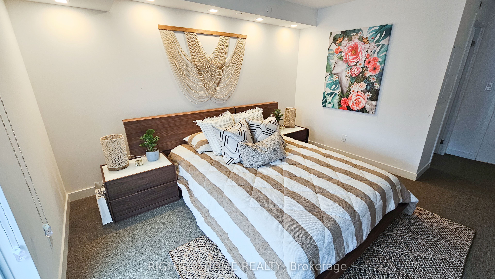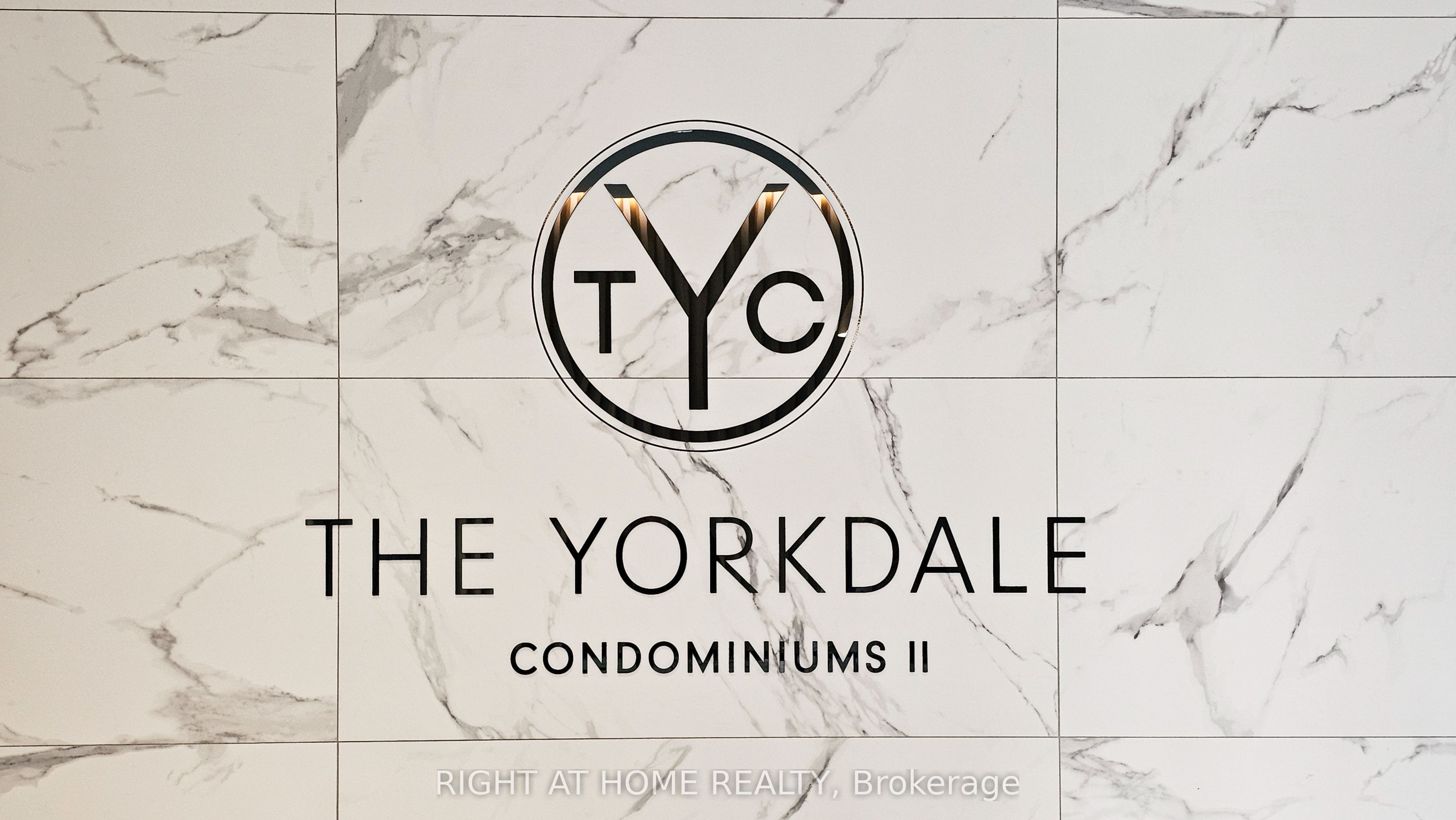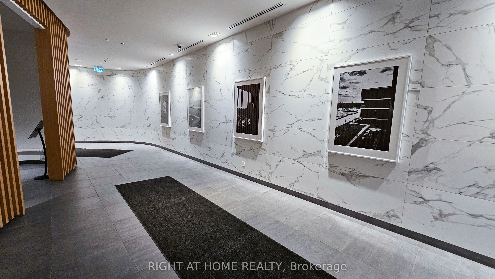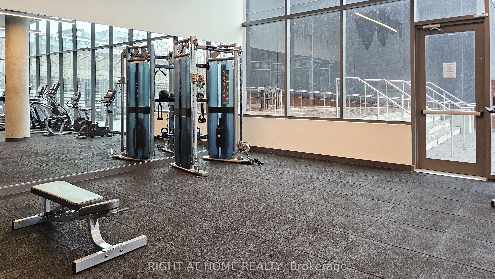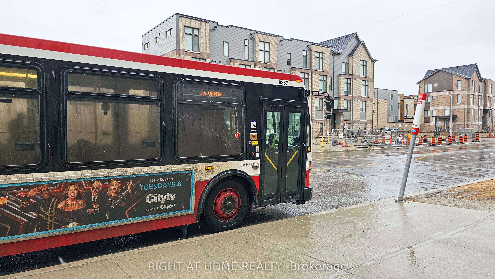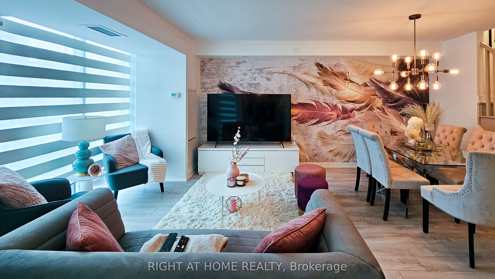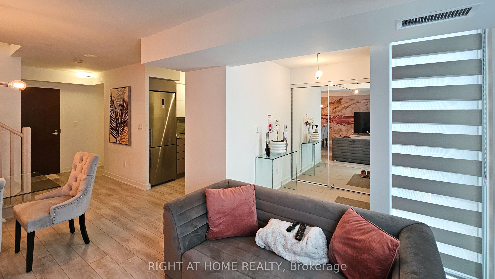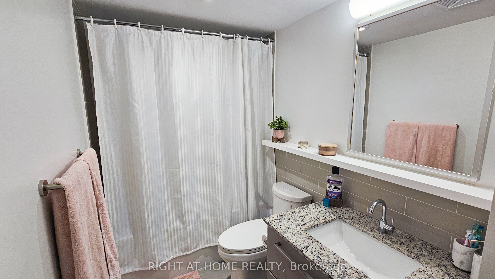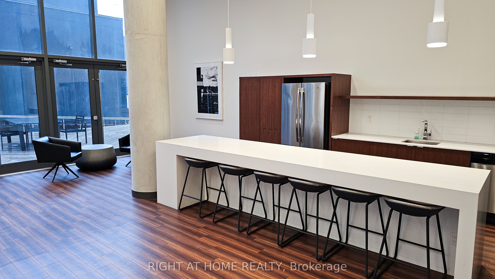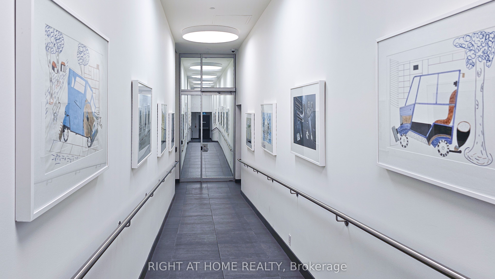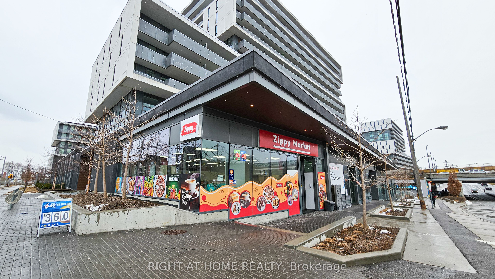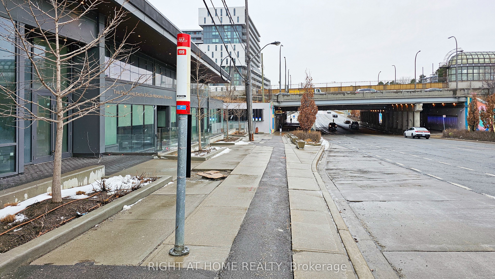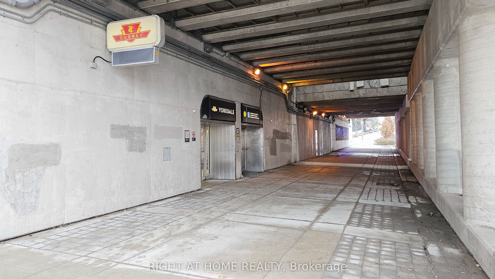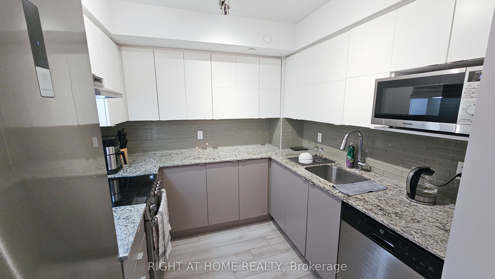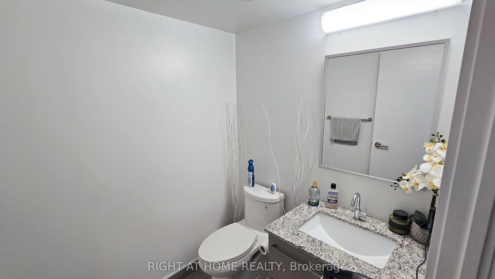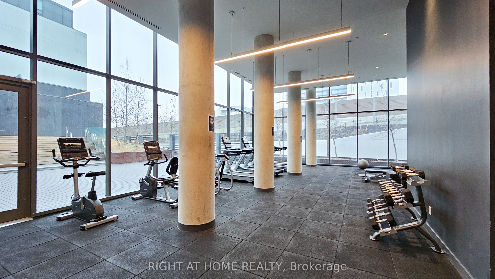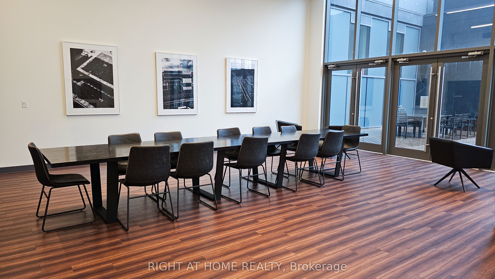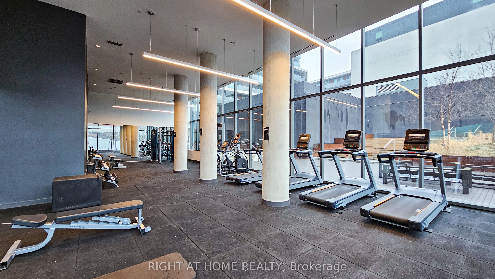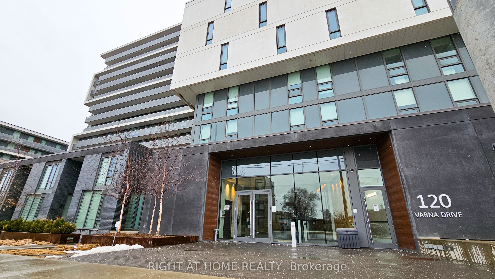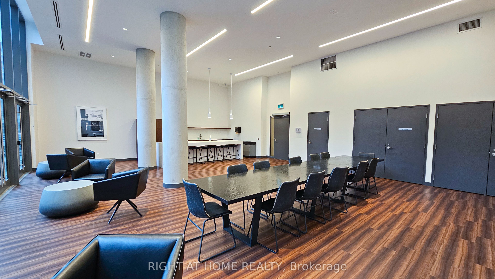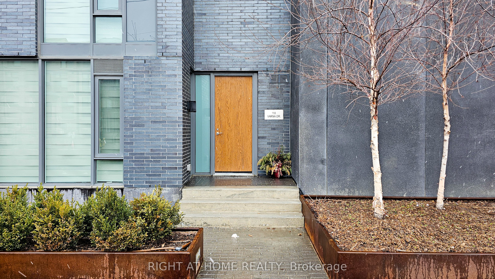
$3,000 /mo
Listed by RIGHT AT HOME REALTY
Condo Townhouse•MLS #C12041558•New
Room Details
| Room | Features | Level |
|---|---|---|
Living Room 5.38 × 3.76 m | Combined w/DiningWindow Floor to CeilingLaminate | Ground |
Dining Room 5.38 × 3.76 m | Combined w/LivingOverlooks LivingLaminate | Ground |
Kitchen 2.64 × 2.54 m | Granite CountersEnclosedLaminate | Ground |
Bedroom 4.73 × 3.73 m | Walk-In Closet(s)Large WindowEast View | Second |
Client Remarks
Experience a truly unique living space! This spacious, one-of-a-kind, east-facing, two-story condo townhouse boasts a rare one bedroom, two bathroom layout, providing exceptional comfort and privacy. Imagine starting your day with sun-drenched mornings, thanks to big, floor-to-ceiling windows that flood the space with natural light. The bedroom features a spacious walk-in closet, offering ample storage and organization. Step outside your door for unparalleled convenience. Just a 2-minute walk to the TTC Yorkdale station and a 10-minute stroll to Yorkdale Shopping Centre, you'll have effortless access to the city's best. Plus, with easy access to Hwy 401 and a bus stop adjacent to the property, commuting couldn't be simpler. As a resident of Yorkdale Condominiums, you'll also enjoy access to fantastic amenities including a concierge, gym, rooftop deck, party and meeting room, enhancing your lifestyle with convenience and luxury.
About This Property
118 Varna Drive, Toronto C04, M6A 1N3
Home Overview
Basic Information
Amenities
Community BBQ
Concierge
Gym
Party Room/Meeting Room
Visitor Parking
Rooftop Deck/Garden
Walk around the neighborhood
118 Varna Drive, Toronto C04, M6A 1N3
Shally Shi
Sales Representative, Dolphin Realty Inc
English, Mandarin
Residential ResaleProperty ManagementPre Construction
 Walk Score for 118 Varna Drive
Walk Score for 118 Varna Drive

Book a Showing
Tour this home with Shally
Frequently Asked Questions
Can't find what you're looking for? Contact our support team for more information.
Check out 100+ listings near this property. Listings updated daily
See the Latest Listings by Cities
1500+ home for sale in Ontario

Looking for Your Perfect Home?
Let us help you find the perfect home that matches your lifestyle
