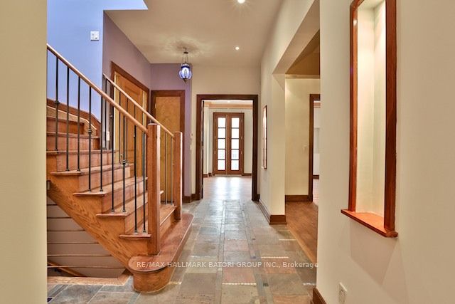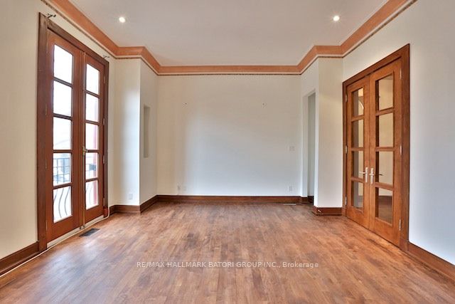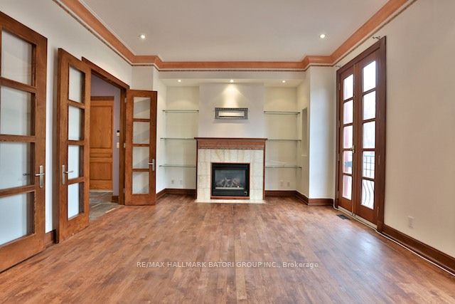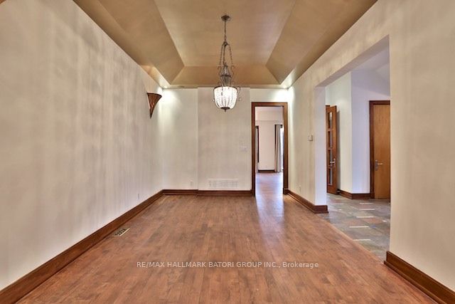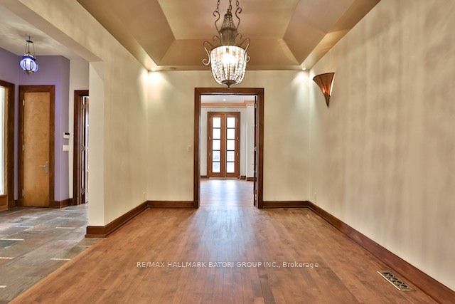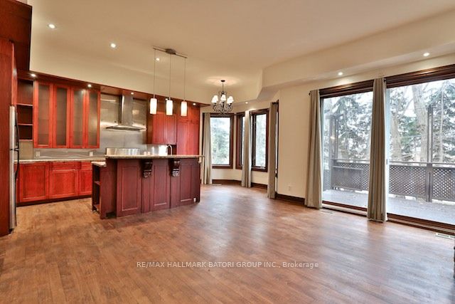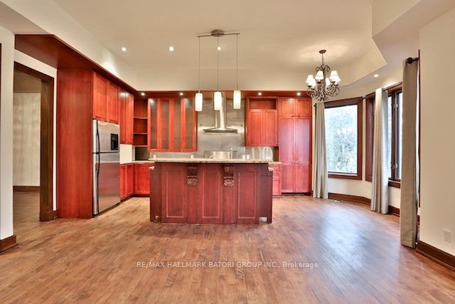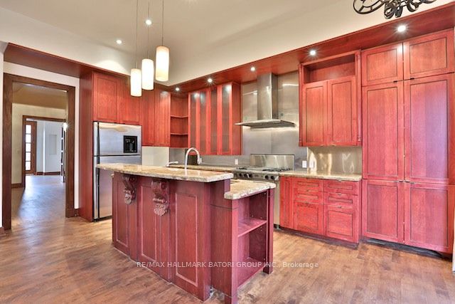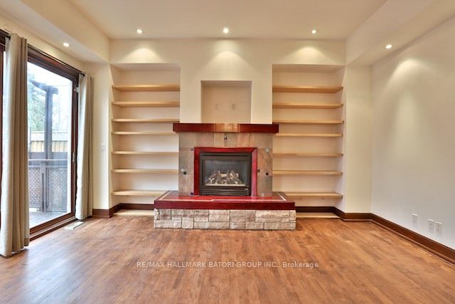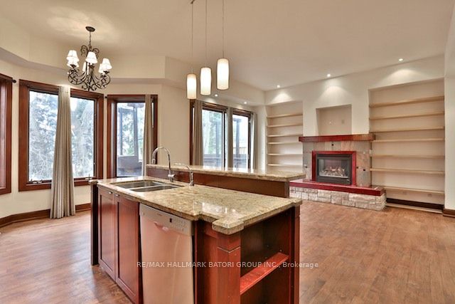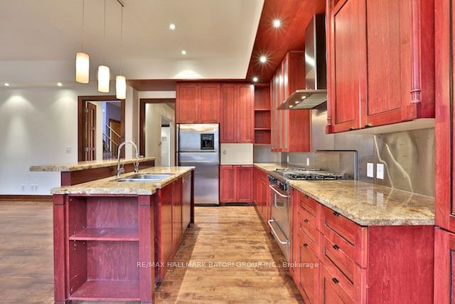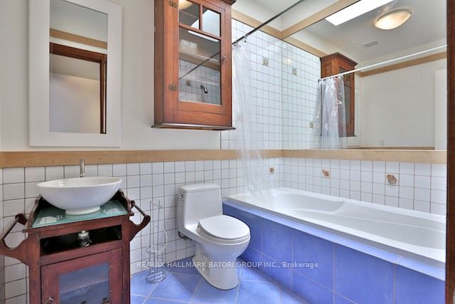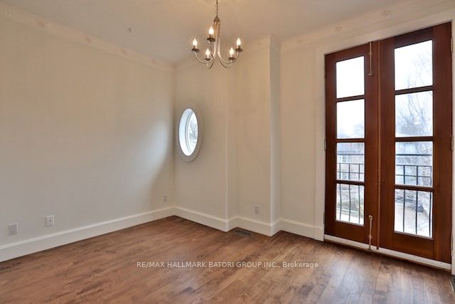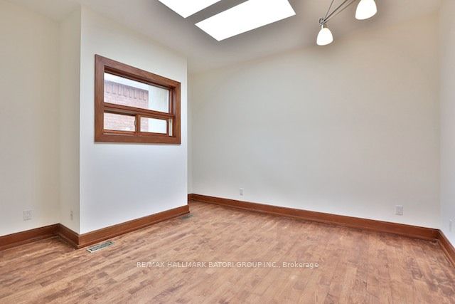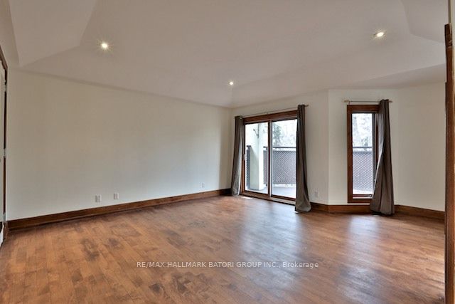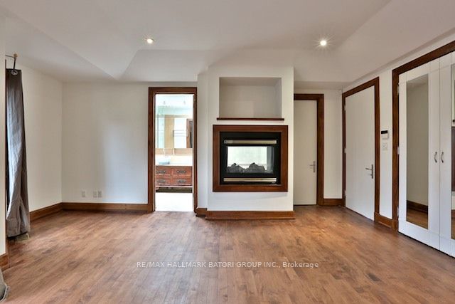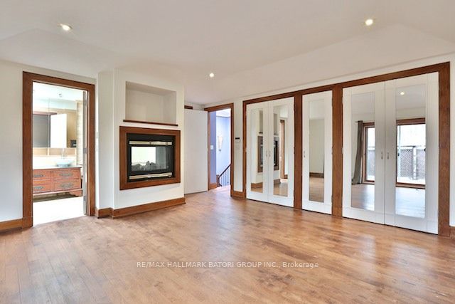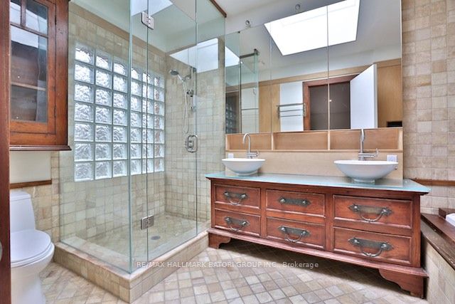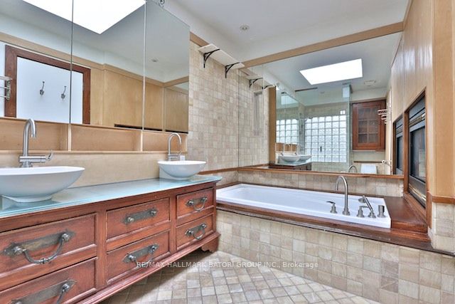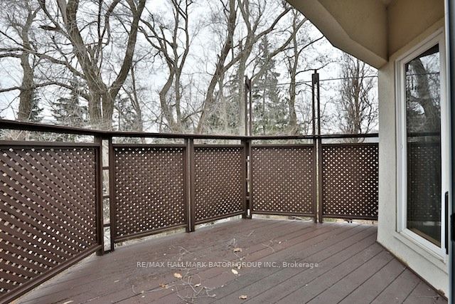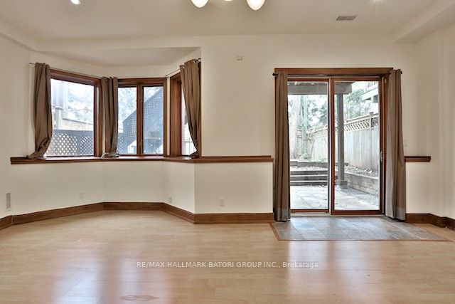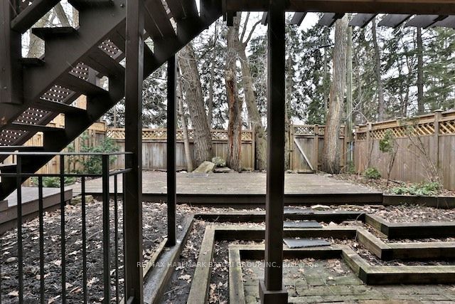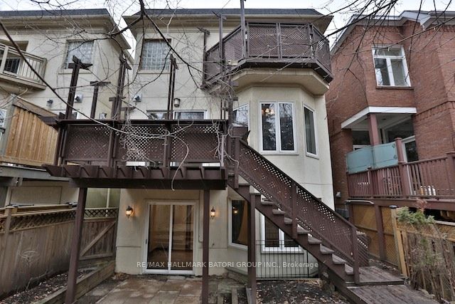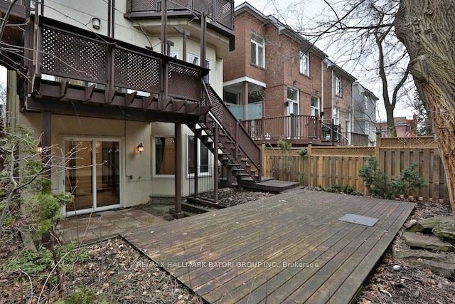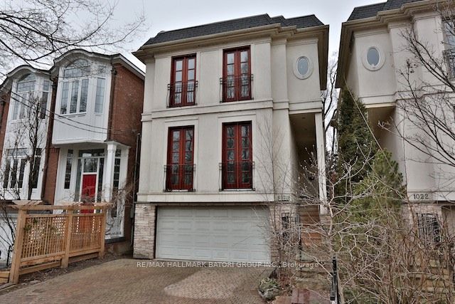
$6,995 /mo
Listed by RE/MAX HALLMARK BATORI GROUP INC.
Detached•MLS #C12015602•New
Room Details
| Room | Features | Level |
|---|---|---|
Living Room 6.09 × 4.26 m | Gas FireplaceHardwood FloorJuliette Balcony | Main |
Dining Room 5.18 × 3.35 m | Hardwood FloorCoffered Ceiling(s)French Doors | Main |
Kitchen 6.4 × 2.74 m | Hardwood FloorEat-in KitchenCentre Island | Main |
Primary Bedroom 5.48 × 4.87 m | Hardwood FloorW/O To Balcony5 Pc Ensuite | Second |
Bedroom 2 3.65 × 3.65 m | Hardwood FloorJuliette Balcony4 Pc Bath | Second |
Bedroom 3 3.65 × 3.35 m | Hardwood FloorClosetJuliette Balcony | Second |
Client Remarks
Spacious Executive Family Rental in Upper Forest Hill Village! This custom-built home features 4+1 generous bedrooms, 4 bathrooms, large windows, and a finished basement with a walkout. Enjoy the large deck and rear patio, perfect for relaxation. Located next to Memorial Park and just steps from the TTC and shops on Eglinton. Over 3,000 sq ft of luxury living. Open to long-term tenancies.
About This Property
1020 Spadina Road, Toronto C04, M5N 2M6
Home Overview
Basic Information
Walk around the neighborhood
1020 Spadina Road, Toronto C04, M5N 2M6
Shally Shi
Sales Representative, Dolphin Realty Inc
English, Mandarin
Residential ResaleProperty ManagementPre Construction
 Walk Score for 1020 Spadina Road
Walk Score for 1020 Spadina Road

Book a Showing
Tour this home with Shally
Frequently Asked Questions
Can't find what you're looking for? Contact our support team for more information.
Check out 100+ listings near this property. Listings updated daily
See the Latest Listings by Cities
1500+ home for sale in Ontario

Looking for Your Perfect Home?
Let us help you find the perfect home that matches your lifestyle
