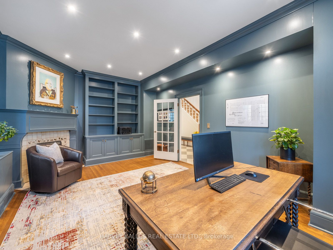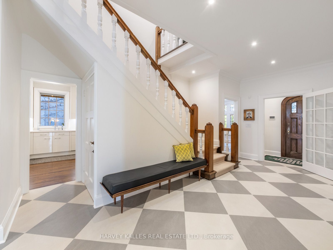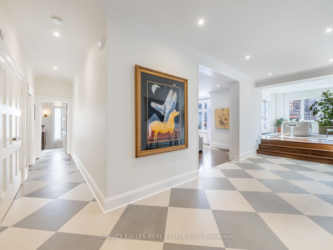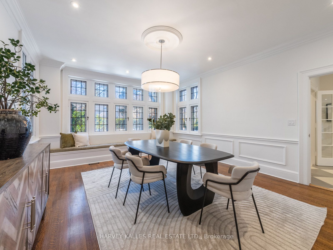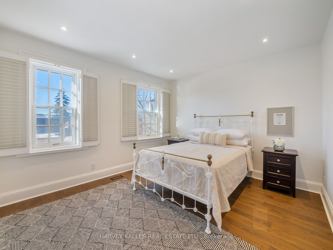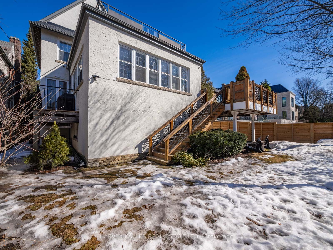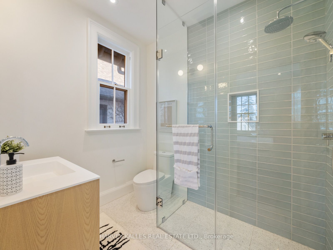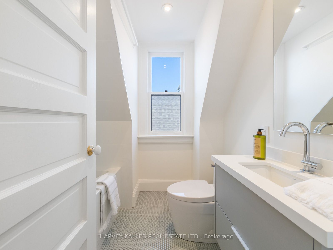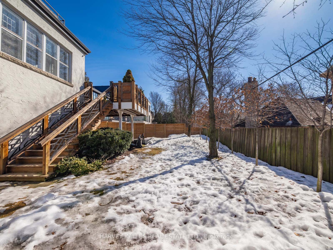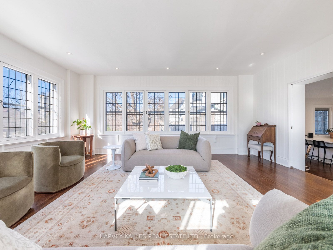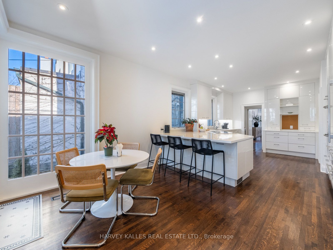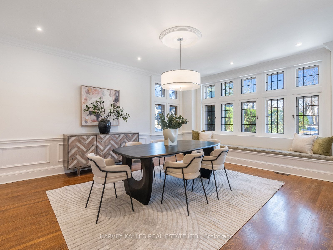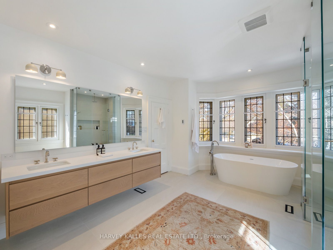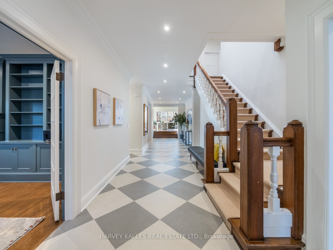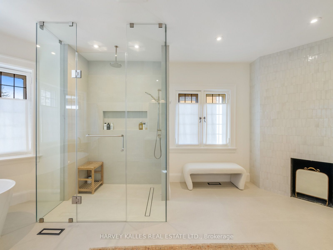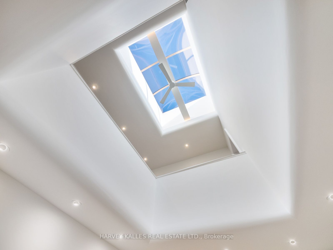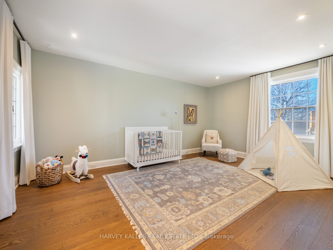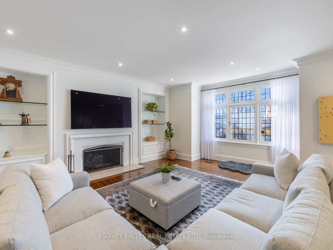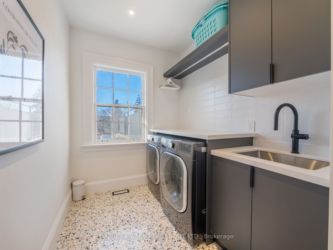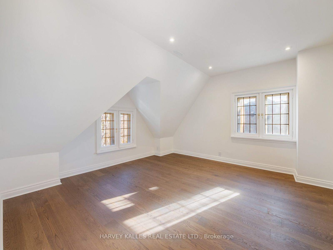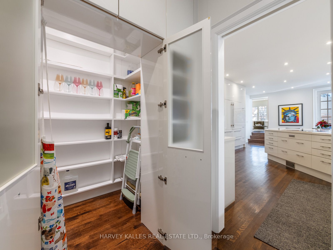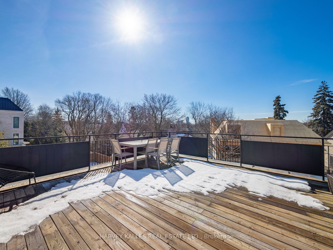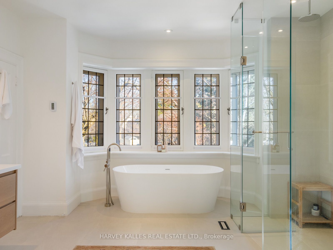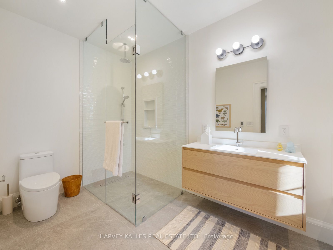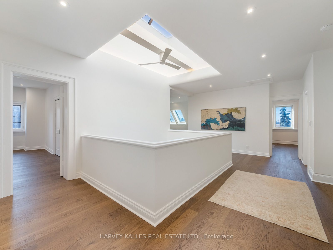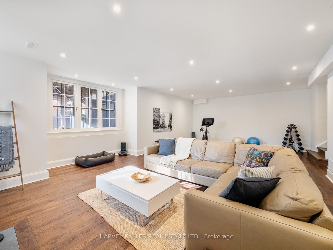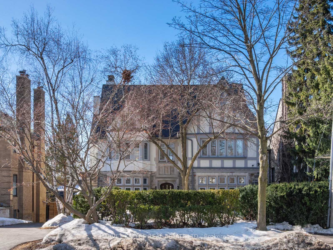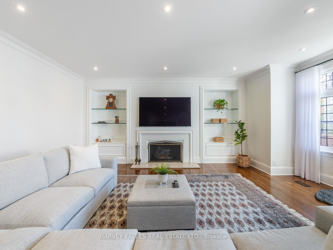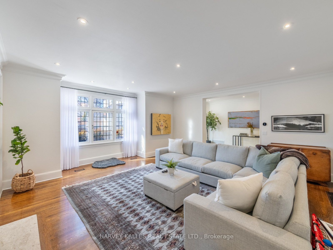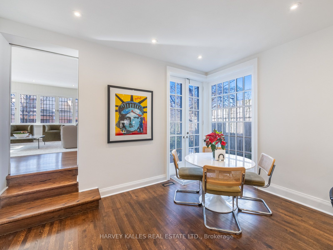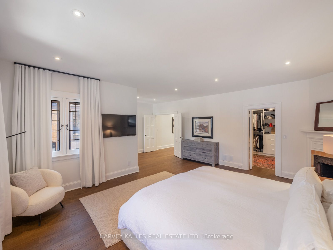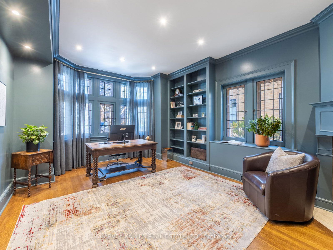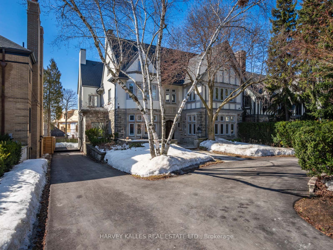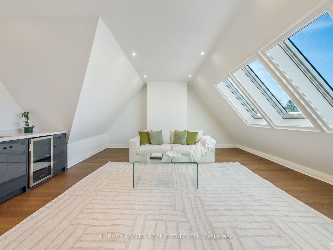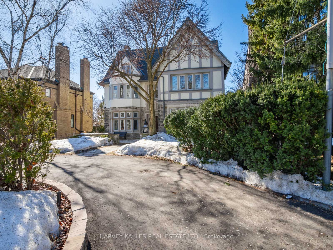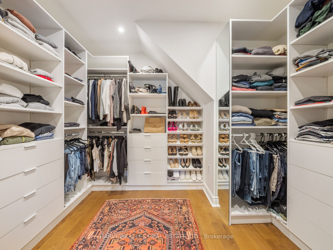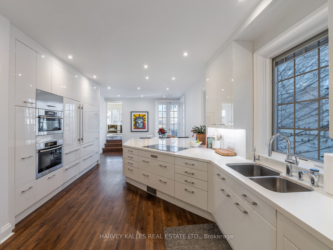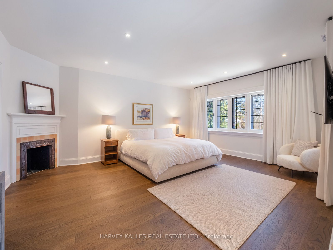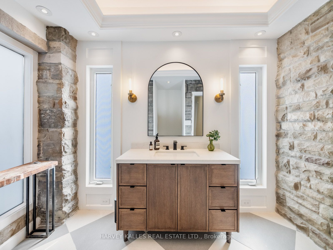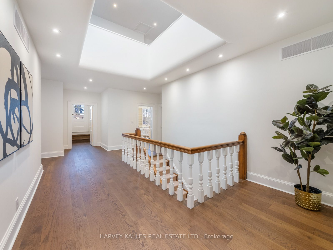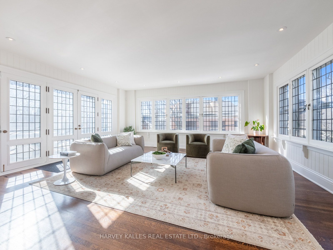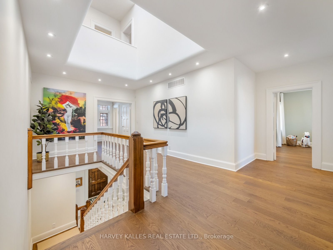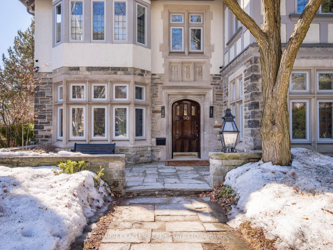
$7,649,000
Est. Payment
$29,214/mo*
*Based on 20% down, 4% interest, 30-year term
Listed by HARVEY KALLES REAL ESTATE LTD.
Detached•MLS #C12015634•New
Price comparison with similar homes in Toronto C03
Compared to 3 similar homes
-21.1% Lower↓
Market Avg. of (3 similar homes)
$9,693,333
Note * Price comparison is based on the similar properties listed in the area and may not be accurate. Consult licences real estate agent for accurate comparison
Room Details
| Room | Features | Level |
|---|---|---|
Living Room 4.01 × 5.92 m | FireplaceB/I ShelvesBay Window | Main |
Dining Room 4.52 × 5.64 m | Hardwood FloorWainscotingLarge Window | Main |
Kitchen 3.35 × 5.18 m | Breakfast AreaB/I AppliancesPantry | Main |
Primary Bedroom 5.64 × 6.91 m | 6 Pc EnsuiteWalk-In Closet(s)Window | Second |
Bedroom 2 4.37 × 5.64 m | 4 Pc EnsuiteB/I ClosetWindow | Second |
Bedroom 3 3.61 × 4.01 m | 4 Pc EnsuiteDouble ClosetWindow | Second |
Client Remarks
Welcome to 90 Old Forest Hill Rd - A Legendary Estate with Unmatched Character & Charm. Step into a world of timeless elegance and modern luxury in this century-old Forest Hill masterpiece. With its stately brick and stone façade, circular driveway, and gated side drive leading to a rare below-grade 2-car garage, this home commands attention from the moment you arrive. Inside, soaring ceilings and a breathtaking three-storey atrium immediately set the tone. Original leaded glass windows, art deco detailing, and thoughtful modern updates come together to create an unforgettable living experience. The dramatic foyer with bold tilework leads to a jaw-dropping main floor powder room and a home office fit for a CEO. The grand dining room, flooded with natural light, connects seamlessly to a chefs dream kitchen fully updated and equipped with a large butlers pantry and endless storage. Just beyond, the leaded glass family room feels like something out of a design magazine, with panoramic views and incredible craftsmanship. The expansive living room, complete with a showpiece fireplace and custom built-ins, is perfect for entertaining or cozy nights in. Upstairs, three spacious bedrooms and three luxe bathrooms await, alongside a dedicated laundry room and gallery-worthy wall space. Ascend to the third floor for three more bedrooms, two additional baths, and a massive bonus space with a built-in wet bar ideal as a teen retreat, studio, or executive office. Step outside to multiple balconies, a private backyard oasis, and a home that keeps surprising at every turn. The finished basement offers new flooring, another fireplace, and over 1,000 sq ft of additional storage. This is not just a home it's a legacy. Unique, grand, and endlessly warm, 90 Old Forest Hill Rd is the one you've been waiting for.
About This Property
90 Old Forest Hill Road, Toronto C03, M5P 2R5
Home Overview
Basic Information
Walk around the neighborhood
90 Old Forest Hill Road, Toronto C03, M5P 2R5
Shally Shi
Sales Representative, Dolphin Realty Inc
English, Mandarin
Residential ResaleProperty ManagementPre Construction
Mortgage Information
Estimated Payment
$0 Principal and Interest
 Walk Score for 90 Old Forest Hill Road
Walk Score for 90 Old Forest Hill Road

Book a Showing
Tour this home with Shally
Frequently Asked Questions
Can't find what you're looking for? Contact our support team for more information.
Check out 100+ listings near this property. Listings updated daily
See the Latest Listings by Cities
1500+ home for sale in Ontario

Looking for Your Perfect Home?
Let us help you find the perfect home that matches your lifestyle
