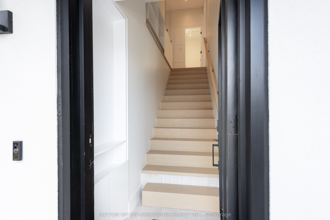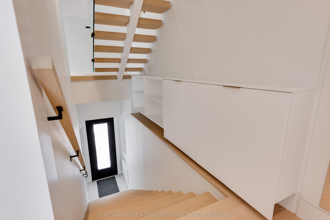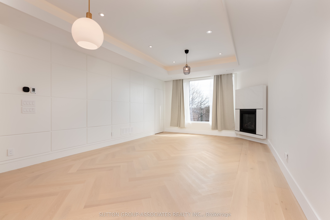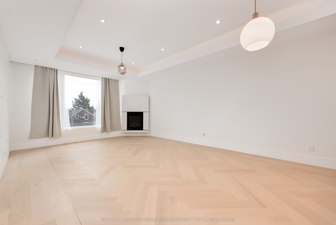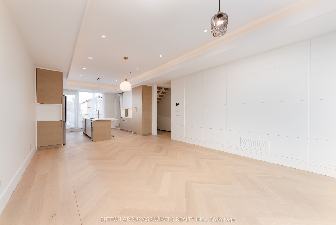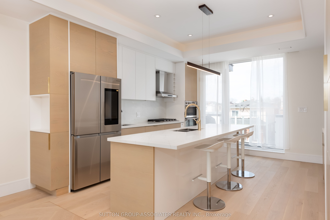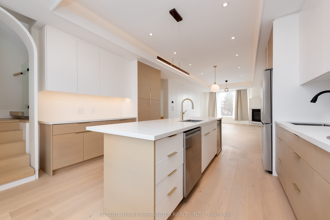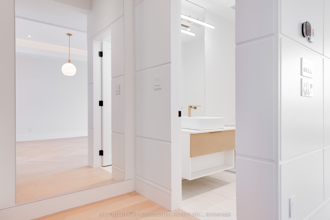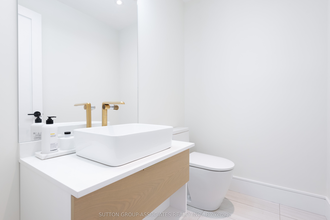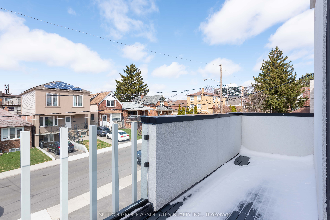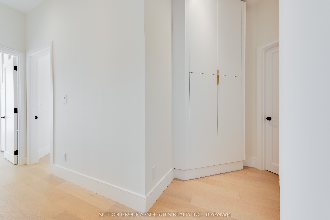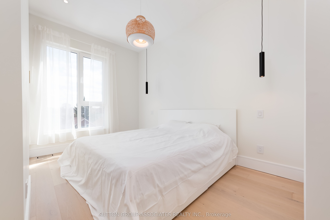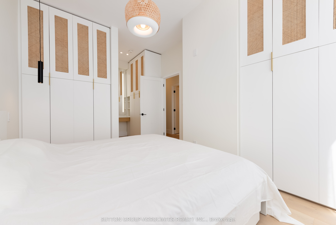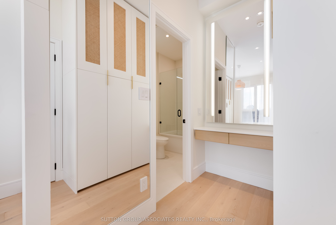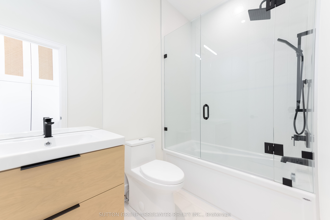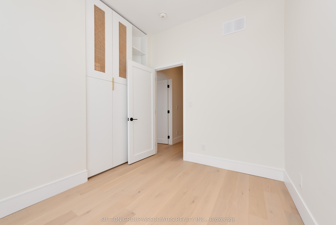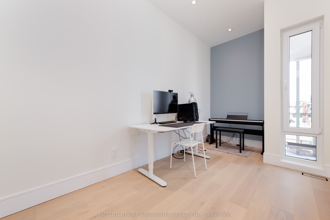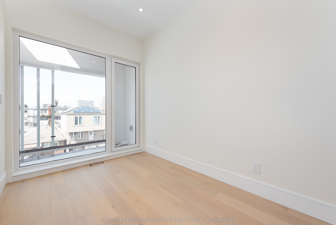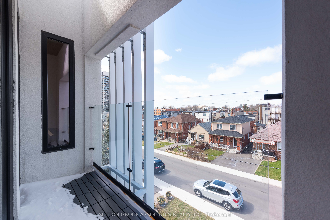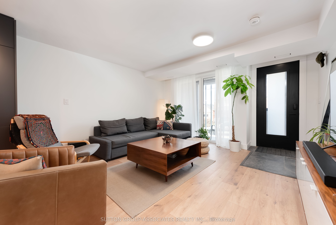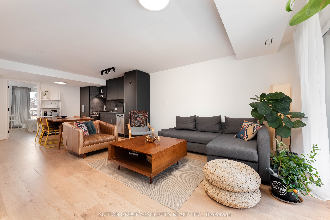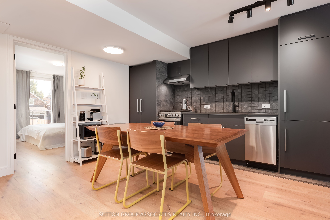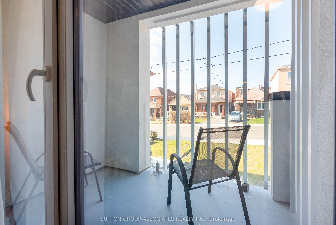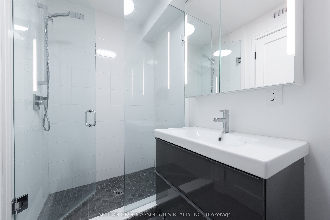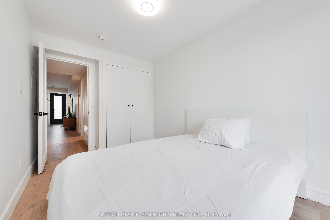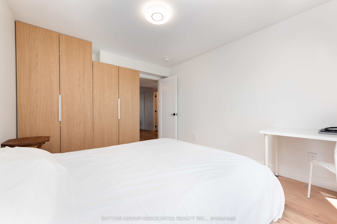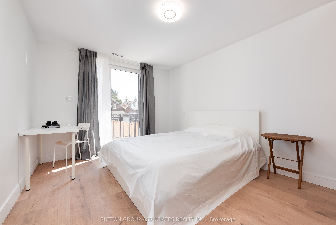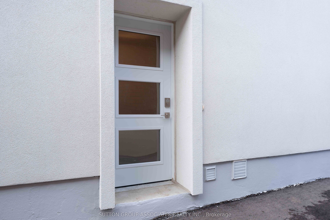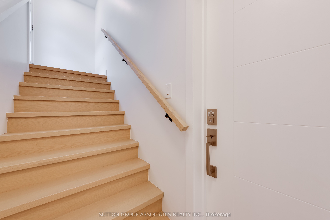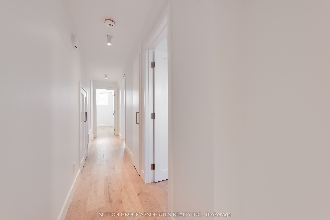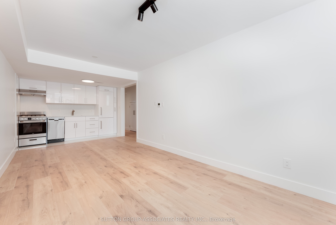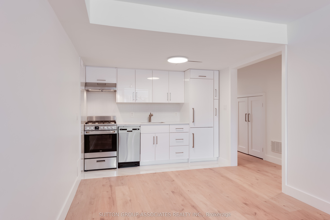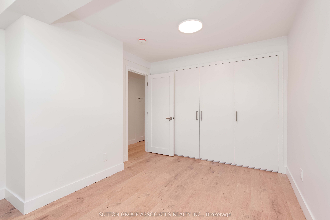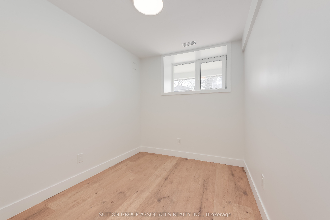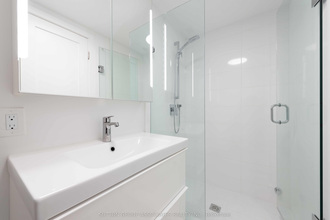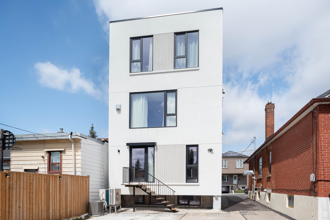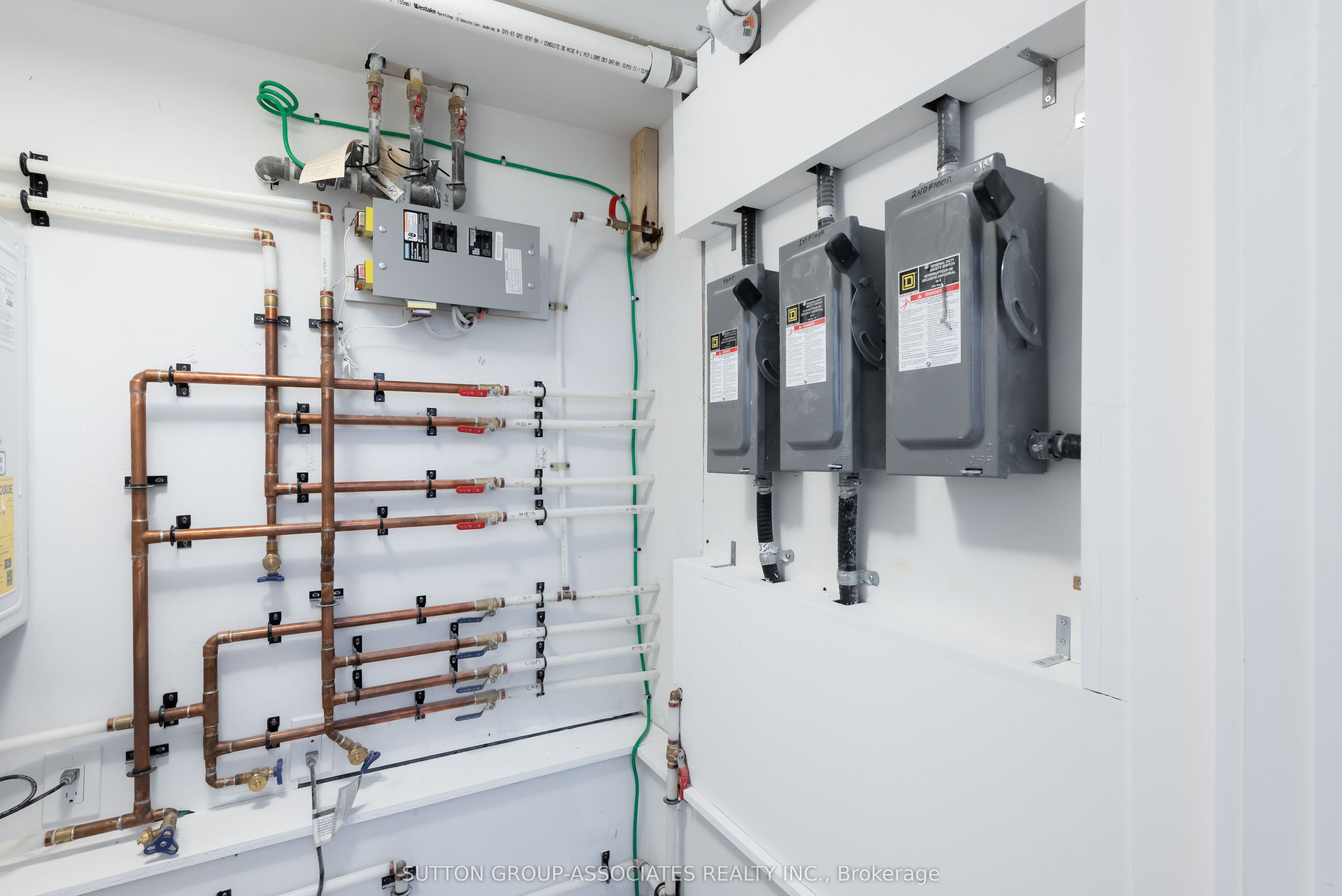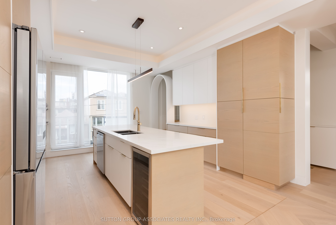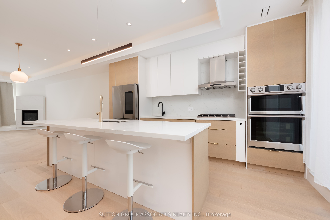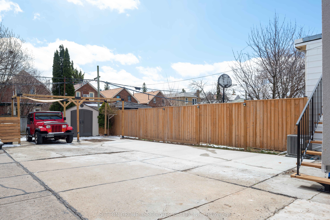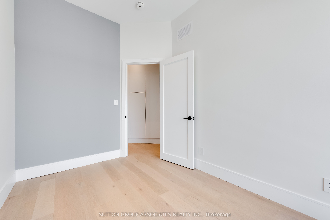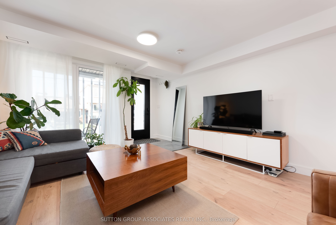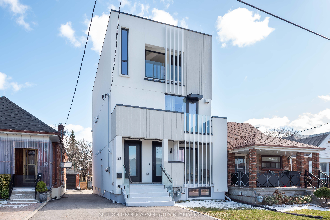
$2,499,000
Est. Payment
$9,544/mo*
*Based on 20% down, 4% interest, 30-year term
Listed by SUTTON GROUP-ASSOCIATES REALTY INC.
Detached•MLS #C12075051•New
Price comparison with similar homes in Toronto C03
Compared to 2 similar homes
-44.5% Lower↓
Market Avg. of (2 similar homes)
$4,499,500
Note * Price comparison is based on the similar properties listed in the area and may not be accurate. Consult licences real estate agent for accurate comparison
Room Details
| Room | Features | Level |
|---|---|---|
Living Room 4.3 × 4.27 m | LaminateW/O To BalconyOpen Concept | Main |
Kitchen 4.33 × 4.19 m | LaminateQuartz CounterOpen Concept | Main |
Dining Room 4.33 × 4.19 m | LaminateCombined w/KitchenDouble Closet | Main |
Bedroom 4.22 × 3.07 m | LaminateDouble ClosetWalk-Out | Main |
Bedroom 2 4.22 × 2.55 m | LaminateDouble ClosetWindow | Main |
Living Room 4.54 × 4.49 m | Hardwood FloorOpen ConceptFireplace | Second |
Client Remarks
Welcome to a residence that redefines modern luxury and thoughtful living. Meticulously crafted by the architect for their own family, this bespoke property blends sophisticated design with intelligent functionality, making it one of the most distinctive homes in the area. Spanning three complete legal units, this residence is perfectly tailored for multi-generational families, shared ownership, or those seeking a live-in investment opportunity. At its heart lies an expansive 4-bedroom owners suite, occupying the top two floors and showcasing an exceptional level of craftsmanship, architectural flair, and curated finishes. Soaring ceilings, sunlit spaces, and an intuitive layout create an atmosphere of calm, privacy, and elegance. The two additional self-contained suites are equally impressive designed with the same attention to detail and high-end touches, making them ideal for extended family, guests, or reliable rental income. Whether you're hosting, investing, or creating a shared family compound, this property offers unmatched versatility without compromising on luxury. Whether you're looking to bring generations together under one roof, invest wisely, or simply enjoy the comfort and elegance of a truly custom-built home, this property offers a once-in-a-lifetime opportunity to own something extraordinary.
About This Property
33 Lanark Avenue, Toronto C03, M6C 2B5
Home Overview
Basic Information
Walk around the neighborhood
33 Lanark Avenue, Toronto C03, M6C 2B5
Shally Shi
Sales Representative, Dolphin Realty Inc
English, Mandarin
Residential ResaleProperty ManagementPre Construction
Mortgage Information
Estimated Payment
$0 Principal and Interest
 Walk Score for 33 Lanark Avenue
Walk Score for 33 Lanark Avenue

Book a Showing
Tour this home with Shally
Frequently Asked Questions
Can't find what you're looking for? Contact our support team for more information.
See the Latest Listings by Cities
1500+ home for sale in Ontario

Looking for Your Perfect Home?
Let us help you find the perfect home that matches your lifestyle
