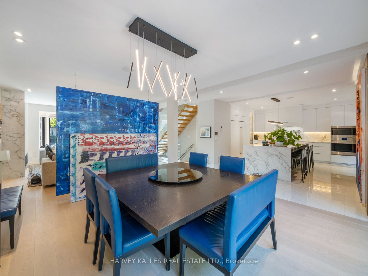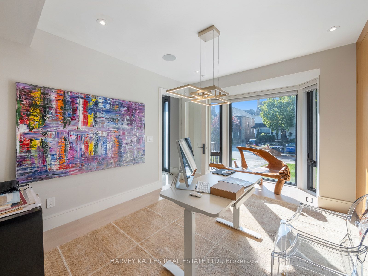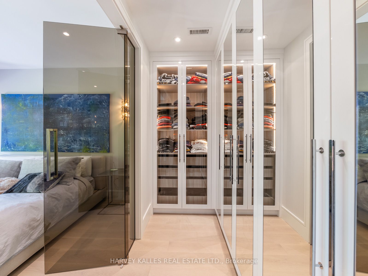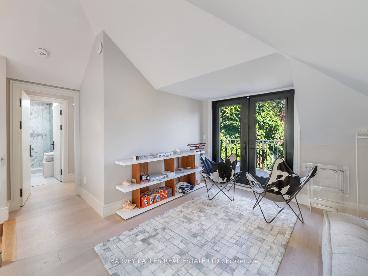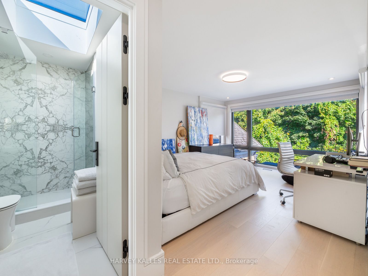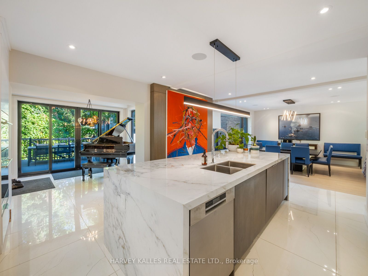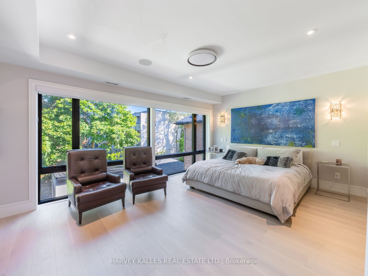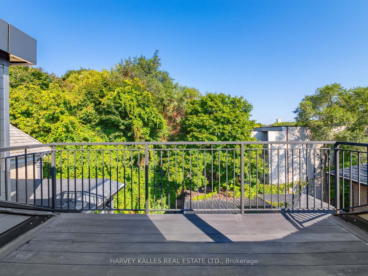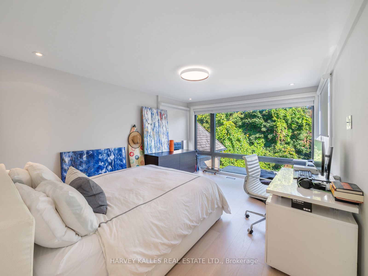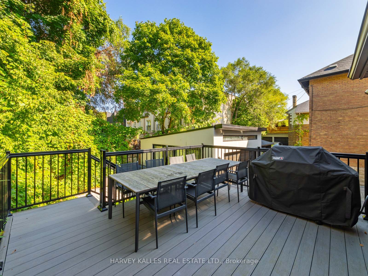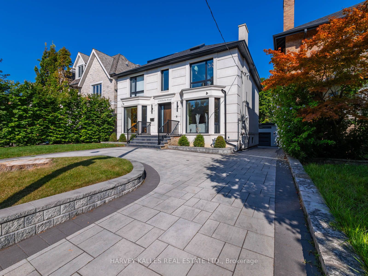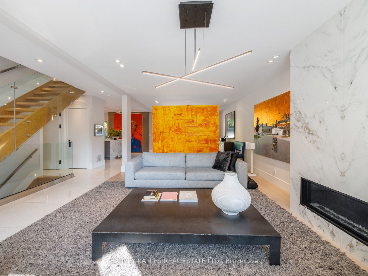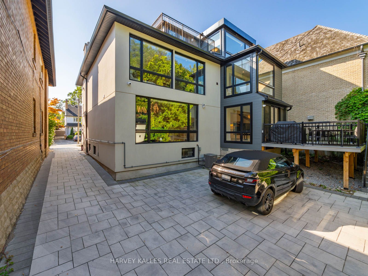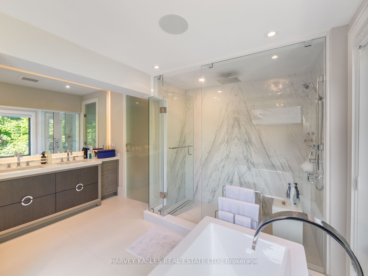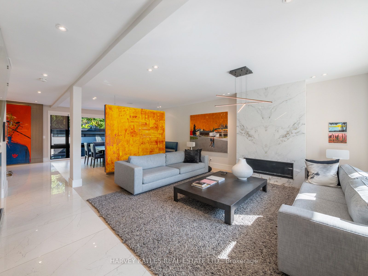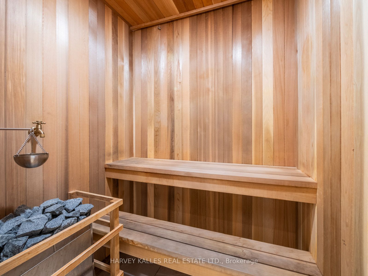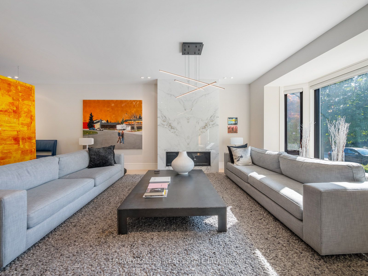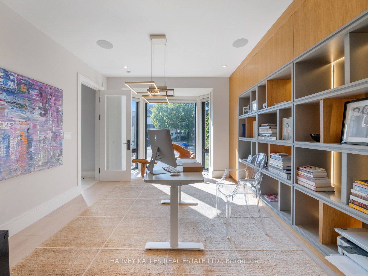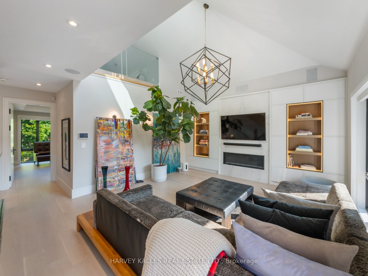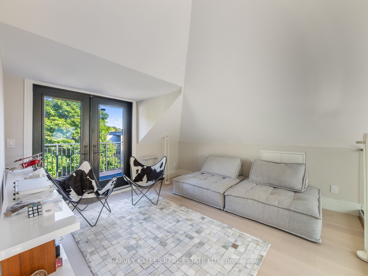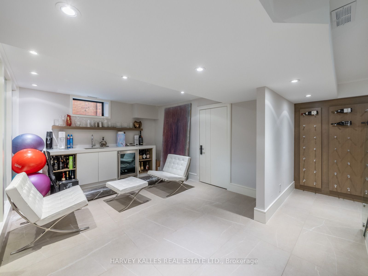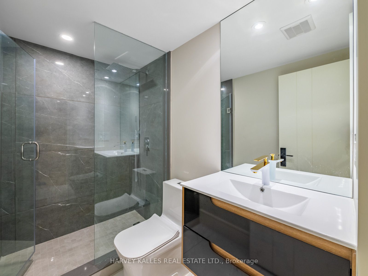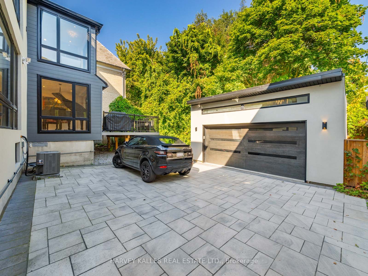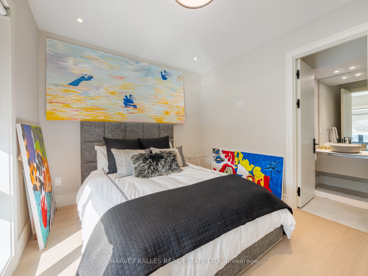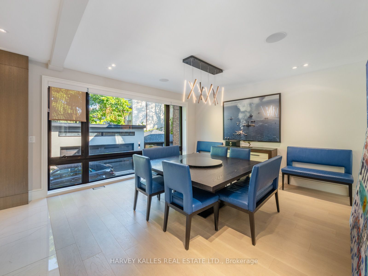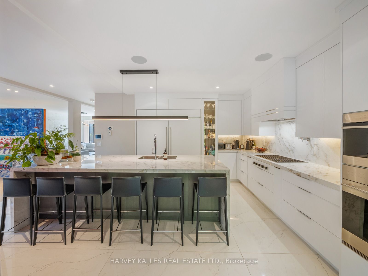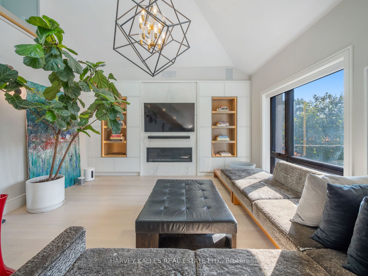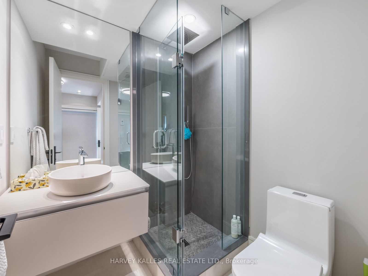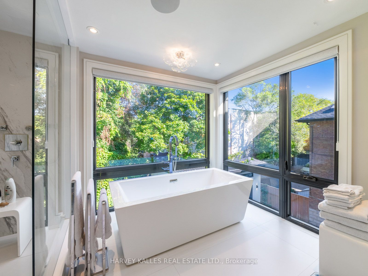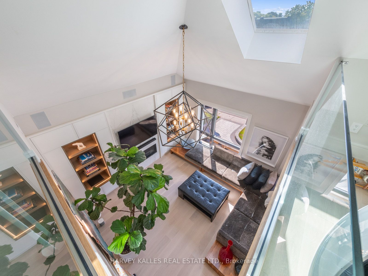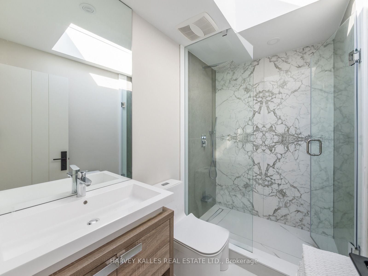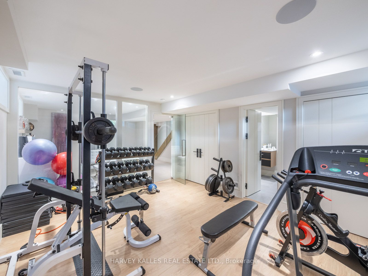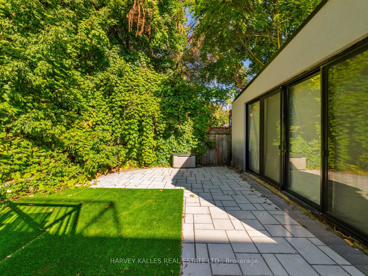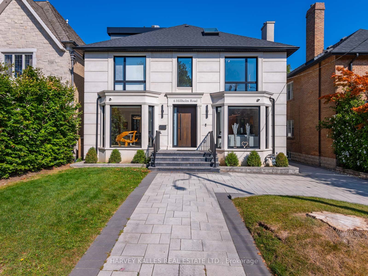
$5,559,000
Est. Payment
$21,232/mo*
*Based on 20% down, 4% interest, 30-year term
Listed by HARVEY KALLES REAL ESTATE LTD.
Detached•MLS #C12075899•New
Price comparison with similar homes in Toronto C03
Compared to 6 similar homes
-38.6% Lower↓
Market Avg. of (6 similar homes)
$9,059,167
Note * Price comparison is based on the similar properties listed in the area and may not be accurate. Consult licences real estate agent for accurate comparison
Room Details
| Room | Features | Level |
|---|---|---|
Living Room 6.59 × 6.52 m | Open ConceptFireplaceWindow Floor to Ceiling | Main |
Dining Room 5.59 × 4.63 m | Built-in SpeakersPot LightsWindow Floor to Ceiling | Main |
Kitchen 4.87 × 4.47 m | B/I AppliancesHeated FloorEat-in Kitchen | Main |
Primary Bedroom 6.81 × 3.91 m | Walk-In Closet(s)Large Window6 Pc Ensuite | Second |
Bedroom 2 3.71 × 3.7 m | ClosetPot Lights4 Pc Ensuite | Second |
Bedroom 3 3.71 × 3.09 m | ClosetLarge Window4 Pc Ensuite | Second |
Client Remarks
Welcome to this exquisite 3-story designer home in the prestigious Forest Hill South neighbourhood, boasting 4,600 sq. ft. of modern luxury & 8 stunning bathrooms. The property greets you w/ a spacious circular driveway & full 2-car garage. The main level is a masterpiece of comfort & style, featuring in-floor heating throughout, ensuring a warm & inviting atmosphere year-round. This expansive open-concept space includes a beautiful office, chef-inspired kitchen equipped w/ premium fixtures & a captivating wine display wall, a bright breakfast area, & sun-drenched living & dining rooms - perfectly complemented by the cozy warmth underfoot. All bathrooms throughout are also fitted w/ in-floor heating, adding an extra layer of luxury. The second-floor family room, designed to perfection, offers soaring ceilings & a built-in surround sound system, creating an ideal space for relaxation & entertainment. High-quality finishes & thoughtful design details are evident throughout. The primary bedroom suite is a sanctuary of comfort w/ a luxurious walk-in closet & 5-piece ensuite bathroom. 3 additional generously-sized bedrooms, each w/ its own ensuite, provide ample space & privacy. The sun-filled third-floor den, enhanced by a spectacular skylight & a balcony walkout, offers a cozy retreat bathed in soft natural light. The lower level is designed for ultimate enjoyment, featuring a state-of-the-art gym w/ a sauna & wet bar, spacious recreation area, & a private nannys room. Additional conveniences include laundry rooms on both the 2nd & lower levels. Just steps away from Upper Canada College, scenic Beltline Trail, & some of the citys finest shops & restaurants, this home offers an unparalleled lifestyle experience.
About This Property
6 Hillholm Road, Toronto C03, M5P 1M2
Home Overview
Basic Information
Walk around the neighborhood
6 Hillholm Road, Toronto C03, M5P 1M2
Shally Shi
Sales Representative, Dolphin Realty Inc
English, Mandarin
Residential ResaleProperty ManagementPre Construction
Mortgage Information
Estimated Payment
$0 Principal and Interest
 Walk Score for 6 Hillholm Road
Walk Score for 6 Hillholm Road

Book a Showing
Tour this home with Shally
Frequently Asked Questions
Can't find what you're looking for? Contact our support team for more information.
See the Latest Listings by Cities
1500+ home for sale in Ontario

Looking for Your Perfect Home?
Let us help you find the perfect home that matches your lifestyle
