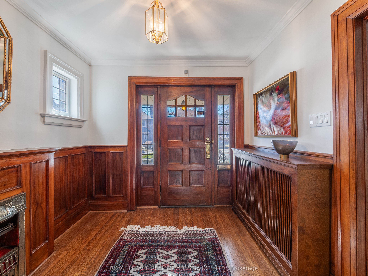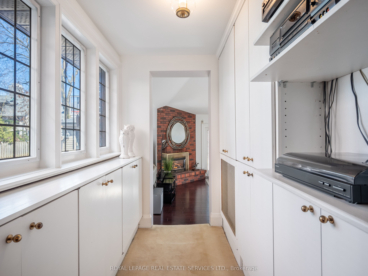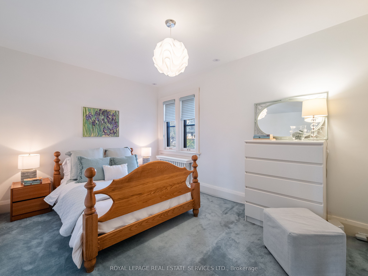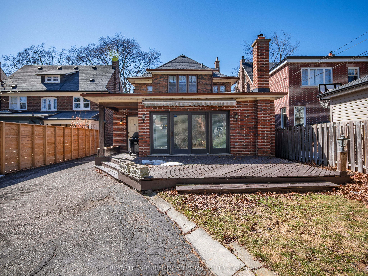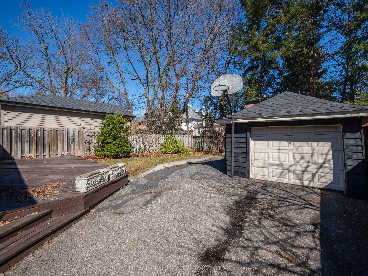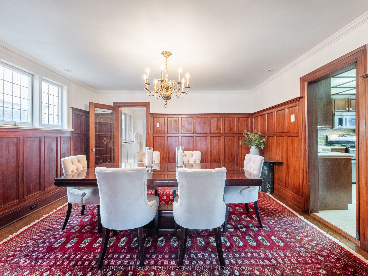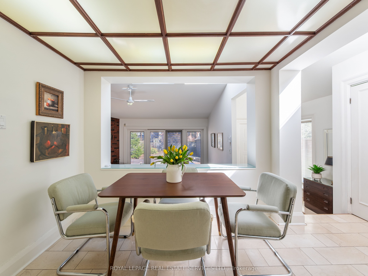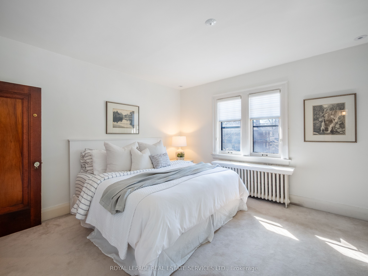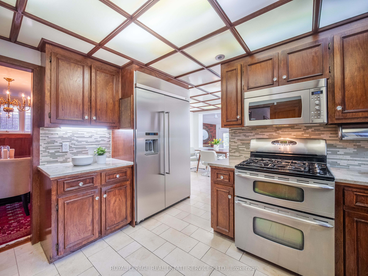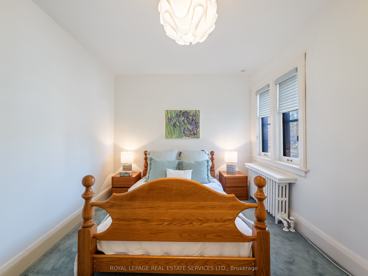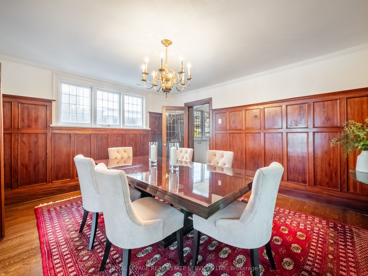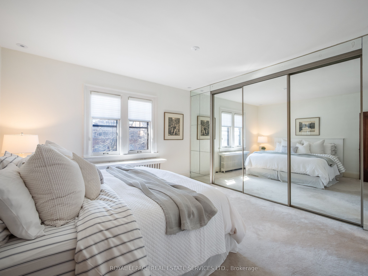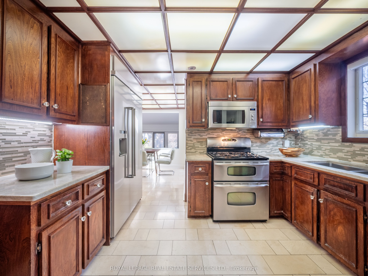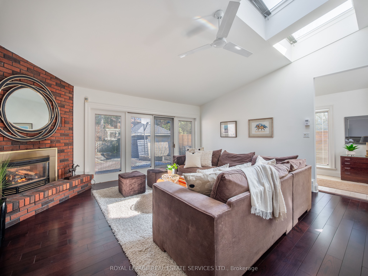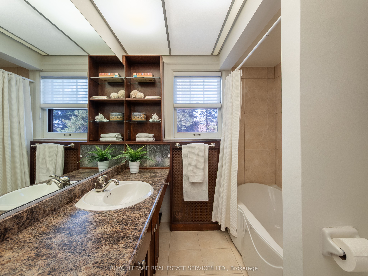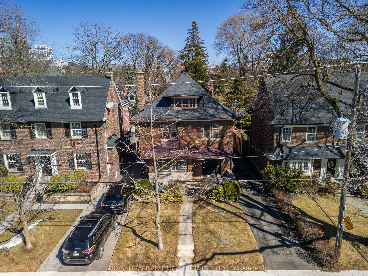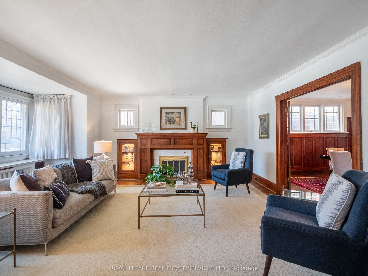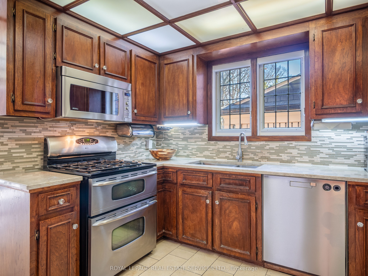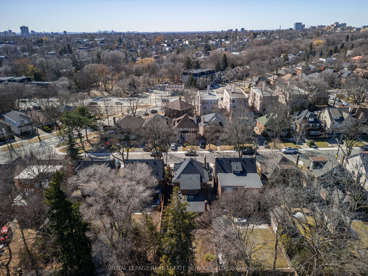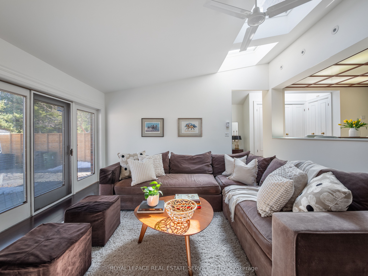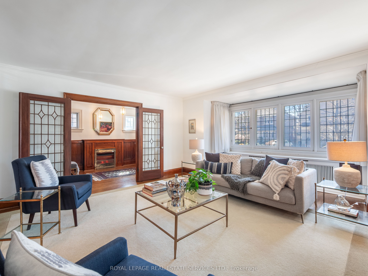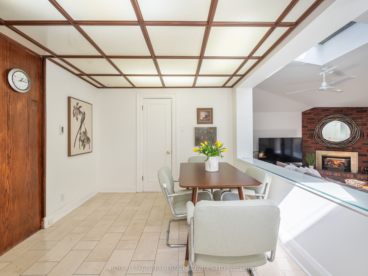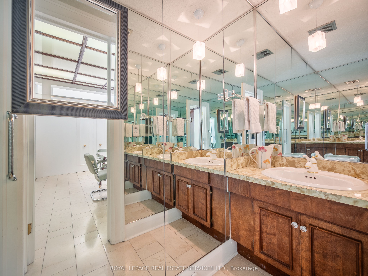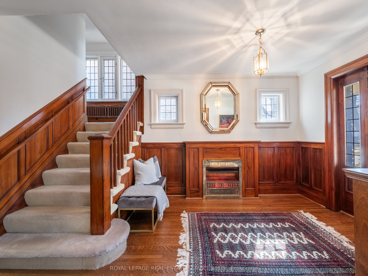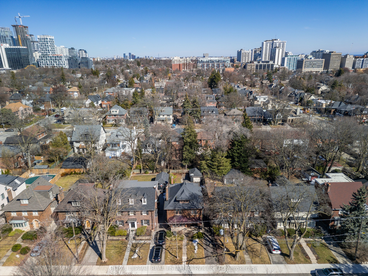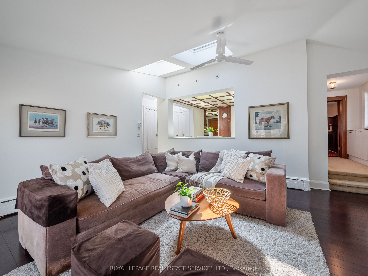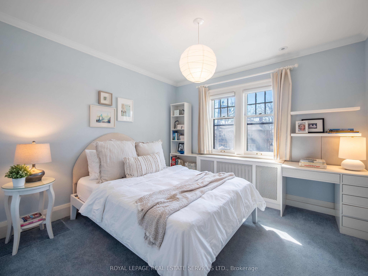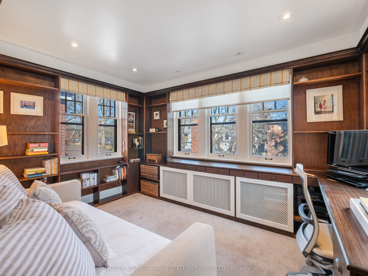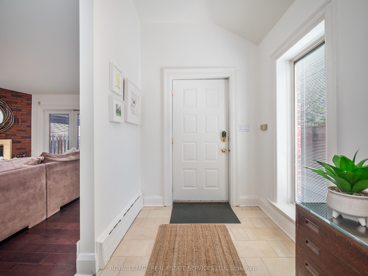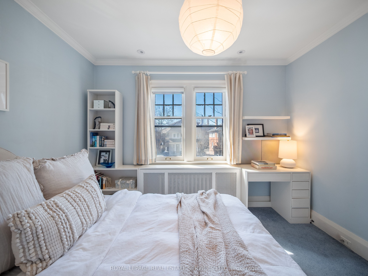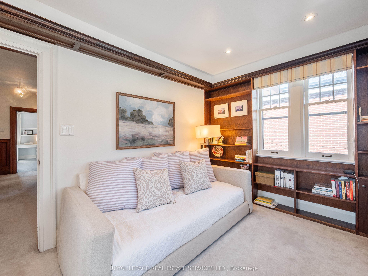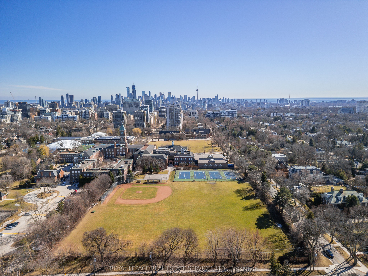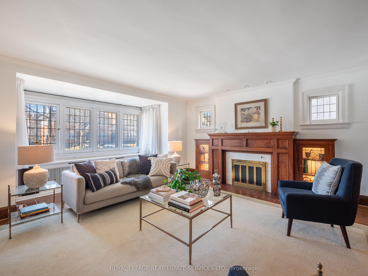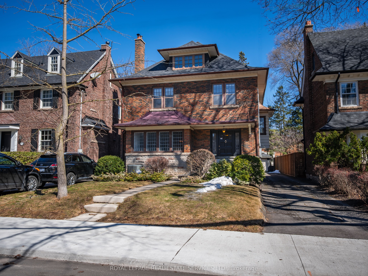
$2,875,000
Est. Payment
$10,981/mo*
*Based on 20% down, 4% interest, 30-year term
Listed by ROYAL LEPAGE REAL ESTATE SERVICES LTD.
Detached•MLS #C12026883•Terminated
Price comparison with similar homes in Toronto C03
Compared to 3 similar homes
21.5% Higher↑
Market Avg. of (3 similar homes)
$2,366,333
Note * Price comparison is based on the similar properties listed in the area and may not be accurate. Consult licences real estate agent for accurate comparison
Room Details
| Room | Features | Level |
|---|---|---|
Living Room 5.94 × 5.15 m | FireplaceHardwood FloorFrench Doors | Main |
Dining Room 4.1 × 4.38 m | WainscotingHardwood FloorFrench Doors | Main |
Primary Bedroom 3.89 × 3.87 m | 4 Pc EnsuiteBroadloomWalk-In Closet(s) | Second |
Bedroom 2 3.36 × 3.46 m | BroadloomLarge ClosetB/I Bookcase | Second |
Bedroom 3 4.07 × 3.03 m | BroadloomClosetWindow | Second |
Kitchen 2.83 × 3.51 m | Granite CountersStainless Steel ApplHeated Floor | Main |
Client Remarks
Welcome to this stunning 3+1 bedroom, 3 bathroom home, nestled on a picturesque, tree-lined street in highly coveted Chaplin Estates. This meticulously maintained gem, features the perfect blend of timeless elegance and contemporary comfort boasting traditional wood wainscotting, french doors, hardwood floors, and spacious principal rooms, all situated on a generous 40x129 lot. Step into the heart of the home, where the updated kitchen showcases sleek granite countertops, and stainless steel appliances complemented by a cozy eat-in area. Convenient main floor powder room and thoughtfully designed mudroom make daily living a breeze. The expansive family room addition is a true highlight, featuring skylights, and a walkout to a private deck, complete with gas bbq connection, for hosting friends and family. The tranquil primary bedroom, complete with floor-to-ceiling mirrored closets and a 4-piece ensuite bathroom. Two more ample-sized bedrooms feature broadloom and large closets. The sunny office is perfect for remote work, or an additional bedroom, and the basement offers versatile space with plenty of storage. This exceptional home is ideally located just steps away from top-tier schools, the scenic Beltline Trail, local parks, public transit, and a vibrant selection of shops, cafes, and restaurants. Don't miss this wonderful opportunity to live in this sought-after neighbourhood.
About This Property
71 Highbourne Road, Toronto C03, M5P 2J3
Home Overview
Basic Information
Walk around the neighborhood
71 Highbourne Road, Toronto C03, M5P 2J3
Shally Shi
Sales Representative, Dolphin Realty Inc
English, Mandarin
Residential ResaleProperty ManagementPre Construction
Mortgage Information
Estimated Payment
$0 Principal and Interest
 Walk Score for 71 Highbourne Road
Walk Score for 71 Highbourne Road

Book a Showing
Tour this home with Shally
Frequently Asked Questions
Can't find what you're looking for? Contact our support team for more information.
Check out 100+ listings near this property. Listings updated daily
See the Latest Listings by Cities
1500+ home for sale in Ontario

Looking for Your Perfect Home?
Let us help you find the perfect home that matches your lifestyle
