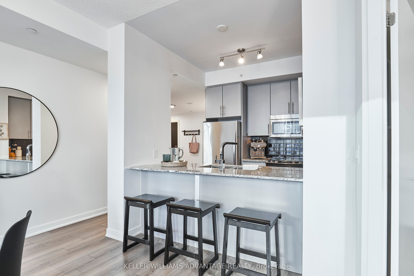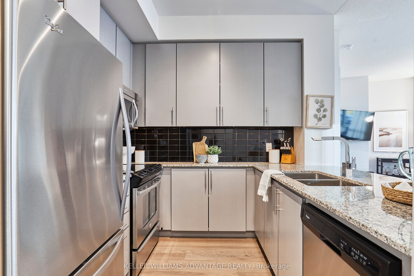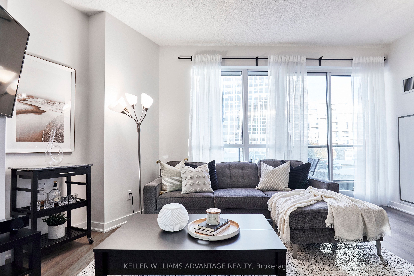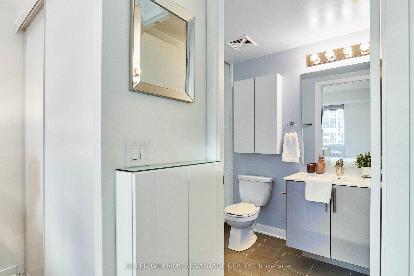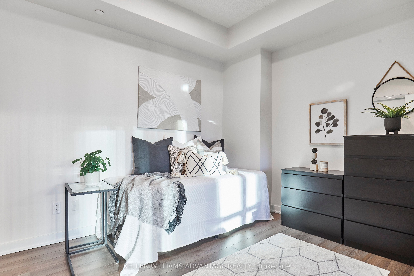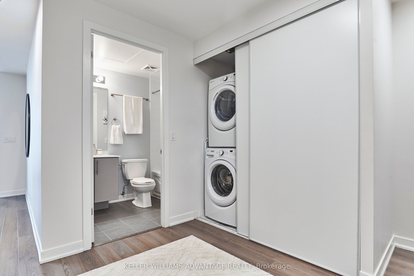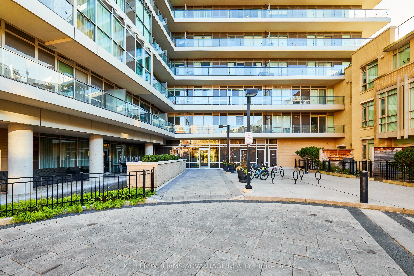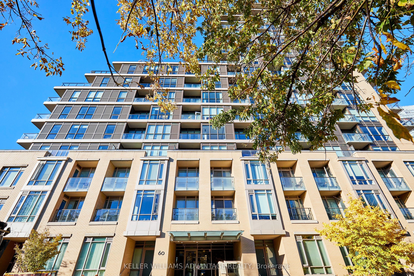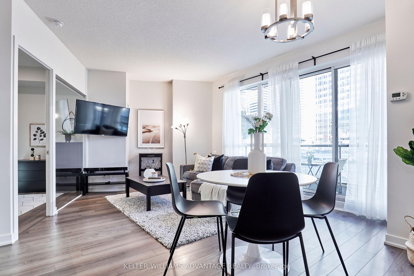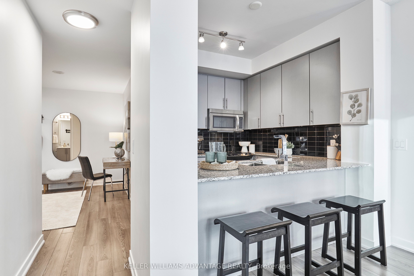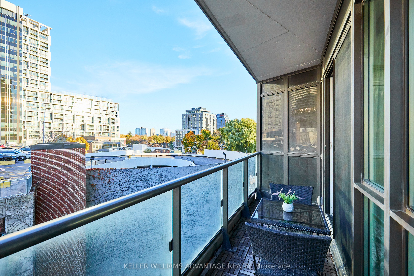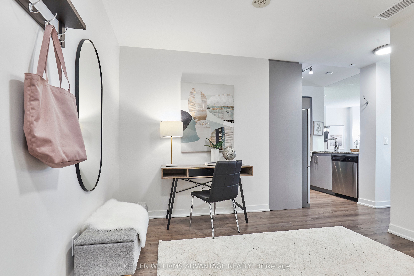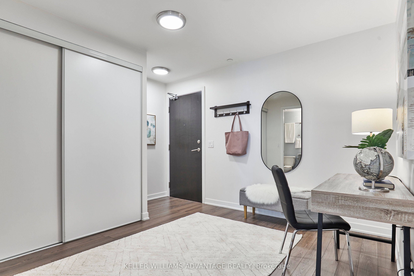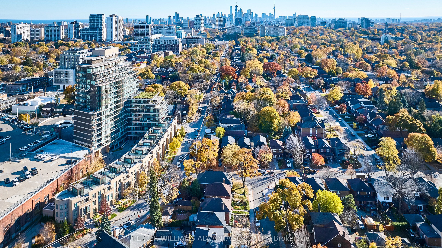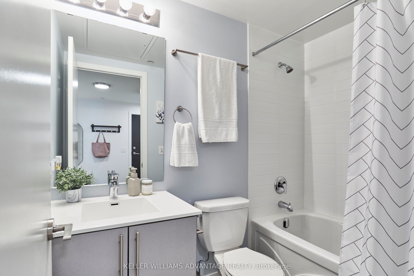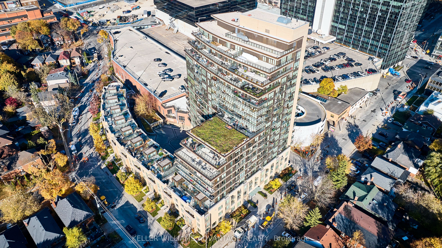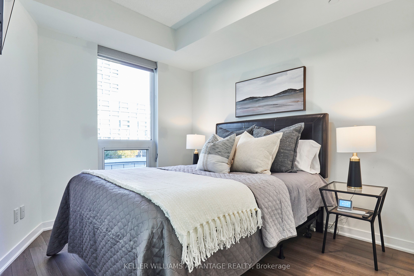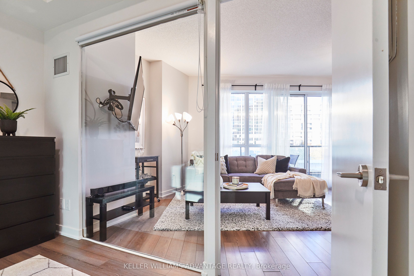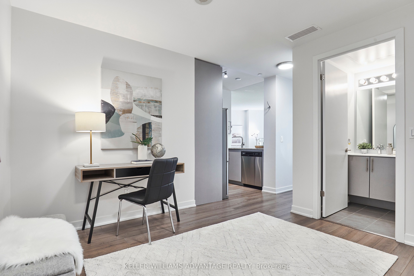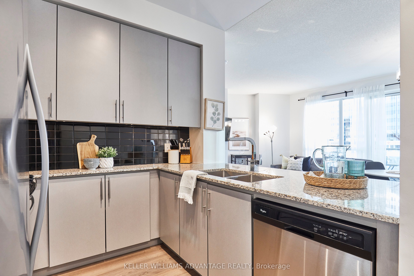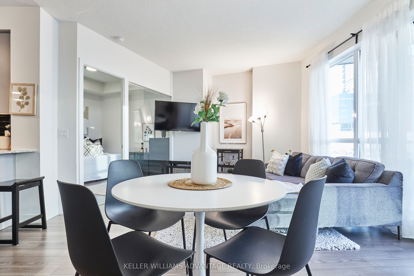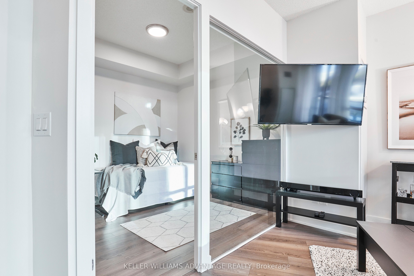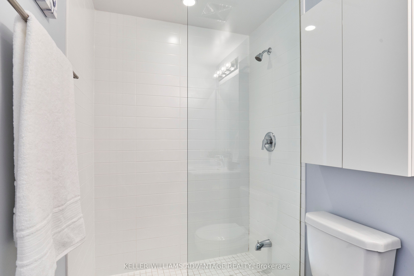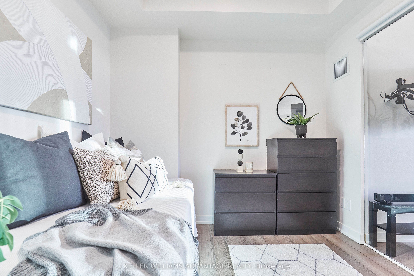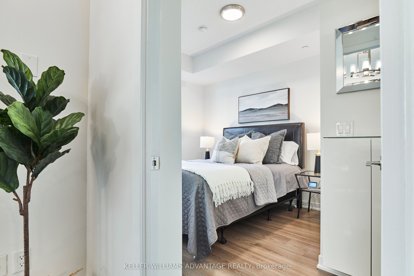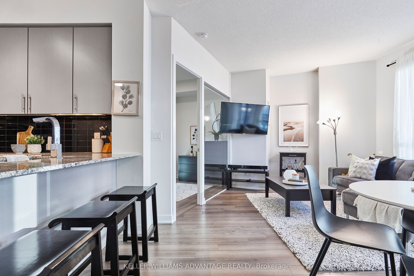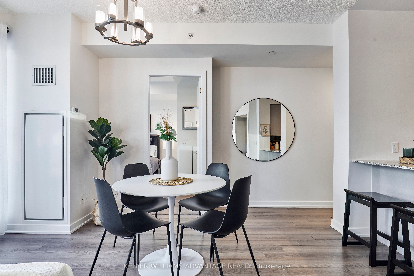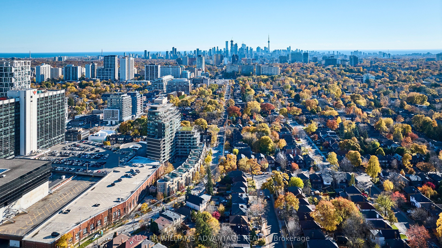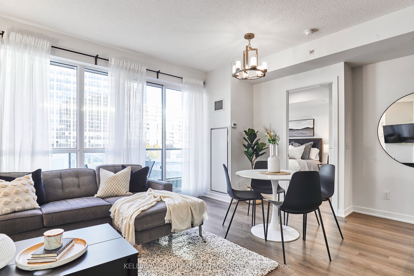
$799,000
Est. Payment
$3,052/mo*
*Based on 20% down, 4% interest, 30-year term
Listed by KELLER WILLIAMS ADVANTAGE REALTY
Condo Apartment•MLS #C11942410•Price Change
Included in Maintenance Fee:
CAC
Common Elements
Heat
Building Insurance
Parking
Water
Price comparison with similar homes in Toronto C03
Compared to 10 similar homes
-26.6% Lower↓
Market Avg. of (10 similar homes)
$1,088,830
Note * Price comparison is based on the similar properties listed in the area and may not be accurate. Consult licences real estate agent for accurate comparison
Room Details
| Room | Features | Level |
|---|---|---|
Living Room 4.45 × 4.68 m | Open ConceptHardwood FloorW/O To Balcony | Flat |
Dining Room 4.45 × 4.68 m | Hardwood FloorCombined w/Living | Flat |
Kitchen 2.4 × 2.41 m | Hardwood FloorGranite CountersBreakfast Bar | Flat |
Primary Bedroom 3.78 × 2.97 m | Hardwood FloorDouble Closet3 Pc Ensuite | Flat |
Bedroom 2 2.73 × 3.17 m | Hardwood FloorOverlooks LivingCloset | Flat |
Client Remarks
Tired of high-rises with deep, dim, rectangle units, tiny kitchens, long elevator waits and no parking? Your solution is Boutique Living at 60 Berwick! Two full bedrooms AND two full baths - check! Boutique low-rise building - check! Roomy parking spot - check! Full kitchen with loads of counter space - check! Guest suites in building - check! This super -bright, true 2 bedroom plus den, 2 bath condo has everything you need in a boutique low rise building, with rarely offered parking! The unit itself has a thoughtful open concept layout with engineered hardwood floors running throughout, and high 9ft ceilings. Step inside to be greeted by a sizable den for a great WFH setup up or study area. The open concept living and dining room is bright and airy with a walkthrough to the private balcony with unobstructed NE views. The galley kitchen provides plenty of prep space with granite countertops, stainless steel appliances, lots of cupboard space, and has a breakfast bar. The light-filled primary bedroom has a double closet and a 3pc ensuite bath with glassed in shower. The second bedroom can serve as a guest room, or home office. The main 4pc bath is complete with a soaker tub for relaxation. Located in the vibrant Midtown Yonge & Eglinton area, enjoy being mere steps to restaurants, shopping, nightlife, Cineplex, cafes, groceries, short walk to greenspace, Eglinton Park, and community centres. **EXTRAS** Roomy underground parking is close to the elevator and has a no-park zone beside it - for easy loading & unloading. 24/7 concierge, gym, library, party room, patio (ground level) with BBQ, guest suites & LOTS of free visitor parking.
About This Property
60 Berwick Avenue, Toronto C03, M5P 0A3
Home Overview
Basic Information
Amenities
Concierge
Guest Suites
Gym
Party Room/Meeting Room
Visitor Parking
Walk around the neighborhood
60 Berwick Avenue, Toronto C03, M5P 0A3
Shally Shi
Sales Representative, Dolphin Realty Inc
English, Mandarin
Residential ResaleProperty ManagementPre Construction
Mortgage Information
Estimated Payment
$0 Principal and Interest
 Walk Score for 60 Berwick Avenue
Walk Score for 60 Berwick Avenue

Book a Showing
Tour this home with Shally
Frequently Asked Questions
Can't find what you're looking for? Contact our support team for more information.
Check out 100+ listings near this property. Listings updated daily
See the Latest Listings by Cities
1500+ home for sale in Ontario

Looking for Your Perfect Home?
Let us help you find the perfect home that matches your lifestyle
