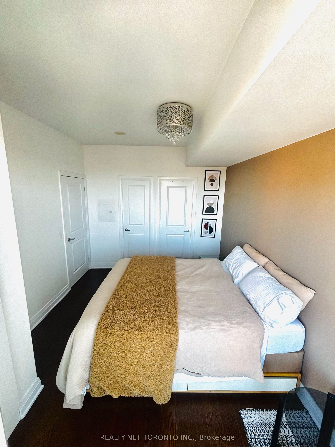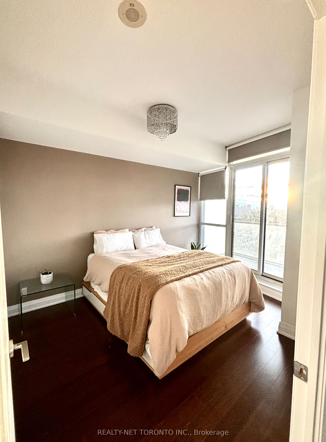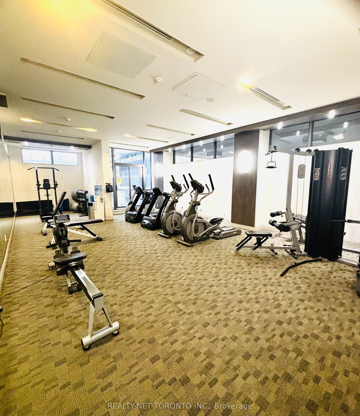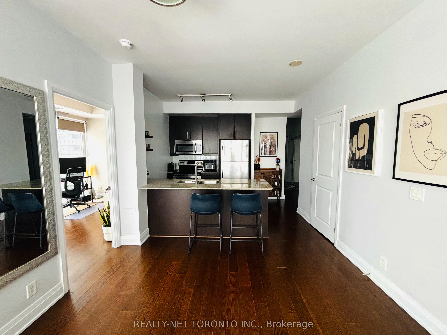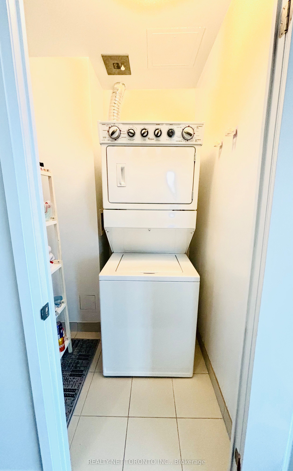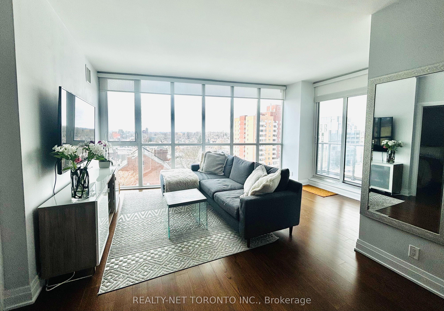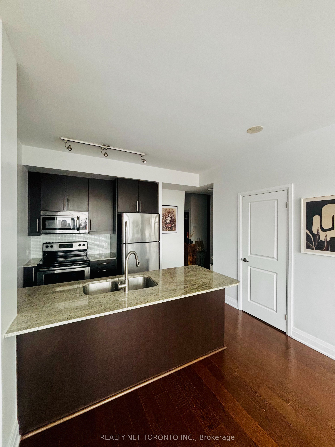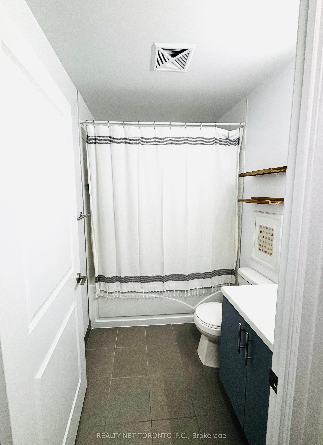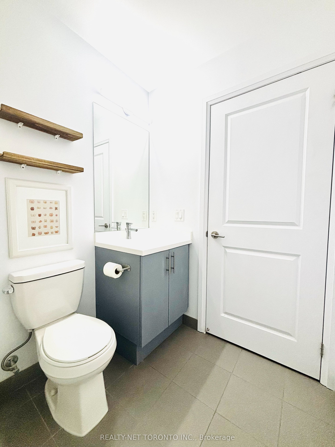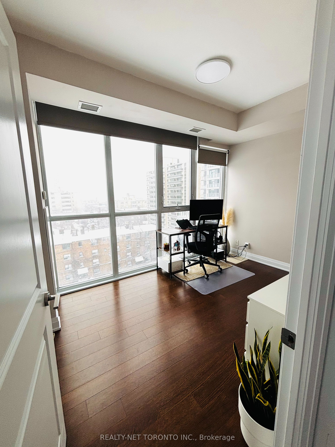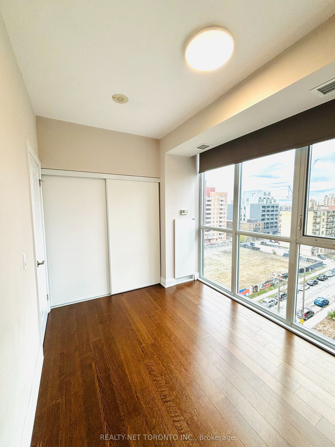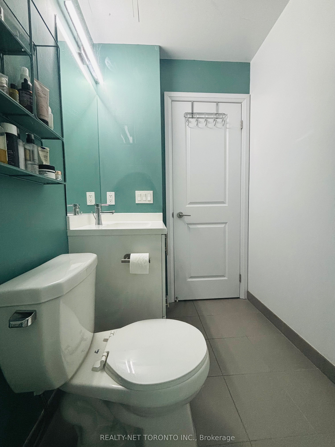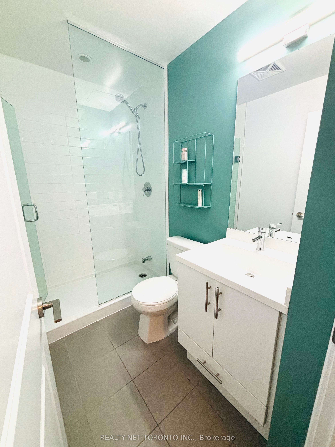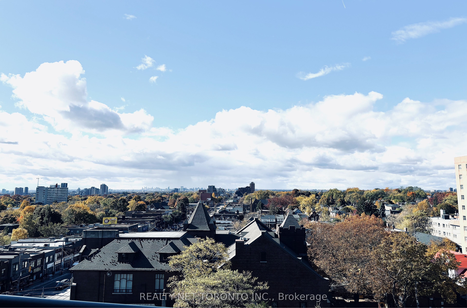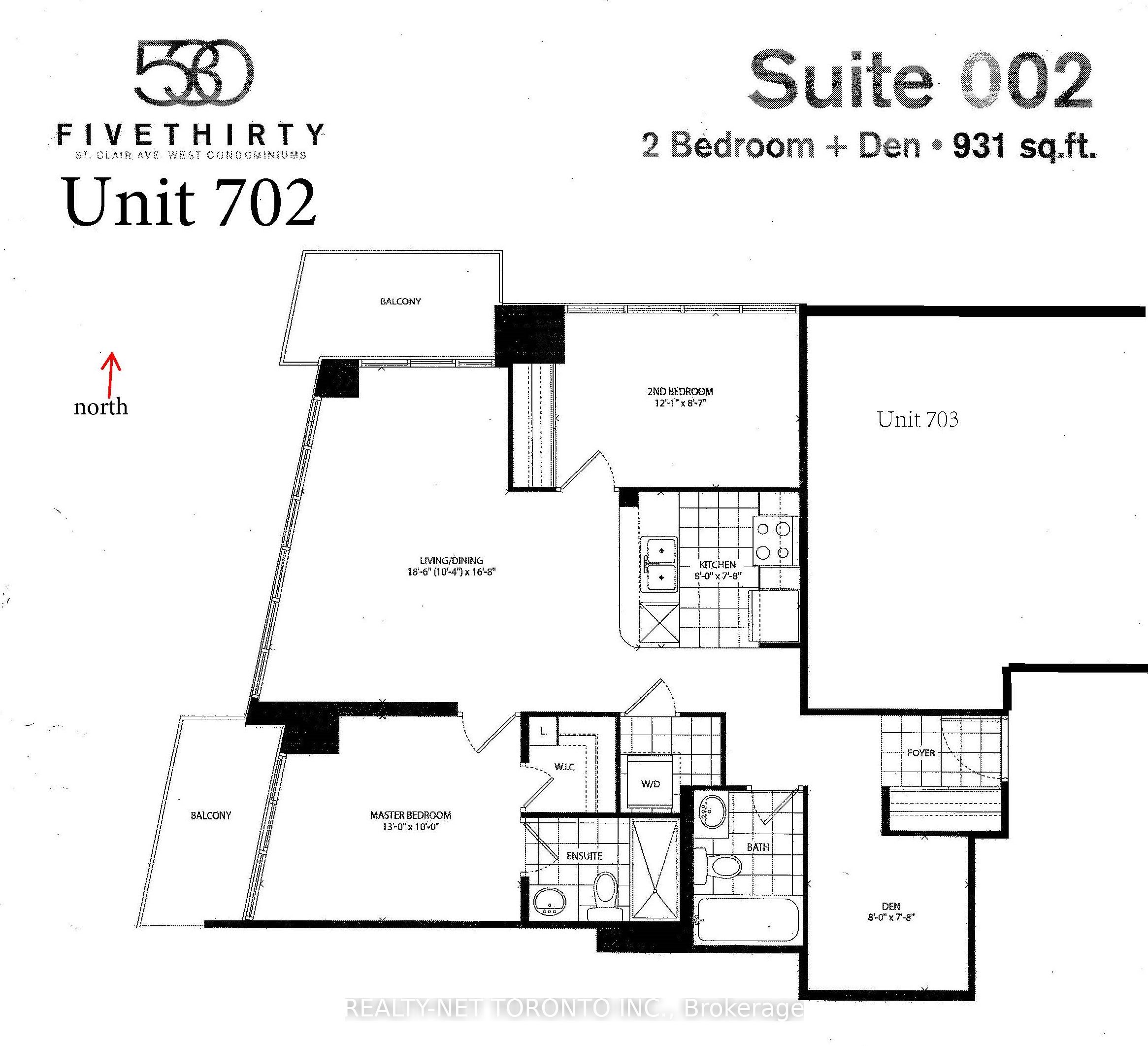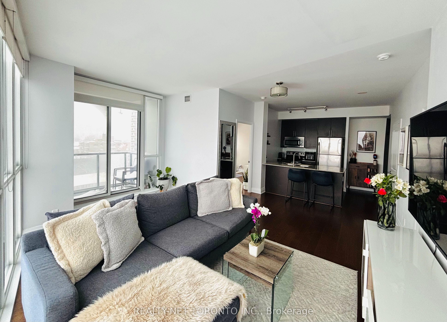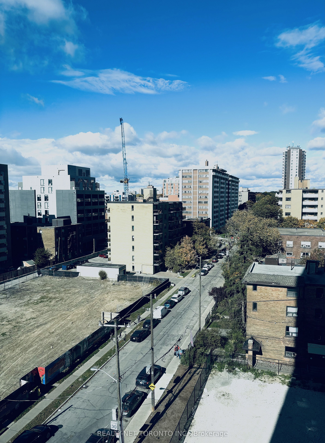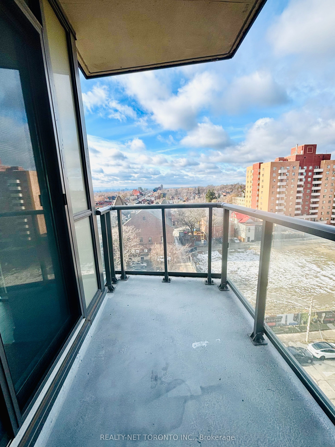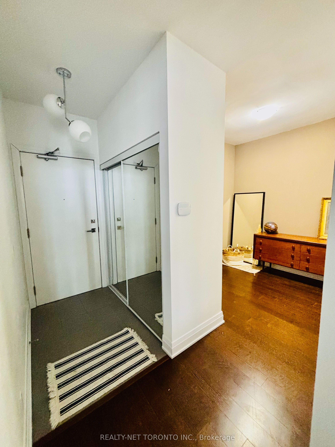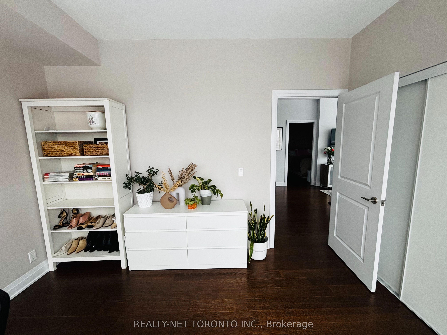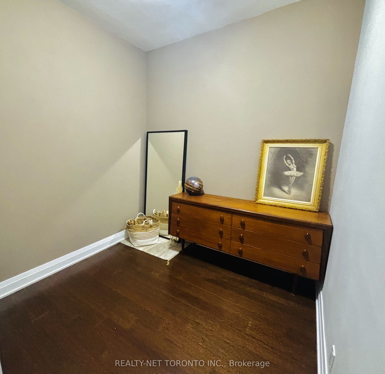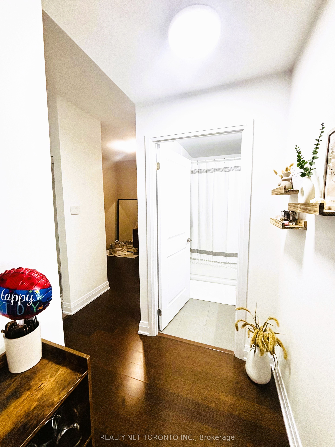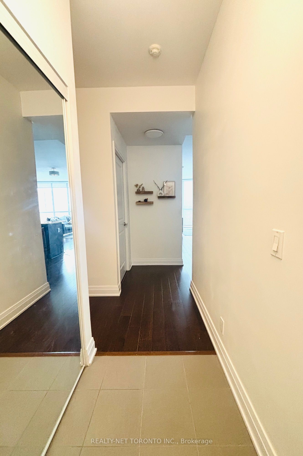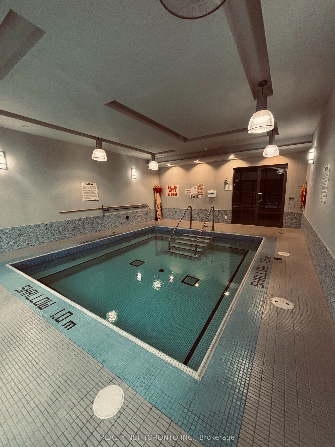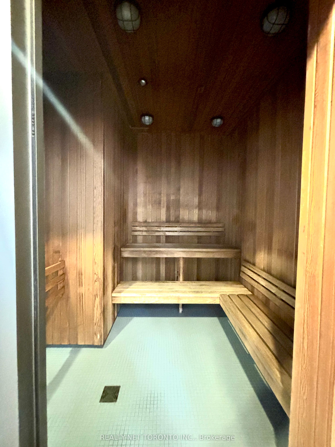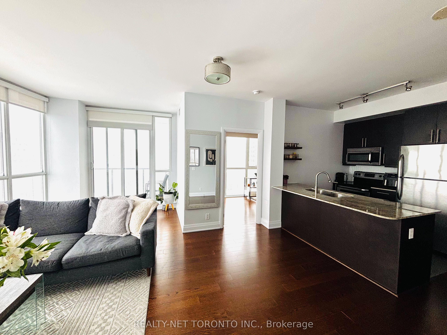
$899,000
Est. Payment
$3,434/mo*
*Based on 20% down, 4% interest, 30-year term
Listed by REALTY-NET TORONTO INC.
Condo Apartment•MLS #C12013831•New
Included in Maintenance Fee:
Heat
Water
Common Elements
Price comparison with similar homes in Toronto C03
Compared to 10 similar homes
-16.7% Lower↓
Market Avg. of (10 similar homes)
$1,078,830
Note * Price comparison is based on the similar properties listed in the area and may not be accurate. Consult licences real estate agent for accurate comparison
Room Details
| Room | Features | Level |
|---|---|---|
Bedroom 3.96 × 3.05 m | 3 Pc Ensuite | Flat |
Bedroom 2 3.9 × 2.62 m | Above Grade Window | Flat |
Kitchen 2.44 × 2.33 m | B/I AppliancesB/I DishwasherB/I Microwave | Flat |
Client Remarks
This rare split floor layout is a corner suite with two balconies, two bedrooms, two washrooms and a den. The open kitchen overlooks the main living/dining area with a panoramic view of St. Clair. The primary bedroom offers a private balcony, walk-in closet, and a spacious 3-piece ensuite with a frameless glass shower. A second bedroom and bathroom offer privacy and comfort, and the den provides additional multi-purpose space. The design is great for family, retirees, or two-person sharing. The location is steps to stores on St. Clair and Bathurst, the Public Library, the St. Clair West subway station, an easy walk to major religious buildings and prestigious schools, ravines, Winston Churchill Park, and Wychwood Barns. This quiet and pet-permitted building includes 24/7 concierge service, a renovated gym, sauna, indoor pool, guest suite, visitor parking, party room, cyber (office) room, and a large third-floor outdoor patio with furniture and BBQs. The common areas are being refurbished, from reserve funds and not a special assessment. **EXTRAS** upgraded light fixtures, black-out blinds in both bedrooms, and custom blinds in main room.
About This Property
530 St Clair Avenue, Toronto C03, M6C 0A2
Home Overview
Basic Information
Amenities
Indoor Pool
Gym
Media Room
Party Room/Meeting Room
Rooftop Deck/Garden
Visitor Parking
Walk around the neighborhood
530 St Clair Avenue, Toronto C03, M6C 0A2
Shally Shi
Sales Representative, Dolphin Realty Inc
English, Mandarin
Residential ResaleProperty ManagementPre Construction
Mortgage Information
Estimated Payment
$0 Principal and Interest
 Walk Score for 530 St Clair Avenue
Walk Score for 530 St Clair Avenue

Book a Showing
Tour this home with Shally
Frequently Asked Questions
Can't find what you're looking for? Contact our support team for more information.
Check out 100+ listings near this property. Listings updated daily
See the Latest Listings by Cities
1500+ home for sale in Ontario

Looking for Your Perfect Home?
Let us help you find the perfect home that matches your lifestyle
