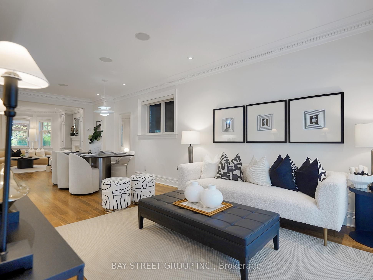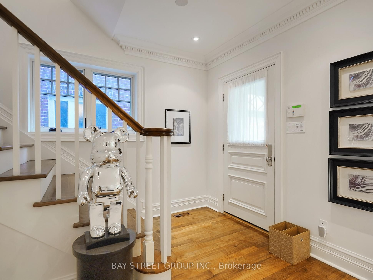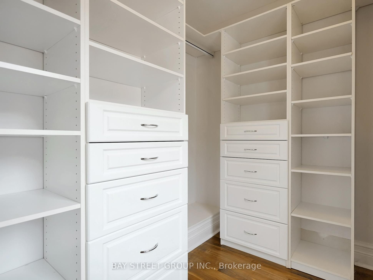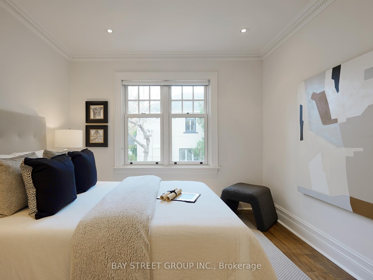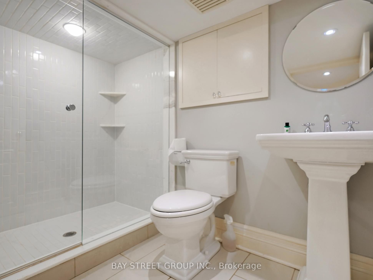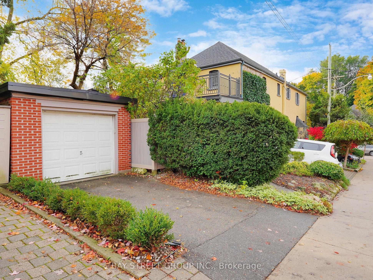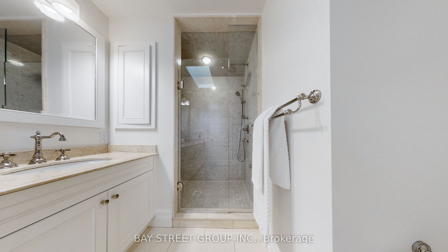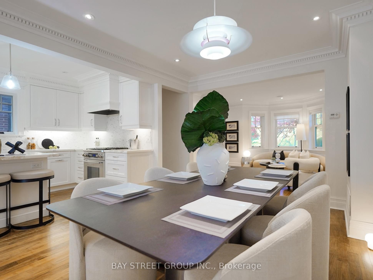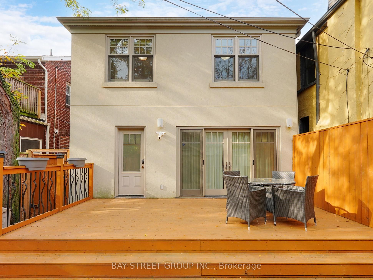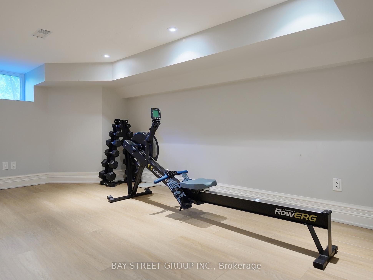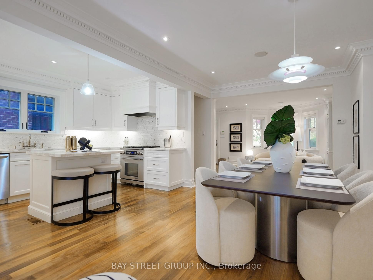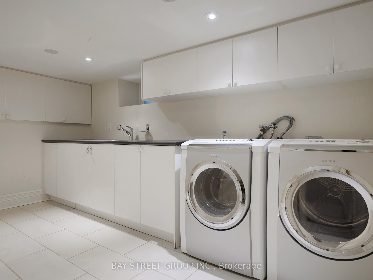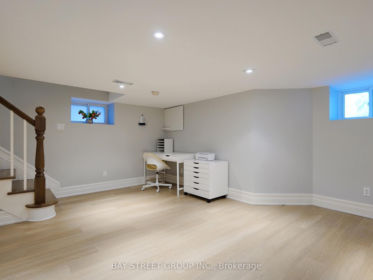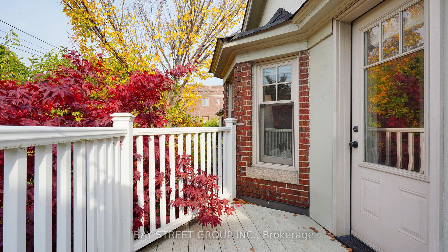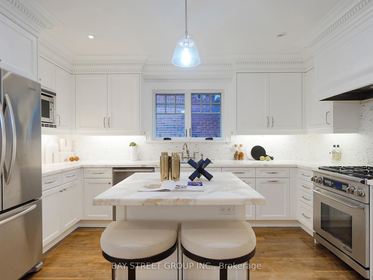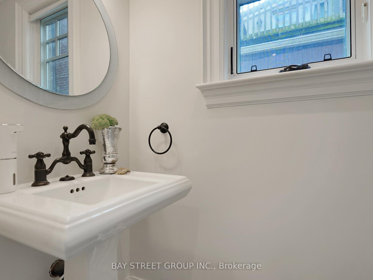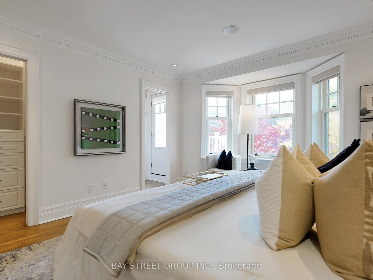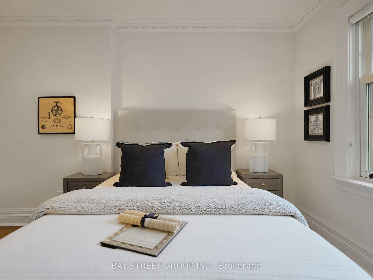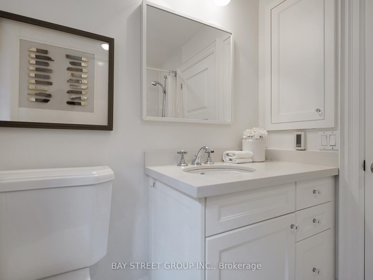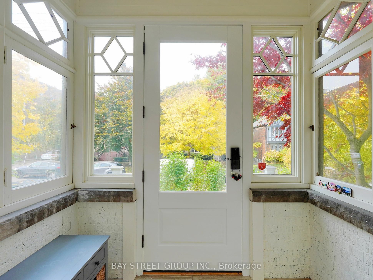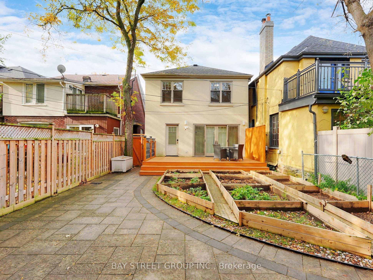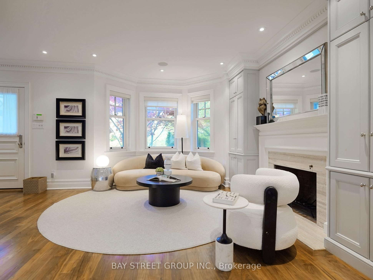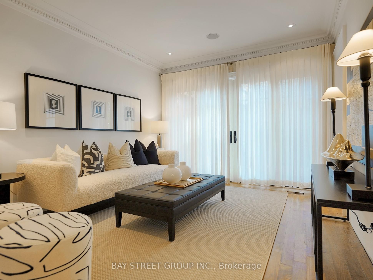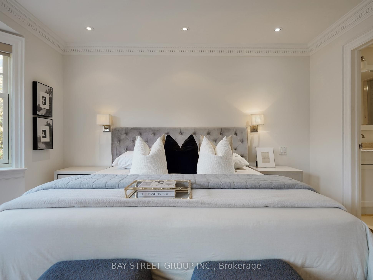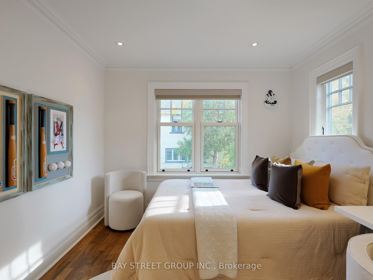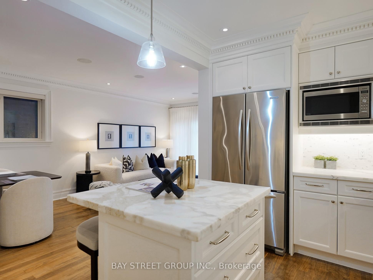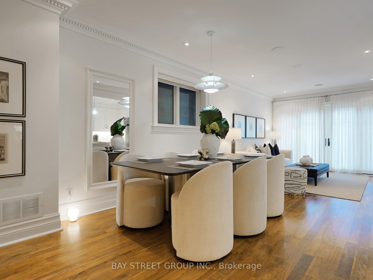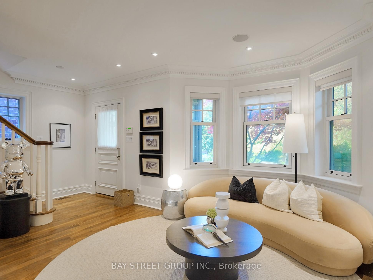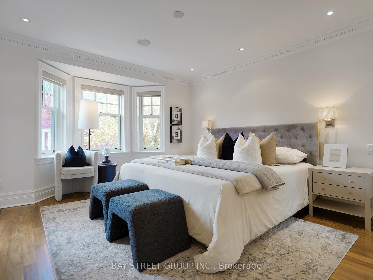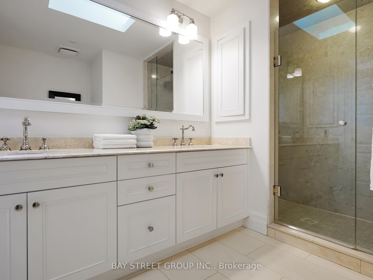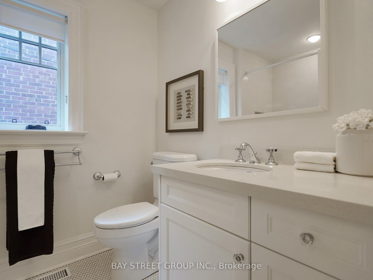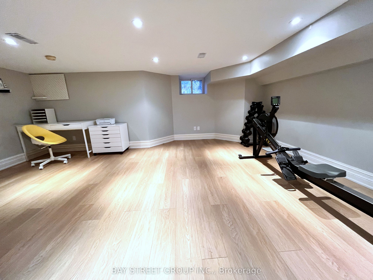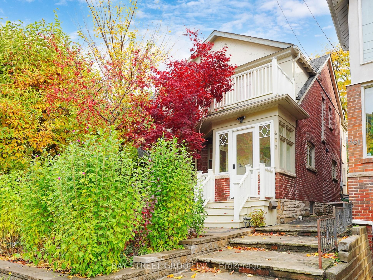
$2,680,000
Est. Payment
$10,236/mo*
*Based on 20% down, 4% interest, 30-year term
Listed by BAY STREET GROUP INC.
Detached•MLS #C12025473•New
Price comparison with similar homes in Toronto C03
Compared to 1 similar home
12.2% Higher↑
Market Avg. of (1 similar homes)
$2,389,000
Note * Price comparison is based on the similar properties listed in the area and may not be accurate. Consult licences real estate agent for accurate comparison
Room Details
| Room | Features | Level |
|---|---|---|
Living Room 5.33 × 3.53 m | Hardwood FloorBay WindowCombined w/Dining | Main |
Dining Room 3.78 × 3.28 m | Hardwood FloorCrown MouldingPot Lights | Main |
Kitchen 4.32 × 2.72 m | Centre IslandMarble CounterWindow | Main |
Primary Bedroom 4.5 × 3.66 m | 4 Pc EnsuiteBalconyWalk-In Closet(s) | Second |
Bedroom 2 3.43 × 3.02 m | Double ClosetLarge WindowPot Lights | Second |
Bedroom 3 3.43 × 3 m | Double ClosetHardwood FloorCrown Moulding | Second |
Client Remarks
Nestled Within The Charming Enclave Of Forest Hill Village. Approx 2500 Sqft. On 3 Levels. L-Shaped 26 X 108 Ft Lot, 2 Car Pkg Incl Gar & Pri Drive Off Coulson Ave. A Wonderful Layout with The Main Floor Featuring Expansive Principal Living And Dining Rooms Walking Out to Generous Deck & Large Private Garden, and The Updated Eat-In Kitchen Island As A Stunning Centerpiece For Both Entertaining And Culinary Delights. The Second Floor Offers A Cozy Primary Bedroom with Spacious Ensuite with Two Sinks and Skylight, His & Hers Walk-in Closets and a Private Balcony, Complemented By Two Additional Double-Closet Bedrooms. Steps To Forest Hill Village, Shopping, Fine Dining, Top Schools Incl. BSS & UCC, St. Clair Subway, Playgrounds, Beautiful Parks and Scenic Trails. This Home Presents An Ideal Urban Family Setting For The Most Discerning Homeowner. Chance to Put Down Roots in One of Canada's Best School Districts and Most Coveted Communities!
About This Property
463 Spadina Road, Toronto C03, M5P 2W5
Home Overview
Basic Information
Walk around the neighborhood
463 Spadina Road, Toronto C03, M5P 2W5
Shally Shi
Sales Representative, Dolphin Realty Inc
English, Mandarin
Residential ResaleProperty ManagementPre Construction
Mortgage Information
Estimated Payment
$0 Principal and Interest
 Walk Score for 463 Spadina Road
Walk Score for 463 Spadina Road

Book a Showing
Tour this home with Shally
Frequently Asked Questions
Can't find what you're looking for? Contact our support team for more information.
Check out 100+ listings near this property. Listings updated daily
See the Latest Listings by Cities
1500+ home for sale in Ontario

Looking for Your Perfect Home?
Let us help you find the perfect home that matches your lifestyle
