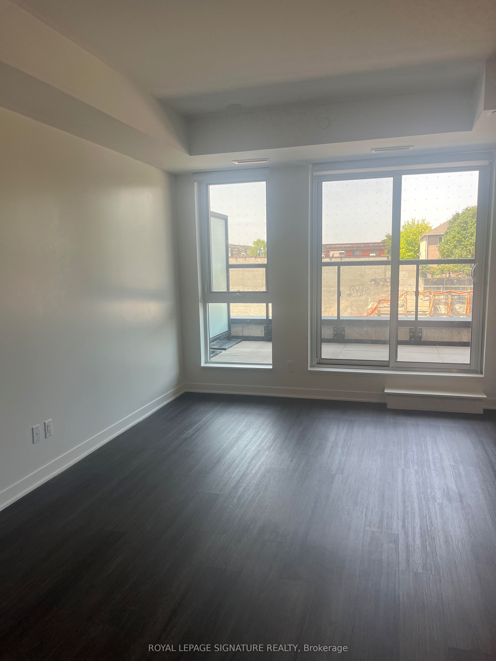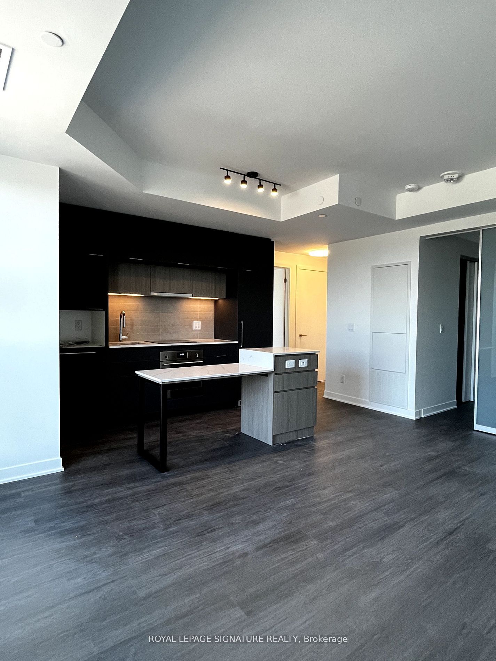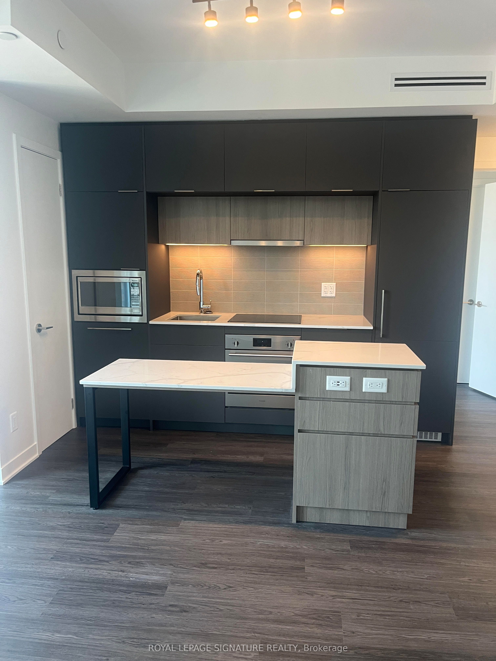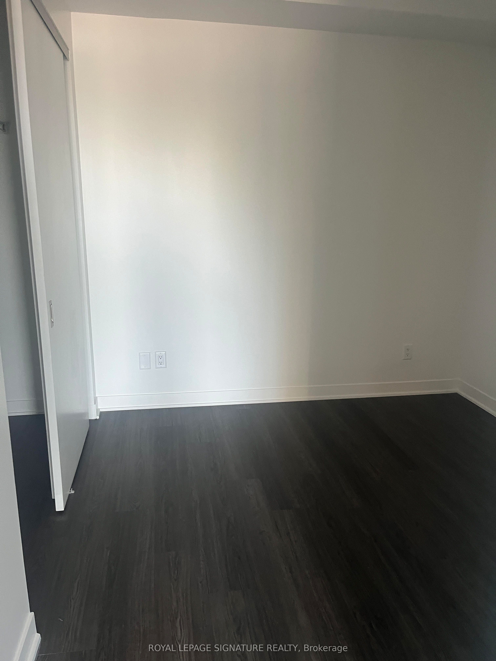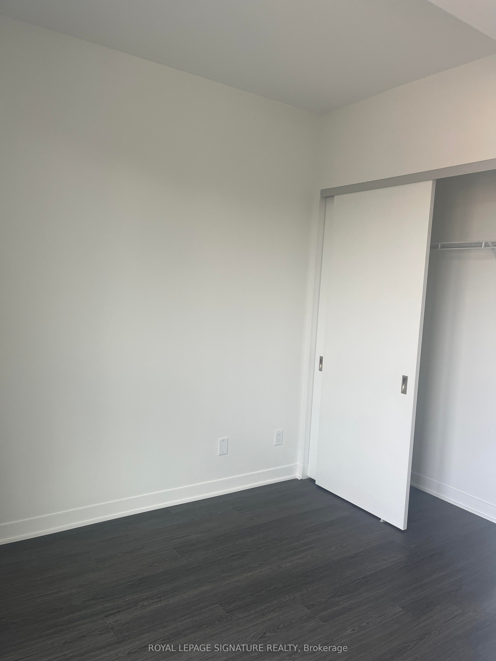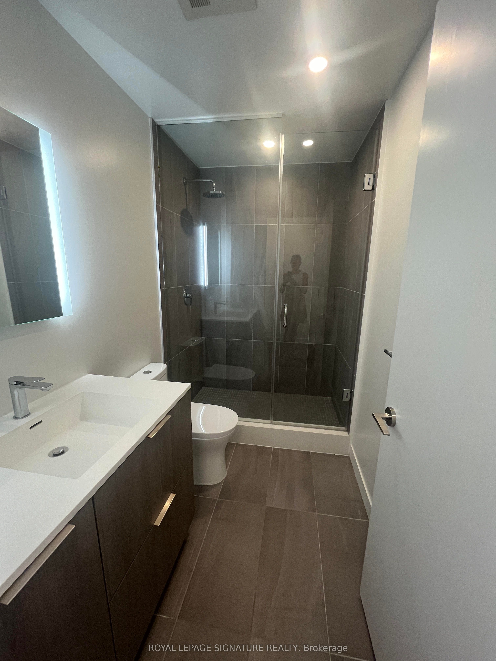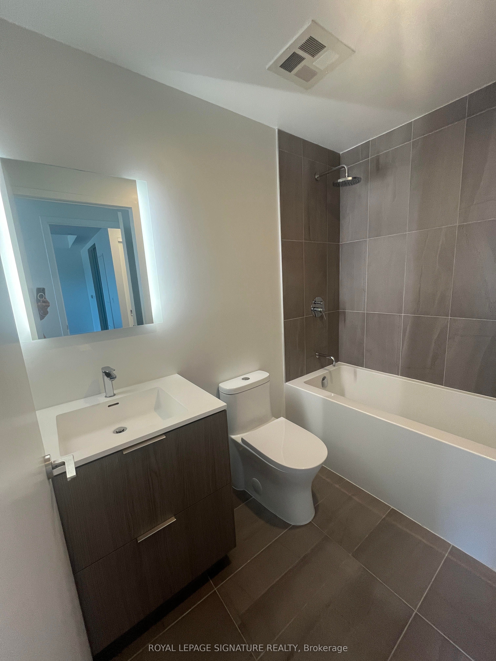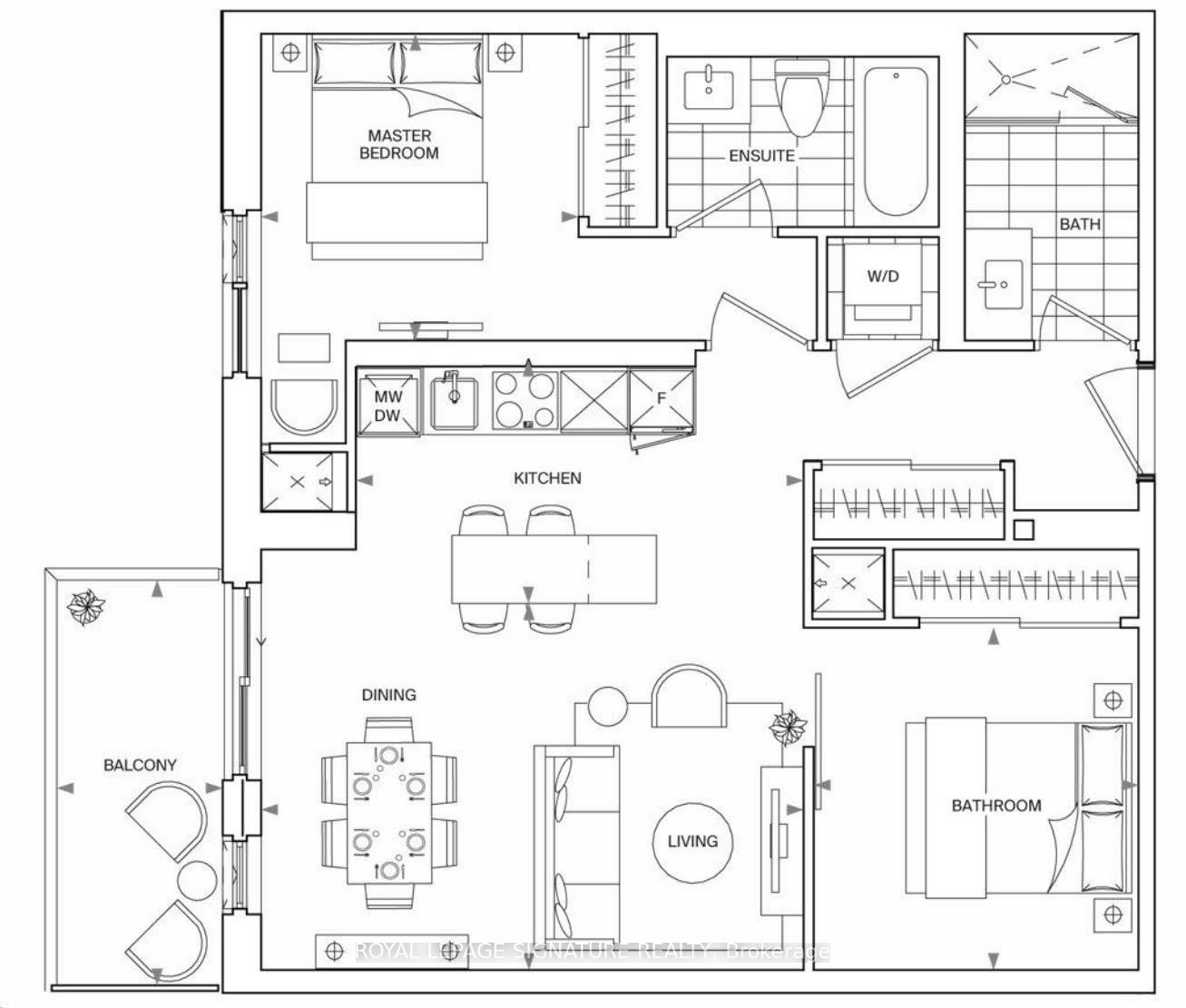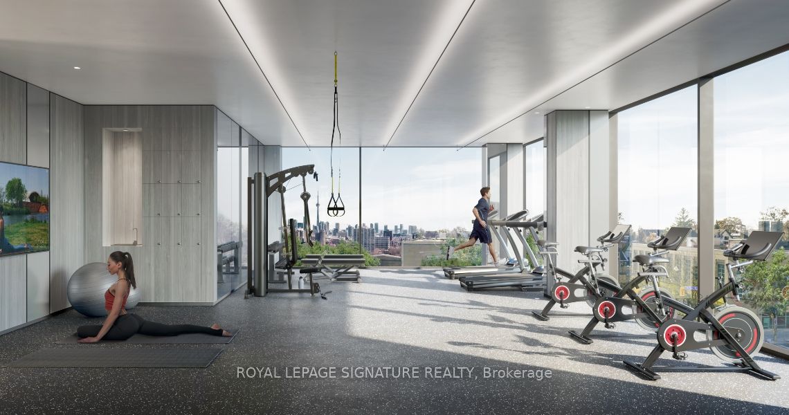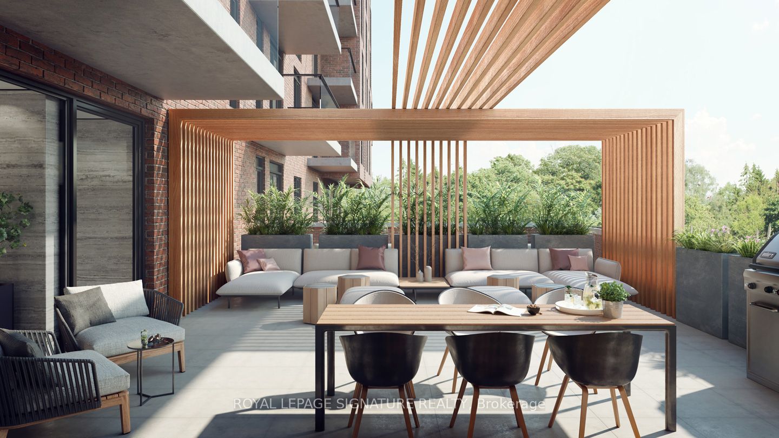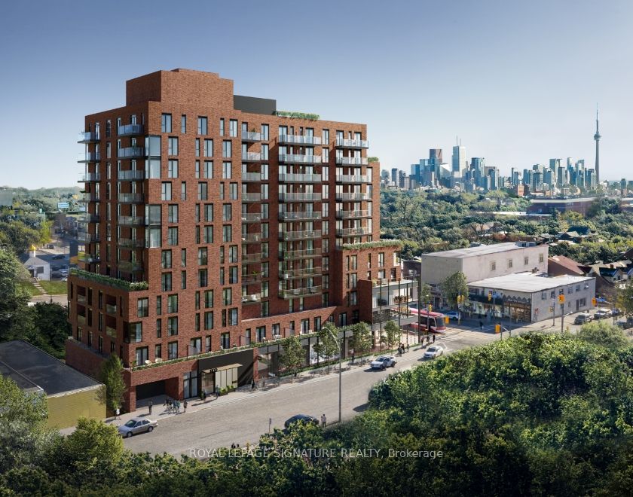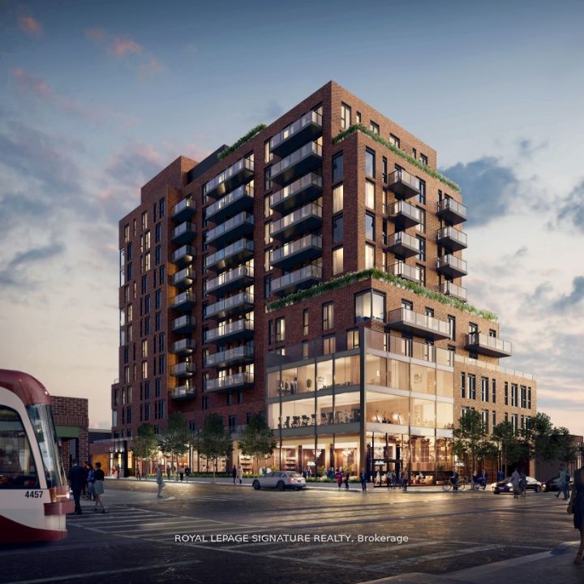
$3,000 /mo
Listed by ROYAL LEPAGE SIGNATURE REALTY
Condo Apartment•MLS #C12027023•Leased
Room Details
| Room | Features | Level |
|---|---|---|
Living Room 3.25 × 4.8 m | Vinyl FloorCombined w/DiningW/O To Balcony | Main |
Dining Room 3.25 × 3 m | Vinyl FloorCombined w/Living | Main |
Kitchen 2.28 × 3.1 m | Vinyl FloorStone CountersB/I Appliances | Main |
Primary Bedroom 2.59 × 3.35 m | Vinyl FloorDouble Closet3 Pc Bath | Main |
Bedroom 2 2.94 × 2.94 m | Vinyl FloorDouble Closet | Main |
Client Remarks
Outstanding location on St Clair West in this modern 2-bedroom unit. Spacious living/dining room, sleek modern kitchen with integrated appliances. Primary with double closet and ensuite bathroom spacious second bedroom with closet. Looking for a welcoming neighbourhood & community In the city. Flip Flops distance to St Clair restaurants, cafes, shopping, outstanding local schools, parks & hot destinations such as Wychwood Barns Extras:10' ceilings. Amenities include Fitness/Workout Studio, Indoor/outdoor multi-purpose amenity space, Large Roof top terrace with city skyline views, Co-working space, Social lounge & concierge. Tenant to pay utilities.
About This Property
185 Alberta Avenue, Toronto C03, M6C 0A5
Home Overview
Basic Information
Amenities
Concierge
Exercise Room
Party Room/Meeting Room
Rooftop Deck/Garden
Visitor Parking
Walk around the neighborhood
185 Alberta Avenue, Toronto C03, M6C 0A5
Shally Shi
Sales Representative, Dolphin Realty Inc
English, Mandarin
Residential ResaleProperty ManagementPre Construction
 Walk Score for 185 Alberta Avenue
Walk Score for 185 Alberta Avenue

Book a Showing
Tour this home with Shally
Frequently Asked Questions
Can't find what you're looking for? Contact our support team for more information.
Check out 100+ listings near this property. Listings updated daily
See the Latest Listings by Cities
1500+ home for sale in Ontario

Looking for Your Perfect Home?
Let us help you find the perfect home that matches your lifestyle
