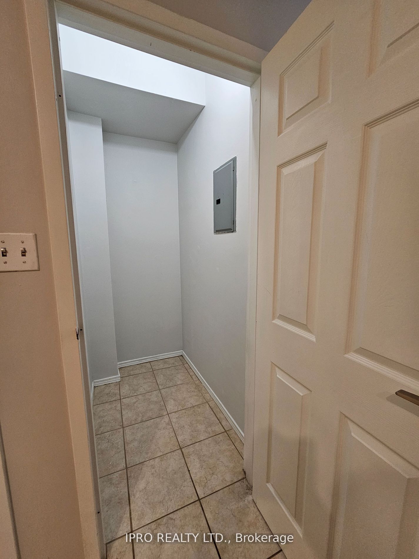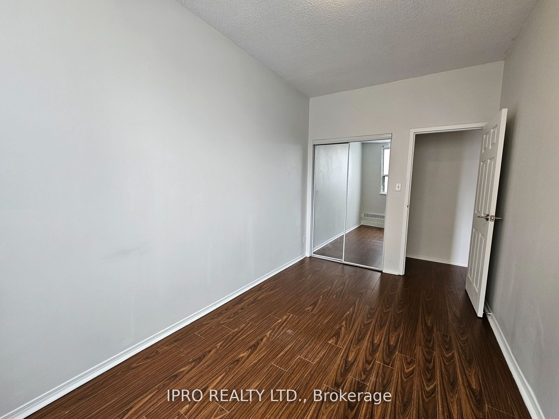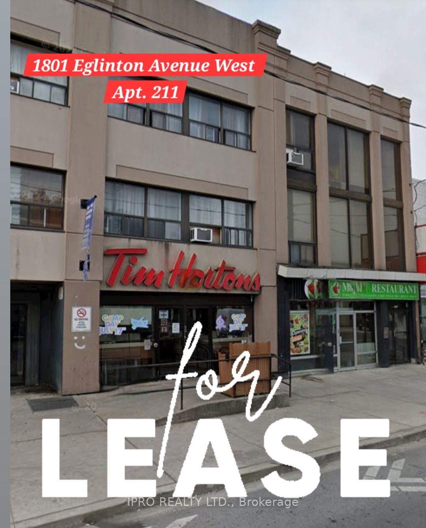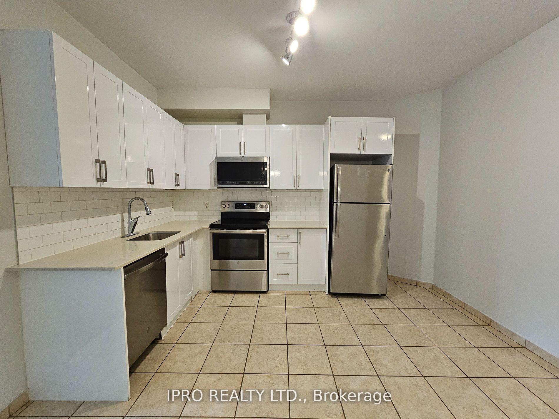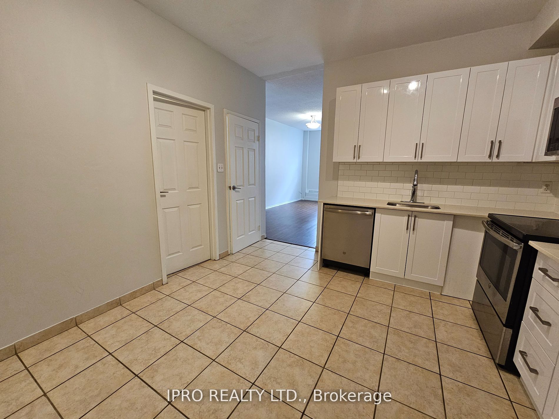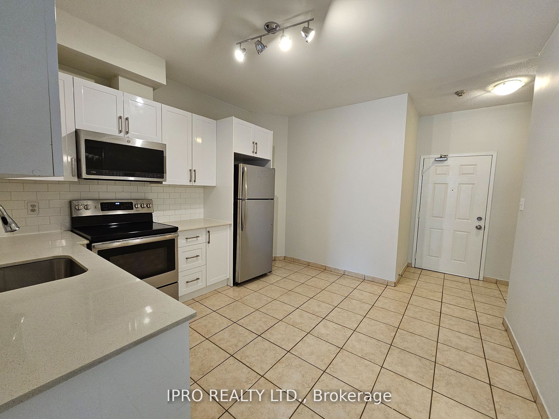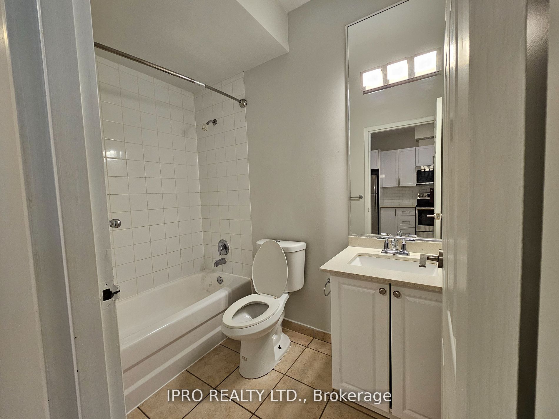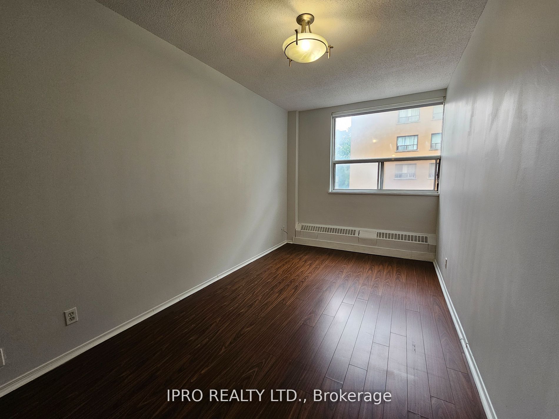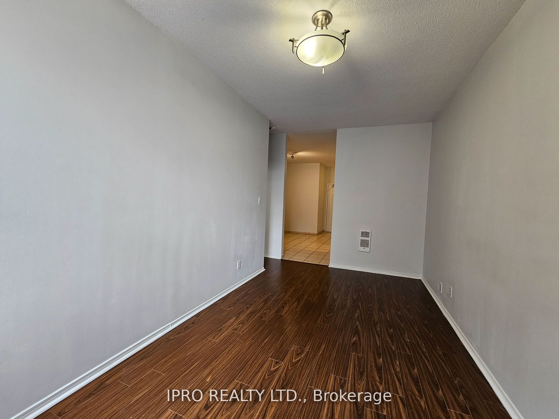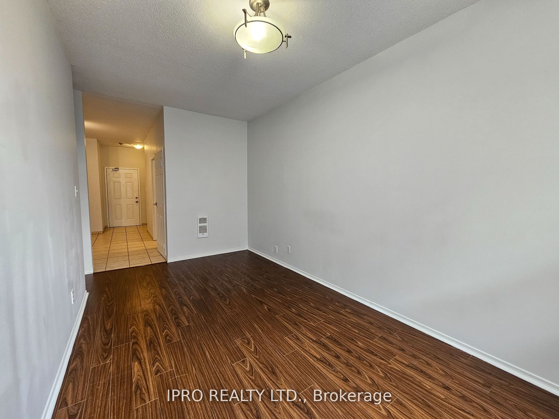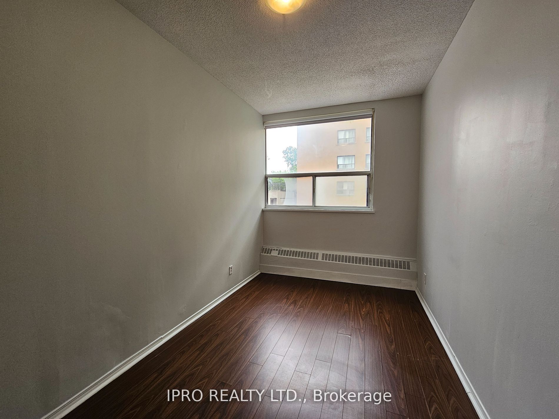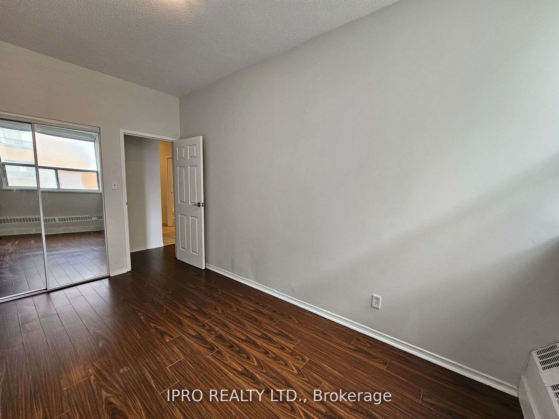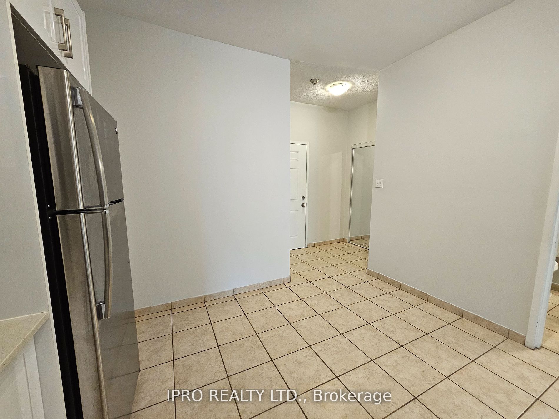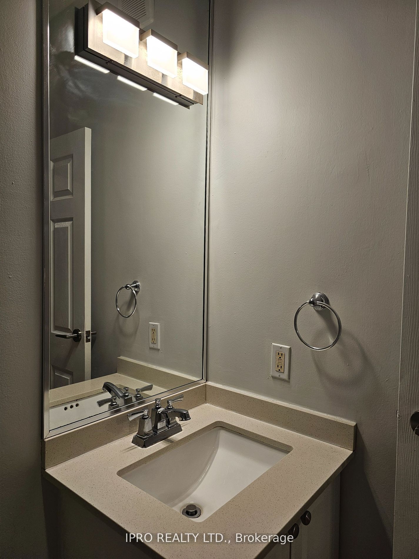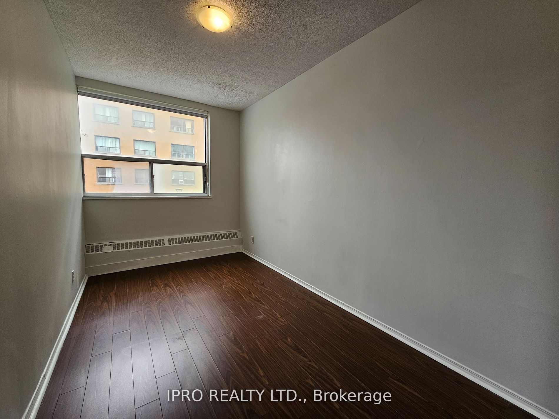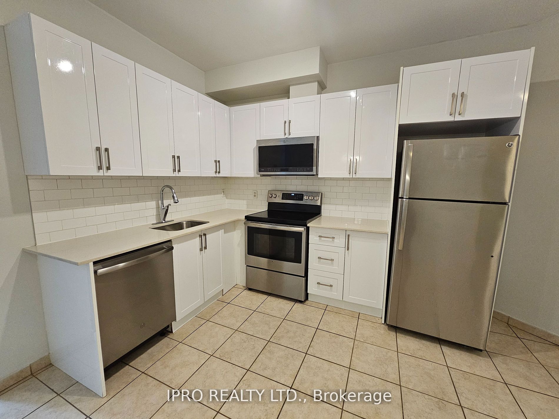
$1,995 /mo
Listed by IPRO REALTY LTD.
Multiplex•MLS #C12059583•New
Room Details
| Room | Features | Level |
|---|---|---|
Kitchen 3.84 × 3.58 m | Stainless Steel ApplGranite CountersPantry | Main |
Living Room 5.33 × 2.71 m | LaminateWindow | Main |
Primary Bedroom 4.37 × 2.43 m | LaminateWindowMirrored Closet | Main |
Client Remarks
Welcome to this spacious 1 Bedroom Apartment with high ceilings and large windows for natural lighting. This unit is 605 sq ft and has been newly painted throughout. The eat in kitchen includes stainless steel appliances, granite counter, newer kitchen cabinets and a pantry for some extra storage. The bathroom has a new vanity with granite counter, new lights and mirror. Located in a great area, it is steps to ttc, shopping, groceries, restaurants, library, schools, etc. Coin operated laundry on same floor. Heat & Water included. Hydro Extra. Pet Friendly!
About This Property
1801 Eglinton Avenue, Toronto C03, M6E 2H8
Home Overview
Basic Information
Walk around the neighborhood
1801 Eglinton Avenue, Toronto C03, M6E 2H8
Shally Shi
Sales Representative, Dolphin Realty Inc
English, Mandarin
Residential ResaleProperty ManagementPre Construction
 Walk Score for 1801 Eglinton Avenue
Walk Score for 1801 Eglinton Avenue

Book a Showing
Tour this home with Shally
Frequently Asked Questions
Can't find what you're looking for? Contact our support team for more information.
Check out 100+ listings near this property. Listings updated daily
See the Latest Listings by Cities
1500+ home for sale in Ontario

Looking for Your Perfect Home?
Let us help you find the perfect home that matches your lifestyle
