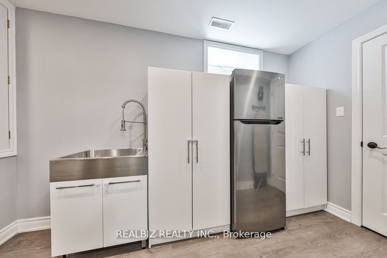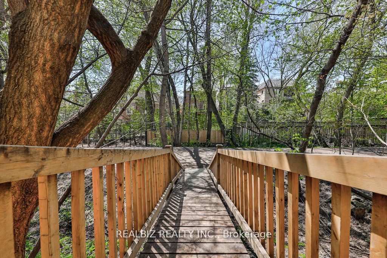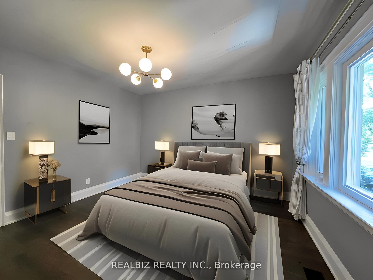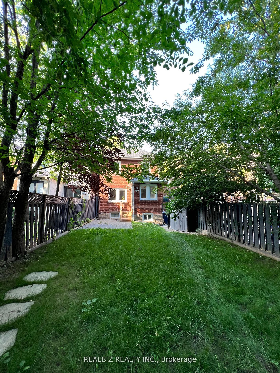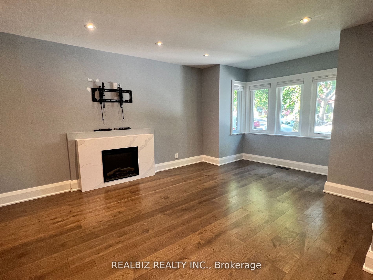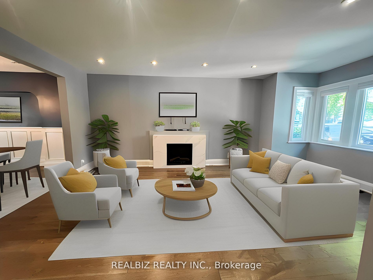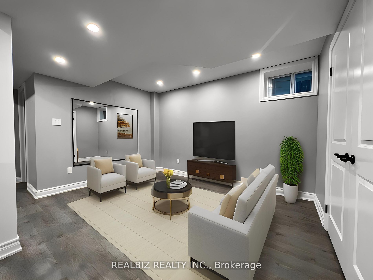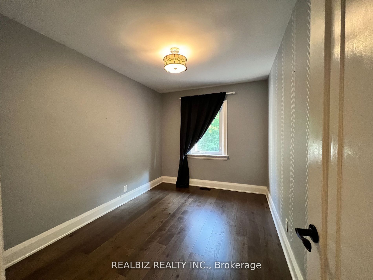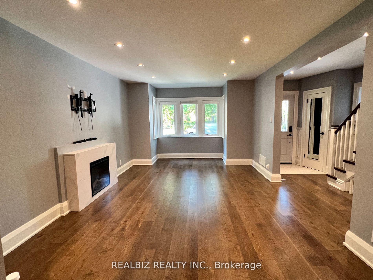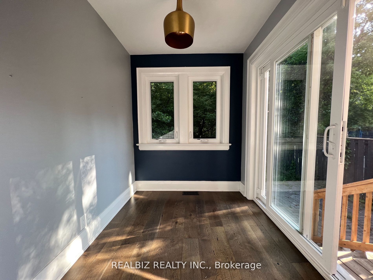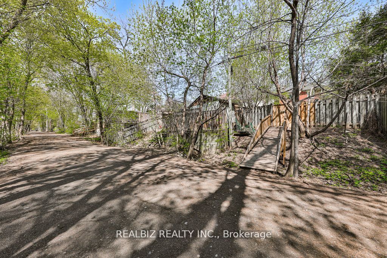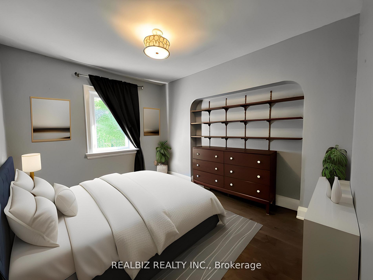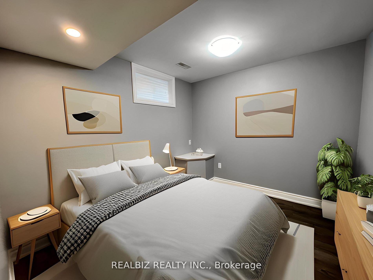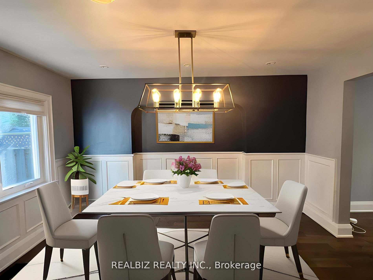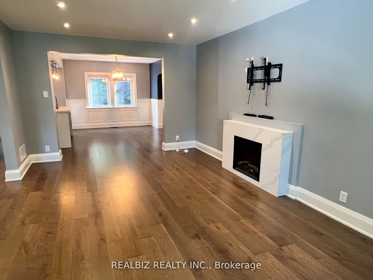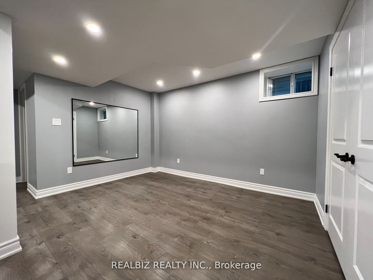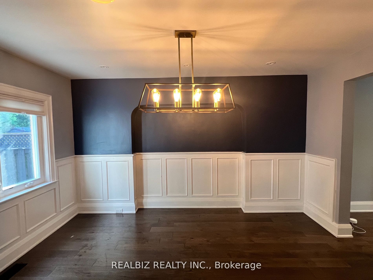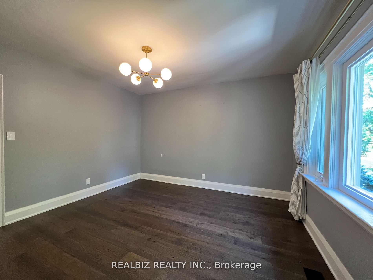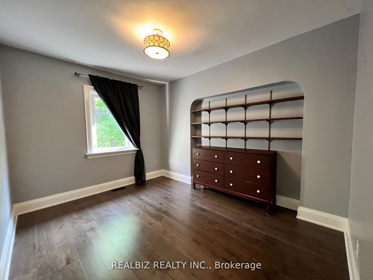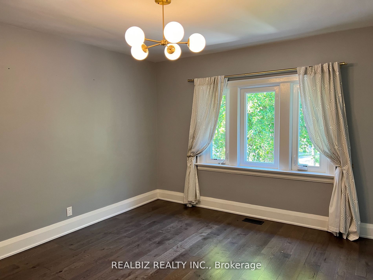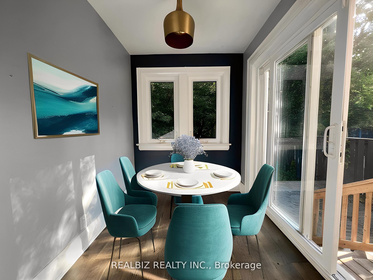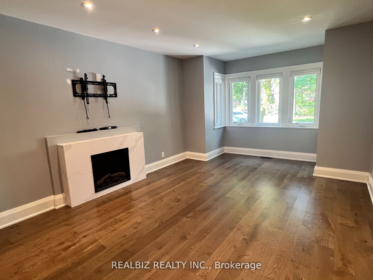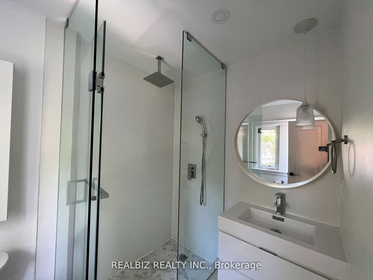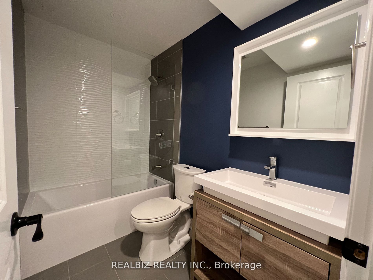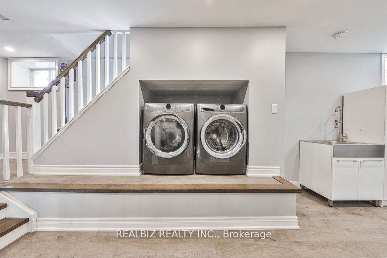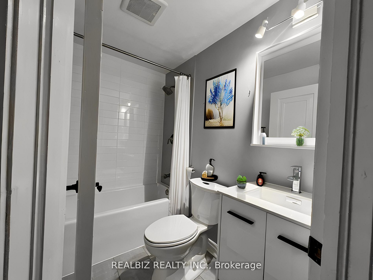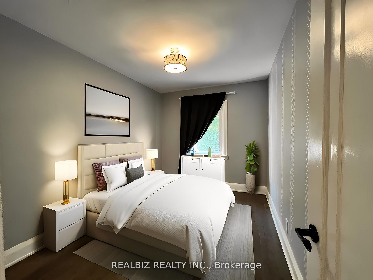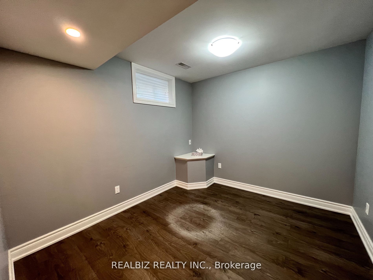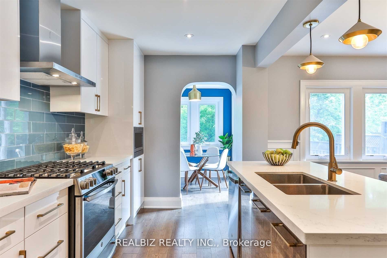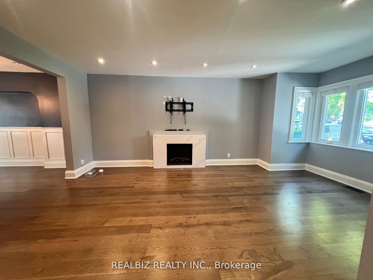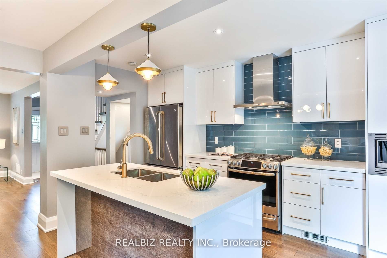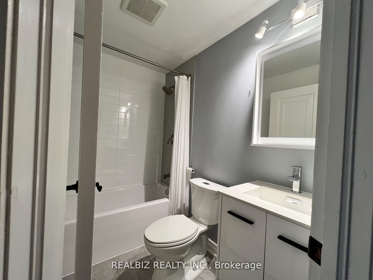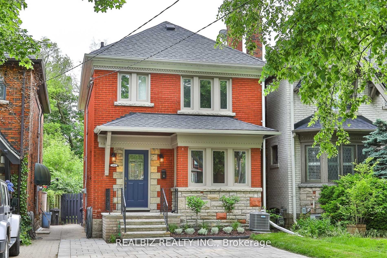
$6,995 /mo
Listed by REALBIZ REALTY INC.
Detached•MLS #C11992083•Leased
Room Details
| Room | Features | Level |
|---|---|---|
Living Room 19.09 × 11.91 m | FireplaceBay WindowHardwood Floor | Main |
Dining Room 13.74 × 10.99 m | Open ConceptHardwood FloorWainscoting | Main |
Kitchen 13.74 × 8.17 m | Centre IslandStainless Steel ApplOpen Concept | Main |
Primary Bedroom 12.6 × 12.07 m | 3 Pc EnsuiteClosetHardwood Floor | Second |
Bedroom 11.91 × 10 m | WindowB/I ShelvesHardwood Floor | Second |
Bedroom 11.74 × 8.76 m | WindowClosetHardwood Floor | Second |
Client Remarks
Situated in the heart of South Forest Hill, this fully renovated 3+1 bedroom family home backs onto the Beltline Trail and is just steps from top private schools like UCC. Featuring an open-concept layout, it offers a spacious living room with a fireplace, a modern kitchen with S/S appliances, an eat-in island, and a bright breakfast area with a walkout to the deck. The dining room overlooks the walking trail. The second floor includes three spacious bedrooms, a primary with an ensuite, a main bath, ample storage, and hardwood floors. The lower level boasts a rec/gym area with good ceiling height, a fourth bedroom, and a full bath. Smart lighting, updated electrical panel, and a private driveway for one car.
About This Property
169 Chaplin Crescent, Toronto C03, M5P 1B1
Home Overview
Basic Information
Walk around the neighborhood
169 Chaplin Crescent, Toronto C03, M5P 1B1
Shally Shi
Sales Representative, Dolphin Realty Inc
English, Mandarin
Residential ResaleProperty ManagementPre Construction
 Walk Score for 169 Chaplin Crescent
Walk Score for 169 Chaplin Crescent

Book a Showing
Tour this home with Shally
Frequently Asked Questions
Can't find what you're looking for? Contact our support team for more information.
Check out 100+ listings near this property. Listings updated daily
See the Latest Listings by Cities
1500+ home for sale in Ontario

Looking for Your Perfect Home?
Let us help you find the perfect home that matches your lifestyle
