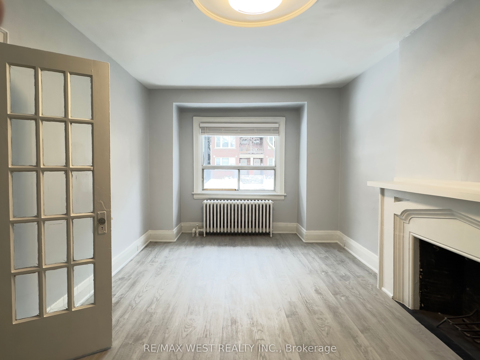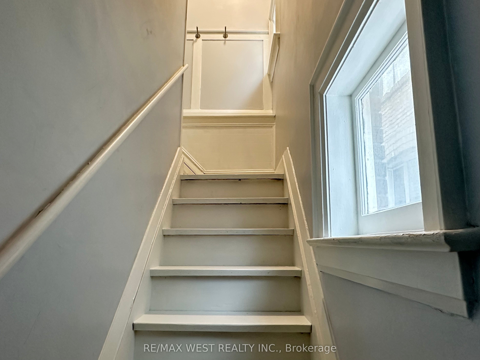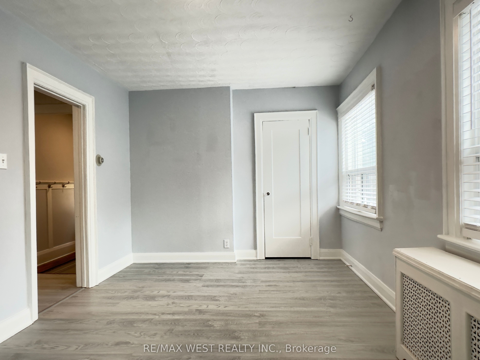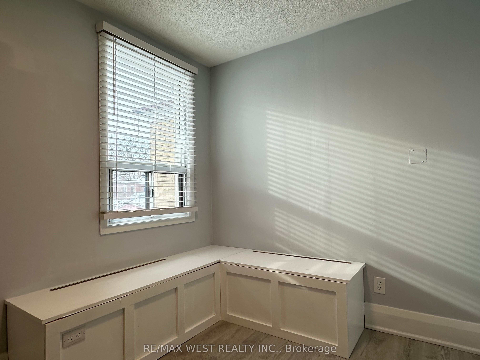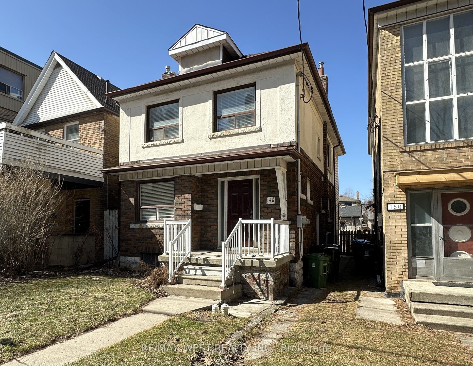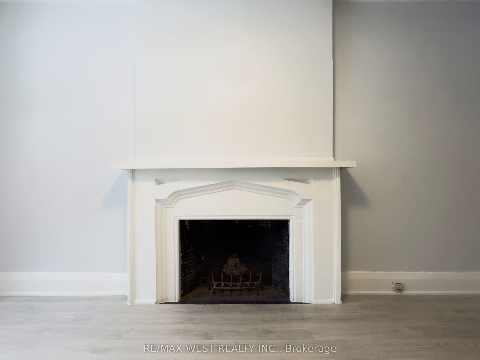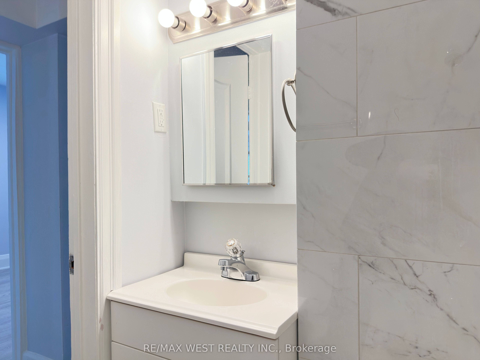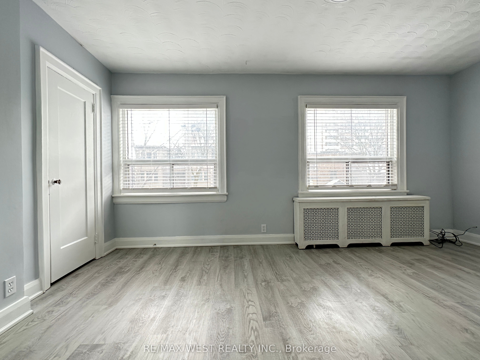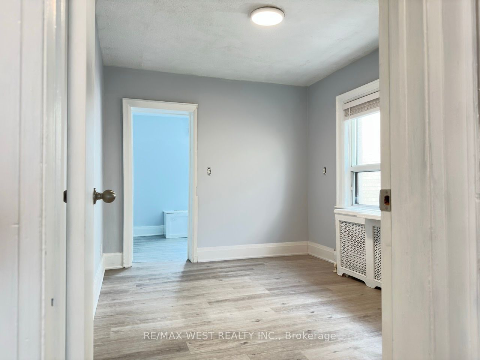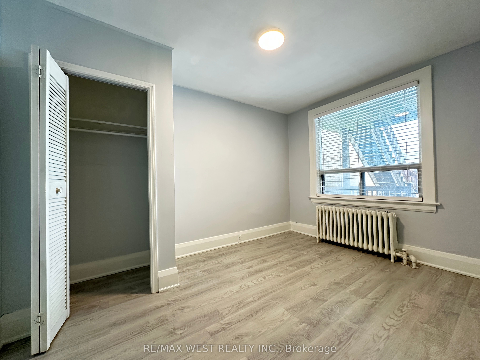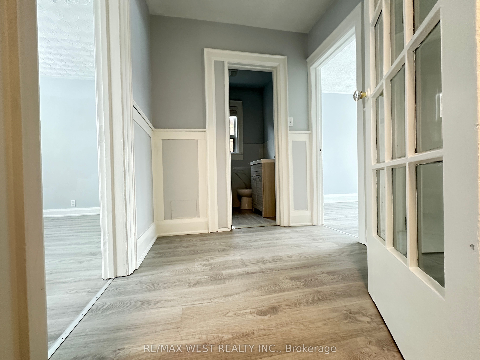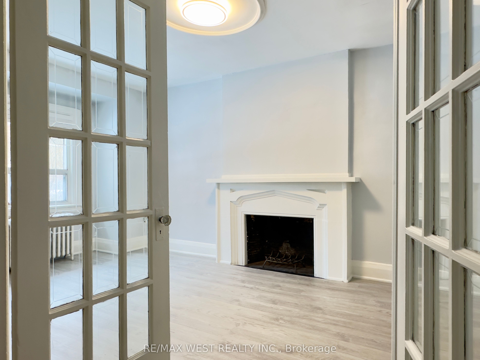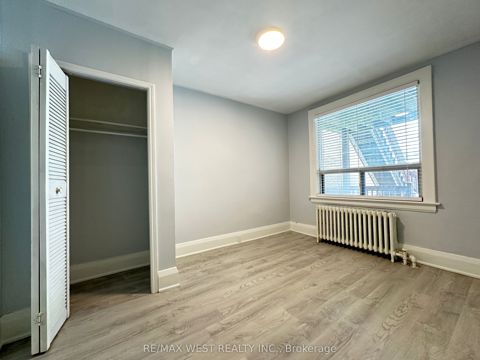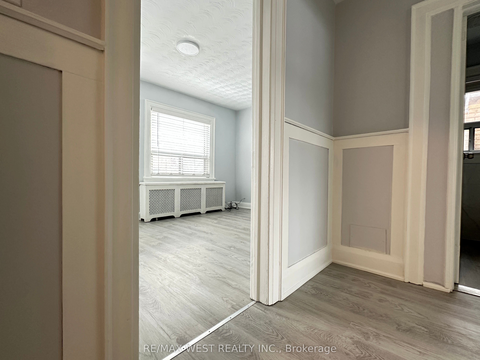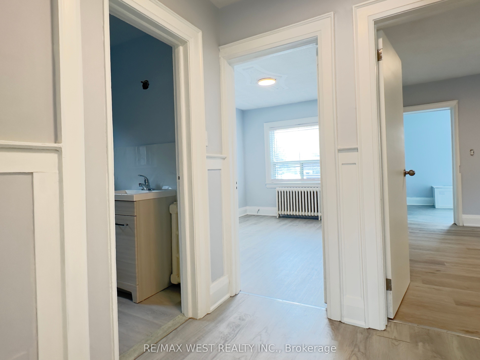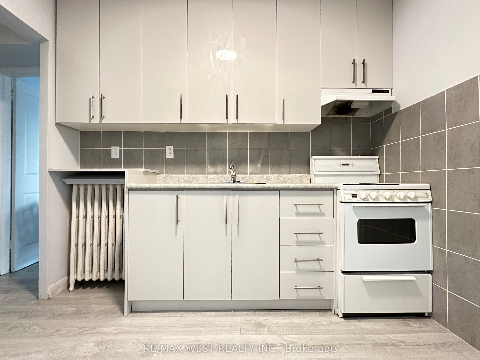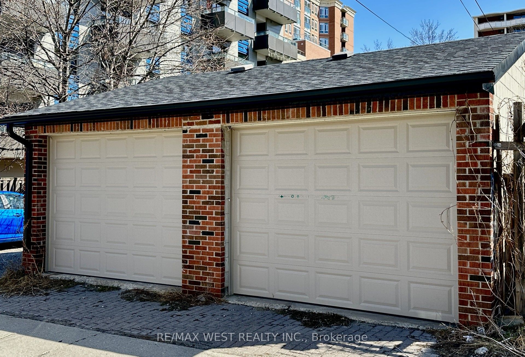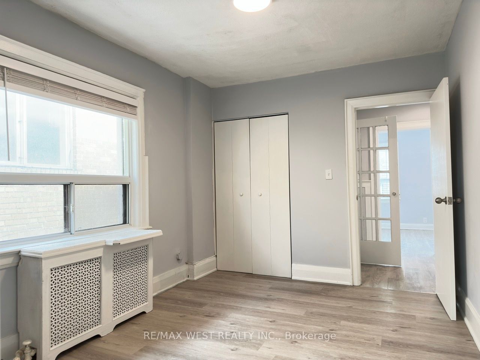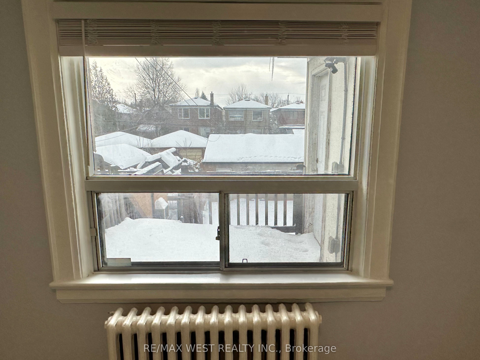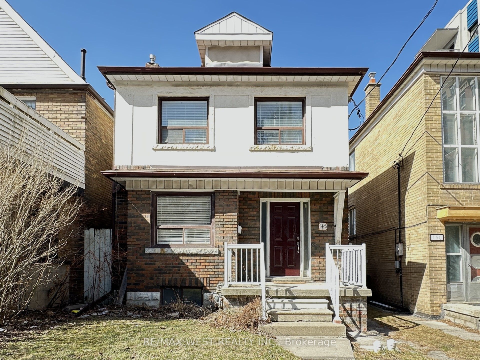
$3,500 /mo
Listed by RE/MAX WEST REALTY INC.
Detached•MLS #C11976878•Price Change
Room Details
| Room | Features | Level |
|---|---|---|
Living Room 3.15 × 5.2 m | FireplaceLarge WindowLaminate | Main |
Bedroom 2.8 × 5.9 m | LaminateW/O To Yard | Main |
Kitchen 2.8 × 2.7 m | Large WindowLaminate | Main |
Bedroom 2.8 × 5.9 m | B/I ClosetLarge WindowOverlooks Backyard | Main |
Primary Bedroom 2.94 × 4.92 m | B/I ClosetPicture WindowLaminate | Second |
Bedroom 2.73 × 3.64 m | Large WindowOverlooks BackyardLaminate | Second |
Client Remarks
Location Is Everything! This Clean And Well-Maintained 4-Bedroom Detached Home Offers Over 1,500 Sq. Ft. Of Comfortable Living Space And 2 x 4Pc Washrooms. Freshly Painted Throughout, The Home Is Filled With Natural Light All Day Long. A Fully Fenced Backyard Provides Outdoor Space, And The Two-Car Garage Ensures Convenient Parking And Storage. Laundry Is Located On-Site. Location Is Everything! Just A 10-Minute Walk To Grocery Stores, Pharmacy, Health Store, Restaurants, Cafes, A Public Library, Doctors Offices, The TTC Subway, Top Ranking Schools. Enjoy Nearby Ravine Trails And Kay Gardner Beltline Park And Trail For Cycling And Running. A Great Home In A Fantastic Neighborhood!
About This Property
148 Vaughan Road, Toronto C03, M6C 2M2
Home Overview
Basic Information
Walk around the neighborhood
148 Vaughan Road, Toronto C03, M6C 2M2
Shally Shi
Sales Representative, Dolphin Realty Inc
English, Mandarin
Residential ResaleProperty ManagementPre Construction
 Walk Score for 148 Vaughan Road
Walk Score for 148 Vaughan Road

Book a Showing
Tour this home with Shally
Frequently Asked Questions
Can't find what you're looking for? Contact our support team for more information.
Check out 100+ listings near this property. Listings updated daily
See the Latest Listings by Cities
1500+ home for sale in Ontario

Looking for Your Perfect Home?
Let us help you find the perfect home that matches your lifestyle
