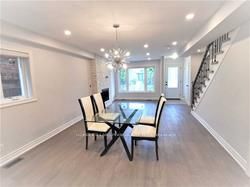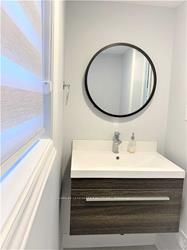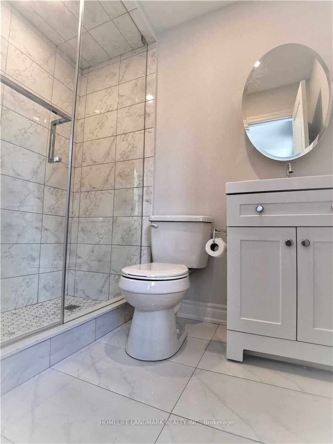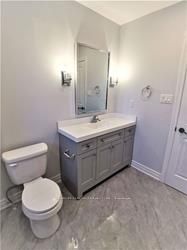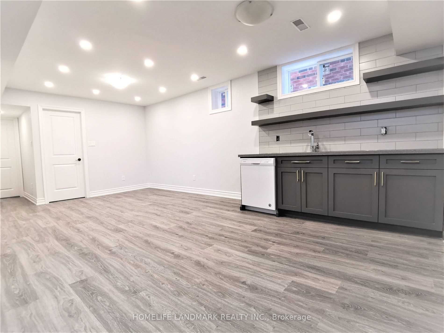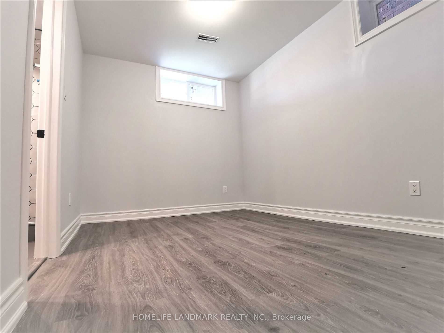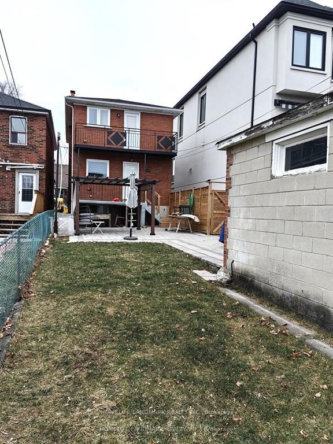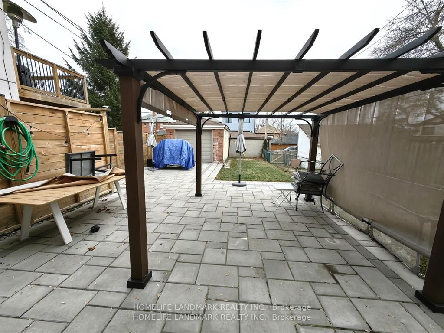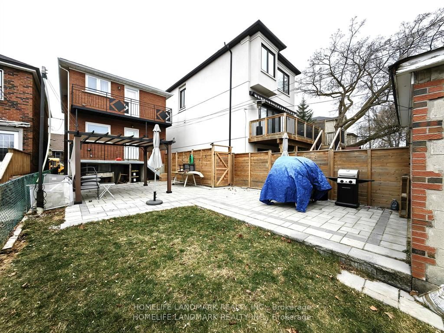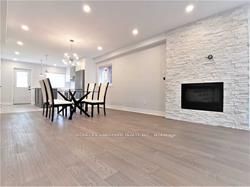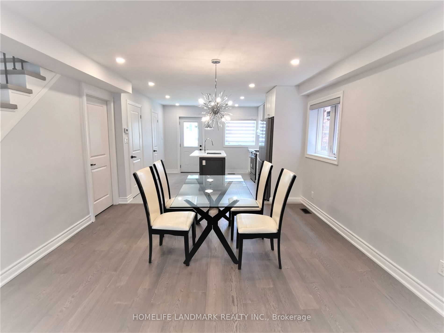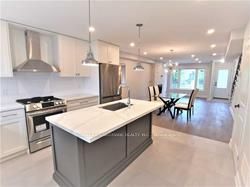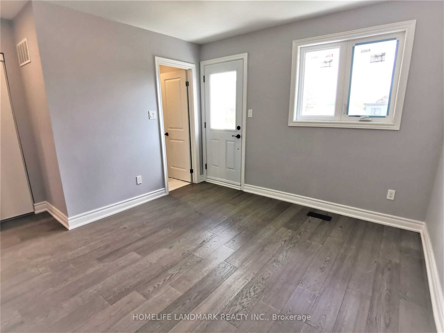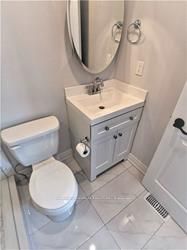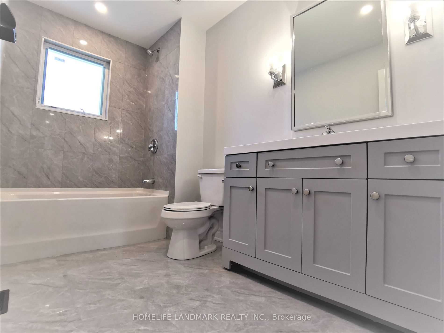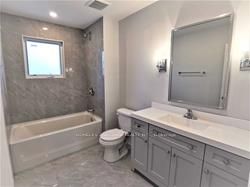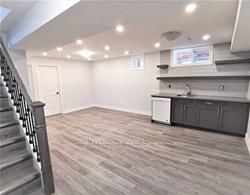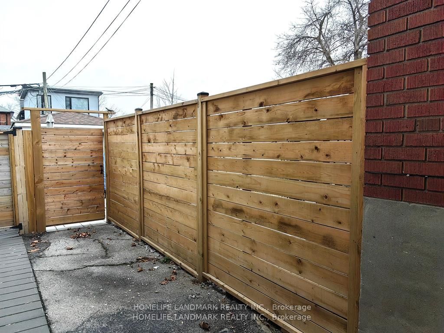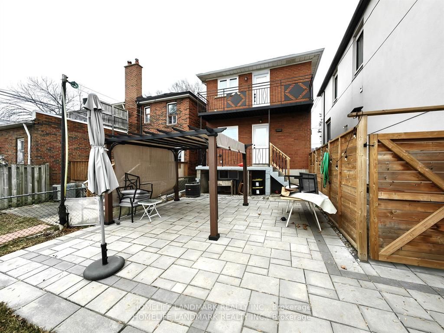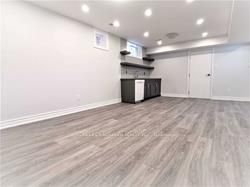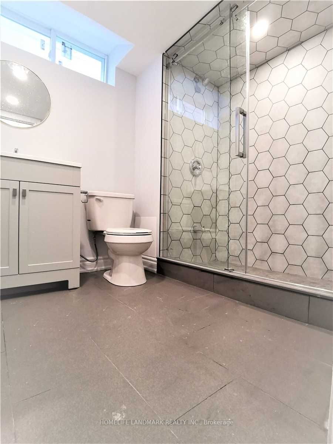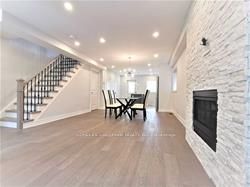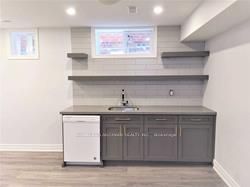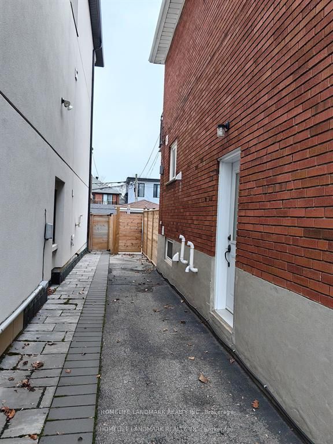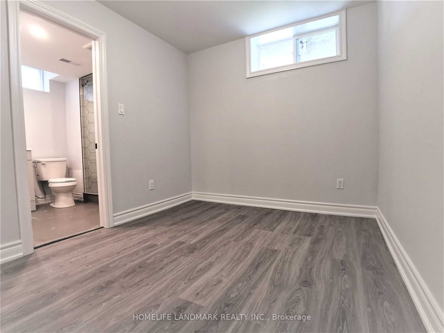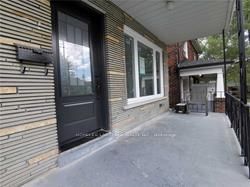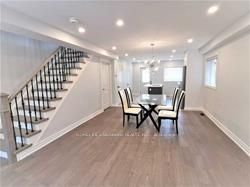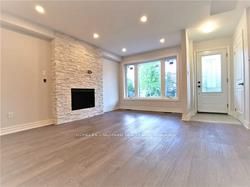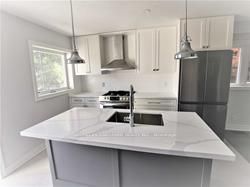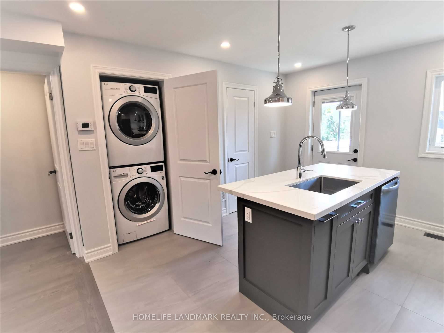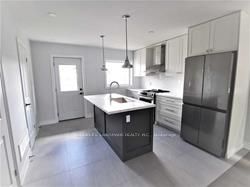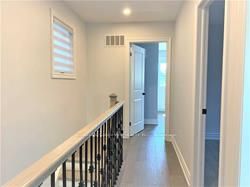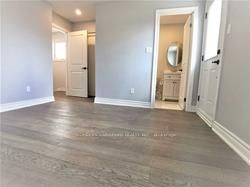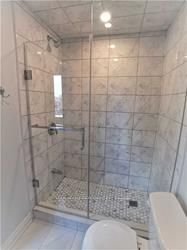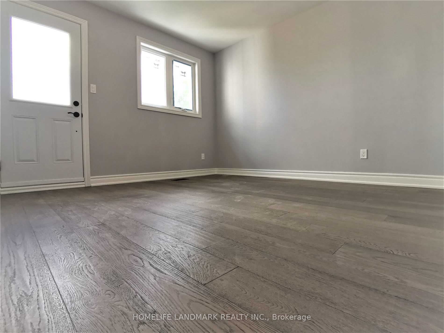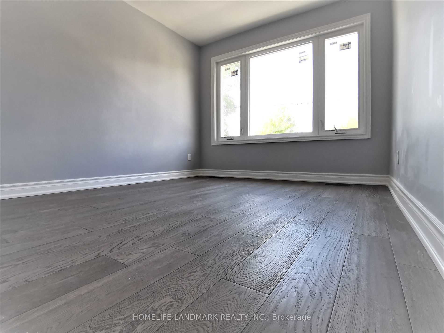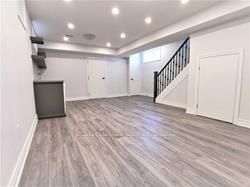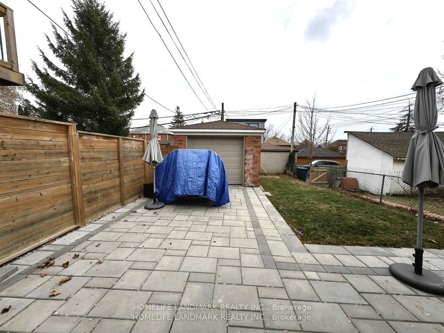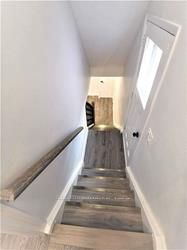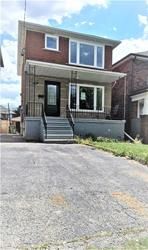
$4,850 /mo
Listed by HOMELIFE LANDMARK REALTY INC.
Detached•MLS #C11995190•New
Room Details
| Room | Features | Level |
|---|---|---|
Living Room 5.19 × 3.91 m | Combined w/DiningHardwood FloorPot Lights | Ground |
Dining Room 5.19 × 3.91 m | Combined w/LivingHardwood FloorPot Lights | Ground |
Kitchen 2.14 × 3.91 m | Centre IslandOpen ConceptW/O To Garden | Ground |
Primary Bedroom 3.53 × 3.35 m | 4 Pc EnsuiteHardwood FloorW/O To Balcony | Second |
Bedroom 2 3.02 × 3.41 m | ClosetHardwood FloorPicture Window | Second |
Bedroom 3 3.05 × 3 m | ClosetHardwood Floor | Second |
Client Remarks
From Bottom To Top Renovated Sun-Filled Home In Great Family Neighborhood. 3+1Bedrooms,3.5Bathrooms.Fully Open Concept Living/Dining + Family + Kitchen W/Central Island, Family Room W/Gas Fireplace & Picture Window. Throughout Hardwood Floor Above Main. Master Br W/Ensuite Bath & W/O Balcony. Gorgeous High Ceiling (Almost 8 Feet Finished) Basement W/Separate Entrance, Bsmt Br W/Dual Windows (One Eligible As Egress Window) & Bright Ensuite Bathroom. Fully Fenced Cozy Backyard.
About This Property
119 Gloucester Grove, Toronto C03, M6C 2A7
Home Overview
Basic Information
Walk around the neighborhood
119 Gloucester Grove, Toronto C03, M6C 2A7
Shally Shi
Sales Representative, Dolphin Realty Inc
English, Mandarin
Residential ResaleProperty ManagementPre Construction
 Walk Score for 119 Gloucester Grove
Walk Score for 119 Gloucester Grove

Book a Showing
Tour this home with Shally
Frequently Asked Questions
Can't find what you're looking for? Contact our support team for more information.
Check out 100+ listings near this property. Listings updated daily
See the Latest Listings by Cities
1500+ home for sale in Ontario

Looking for Your Perfect Home?
Let us help you find the perfect home that matches your lifestyle
