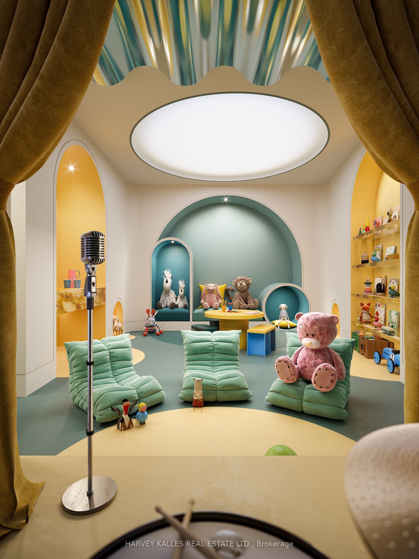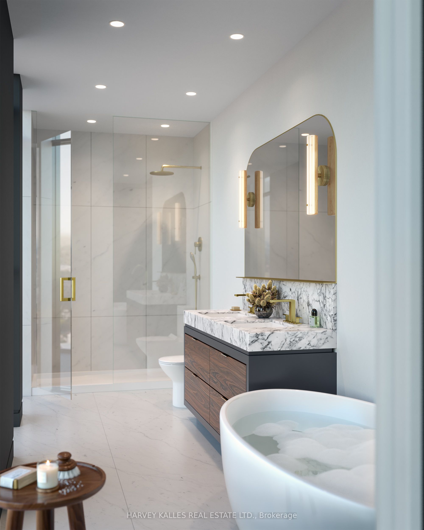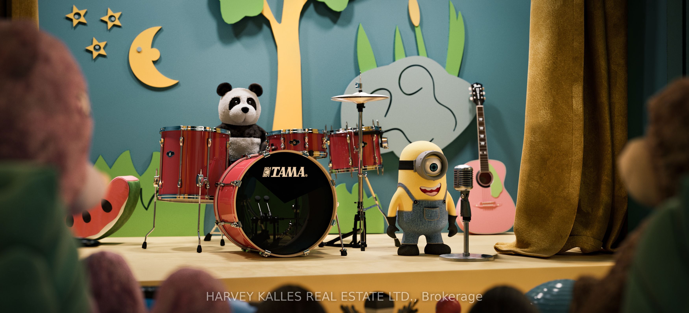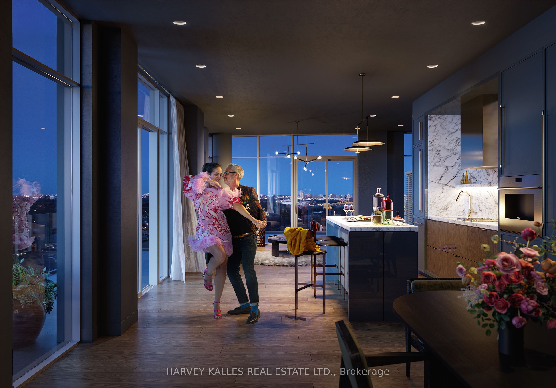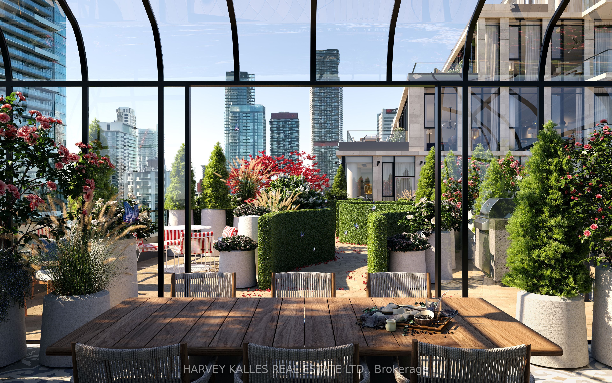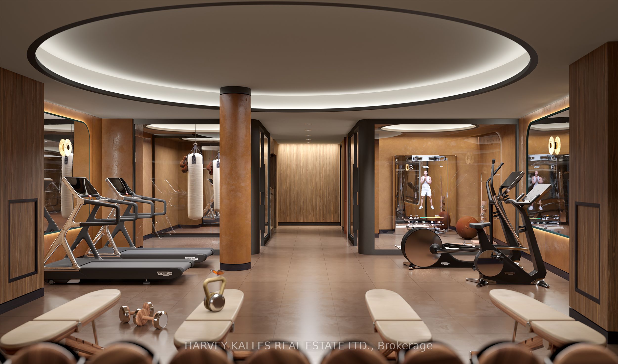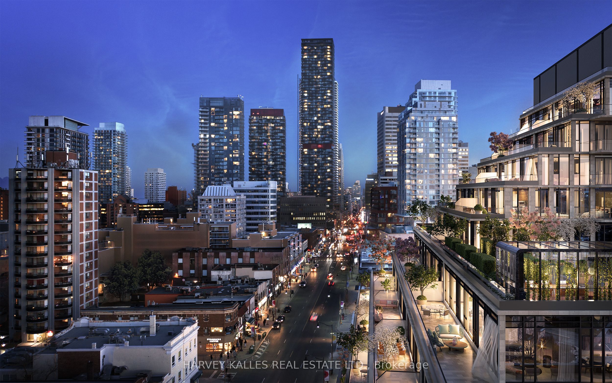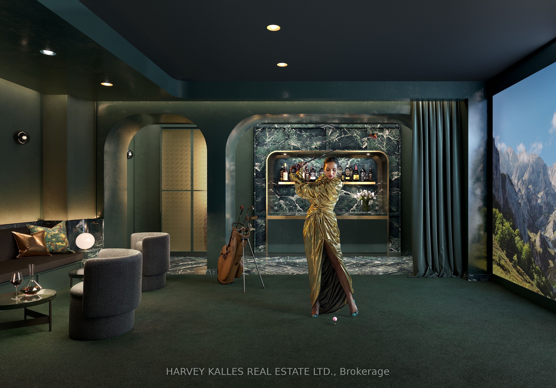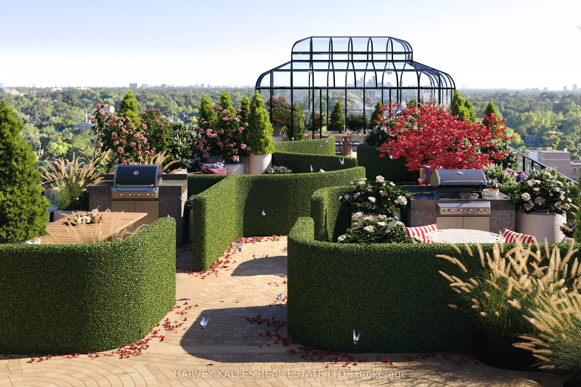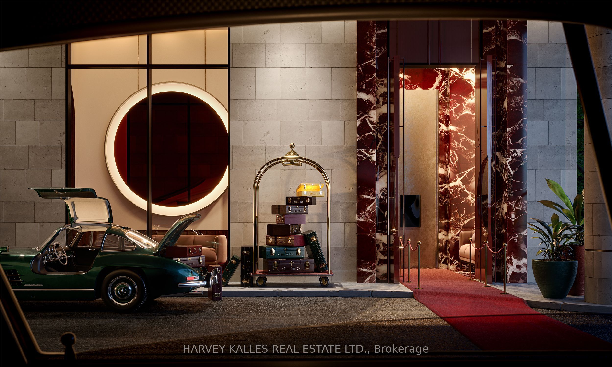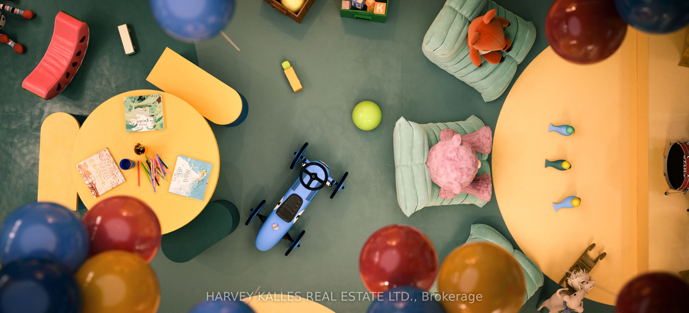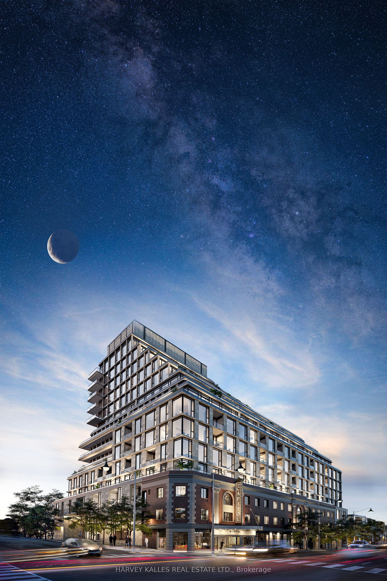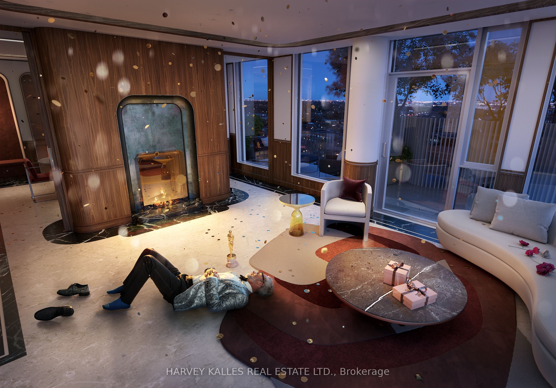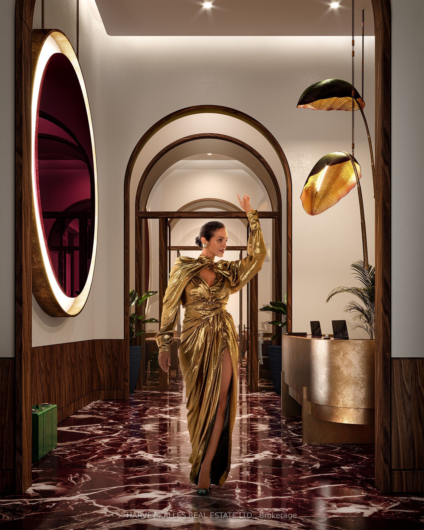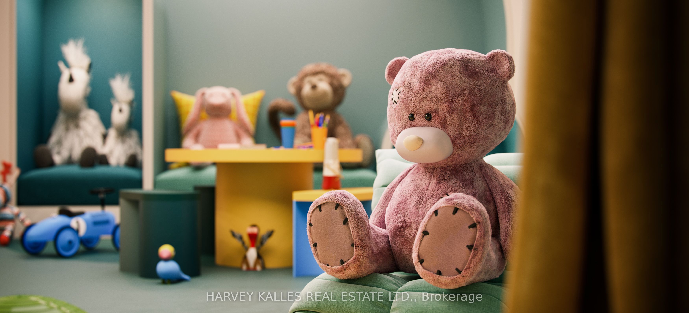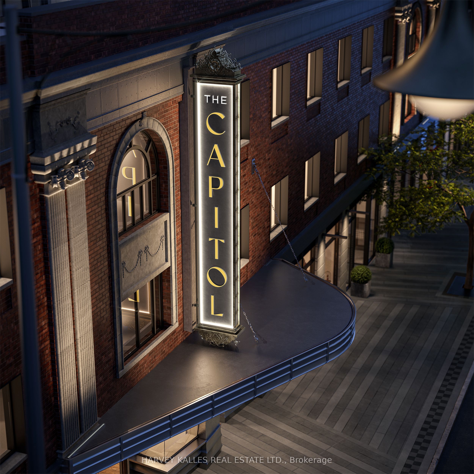
$2,699,900
Est. Payment
$10,312/mo*
*Based on 20% down, 4% interest, 30-year term
Listed by HARVEY KALLES REAL ESTATE LTD.
Condo Apartment•MLS #C12020365•New
Included in Maintenance Fee:
Heat
Common Elements
Building Insurance
Parking
CAC
Price comparison with similar homes in Toronto C03
Compared to 5 similar homes
19.2% Higher↑
Market Avg. of (5 similar homes)
$2,265,560
Note * Price comparison is based on the similar properties listed in the area and may not be accurate. Consult licences real estate agent for accurate comparison
Room Details
| Room | Features | Level |
|---|---|---|
Living Room 9.02 × 4.6 m | Open ConceptHardwood FloorWindow Floor to Ceiling | Main |
Dining Room 9.02 × 4.6 m | Window Floor to CeilingW/O To TerraceOpen Concept | Main |
Kitchen 9.02 × 4.6 m | Centre IslandB/I AppliancesQuartz Counter | Main |
Primary Bedroom 3.38 × 3.87 m | W/O To TerraceWalk-In Closet(s)4 Pc Ensuite | Main |
Bedroom 2 3.04 × 3.41 m | South View4 Pc EnsuiteHardwood Floor | Main |
Client Remarks
The Capitol Residences: A Story of Luxury, Written Just For You. Some Homes Are Built. This One Is Composed. Welcome To The Capitol Residences, Where Every Detail Is A Masterstroke In Design, A Symphony of Past & Present. Once A Stage For Legends, This Iconic Landmark Is Now The Backdrop For A New Era of Luxury Living. Developed By Madison Group As A Flagship In Refined Urban Elegance, The Vision Is Clear: To Credit Not Just A Residence, But A Masterpiece. With Architecture By Hariri Pontarini & Turner Fleischer, Plus Interiors By The Esteemed Studio Munge, This Is Where Heritage Meets Haute Design. Step Inside 1,315 Sq. Ft. of Pure Sophistication, Framed By 10-Ft Ceilings, A Chef's Kitchen Adorned With Sub-Zero & Wolf Appliances, And An Expansive Open-Concept Flow That Feels Effortless. And Then, The Showstopper-A 520 Sq. Ft. Private Terrace, Your Own Midtown Oasis, Complete With A Gas Line For Moonlit Dinners Under The Stars. Here, Luxury Isn't Just Aesthetic-It's Personal. Unlike Any Other New Development, The Capitol Offers True Customization. Craft Your Space Like A Director Shapes A Film-Adjust The Layout., Elevate The Finishes, Even Expand Your Square Footage Through Unit Combinations. This Is More Than A Home; It's A Stage For Your Greatest Chapters Yet. And With Completion Set For March 2026, There's Time To Curate Every Detail To Perfection. Nestled At Yonge & Castlefield, You're Not Just Buying A Home-You're Becoming Part Of A Neighbourhood Rich In Culture, Charm, And Convenience. Boutique Shops, Gourmet Restaurants, And Cafe-Lined Streets Await Just Outside Your Door. 1 Parking & 1 Locker Included. Opportunities Like This Are Rare & Fleeting. The Curtain Is Rising-Will You Take Centre Stage?
About This Property
10 Castlefield Avenue, Toronto C03, M4R 1G3
Home Overview
Basic Information
Amenities
BBQs Allowed
Concierge
Exercise Room
Party Room/Meeting Room
Rooftop Deck/Garden
Visitor Parking
Walk around the neighborhood
10 Castlefield Avenue, Toronto C03, M4R 1G3
Shally Shi
Sales Representative, Dolphin Realty Inc
English, Mandarin
Residential ResaleProperty ManagementPre Construction
Mortgage Information
Estimated Payment
$0 Principal and Interest
 Walk Score for 10 Castlefield Avenue
Walk Score for 10 Castlefield Avenue

Book a Showing
Tour this home with Shally
Frequently Asked Questions
Can't find what you're looking for? Contact our support team for more information.
Check out 100+ listings near this property. Listings updated daily
See the Latest Listings by Cities
1500+ home for sale in Ontario

Looking for Your Perfect Home?
Let us help you find the perfect home that matches your lifestyle
