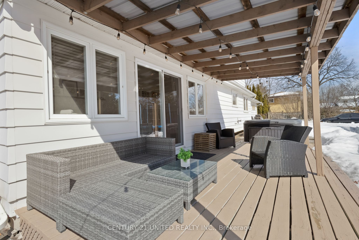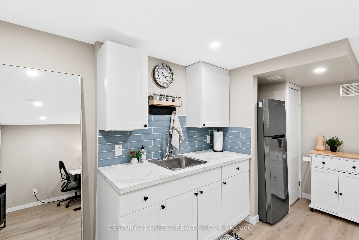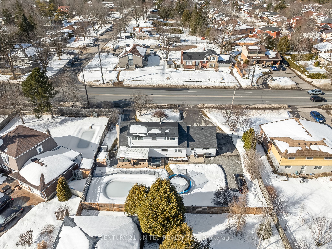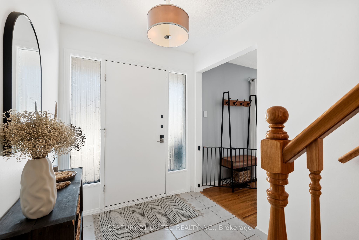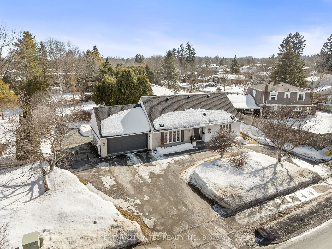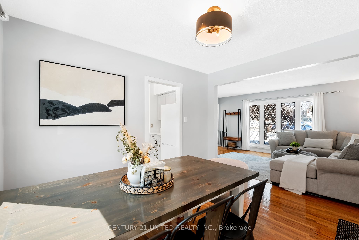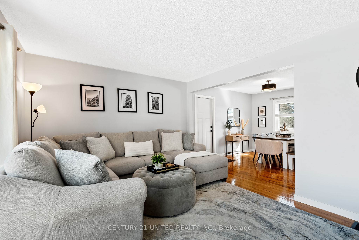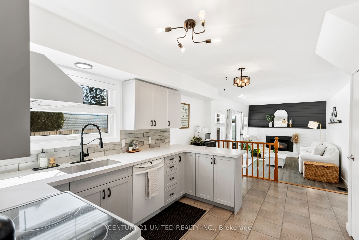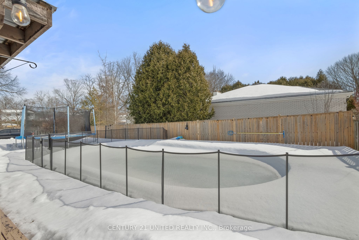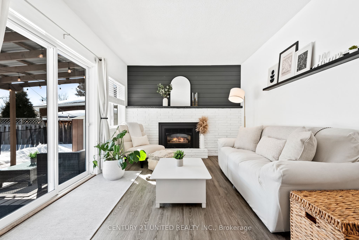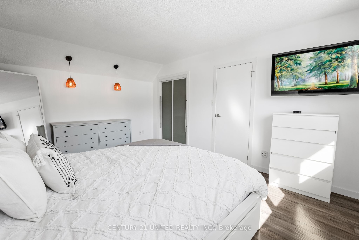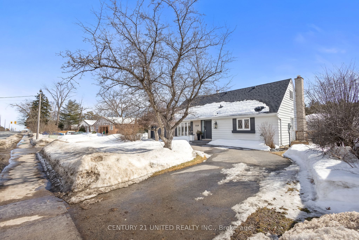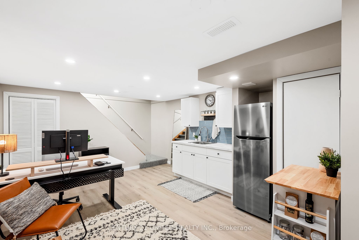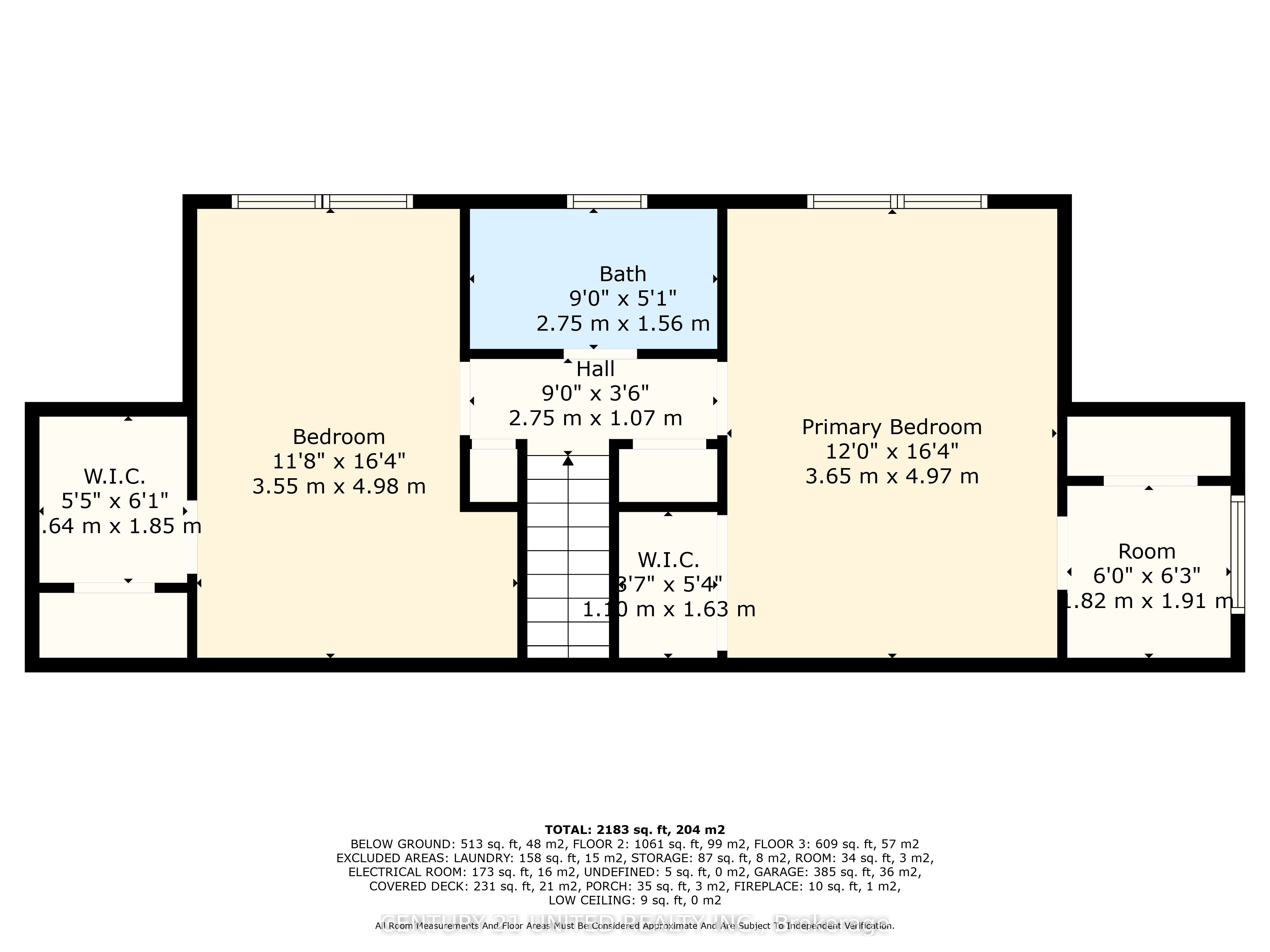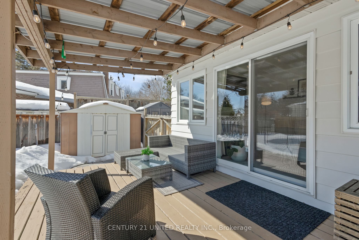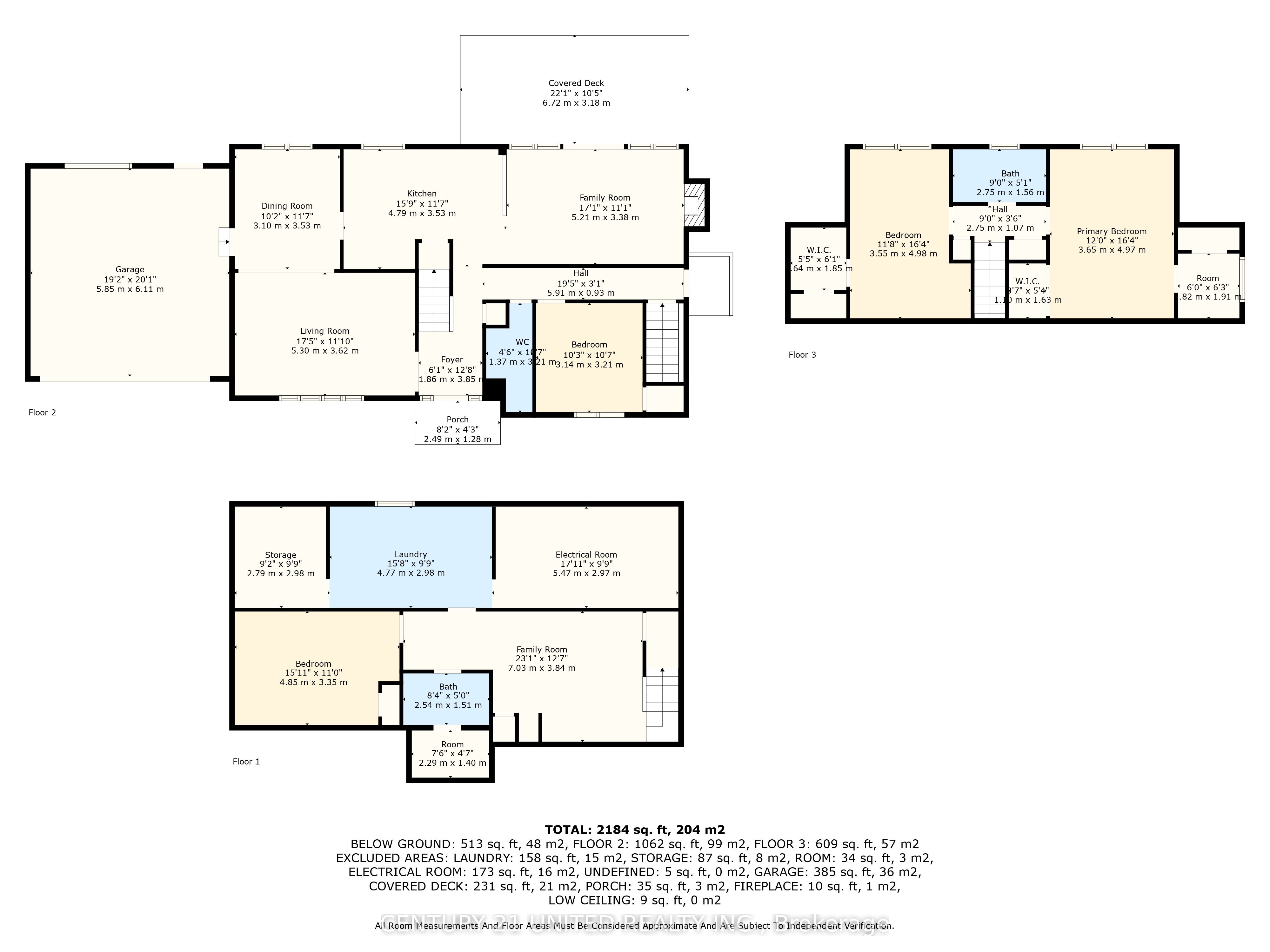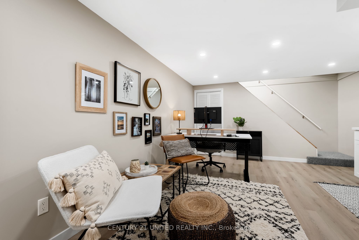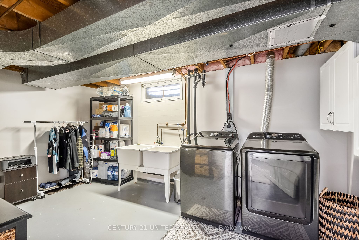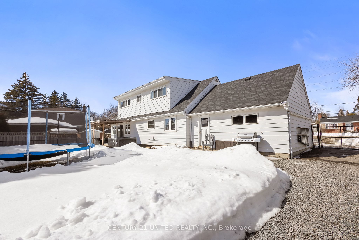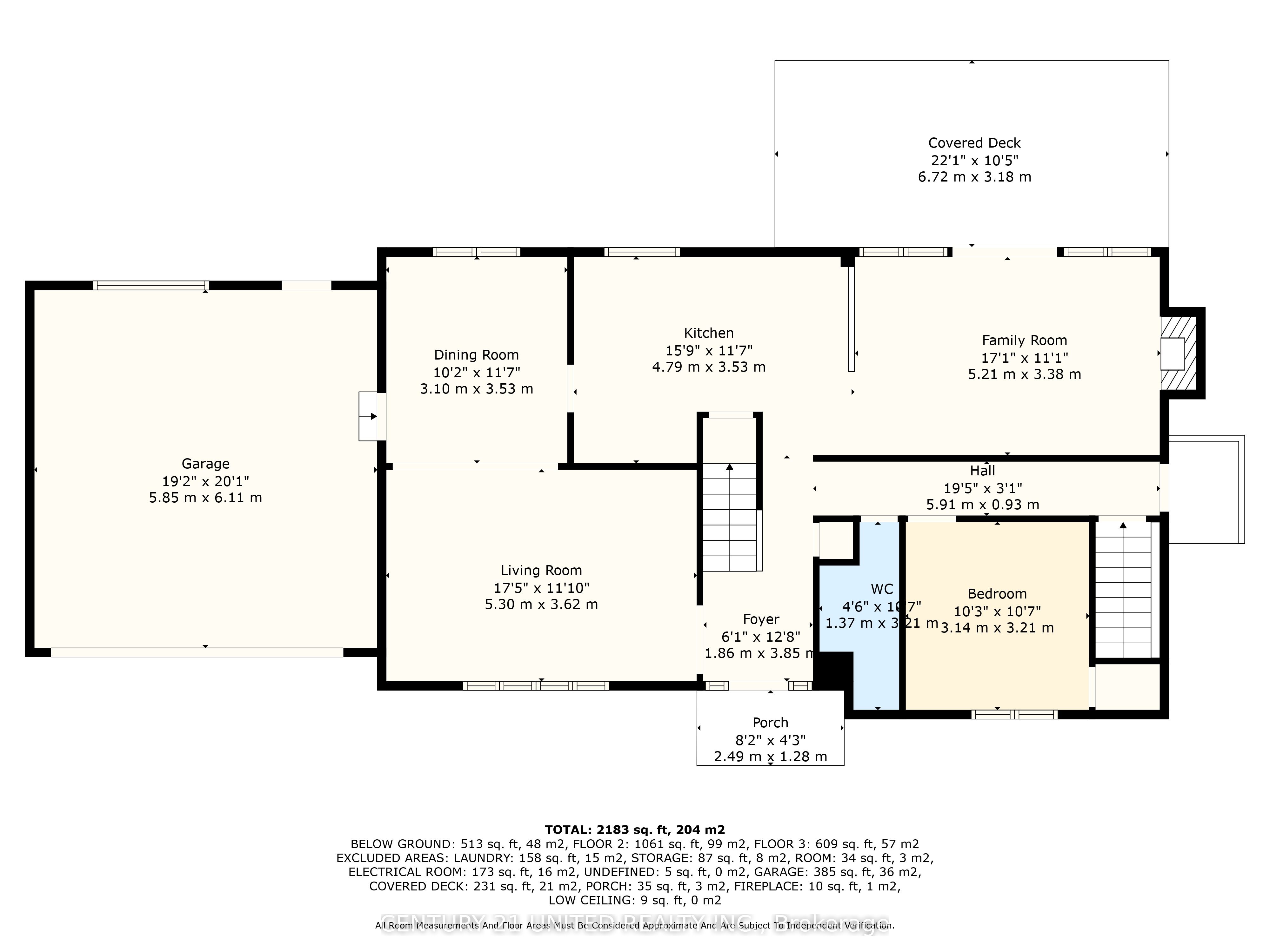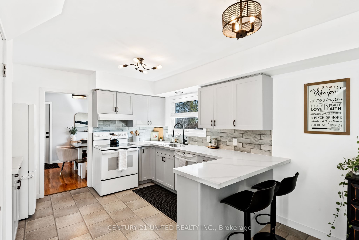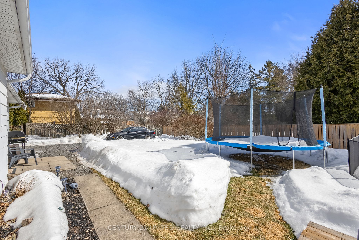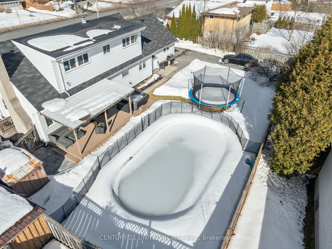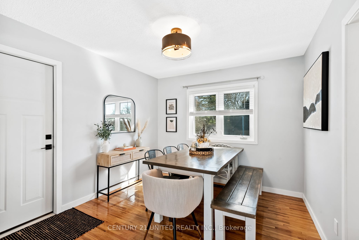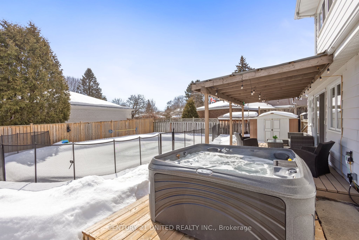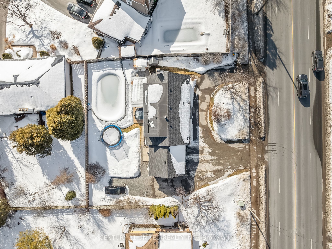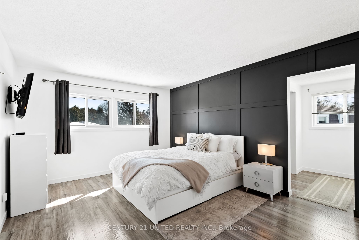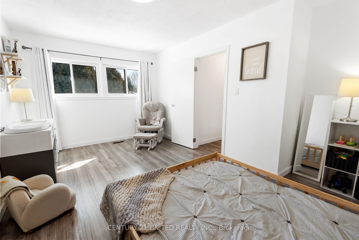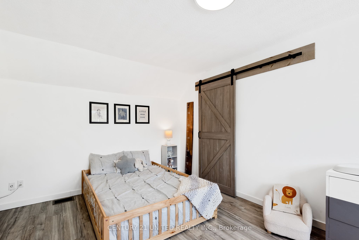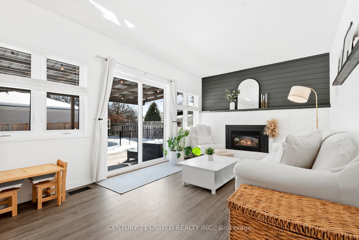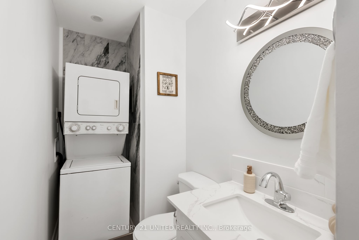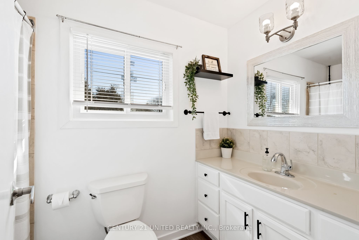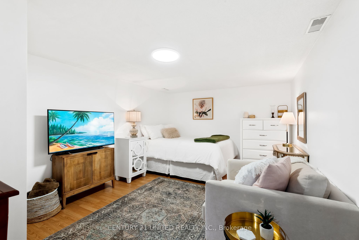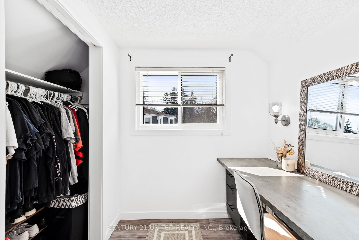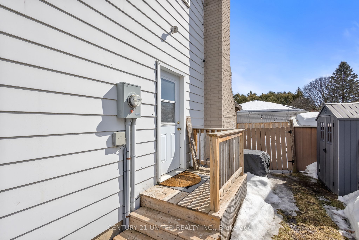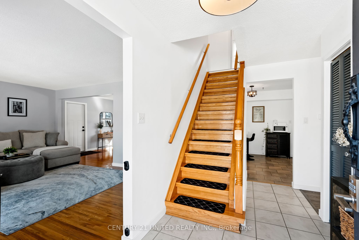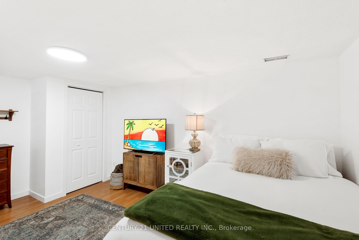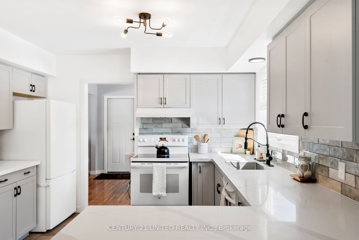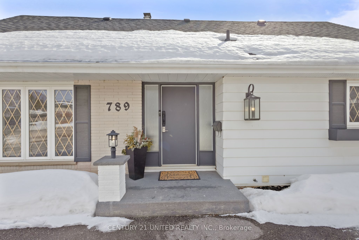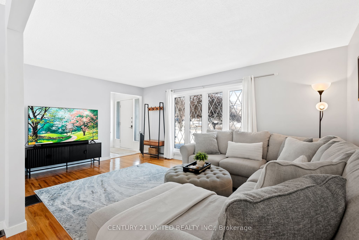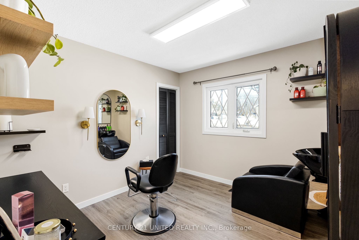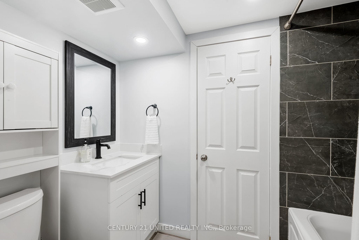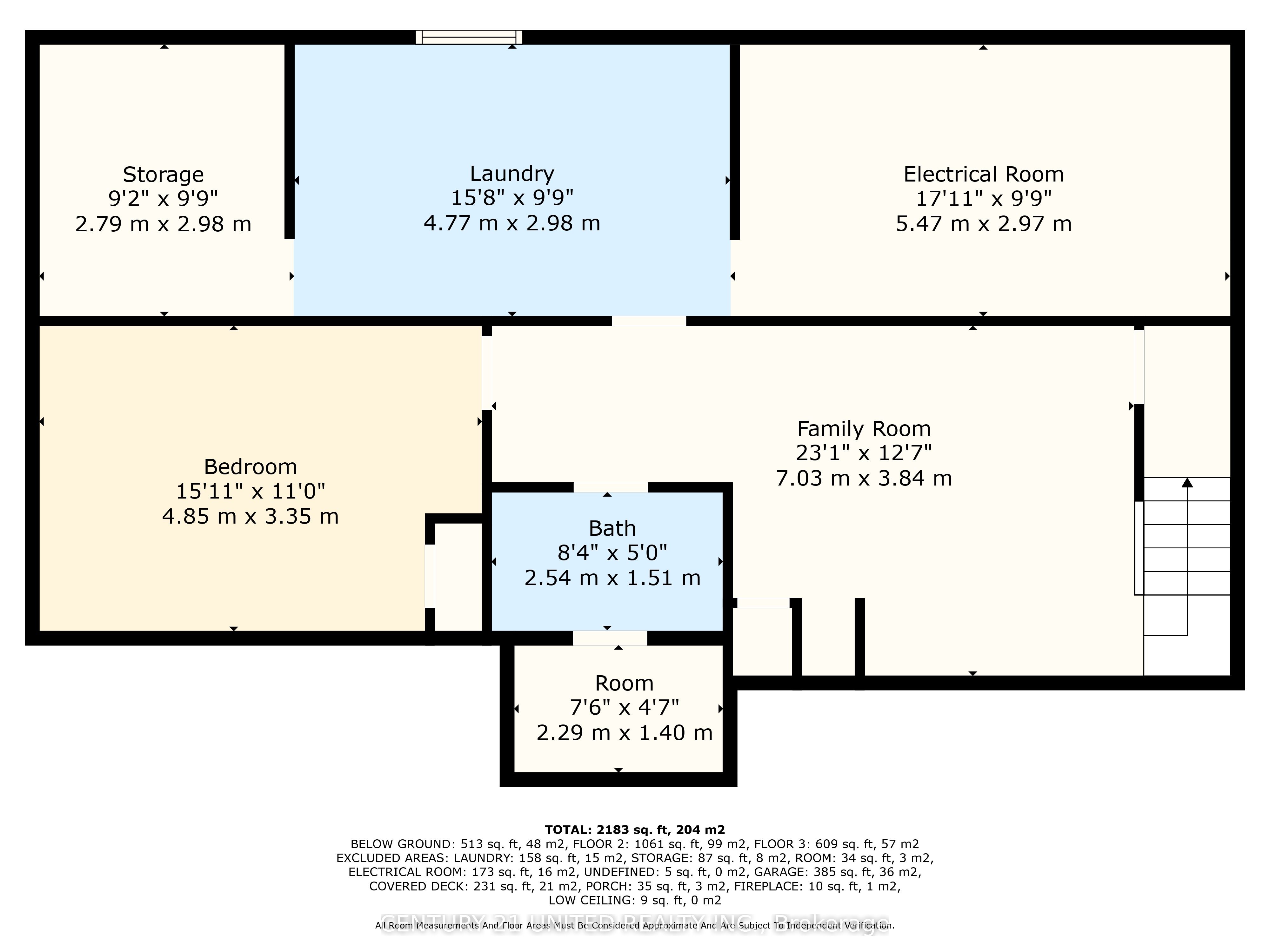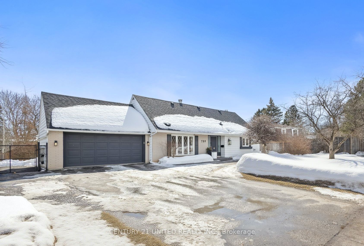
$824,900
Est. Payment
$3,151/mo*
*Based on 20% down, 4% interest, 30-year term
Listed by CENTURY 21 UNITED REALTY INC.
Detached•MLS #X12025862•New
Price comparison with similar homes in Peterborough West
Compared to 1 similar home
14.7% Higher↑
Market Avg. of (1 similar homes)
$719,000
Note * Price comparison is based on the similar properties listed in the area and may not be accurate. Consult licences real estate agent for accurate comparison
Room Details
| Room | Features | Level |
|---|---|---|
Living Room 5.3 × 3.62 m | Main | |
Dining Room 3.1 × 3.53 m | Main | |
Kitchen 4.79 × 3.53 m | Main | |
Bedroom 2 3.14 × 3.21 m | Main | |
Primary Bedroom 3.65 × 4.97 m | Second | |
Bedroom 3 3.55 × 4.98 m | Second |
Client Remarks
Welcome to this exquisite 3 bedroom plus den, 3 bathroom home, perfectly situated in the highly sought after West End of Peterborough. The open concept living and dining room showcases beautiful hardwood floors and an abundance of natural light that flows seamlessly throughout. Bright eat-in kitchen features elegant quartz countertops and a walk-in pantry. Step down to the sunken family room, complete with a cozy gas fireplace, offering the perfect space to spend time with family. Flow seamlessly outside through the family room sliding doors to discover your own private oasis. An entertainers paradise complete with a fully fenced backyard, an inground pool, and a covered back deck, perfect for summer gatherings. The main floor is equipped with a convenient guest room and a 3-piece bathroom with main floor laundry. Upstairs, the expansive primary bedroom features a modern statement wall, dual closets and a dedicated vanity/dressing room. The second spacious bedroom features a walk-in closet with a barn sliding door and a 3-piece bathroom completes the upper level. The lower level presents an opportunity with the potential for an in-law suite. Complete with a side door entrance accessing the lower level stairs. Includes a kitchenette, den, an additional 3-piece bathroom and laundry room with plenty of storage space. This home offers a double-car attached garage, and a U-shaped driveway, providing parking for up to 10 vehicles. This home is as practical as it is beautiful. Ideally located near top-rated schools, local amenities, scenic trails, and parks. This property offers the perfect blend of comfort, convenience, and family-friendly living.
About This Property
789 Parkhill Road, Peterborough West, K9J 7R5
Home Overview
Basic Information
Walk around the neighborhood
789 Parkhill Road, Peterborough West, K9J 7R5
Shally Shi
Sales Representative, Dolphin Realty Inc
English, Mandarin
Residential ResaleProperty ManagementPre Construction
Mortgage Information
Estimated Payment
$0 Principal and Interest
 Walk Score for 789 Parkhill Road
Walk Score for 789 Parkhill Road

Book a Showing
Tour this home with Shally
Frequently Asked Questions
Can't find what you're looking for? Contact our support team for more information.
Check out 100+ listings near this property. Listings updated daily
See the Latest Listings by Cities
1500+ home for sale in Ontario

Looking for Your Perfect Home?
Let us help you find the perfect home that matches your lifestyle
