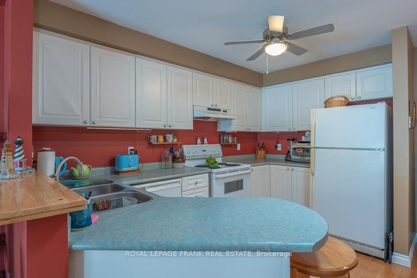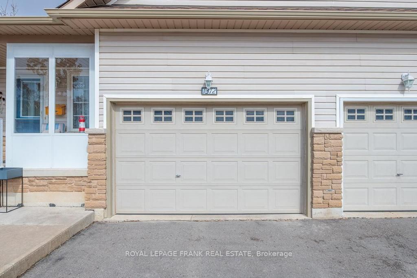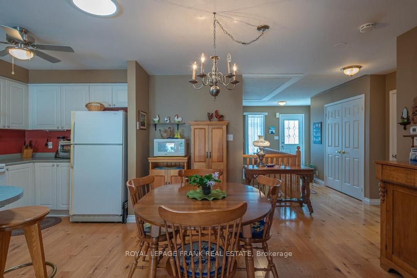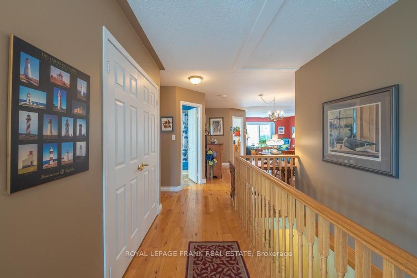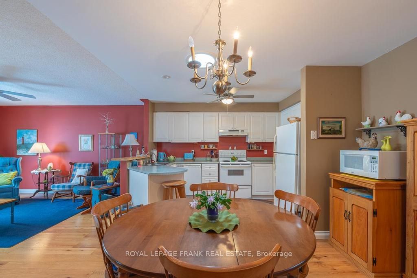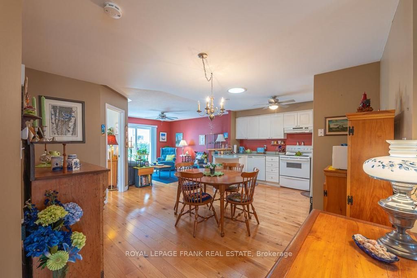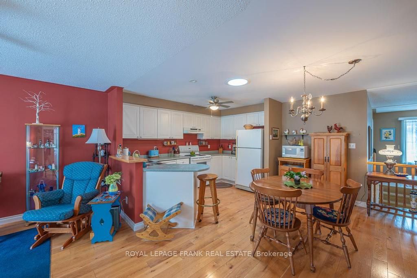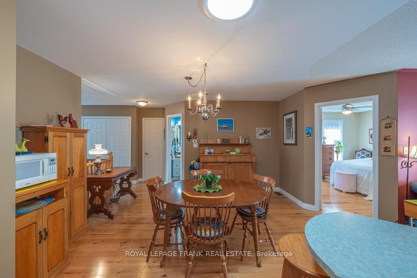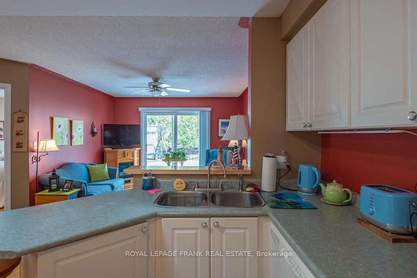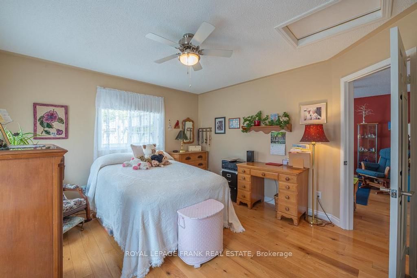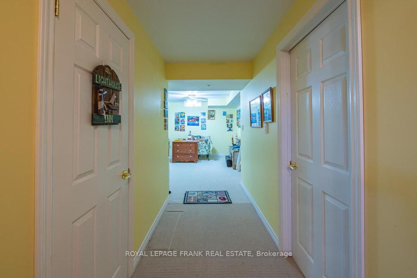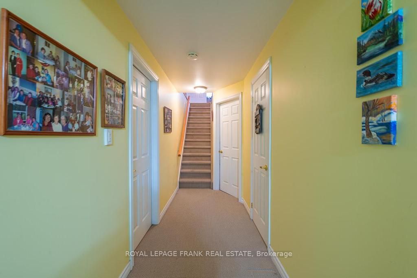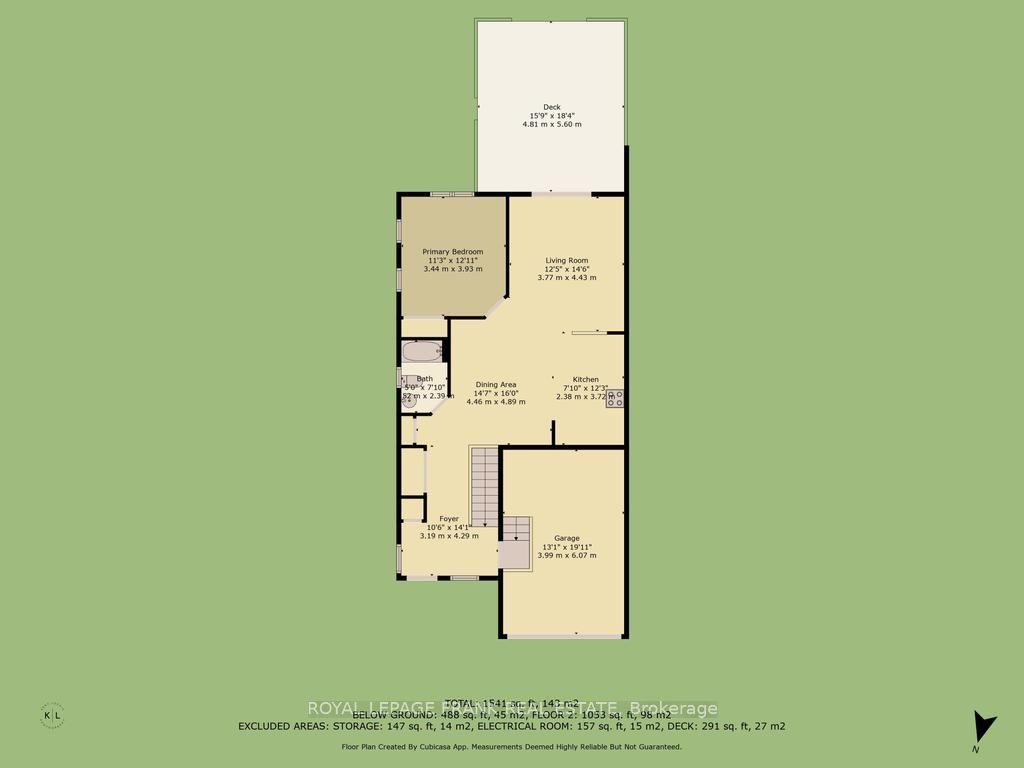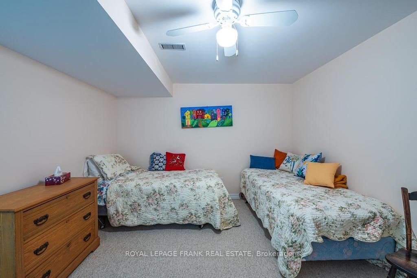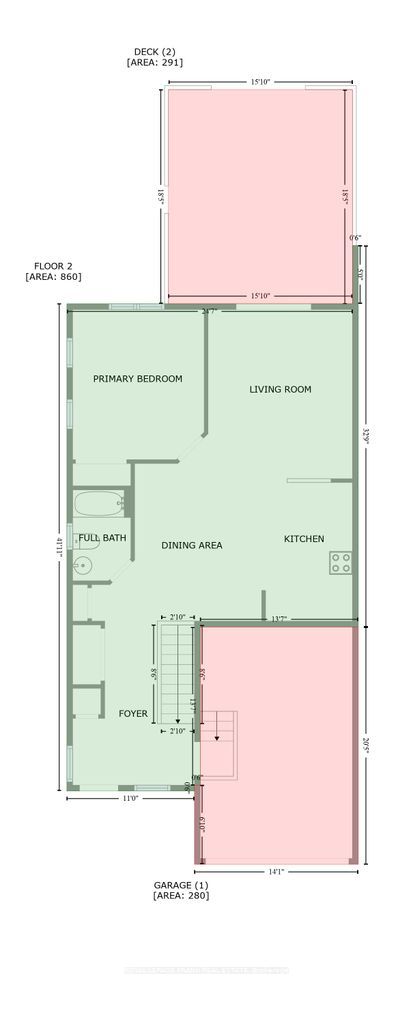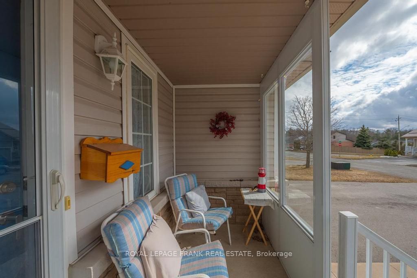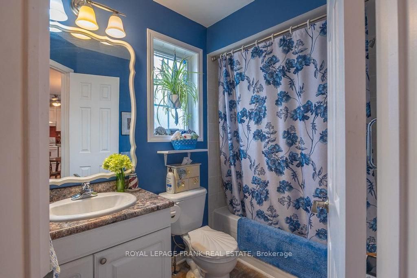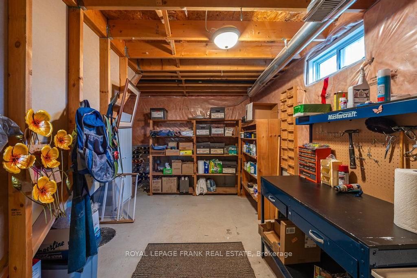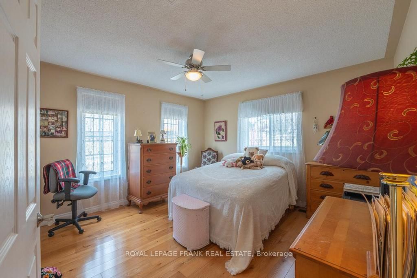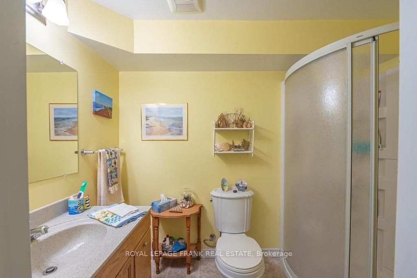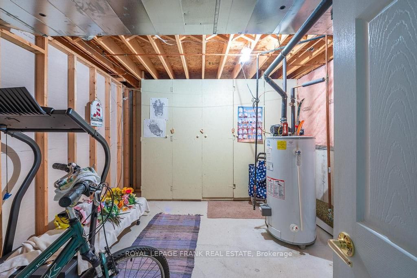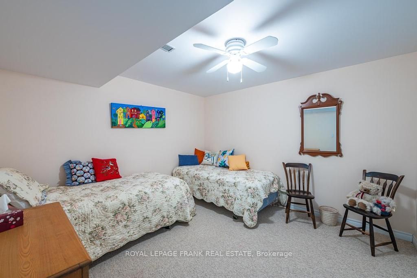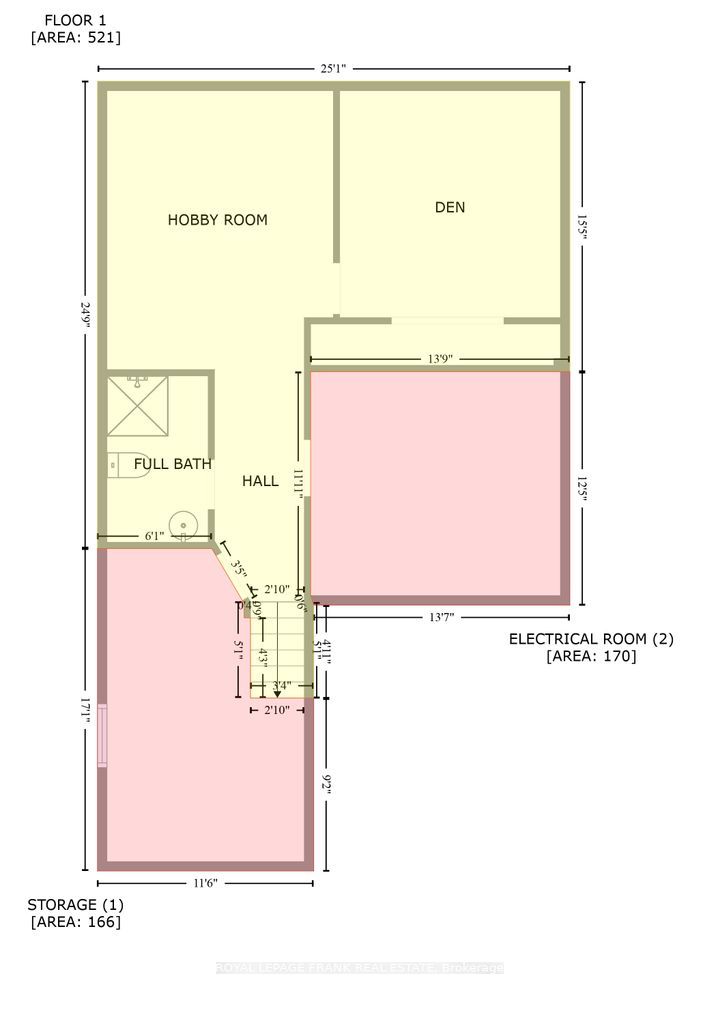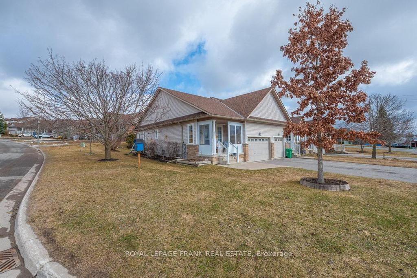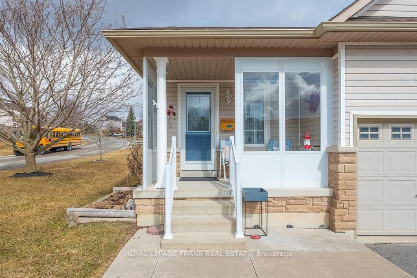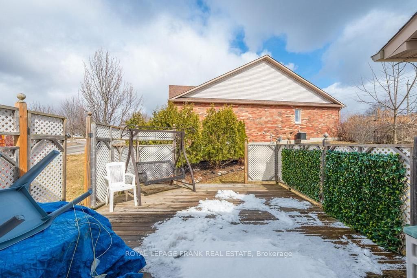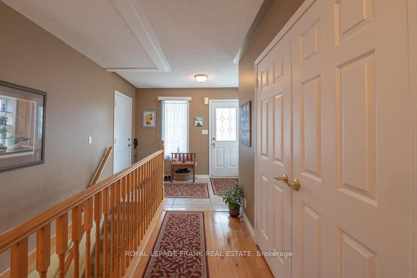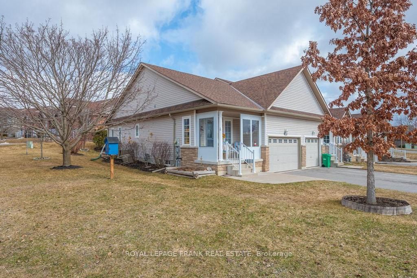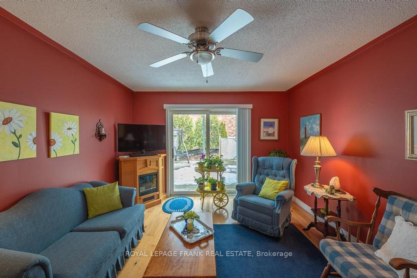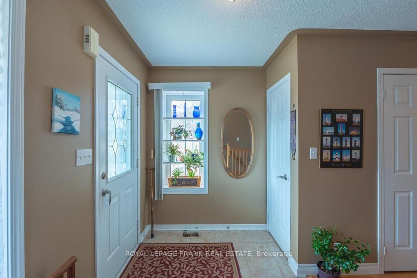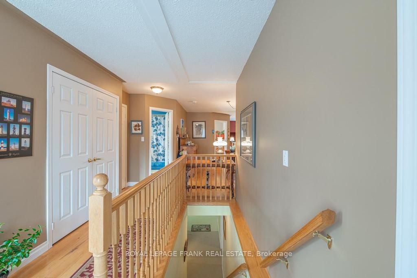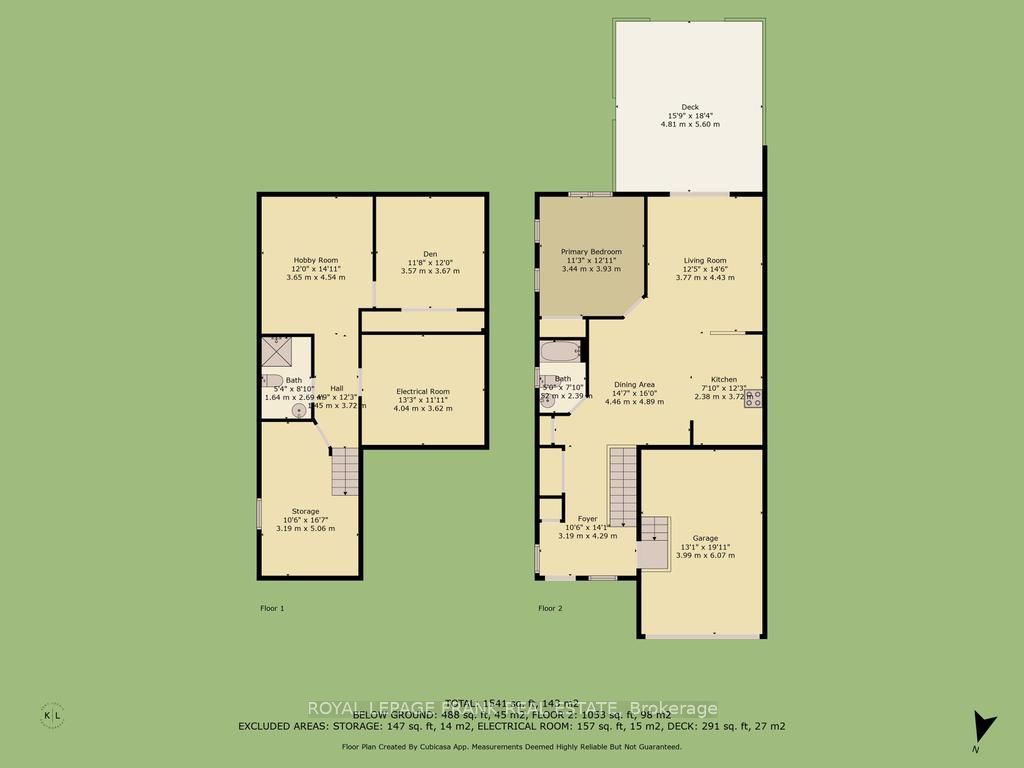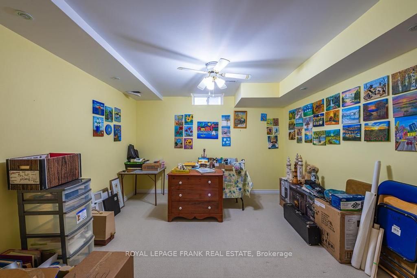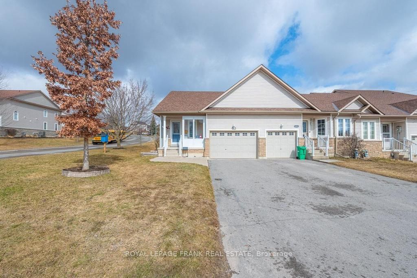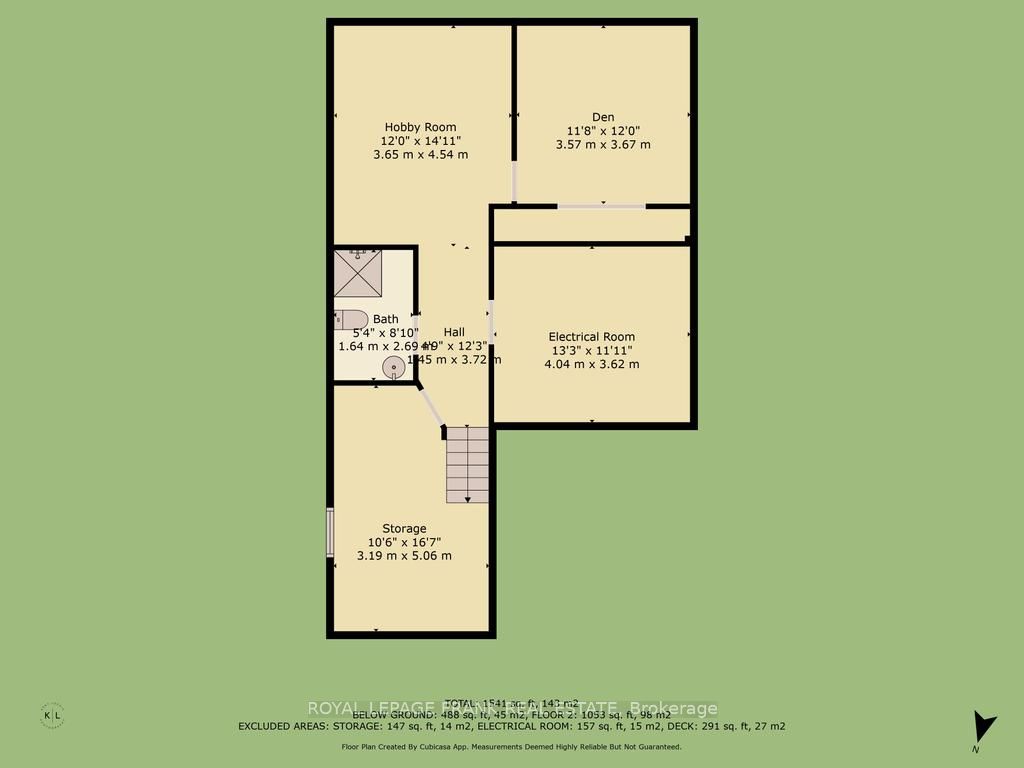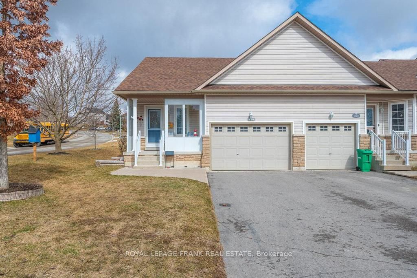
$559,900
Est. Payment
$2,138/mo*
*Based on 20% down, 4% interest, 30-year term
Att/Row/Townhouse•MLS #X12042857•Sold
Room Details
| Room | Features | Level |
|---|---|---|
Living Room 3.77 × 4.43 m | Main | |
Dining Room 4.46 × 4.89 m | Main | |
Kitchen 2.38 × 3.72 m | Main | |
Primary Bedroom 3.44 × 3.93 m | Main |
Client Remarks
Opportunity knocks - Immaculate end unit garden home (freehold). Enjoy the best of both worlds when right-sizing. Open concept kitchen/dining/living rooms with a walkout to the rear deck. Kitchen has tube lighting as well. Beautiful hardwood floors, main floor laundry, bright primary bedroom, 4pc bath, lower level features a hobby room, den, 3 pc bath, workshop and lots of storage. Sitting-out front porch is closed in except for entrance. You can sit out in February and March to enjoy the sunshine. Central air for the hot summer months. 1.5 car garage with access to home. Preferred west end location, close to highway, hospital, school, church, golf course and bus stop. Pre list home inspection report available. New roof shingles summer 2024.
About This Property
1372 Hancox Court, Peterborough West, K9K 2M1
Home Overview
Basic Information
Walk around the neighborhood
1372 Hancox Court, Peterborough West, K9K 2M1
Shally Shi
Sales Representative, Dolphin Realty Inc
English, Mandarin
Residential ResaleProperty ManagementPre Construction
Mortgage Information
Estimated Payment
$0 Principal and Interest
 Walk Score for 1372 Hancox Court
Walk Score for 1372 Hancox Court

Book a Showing
Tour this home with Shally
Frequently Asked Questions
Can't find what you're looking for? Contact our support team for more information.
Check out 100+ listings near this property. Listings updated daily
See the Latest Listings by Cities
1500+ home for sale in Ontario

Looking for Your Perfect Home?
Let us help you find the perfect home that matches your lifestyle
