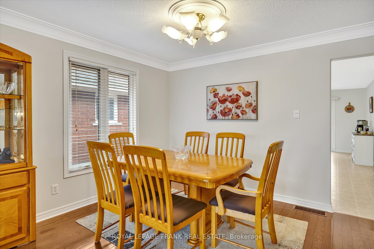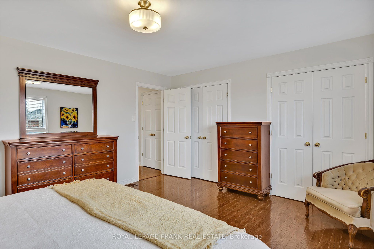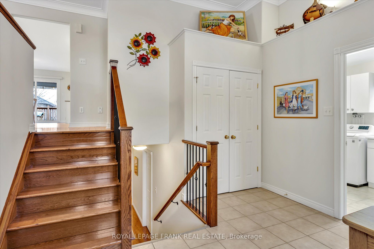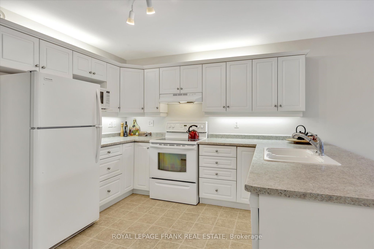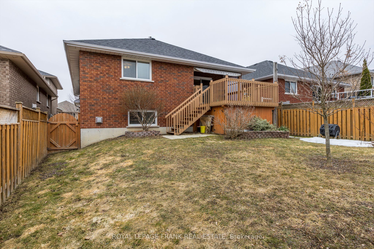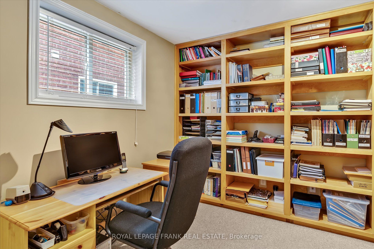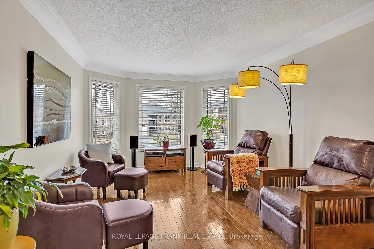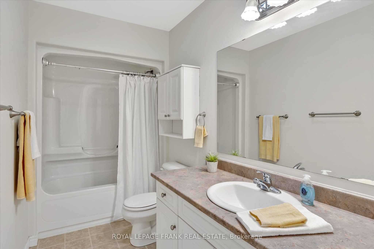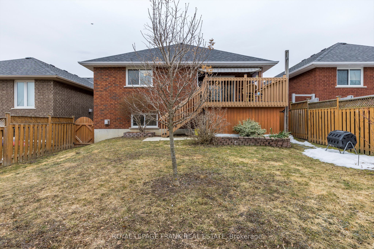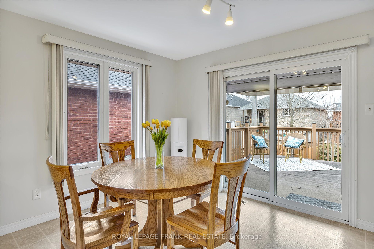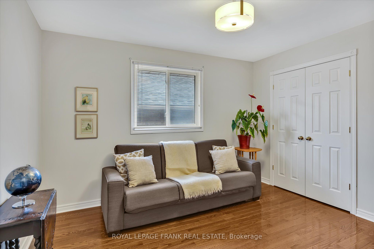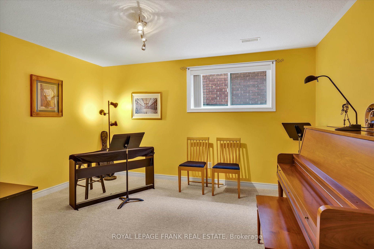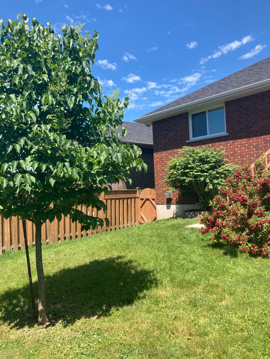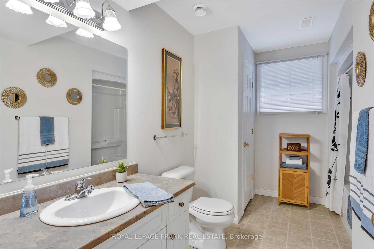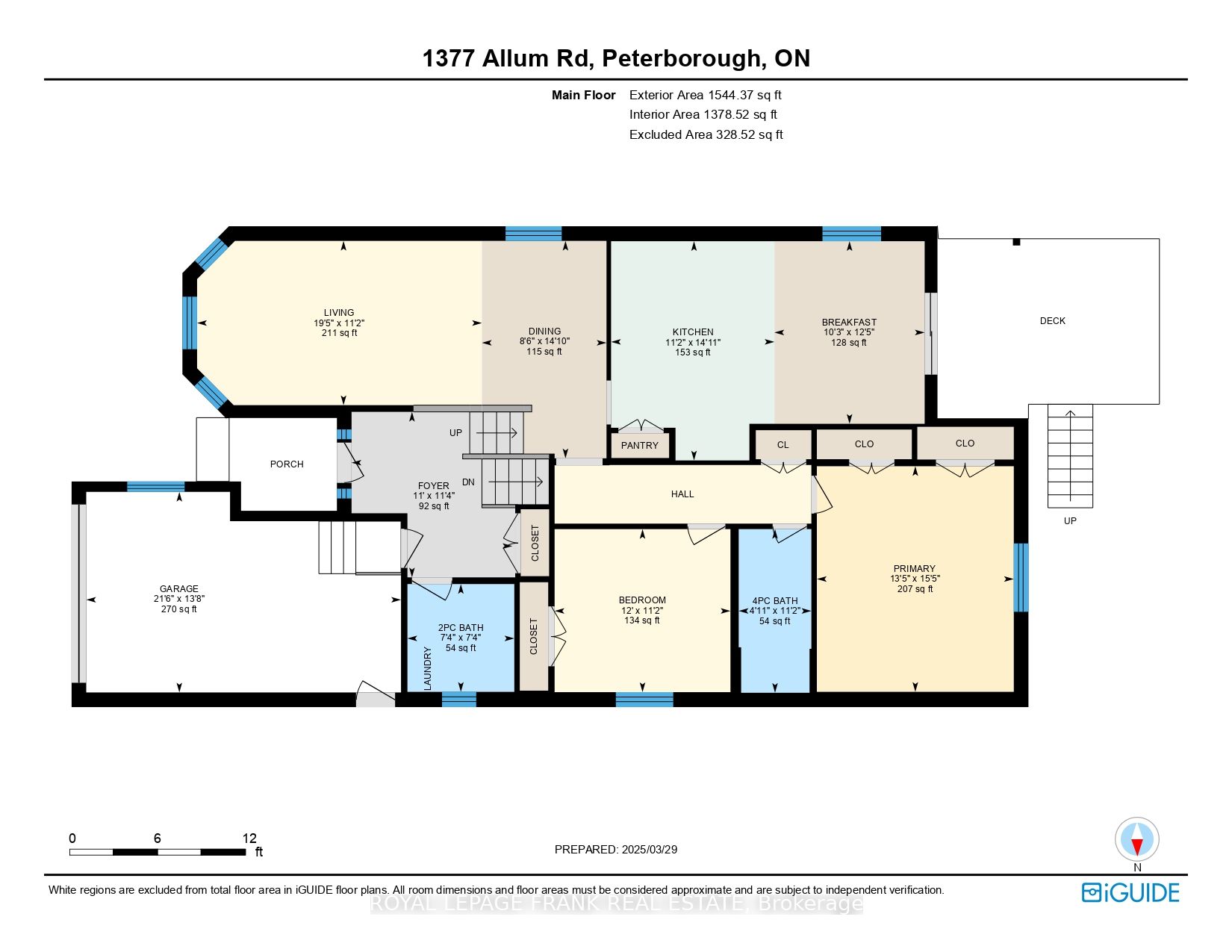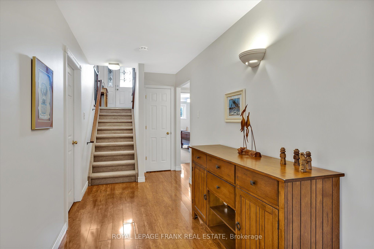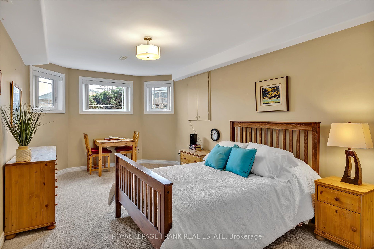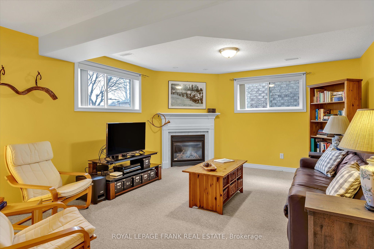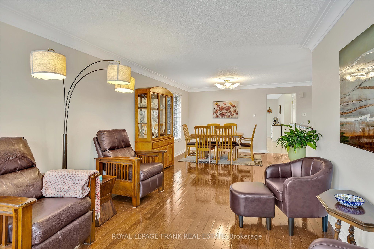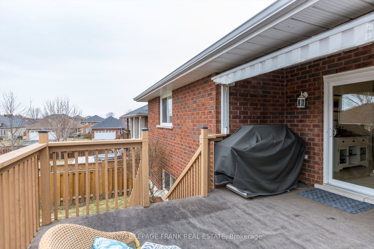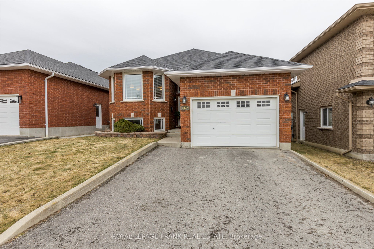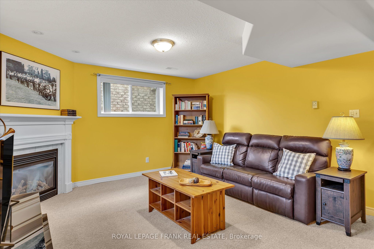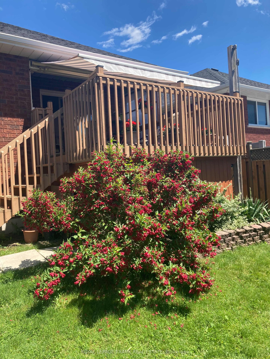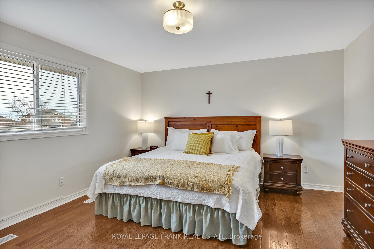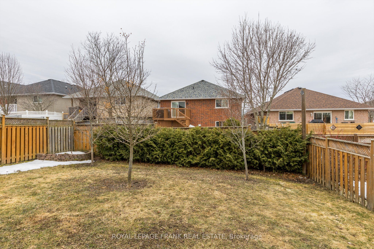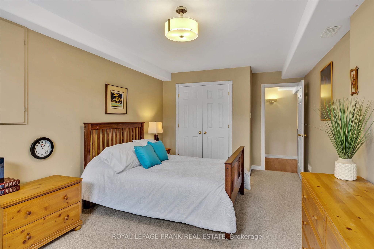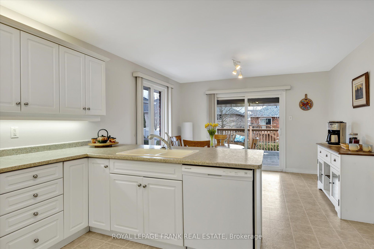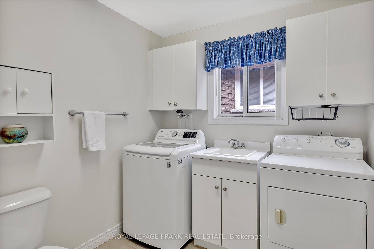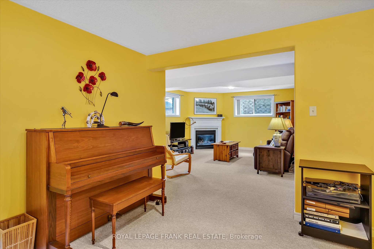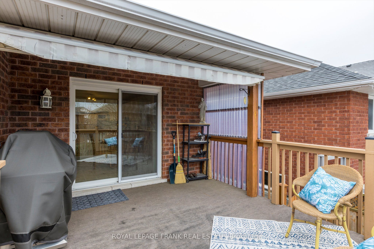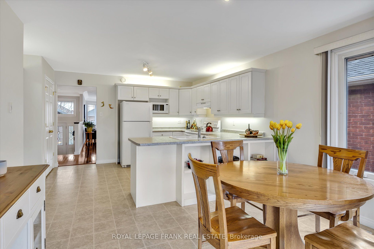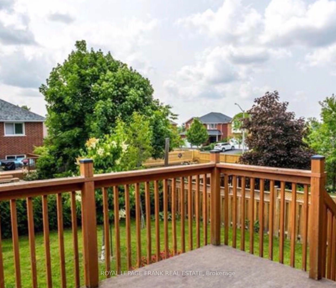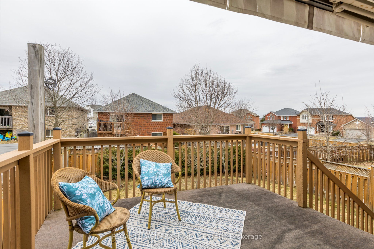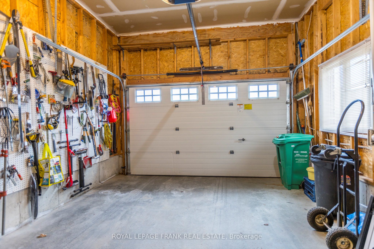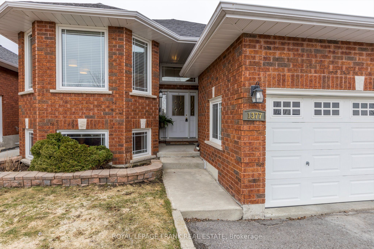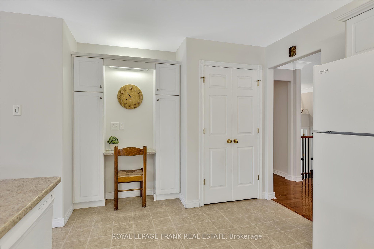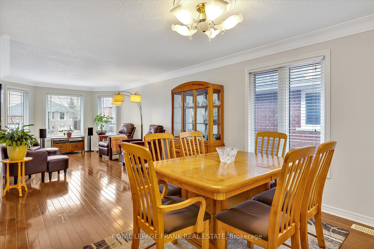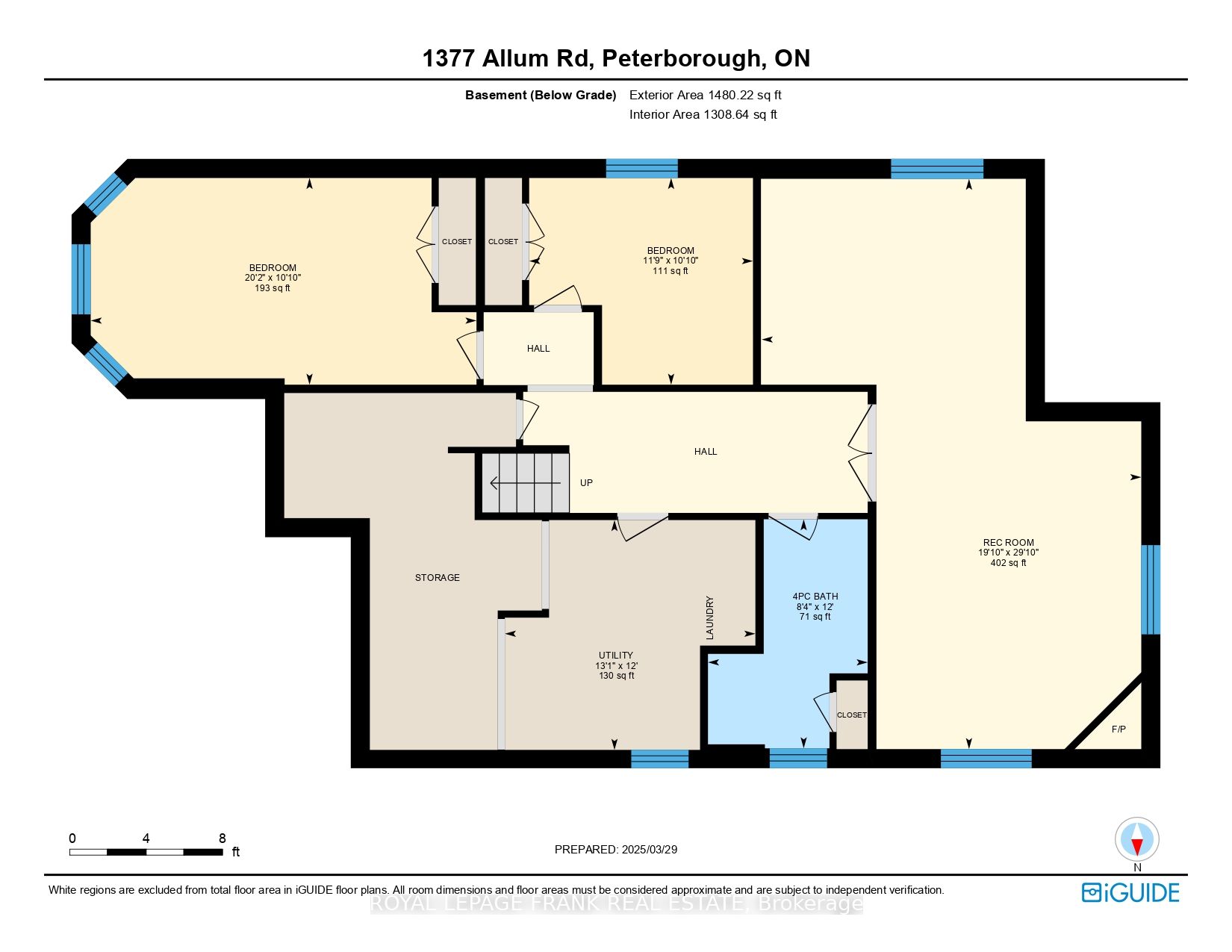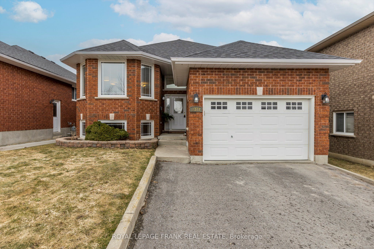
$739,000
Est. Payment
$2,822/mo*
*Based on 20% down, 4% interest, 30-year term
Listed by ROYAL LEPAGE FRANK REAL ESTATE
Detached•MLS #X12053066•New
Price comparison with similar homes in Peterborough West
Compared to 1 similar home
2.7% Higher↑
Market Avg. of (1 similar homes)
$719,900
Note * Price comparison is based on the similar properties listed in the area and may not be accurate. Consult licences real estate agent for accurate comparison
Room Details
| Room | Features | Level |
|---|---|---|
Kitchen 4.56 × 3.4 m | Breakfast AreaPantryW/O To Deck | Main |
Living Room 3.42 × 5.93 m | Combined w/DiningHardwood Floor | Main |
Primary Bedroom 4.69 × 4.1 m | Double ClosetCloset Organizers | Main |
Bedroom 2 3.39 × 3.66 m | Main | |
Bedroom 3 3.3 × 3.57 m | Above Grade Window | Basement |
Bedroom 4 3.3 × 6.15 m | Above Grade WindowB/I Bookcase | Basement |
Client Remarks
Quality built by Peterborough Homes and exceptionally well maintained, this all brick bungalow in West End of Peterborough has 2600 sf of living space. Enter into a large foyer with double height ceilings and convenient access from the 1.5 car garage. The living/dining room on the main floor has upgraded hardwood floors and a lovely bay window for plenty of light. Spacious kitchen with extra pantry cabinets and a breakfast area that walks out to a large partially covered deck for relaxing and BBQing (with natural gas hookup). Hardwood continues in the hallway and 2 generous bedrooms. 4pc bath on the main with solar tube for natural daylight. Freshly painted main floor 2025. Combined 2pcbath/laundry room off the foyer. The bright basement, with above-grade windows in every room, provides you with 2more bedrooms (one currently used as an office with built-in bookcases), a huge family room with cozy gas fireplace and another full bathroom. Fully fenced and landscaped backyard with dry covered storage space under the deck. The garage has extra storage on a built in workbench/shelving system and convenient man door at the side to access the backyard. Great neighbourhood with quick access to PRHC, Sport & Wellness Centre, Fleming College, schools and all the amenities of Lansdowne St. We're sure you'll feel right at home here, with pride of ownership!
About This Property
1377 Allum Road, Peterborough West, K9K 2S4
Home Overview
Basic Information
Walk around the neighborhood
1377 Allum Road, Peterborough West, K9K 2S4
Shally Shi
Sales Representative, Dolphin Realty Inc
English, Mandarin
Residential ResaleProperty ManagementPre Construction
Mortgage Information
Estimated Payment
$0 Principal and Interest
 Walk Score for 1377 Allum Road
Walk Score for 1377 Allum Road

Book a Showing
Tour this home with Shally
Frequently Asked Questions
Can't find what you're looking for? Contact our support team for more information.
Check out 100+ listings near this property. Listings updated daily
See the Latest Listings by Cities
1500+ home for sale in Ontario

Looking for Your Perfect Home?
Let us help you find the perfect home that matches your lifestyle
