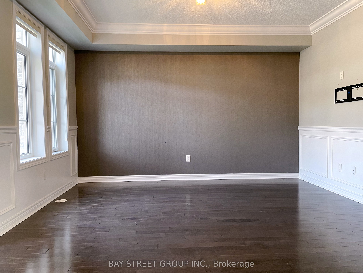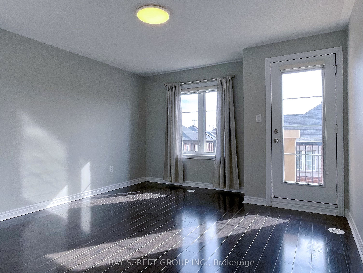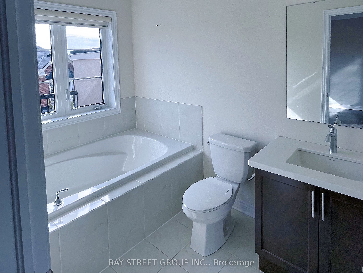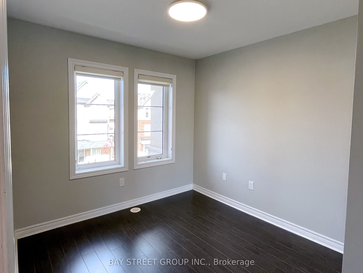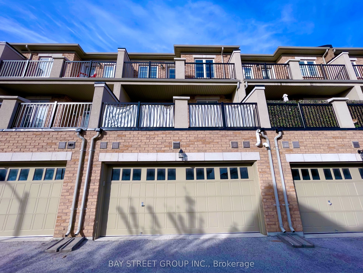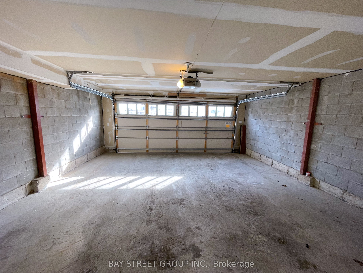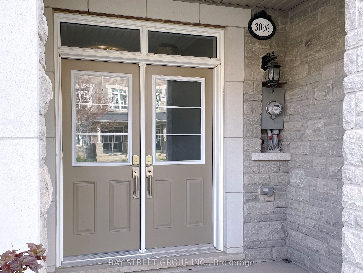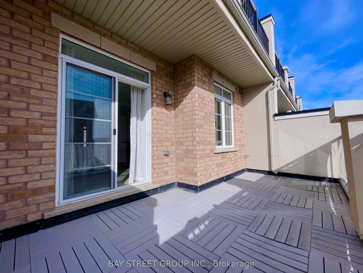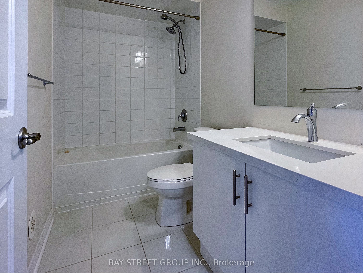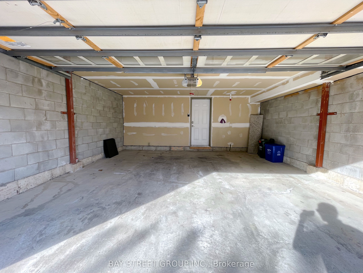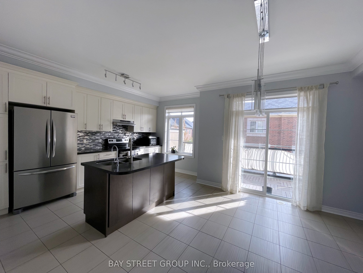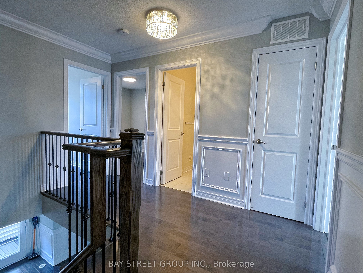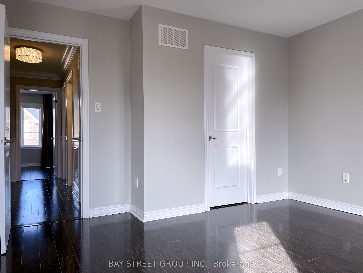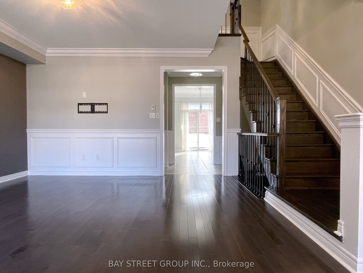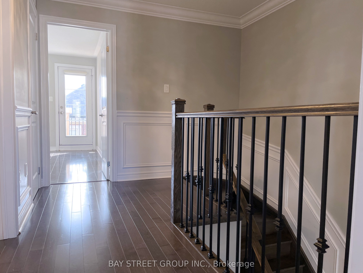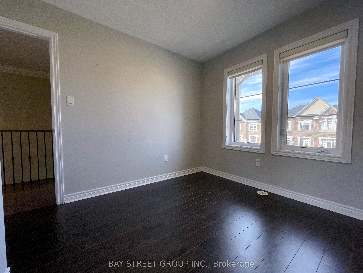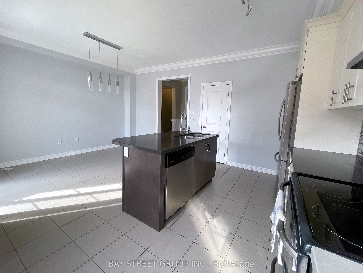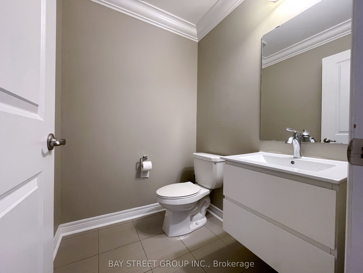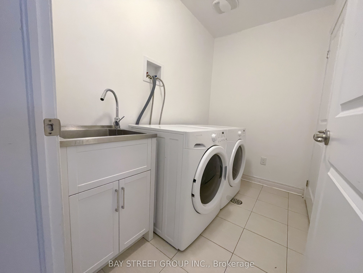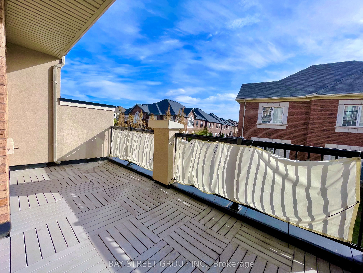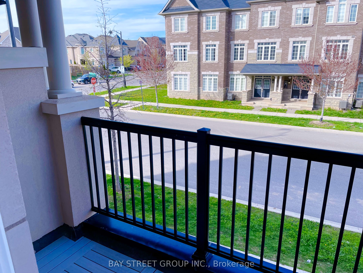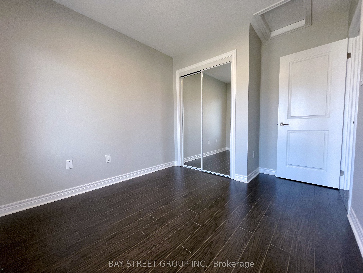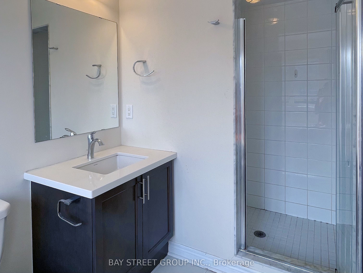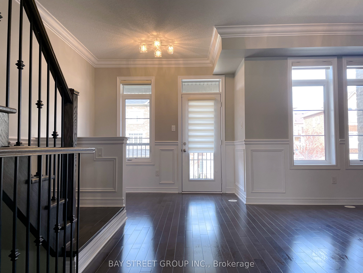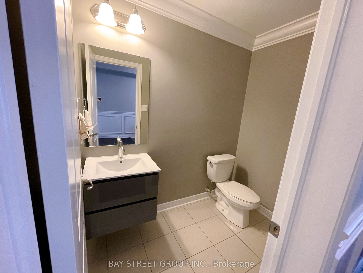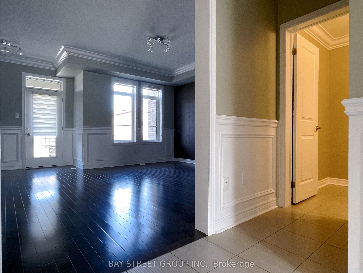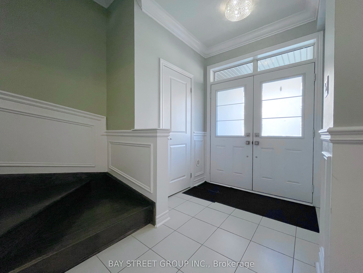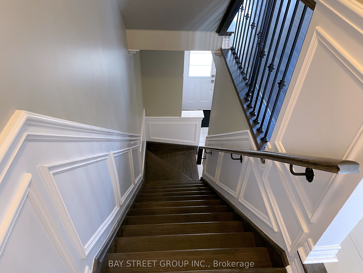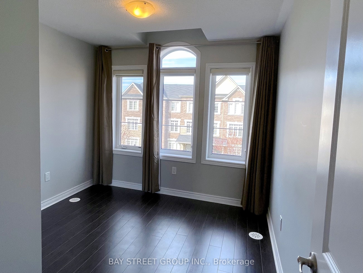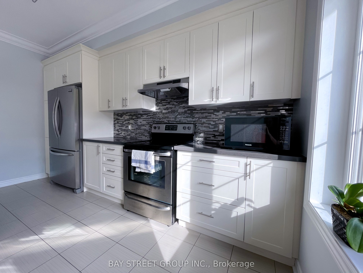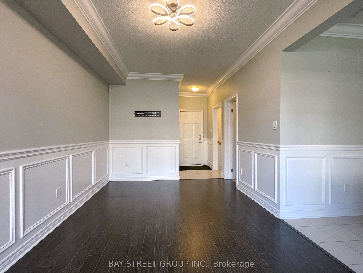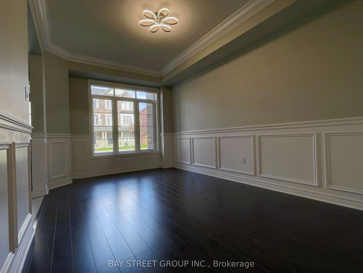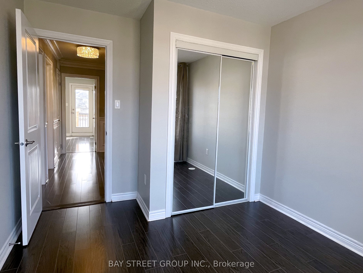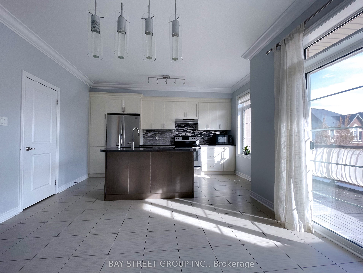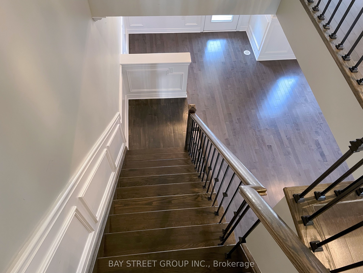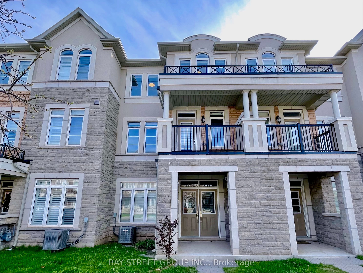
$1,150,000
Est. Payment
$4,392/mo*
*Based on 20% down, 4% interest, 30-year term
Listed by BAY STREET GROUP INC.
Att/Row/Townhouse•MLS #W12064833•New
Price comparison with similar homes in Oakville
Compared to 24 similar homes
-24.8% Lower↓
Market Avg. of (24 similar homes)
$1,528,991
Note * Price comparison is based on the similar properties listed in the area and may not be accurate. Consult licences real estate agent for accurate comparison
Room Details
| Room | Features | Level |
|---|---|---|
Kitchen 4.3 × 2.8 m | BacksplashLarge WindowPantry | Second |
Dining Room 4.6 × 4.3 m | Modern KitchenTile FloorW/O To Balcony | Second |
Living Room 4.6 × 4.2 m | Hardwood FloorW/O To BalconyWainscoting | Second |
Primary Bedroom 4.6 × 3.8 m | 4 Pc BathWalk-In Closet(s)W/O To Balcony | Third |
Bedroom 2 3.35 × 3.3 m | Hardwood FloorLarge WindowDouble Closet | Third |
Bedroom 3 3.35 × 3.3 m | Hardwood FloorLarge WindowDouble Closet | Third |
Client Remarks
Experience luxury living in this upgraded 3-storey freehold townhouse in one of Oakvilles most sought-after neighborhoods! Featuring 3 spacious bedrooms, 4 bathrooms, a double car garage, and 1900 sq ft of beautifully finished space, this home blends style, function, and comfort. From the elegant stone and stucco exterior to the custom wainscoting throughout, every detail has been thoughtfully designed. Enjoy a sun-filled open-concept layout with hardwood floors, a sleek modern kitchen with stainless steel appliances, quartz countertops, custom backsplash, and breakfast island. Walk out to a large entertainers deck perfect for BBQs or unwind on one of three balconies. The primary suite boasts a walk-in closet, 4-piece ensuite with deep soaker tub, and a private balcony for evening sunsets. The ground-level family room offers soaring ceilings and can double as an in-law suite or home office. Bonus features include a premium water softener and reverse osmosis water purifier system for the ultimate comfort. No backyard means low maintenance, no condo fees, and maximum convenience. Steps to top schools, parks, trails, shopping, transit & highways this is the one youve been waiting for!
About This Property
3096 Preserve Drive, Oakville, L6M 0T8
Home Overview
Basic Information
Walk around the neighborhood
3096 Preserve Drive, Oakville, L6M 0T8
Shally Shi
Sales Representative, Dolphin Realty Inc
English, Mandarin
Residential ResaleProperty ManagementPre Construction
Mortgage Information
Estimated Payment
$0 Principal and Interest
 Walk Score for 3096 Preserve Drive
Walk Score for 3096 Preserve Drive

Book a Showing
Tour this home with Shally
Frequently Asked Questions
Can't find what you're looking for? Contact our support team for more information.
Check out 100+ listings near this property. Listings updated daily
See the Latest Listings by Cities
1500+ home for sale in Ontario

Looking for Your Perfect Home?
Let us help you find the perfect home that matches your lifestyle
