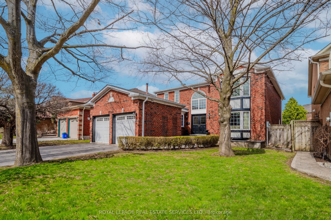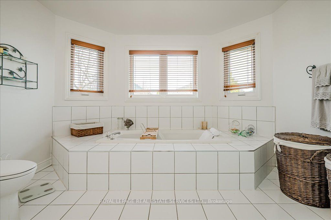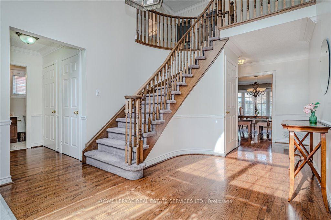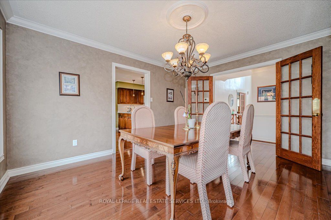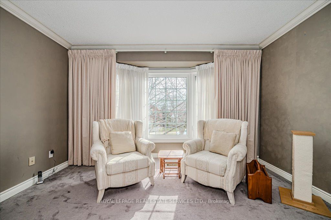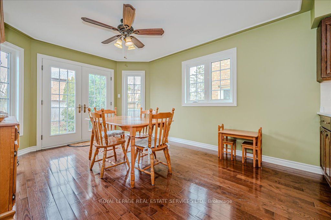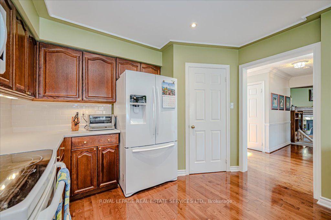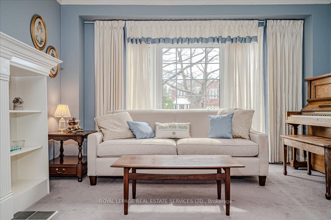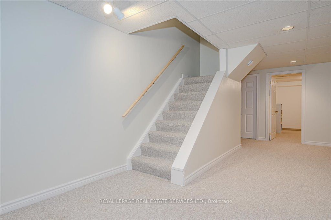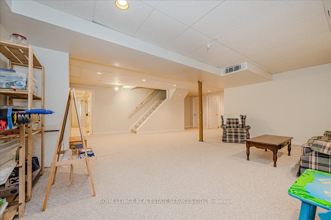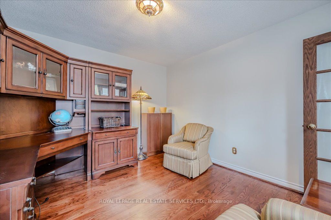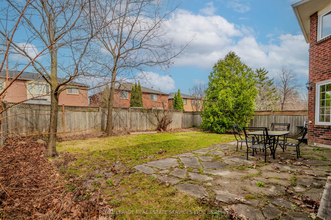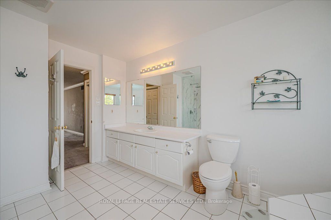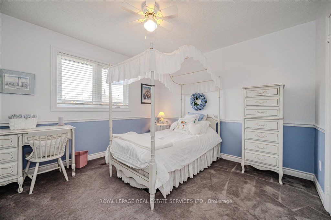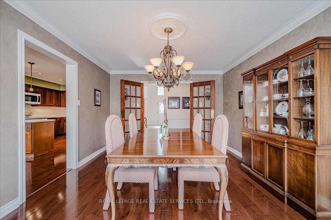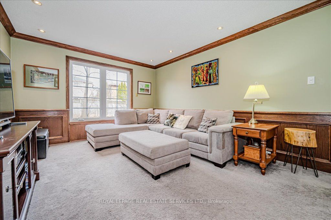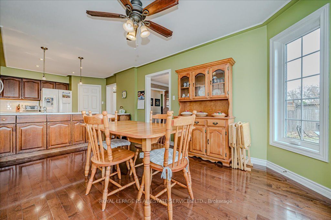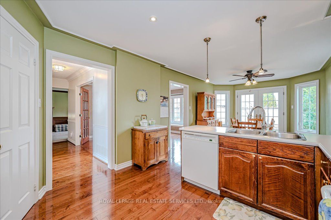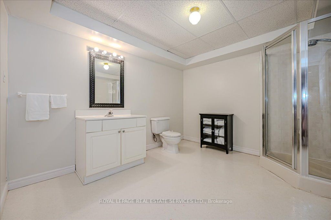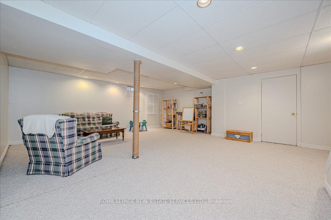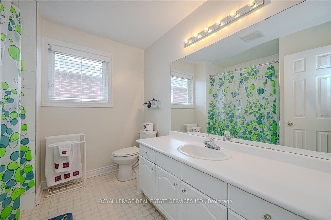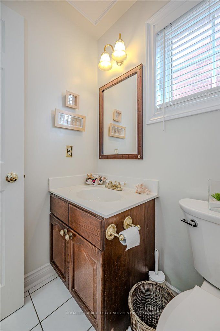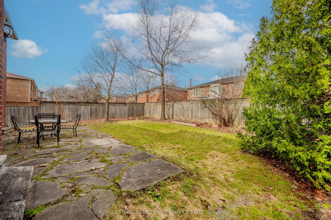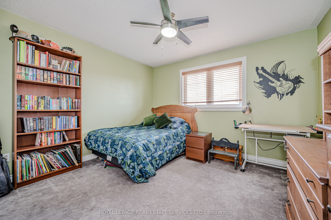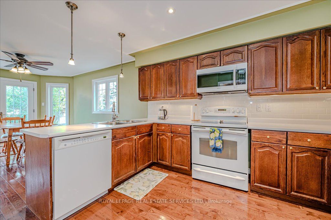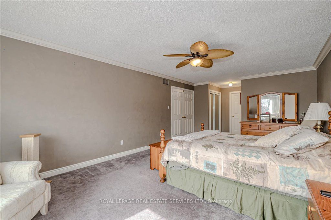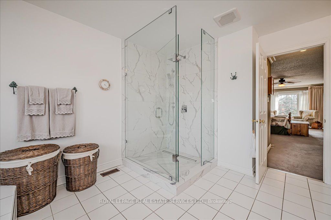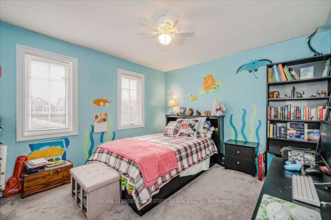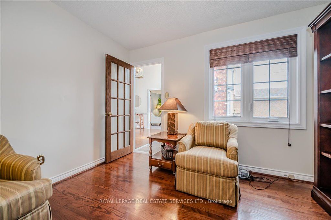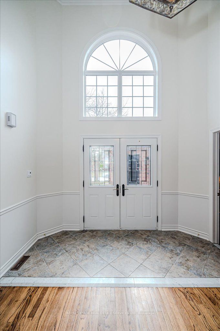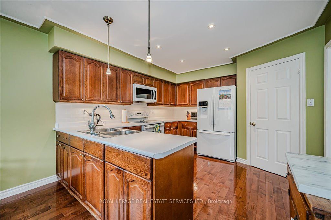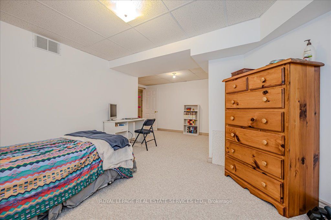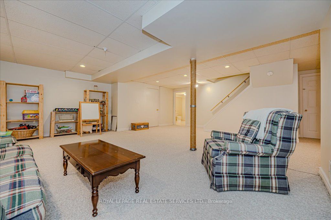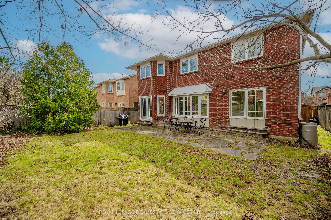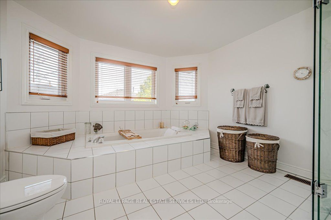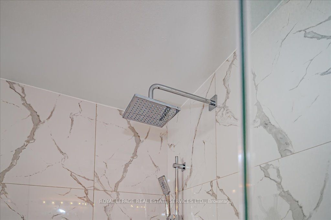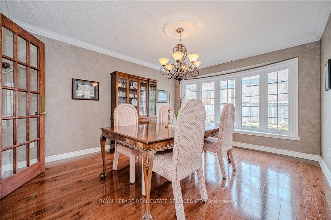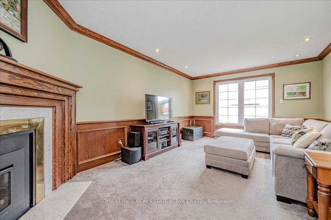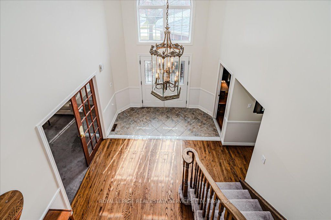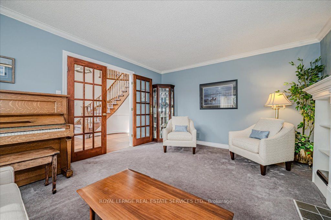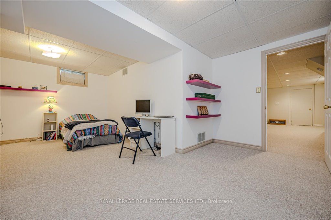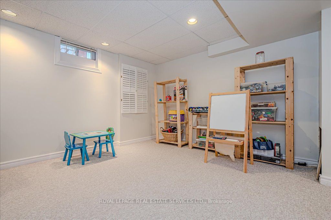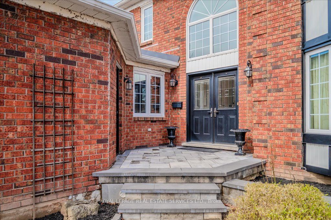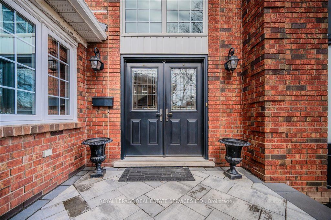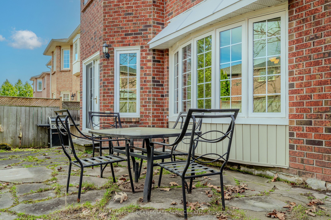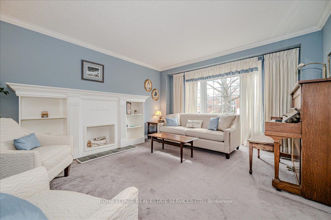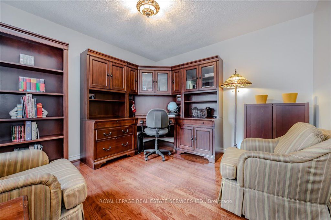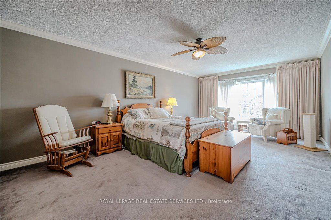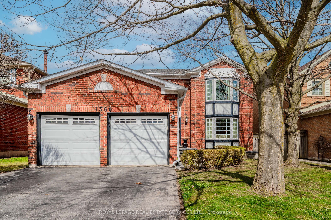
$1,789,000
Est. Payment
$6,833/mo*
*Based on 20% down, 4% interest, 30-year term
Listed by ROYAL LEPAGE REAL ESTATE SERVICES LTD.
Detached•MLS #W12068609•New
Price comparison with similar homes in Oakville
Compared to 64 similar homes
-27.3% Lower↓
Market Avg. of (64 similar homes)
$2,461,084
Note * Price comparison is based on the similar properties listed in the area and may not be accurate. Consult licences real estate agent for accurate comparison
Room Details
| Room | Features | Level |
|---|---|---|
Living Room 4.83 × 3.89 m | Bay WindowCrown MouldingFrench Doors | Main |
Dining Room 4.19 × 3.63 m | Hardwood FloorCrown MouldingFrench Doors | Main |
Kitchen 3.68 × 3.45 m | Hardwood FloorDouble SinkPot Lights | Main |
Primary Bedroom 8.18 × 3.89 m | 4 Pc EnsuiteWalk-In Closet(s)Ceiling Fan(s) | Second |
Bedroom 2 4.01 × 3.61 m | BroadloomCeiling Fan(s) | Second |
Bedroom 3 4.01 × 3.63 m | BroadloomCeiling Fan(s) | Second |
Client Remarks
Welcome to sought-after Glen Abbey! Brimming with curb appeal, this 4+1 bedroom, 3+1 bathroom Mattamy executive residence is nestled in one of Oakville's most desirable neighbourhoods. The inviting exterior, highlighted by a striking natural stone walkway and porch, sets the stage for the charm and warmth found within. Step inside to a grand two-storey foyer that opens onto beautifully maintained hardwood flooring across the main level. Designed for both family living and entertaining, the layout features formal living and dining rooms, a private office, and an inviting family room enhanced by classic wainscoting and a cozy gas fireplace. The gourmet kitchen boasts timeless oak cabinetry, a subway tile backsplash, walk-in pantry, and a sun-drenched breakfast area with a French door walk-out to the backyard. Upstairs, the oversized primary bedroom features double door entry, a walk-in closet, a secondary closet for added storage, and a spa-inspired four-piece ensuite with a soaker tub and glass-enclosed shower. Three additional well-sized bedrooms and a four-piece main bathroom complete the upper level. The professionally finished basement offers incredible versatility with a sprawling recreation area, fifth bedroom, three-piece bathroom, and generous storage space. Notable updates include an owned hot water heater (2024), attic insulation upgraded to R50-R60 (2022), roof and eavestroughs (2021), front walkway (2021), central air conditioner (2020), furnace (2014), and windows (2009). Situated within walking distance of top-rated schools, Glen Abbey Community Centre, parks, scenic trails, and everyday conveniences, this home truly has it all. Commuters will appreciate the easy access to highways, public transit, and the GO Train.
About This Property
1360 Wheelwright Road, Oakville, L6M 2Z2
Home Overview
Basic Information
Walk around the neighborhood
1360 Wheelwright Road, Oakville, L6M 2Z2
Shally Shi
Sales Representative, Dolphin Realty Inc
English, Mandarin
Residential ResaleProperty ManagementPre Construction
Mortgage Information
Estimated Payment
$0 Principal and Interest
 Walk Score for 1360 Wheelwright Road
Walk Score for 1360 Wheelwright Road

Book a Showing
Tour this home with Shally
Frequently Asked Questions
Can't find what you're looking for? Contact our support team for more information.
Check out 100+ listings near this property. Listings updated daily
See the Latest Listings by Cities
1500+ home for sale in Ontario

Looking for Your Perfect Home?
Let us help you find the perfect home that matches your lifestyle
