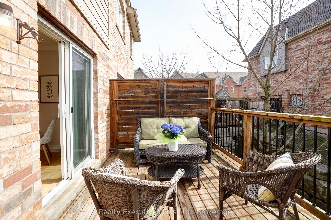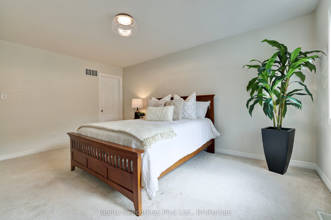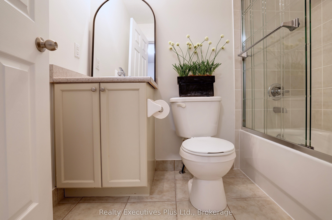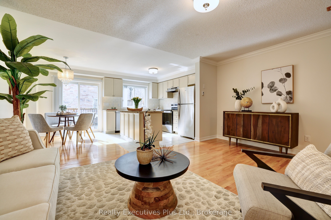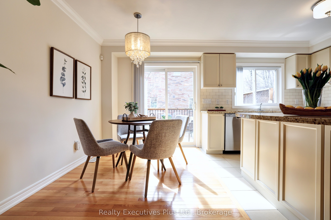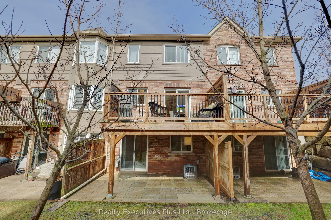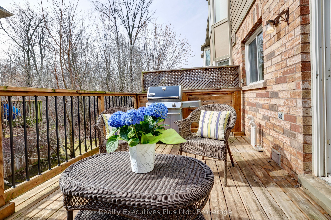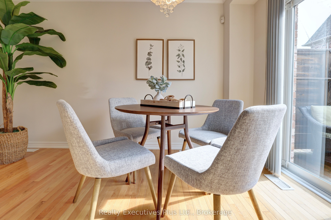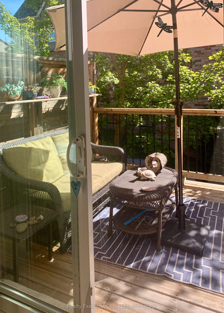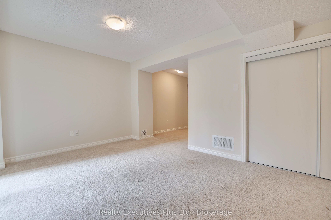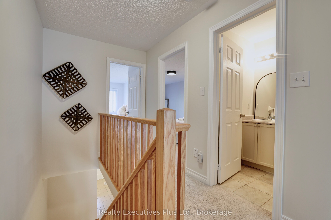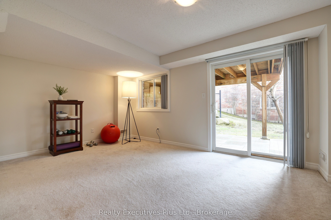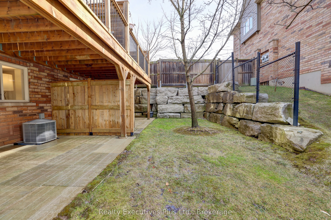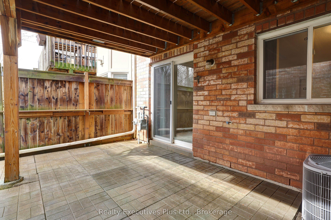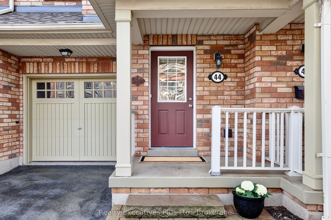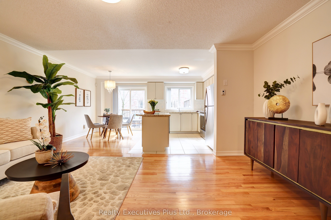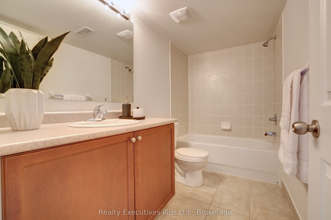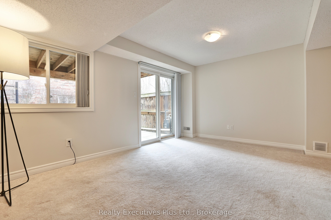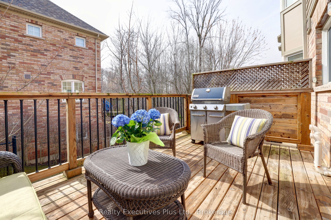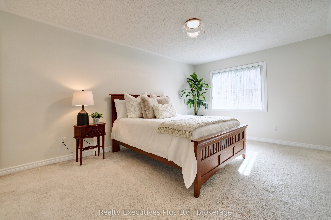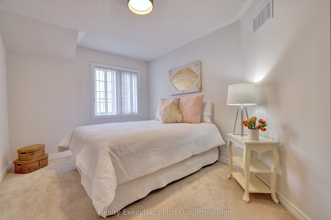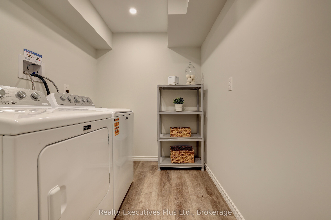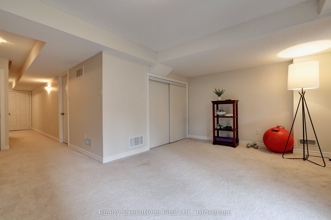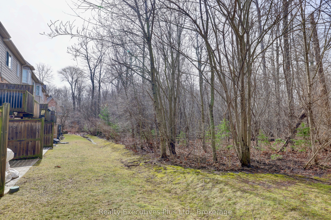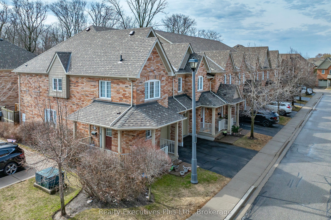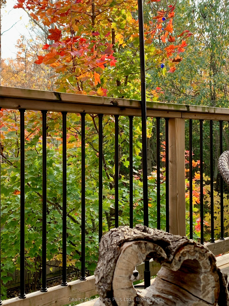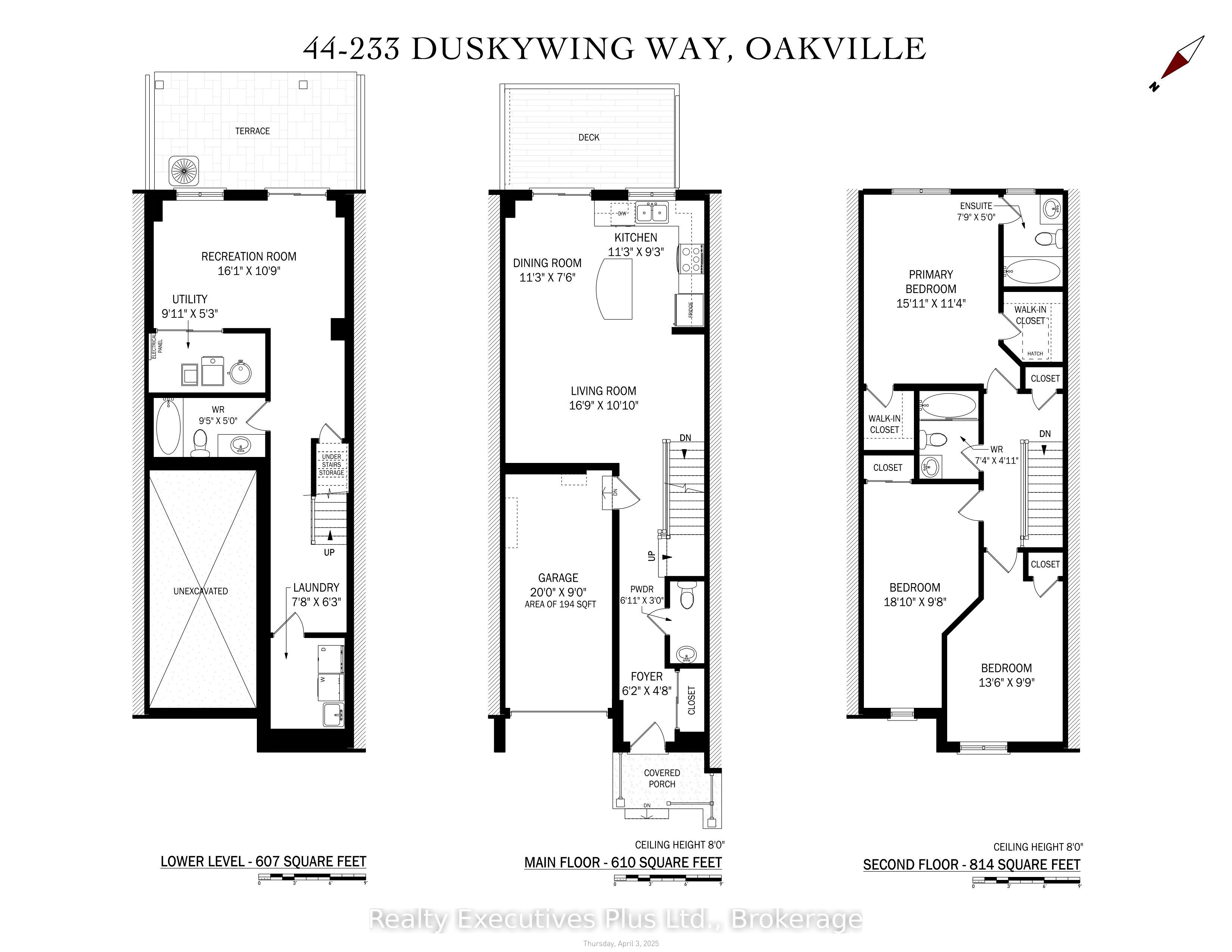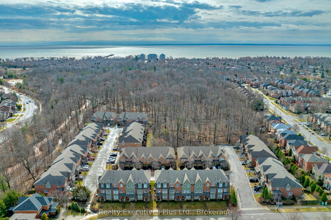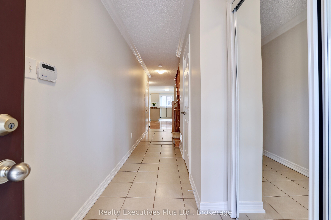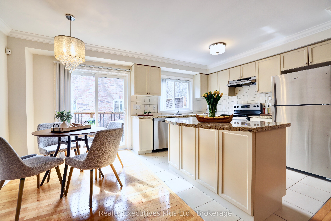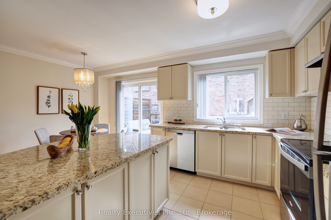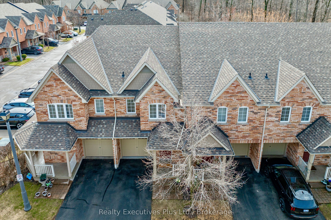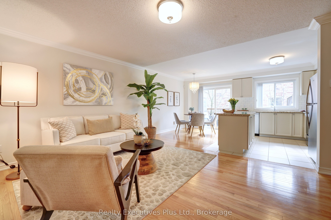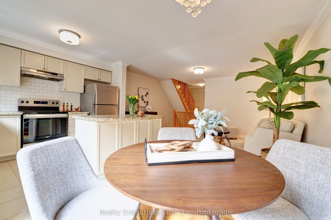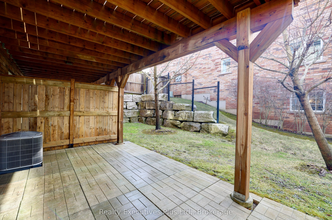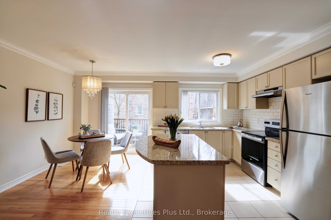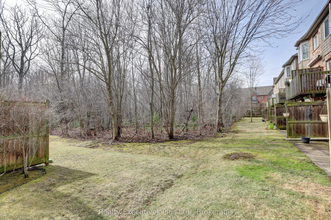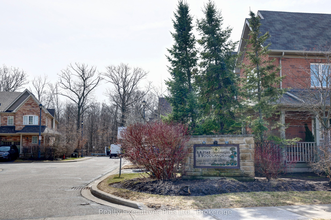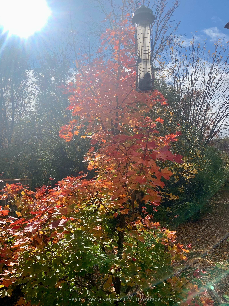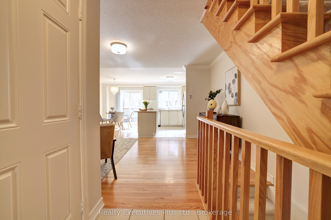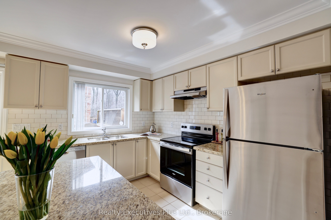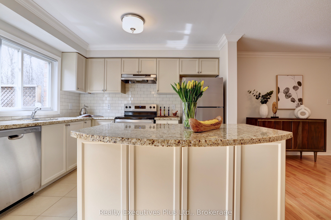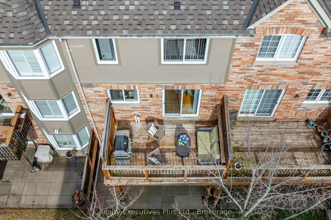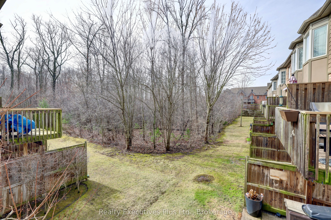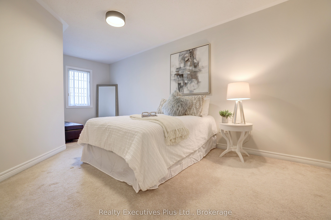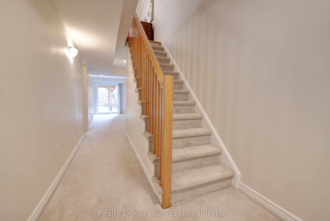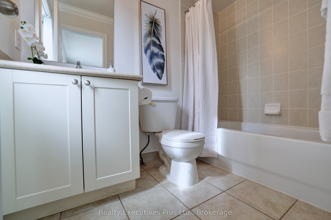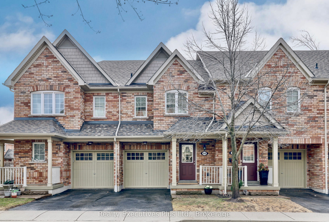
$1,079,900
Est. Payment
$4,124/mo*
*Based on 20% down, 4% interest, 30-year term
Listed by Realty Executives Plus Ltd., Brokerage
Condo Townhouse•MLS #W12068705•New
Included in Maintenance Fee:
Building Insurance
Parking
Price comparison with similar homes in Oakville
Compared to 5 similar homes
-24.1% Lower↓
Market Avg. of (5 similar homes)
$1,423,600
Note * Price comparison is based on the similar properties listed in the area and may not be accurate. Consult licences real estate agent for accurate comparison
Room Details
| Room | Features | Level |
|---|---|---|
Living Room 5.11 × 3.3 m | Hardwood FloorCrown Moulding | Main |
Dining Room 3.43 × 2.29 m | Hardwood FloorCrown MouldingW/O To Deck | Main |
Kitchen 3.43 × 2.82 m | Stainless Steel ApplGranite CountersCentre Island | Main |
Primary Bedroom 4.85 × 3.45 m | His and Hers ClosetsBroadloomOverlooks Backyard | Second |
Bedroom 2 5.74 × 2.95 m | Double ClosetOverlooks Frontyard | Second |
Bedroom 3 4.11 × 2.97 m | BroadloomOverlooks Frontyard | Second |
Client Remarks
Nestled in the sought-after community of The Woodlands this beautiful Daniels built former Model Home , 3 bdrm, 4 baths, plus a finished basement with walkout offers approx. 2,000 sq.ft. of finished living space & backs onto 25 acres of protected forest! Enlarged interlock patio with concrete porch invites you into to the spacious main floor with crown moulding throughout, ceramic floor entrance and kitchen leading to gleaming hardwoods in open concept living and dining room connected to kitchen, providing ideal layout for socializing and entertaining. Sliding doors to custom 13'.8"x9' wooden deck with privacy fence. Whether you're sipping morning coffee, hosting a barbq or enjoying peace and quiet, the outdoor area of this home offers endless possibilities for relaxation and enjoyment. Kitchen upgraded with brand new SS fridge, stove and DW, energy efficient and reliable. Stunning granite countertops, large centre island, plenty of cabinetry. Conveniently located powder room completes this floor. Moving up to the 2nd flr, you'll find 3 spacious bedrooms, his and hers closets in primary bdrm with 4 pce ensuite, the other 2 bdrms ideal for children, guests or home office also offer ample closet space and lrge windows. A 4 pce bath with ceramic floor and backsplash services these bedrooms. Fully finished LL with walkout, customize to suite your lifestyle! Finished laundry room with brand new Maytag Washer/Dryer with laundry tub and full 4 pce bathroom provides convenience and functionality. Private driveway and attached garage, custom cabinetry and interior entry. Additional visitors parking in close proximity. This home offers an ideal living environment for those who appreciate both the beauty of the outdoors and comfort of modern living. Walking trails! Birds! Nature! This is a property that you simply cannot afford to miss! Excellent public transportation options, nearby GO station, schools, grocery stores, movie theatres, highway access, it's all here!
About This Property
233 Duskywing Way, Oakville, L6L 0C5
Home Overview
Basic Information
Amenities
Visitor Parking
BBQs Allowed
Walk around the neighborhood
233 Duskywing Way, Oakville, L6L 0C5
Shally Shi
Sales Representative, Dolphin Realty Inc
English, Mandarin
Residential ResaleProperty ManagementPre Construction
Mortgage Information
Estimated Payment
$0 Principal and Interest
 Walk Score for 233 Duskywing Way
Walk Score for 233 Duskywing Way

Book a Showing
Tour this home with Shally
Frequently Asked Questions
Can't find what you're looking for? Contact our support team for more information.
Check out 100+ listings near this property. Listings updated daily
See the Latest Listings by Cities
1500+ home for sale in Ontario

Looking for Your Perfect Home?
Let us help you find the perfect home that matches your lifestyle
