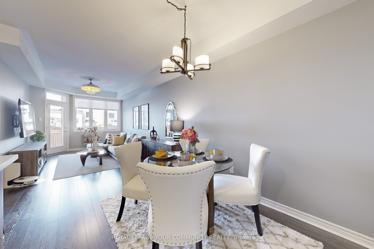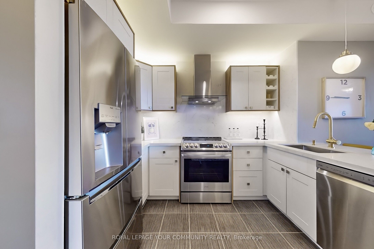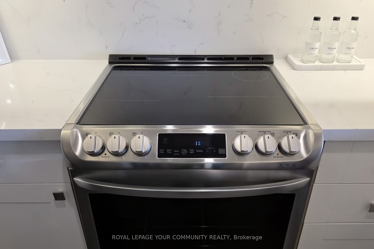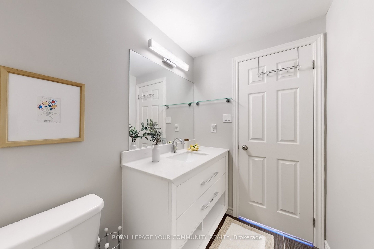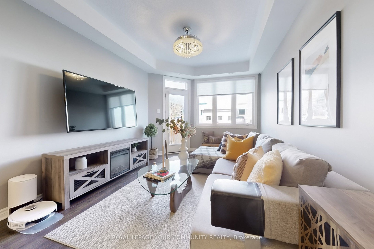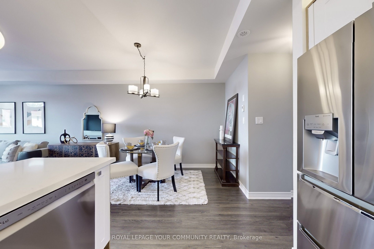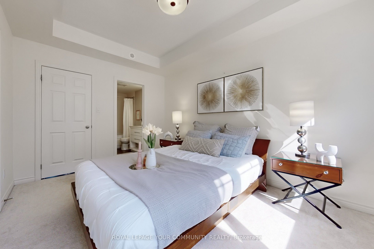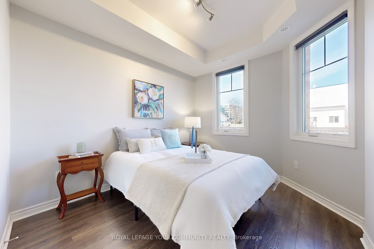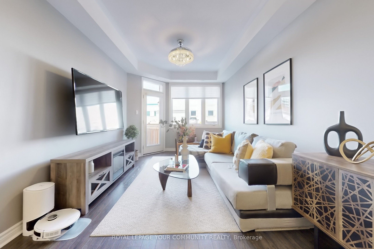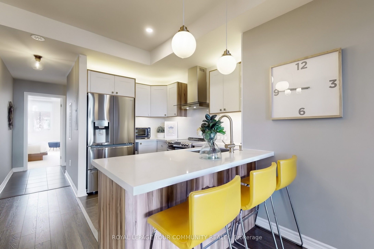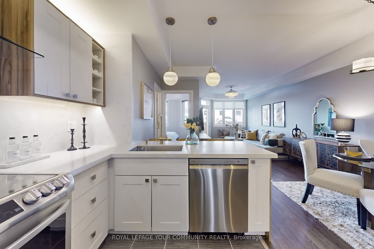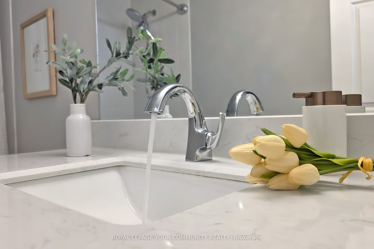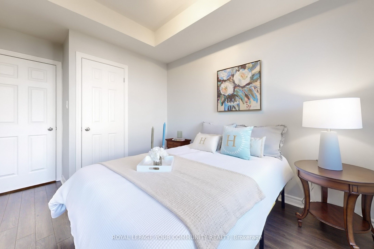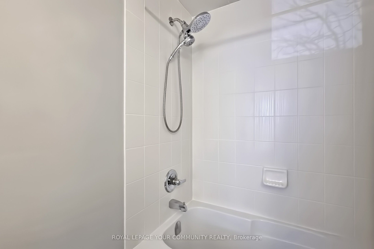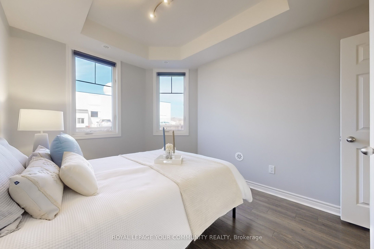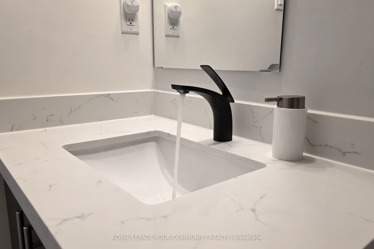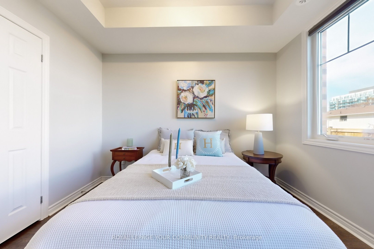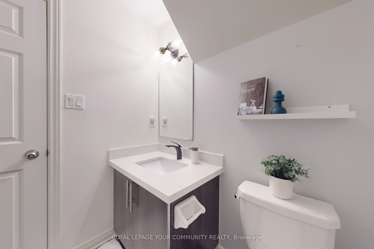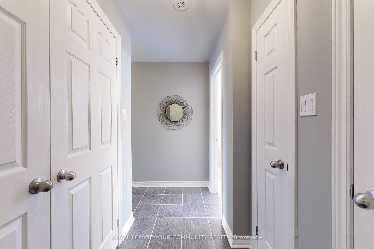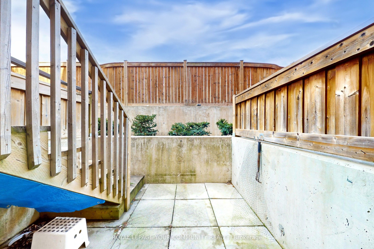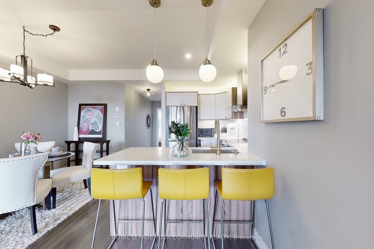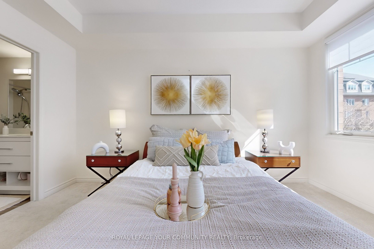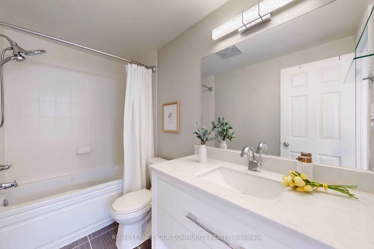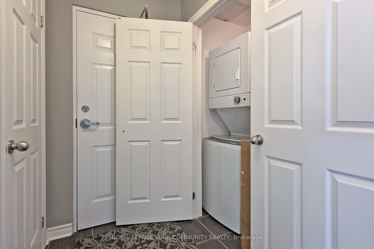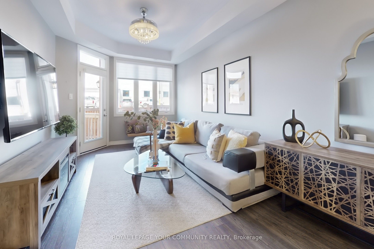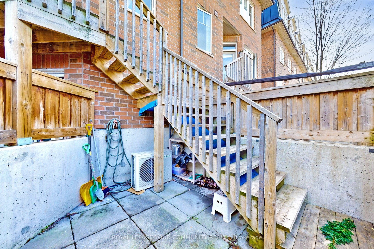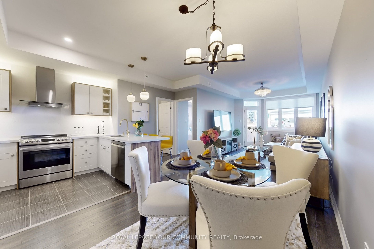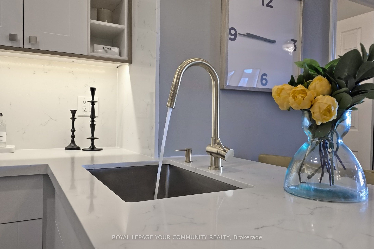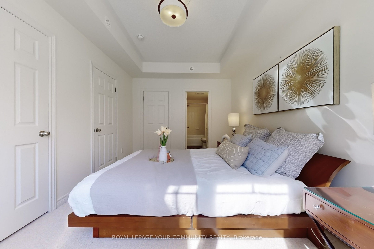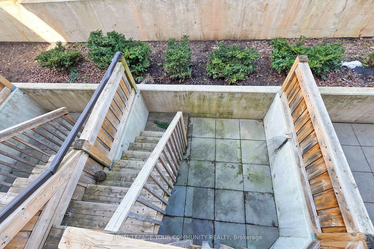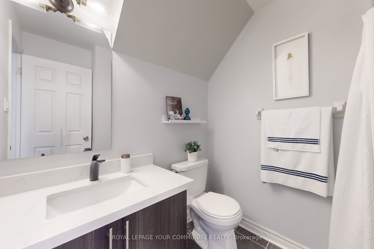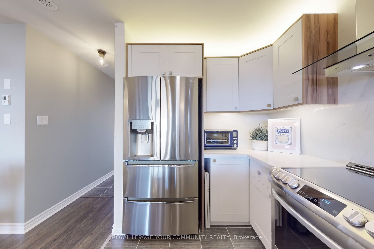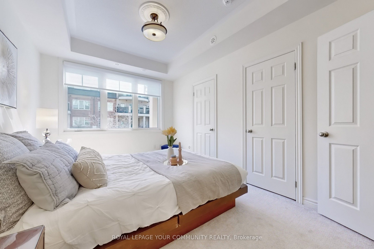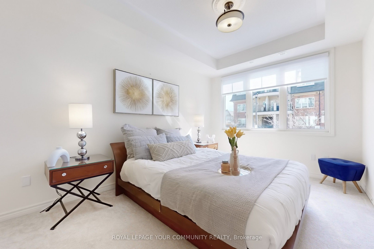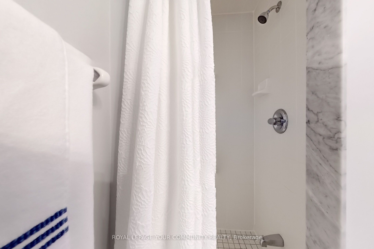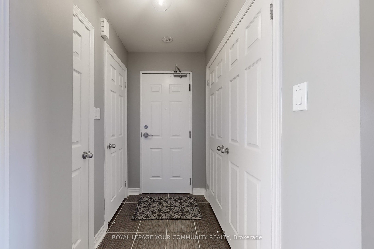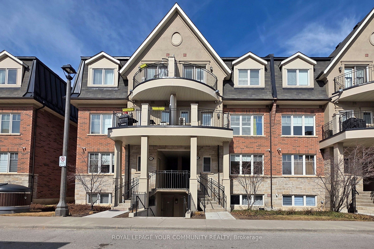
$674,900
Est. Payment
$2,578/mo*
*Based on 20% down, 4% interest, 30-year term
Listed by ROYAL LEPAGE YOUR COMMUNITY REALTY
Condo Townhouse•MLS #W12034952•New
Included in Maintenance Fee:
Building Insurance
Parking
Common Elements
Price comparison with similar homes in Oakville
Compared to 30 similar homes
-4.0% Lower↓
Market Avg. of (30 similar homes)
$703,333
Note * Price comparison is based on the similar properties listed in the area and may not be accurate. Consult licences real estate agent for accurate comparison
Room Details
| Room | Features | Level |
|---|---|---|
Kitchen 2.82 × 2.18 m | Stone CountersStainless Steel ApplBreakfast Bar | Main |
Dining Room 4.14 × 3.15 m | LaminateCombined w/LivingOpen Concept | Main |
Living Room 4.14 × 3.15 m | LaminateCombined w/DiningW/O To Yard | Main |
Primary Bedroom 4.22 × 118 m | Broadloom3 Pc EnsuiteCloset | Main |
Bedroom 2 3.2 × 2.77 m | BroadloomWindowCloset | Main |
Client Remarks
Welcome to Your Stylish & Spacious Flat-Level Townhome!Step into this beautifully designed 2-bedroom, 2-bathroom townhome, where comfort andconvenience meet. Enter through the charming porch/mudroom into a grand foyer that sets the tone for this inviting space.Designed with a practical split-bedroom layout, this home is perfect for new parents, couples, singles, or those looking to downsizewith all rooms on the same level for effortless living. The stair-free design maximizes square footage typically lost to staircases, enhancing the homes functionality.Enjoy the benefits of townhome living with a stunning, manicured garden just off the great room. This unit features tasteful upgrades throughout, including laminate flooring, a modernized kitchen, and stylish bathrooms. The open-concept design accommodates both a full living room and dining set, making it ideal for entertaining. The spacious kitchen with a breakfast bar and stainless steel appliances adds both style and practicality.Beyond your doorstep, enjoy world-class golf courses and the natural beauty of Bronte Creek Provincial Park, offering year-round outdoor activities for the whole family. With a private terrace providing your own personal oasis, this townhome offers refined living in an unbeatable location.Dont miss out on this incredible opportunity!
About This Property
2420 Baronwood Drive, Oakville, L6M 0X6
Home Overview
Basic Information
Walk around the neighborhood
2420 Baronwood Drive, Oakville, L6M 0X6
Shally Shi
Sales Representative, Dolphin Realty Inc
English, Mandarin
Residential ResaleProperty ManagementPre Construction
Mortgage Information
Estimated Payment
$0 Principal and Interest
 Walk Score for 2420 Baronwood Drive
Walk Score for 2420 Baronwood Drive

Book a Showing
Tour this home with Shally
Frequently Asked Questions
Can't find what you're looking for? Contact our support team for more information.
Check out 100+ listings near this property. Listings updated daily
See the Latest Listings by Cities
1500+ home for sale in Ontario

Looking for Your Perfect Home?
Let us help you find the perfect home that matches your lifestyle
