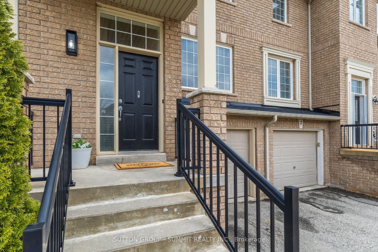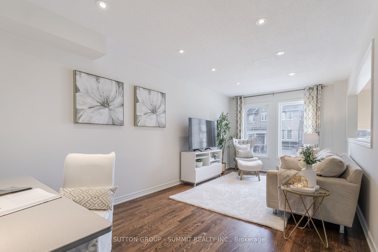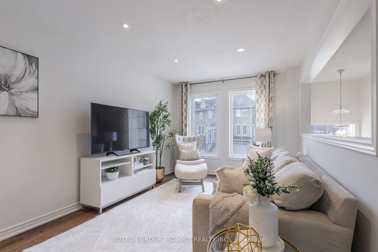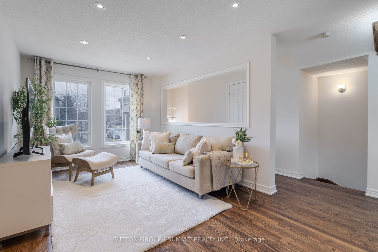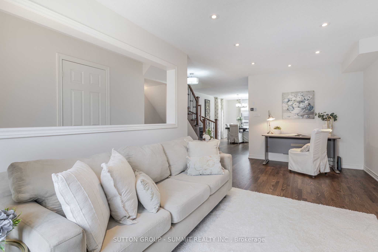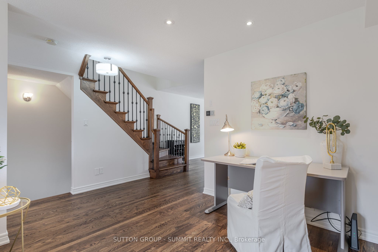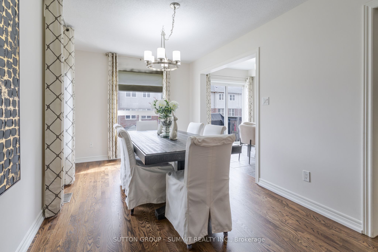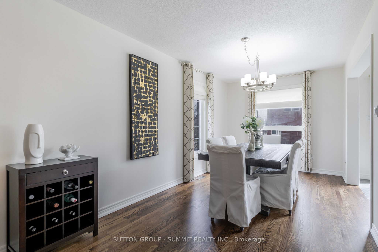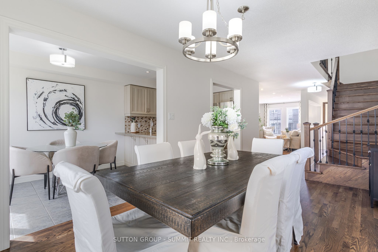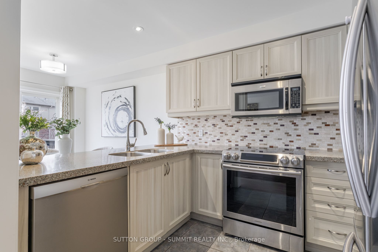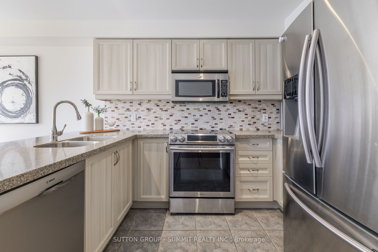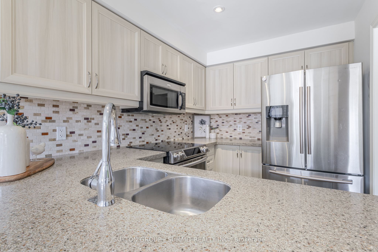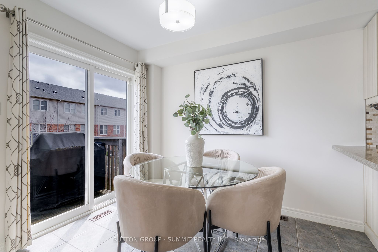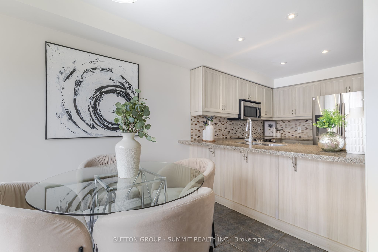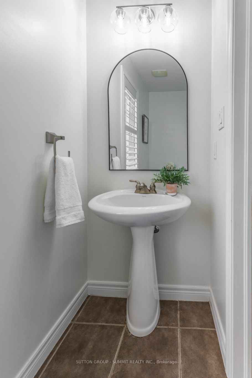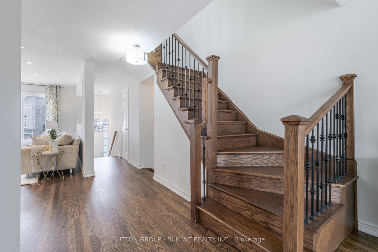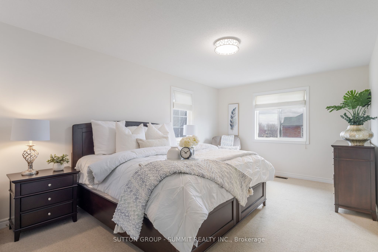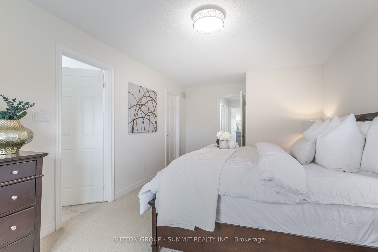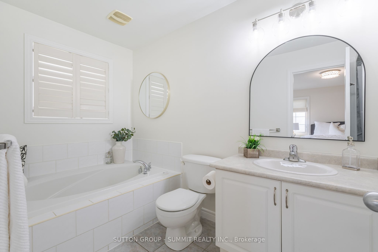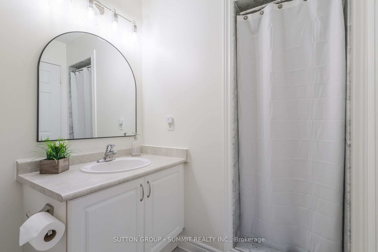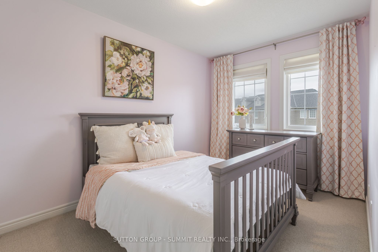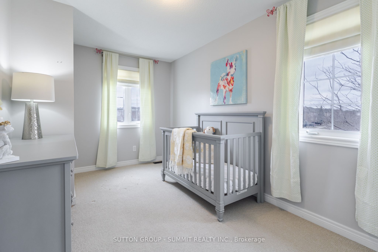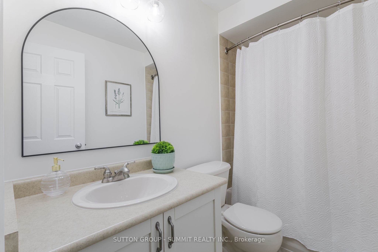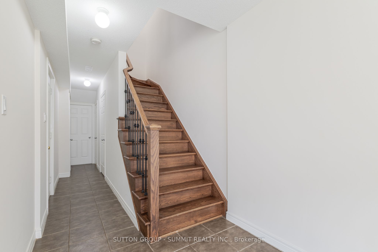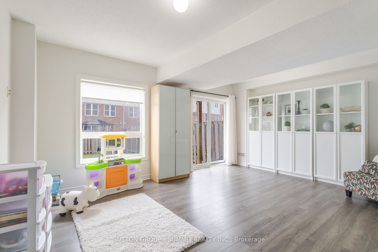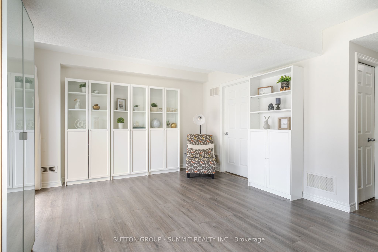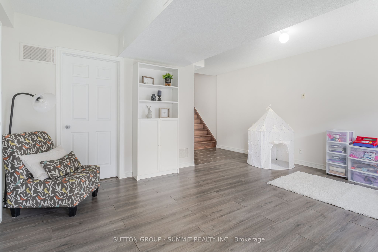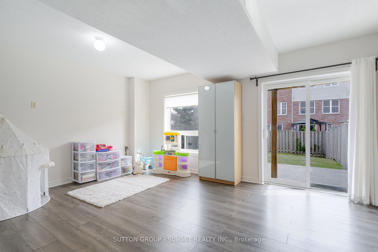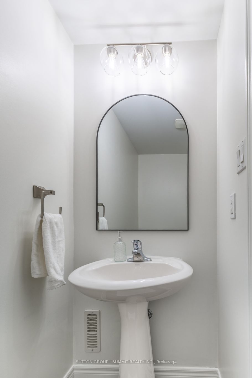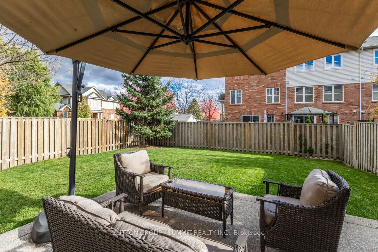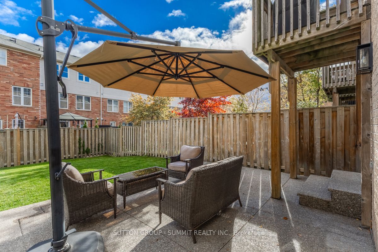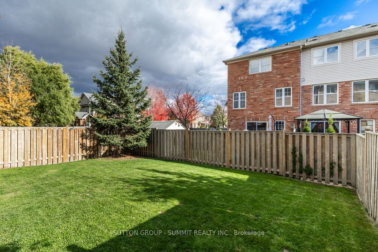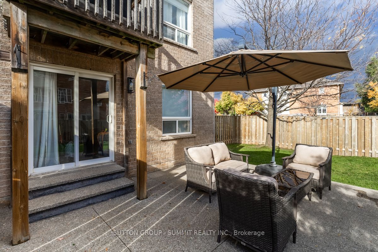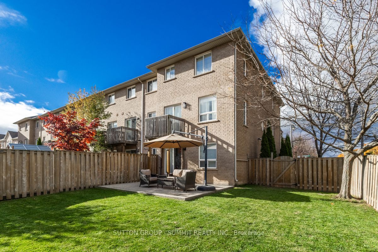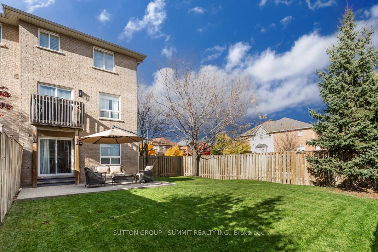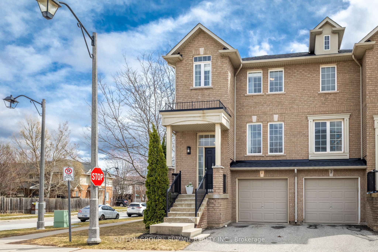
$1,049,900
Est. Payment
$4,010/mo*
*Based on 20% down, 4% interest, 30-year term
Listed by SUTTON GROUP - SUMMIT REALTY INC.
Att/Row/Townhouse•MLS #W12063107•New
Price comparison with similar homes in Oakville
Compared to 24 similar homes
-31.4% Lower↓
Market Avg. of (24 similar homes)
$1,531,116
Note * Price comparison is based on the similar properties listed in the area and may not be accurate. Consult licences real estate agent for accurate comparison
Room Details
| Room | Features | Level |
|---|---|---|
Living Room 6.07 × 3.08 m | Hardwood Floor | Main |
Dining Room 4.97 × 2.76 m | Hardwood Floor | Main |
Kitchen 3.24 × 2.32 m | Main | |
Bedroom 2.61 × 2.32 m | Balcony | Main |
Primary Bedroom 4.97 × 3.36 m | Ensuite BathWalk-In Closet(s)Broadloom | Second |
Bedroom 2 4.02 × 2.53 m | Broadloom | Second |
Client Remarks
Gorgeous, 3-storey end unit, on an impressive, oversized corner lot, located in a quiet enclave of executive townhomes in the popular Westmount neighbourhood of Oakville! This bright and spacious, 3 bedroom, 2+2 bathroom home is tastefully appointed with fresh, designer paint throughout most of the home, and features recently re-finished hardwood flooring on the main level, stairs and upper hallway. The main floor showcases a large, sun-filled living room, 2 pc. powder room, formal dining room, and eat-in kitchen with backsplash, stainless steel appliances and a sliding glass door to the balcony, with a gas BBQ hook-up, overlooking the backyard. The second level features three bedrooms, including the King-sized primary bedroom with walk-in closet and 4 pc. ensuite bathroom. The finished lower-level boasts a family room with laminate flooring, a 2 pc. powder room, laundry room, garage access, and a sliding glass door to walk out to the concrete patio and fully fenced rear yard, with lots of space to play and enjoy. Other updates include extra attic insulation (2020), furnace and a/c (2021) and re-shingled roof (2024). Conveniently located close to shops, parks, trails and sought-after schools. Easy access to the QEW/403, 407, GO train, shopping, and amenities. Low monthly POTL fee of only $80.
About This Property
2280 BARONWOOD Drive, Oakville, L6M 4Z7
Home Overview
Basic Information
Walk around the neighborhood
2280 BARONWOOD Drive, Oakville, L6M 4Z7
Shally Shi
Sales Representative, Dolphin Realty Inc
English, Mandarin
Residential ResaleProperty ManagementPre Construction
Mortgage Information
Estimated Payment
$0 Principal and Interest
 Walk Score for 2280 BARONWOOD Drive
Walk Score for 2280 BARONWOOD Drive

Book a Showing
Tour this home with Shally
Frequently Asked Questions
Can't find what you're looking for? Contact our support team for more information.
Check out 100+ listings near this property. Listings updated daily
See the Latest Listings by Cities
1500+ home for sale in Ontario

Looking for Your Perfect Home?
Let us help you find the perfect home that matches your lifestyle
