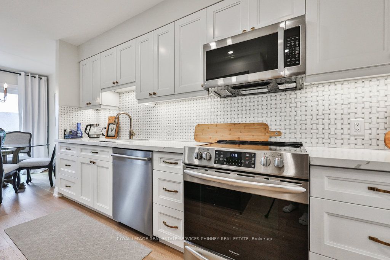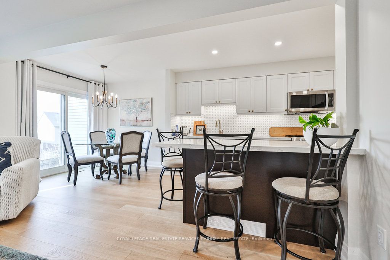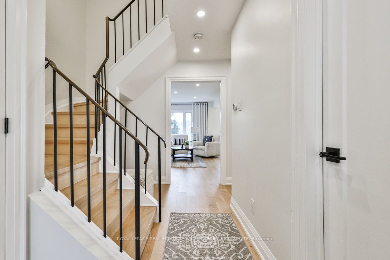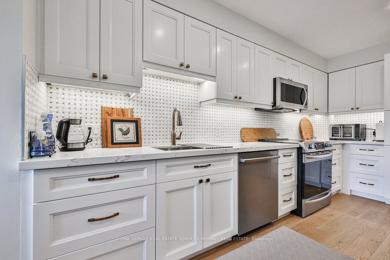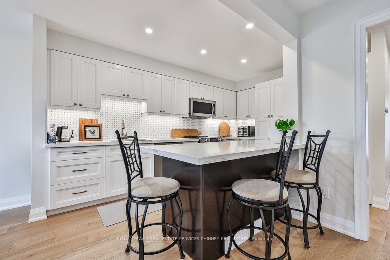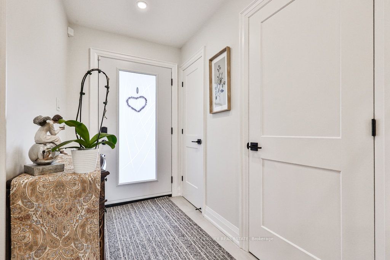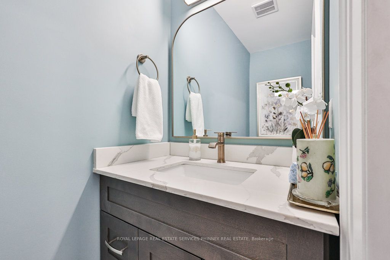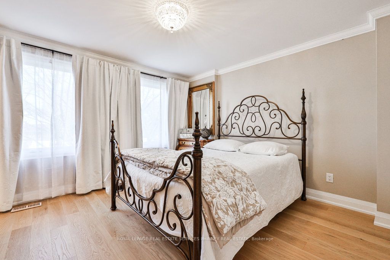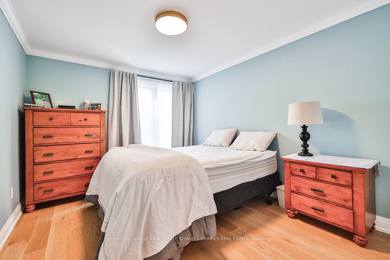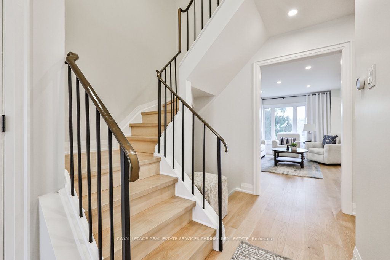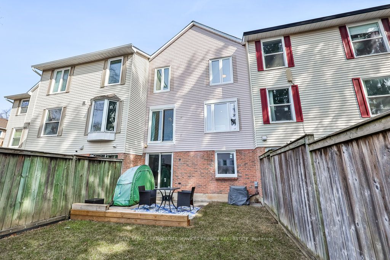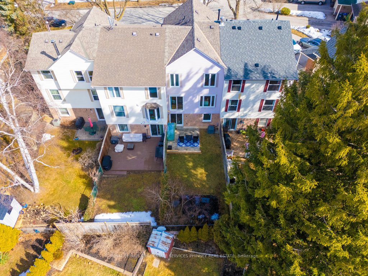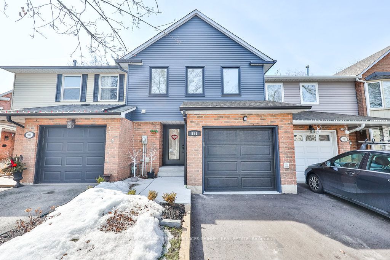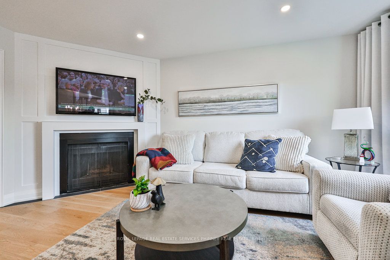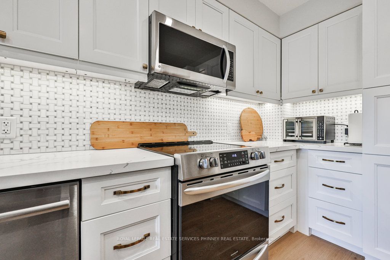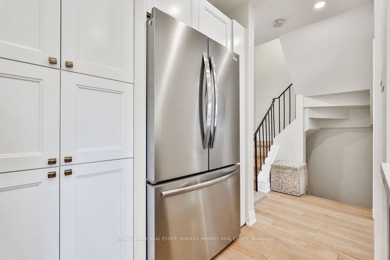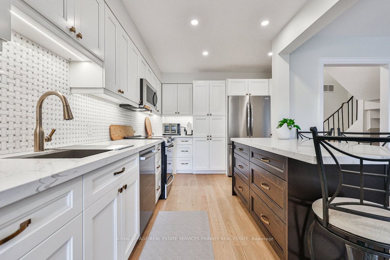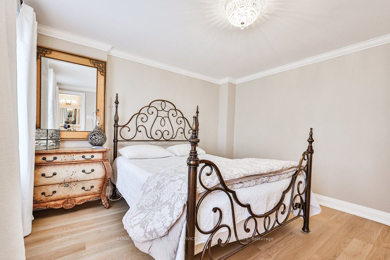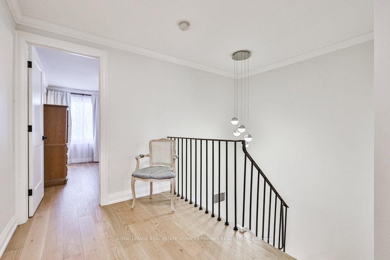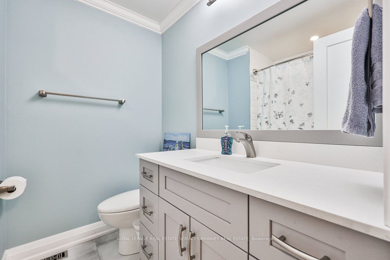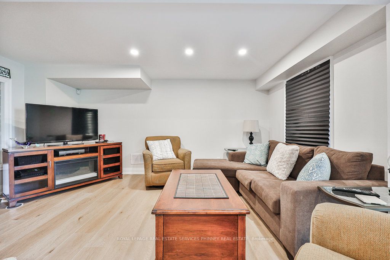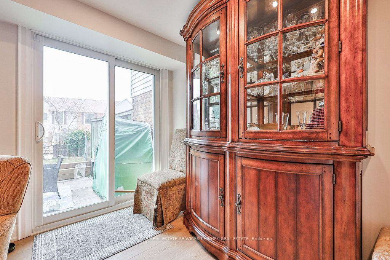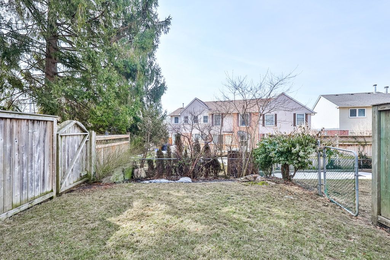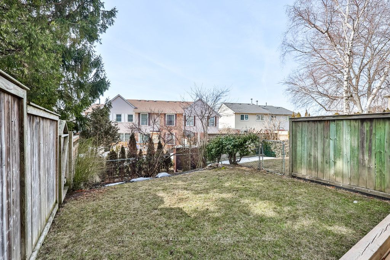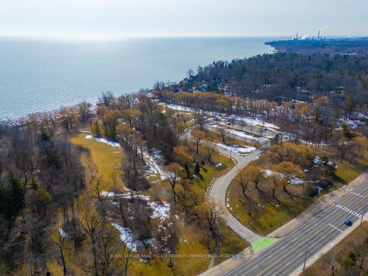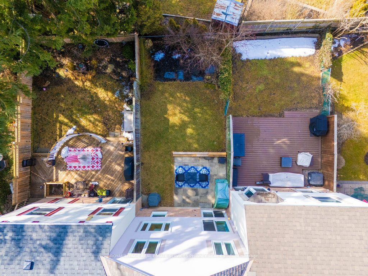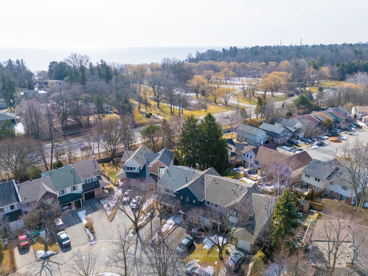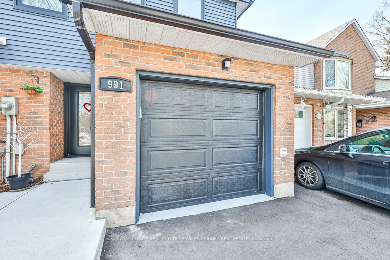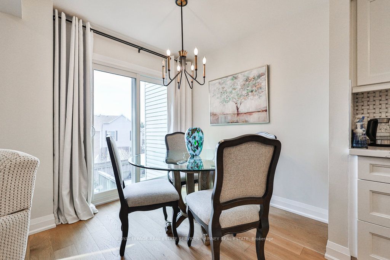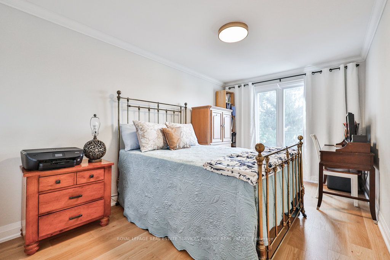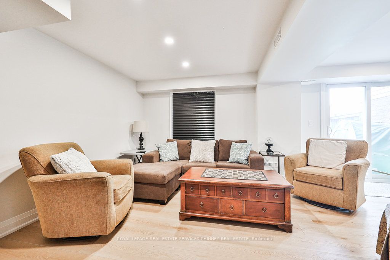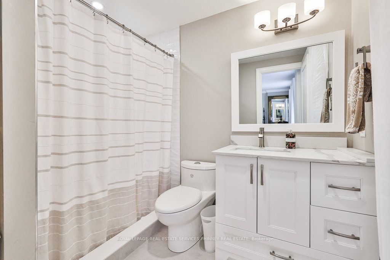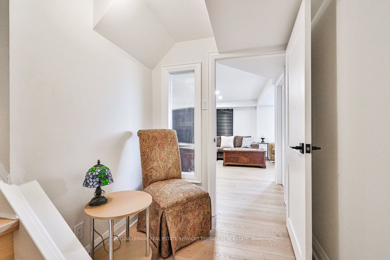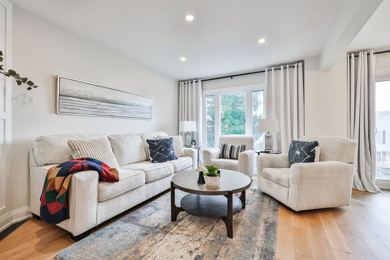
$1,135,000
Est. Payment
$4,335/mo*
*Based on 20% down, 4% interest, 30-year term
Listed by ROYAL LEPAGE REAL ESTATE SERVICES PHINNEY REAL ESTATE
Att/Row/Townhouse•MLS #W12023349•New
Price comparison with similar homes in Mississauga
Compared to 16 similar homes
11.0% Higher↑
Market Avg. of (16 similar homes)
$1,022,067
Note * Price comparison is based on the similar properties listed in the area and may not be accurate. Consult licences real estate agent for accurate comparison
Room Details
| Room | Features | Level |
|---|---|---|
Living Room 5.08 × 3.3 m | Combined w/DiningFireplacePot Lights | Main |
Dining Room 2.57 × 2.57 m | Combined w/LivingSliding DoorsHardwood Floor | Main |
Kitchen 4.44 × 3.1 m | Centre IslandStainless Steel ApplModern Kitchen | Main |
Primary Bedroom 3.66 × 3.73 m | 3 Pc EnsuiteWalk-In Closet(s)Hardwood Floor | Second |
Bedroom 2 4.19 × 3.02 m | ClosetWindowHardwood Floor | Second |
Bedroom 3 4.22 × 2.74 m | ClosetWindowHardwood Floor | Second |
Client Remarks
Discover an exquisite freehold townhouse, with multi-million dollar finishes in the prestigious Lorne Park, where opulence meets modern design. Upon entering, you are greeted by a grand, sun-drenched main level adorned with elegant white oak flooring that flows seamlessly throughout. The sophisticated kitchen boasts a contemporary neutral palette featuring a spacious island, soft-close cabinetry, and premium stainless steel appliances, perfect for culinary enthusiasts. A cozy wood-burning fireplace serves as the centerpiece of the living space, complemented by expansive windows that bathe the room in natural light. Future potential of a raised balcony/walk-out to a beautifully landscaped backyard through the sleek sliding glass door in dining room. This luxurious residence offers three generously proportioned bedrooms, each equipped with custom built-in closet organizers, while the primary suite indulges with its own lavish 3-piece ensuite and walk-in closet. The convenience of a basement walk-out leads directly to the outdoor oasis. Relocated laundry room on the main level, a heated garage, and all-new interior doors, hardware, and trim, exemplifying meticulous attention to detail. A brand-new driveway and an inviting front porch complete this magnificent home. Renovations completed in early 2024, this townhouse is a true sanctuary of luxury and sophistication. Walking distance to the lake and Lorne Park schools.
About This Property
991 Raintree Lane, Mississauga, L5H 3Y5
Home Overview
Basic Information
Walk around the neighborhood
991 Raintree Lane, Mississauga, L5H 3Y5
Shally Shi
Sales Representative, Dolphin Realty Inc
English, Mandarin
Residential ResaleProperty ManagementPre Construction
Mortgage Information
Estimated Payment
$0 Principal and Interest
 Walk Score for 991 Raintree Lane
Walk Score for 991 Raintree Lane

Book a Showing
Tour this home with Shally
Frequently Asked Questions
Can't find what you're looking for? Contact our support team for more information.
Check out 100+ listings near this property. Listings updated daily
See the Latest Listings by Cities
1500+ home for sale in Ontario

Looking for Your Perfect Home?
Let us help you find the perfect home that matches your lifestyle
