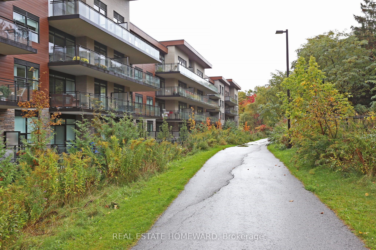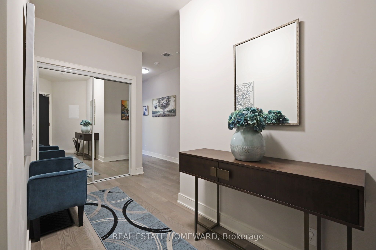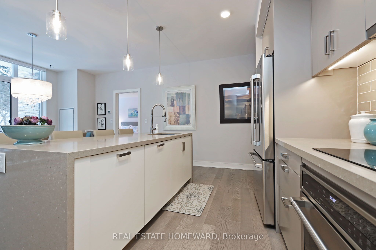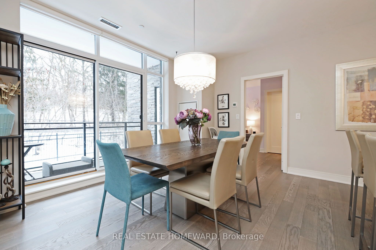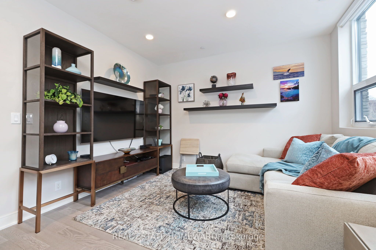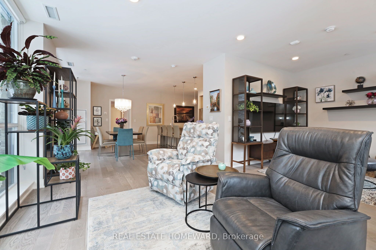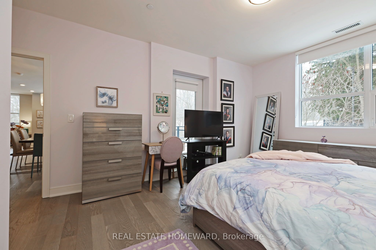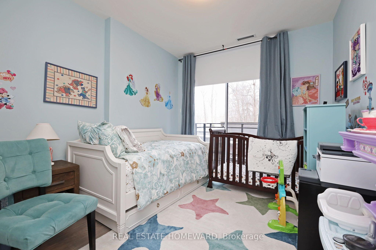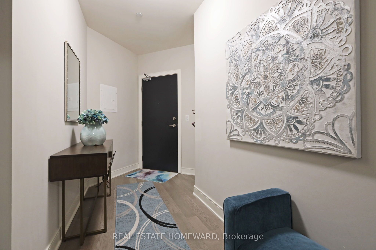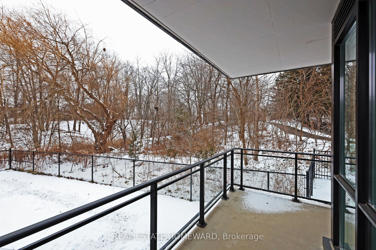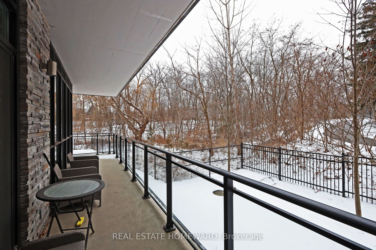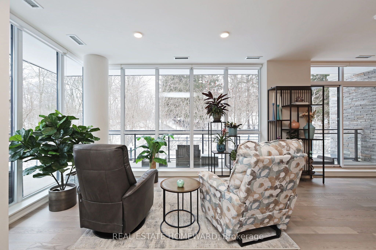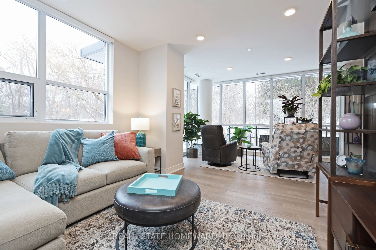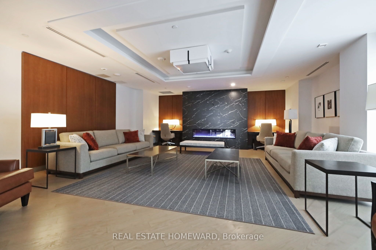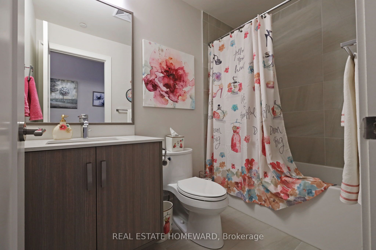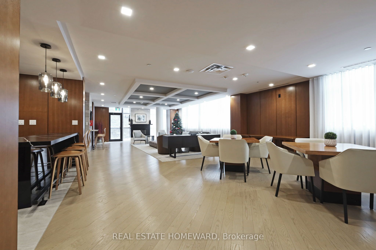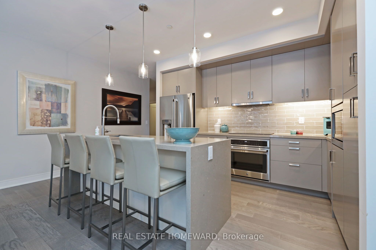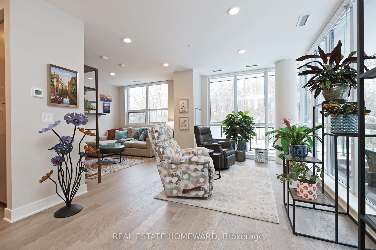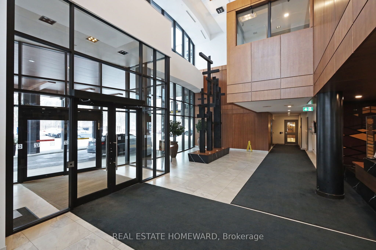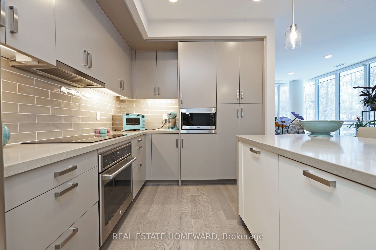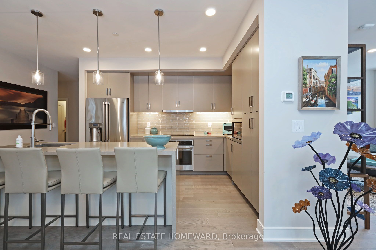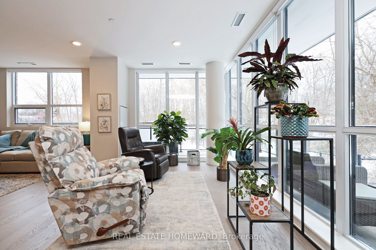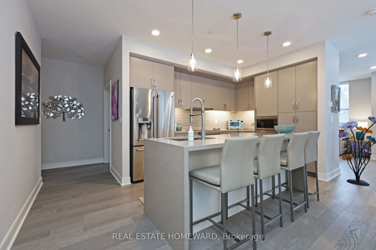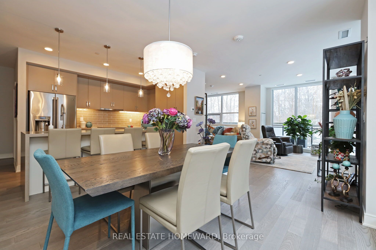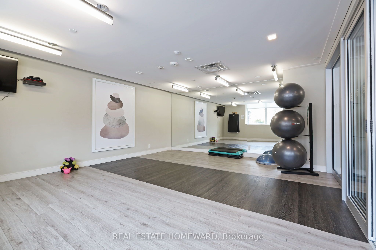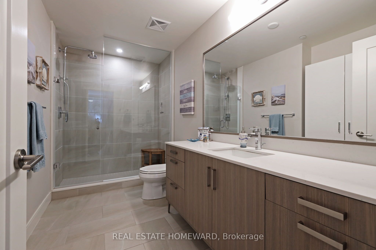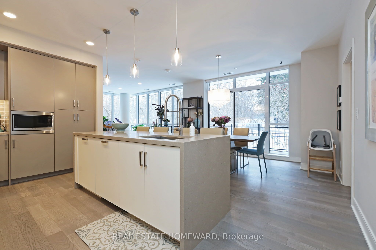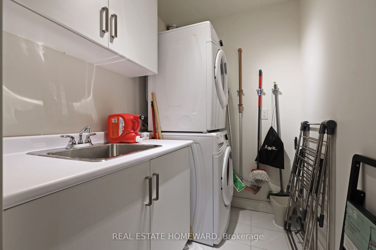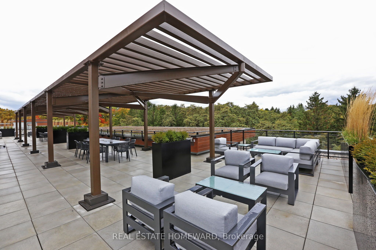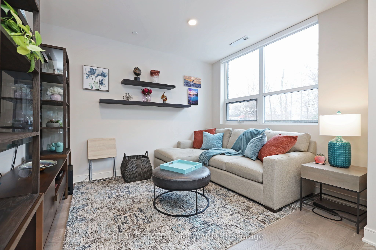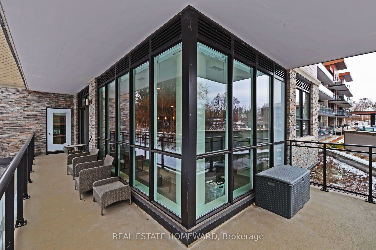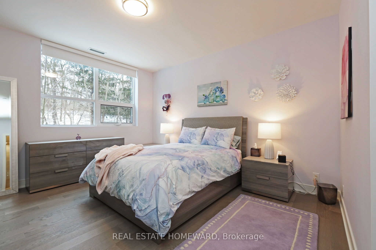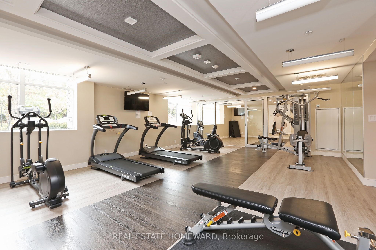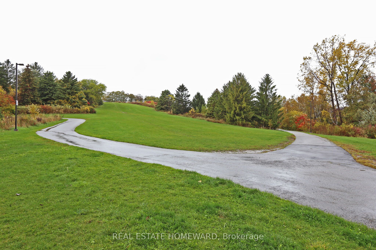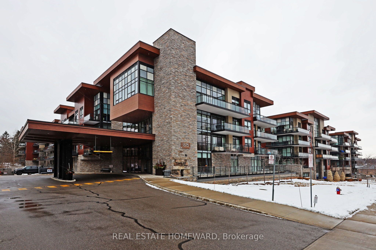
$1,299,900
Est. Payment
$4,965/mo*
*Based on 20% down, 4% interest, 30-year term
Listed by REAL ESTATE HOMEWARD
Condo Apartment•MLS #W12058135•New
Included in Maintenance Fee:
Water
Building Insurance
Common Elements
Parking
Price comparison with similar homes in Mississauga
Compared to 219 similar homes
91.7% Higher↑
Market Avg. of (219 similar homes)
$678,079
Note * Price comparison is based on the similar properties listed in the area and may not be accurate. Consult licences real estate agent for accurate comparison
Room Details
| Room | Features | Level |
|---|---|---|
Living Room 3.84 × 8.89 m | Combined w/DiningWindow Floor to CeilingHardwood Floor | Main |
Dining Room 3.84 × 8.89 m | Combined w/LivingSliding DoorsHardwood Floor | Main |
Kitchen 2.44 × 3.94 m | Quartz CounterUndermount SinkCentre Island | Main |
Primary Bedroom 3.66 × 4.27 m | W/O To Balcony3 Pc EnsuiteWalk-In Closet(s) | Main |
Bedroom 2 3 × 3.35 m | W/O To BalconyWindow Floor to CeilingSliding Doors | Main |
Client Remarks
Luxury condo living in the heart of Clarkson Village, this suite includes over 1500 sq ft of living space. Highly coveted corner unit with wall to wall floor to ceiling windows and over 300 sq ft of wrap around balcony overlooking beautiful wooded parklands and scenic walking trails. Tons of upgrades including Engineered HDWD floors throughout, a large kitchen island with upgraded waterfall quartz countertops, upgraded appliances included GE cafe fridge with B/I Keurig, Wolf induction cooktop, GE cafe stove and top of the line kitchenaid dishwasher. The primary bedroom boasts a large walk-in closet with custom closet organizers, w/o to balcony, 3 piece ensuite washroom with luxury upgraded rain shower and handheld sprayer, The 2nd bedroom has a private second balcony with sliding door walkout, and laundry room with upgraded washer/dryer and added upper cabinets for extra storage needs. Nearby shops and restaurants give the feeling of small town living in a big city. Nearby amenities include Clarkson Go station and other public transit, highways, restaurants, shops and parks. **EXTRAS** 2 parking spots right next to entrance, 1 locker. Building amenities include gym, yoga room, party room, games room, library, craft room, pet spa, and garden rooftop with BBQ's.
About This Property
1575 Lakeshore Road, Mississauga, L5J 0B1
Home Overview
Basic Information
Amenities
Concierge
Guest Suites
Exercise Room
Visitor Parking
Party Room/Meeting Room
Walk around the neighborhood
1575 Lakeshore Road, Mississauga, L5J 0B1
Shally Shi
Sales Representative, Dolphin Realty Inc
English, Mandarin
Residential ResaleProperty ManagementPre Construction
Mortgage Information
Estimated Payment
$0 Principal and Interest
 Walk Score for 1575 Lakeshore Road
Walk Score for 1575 Lakeshore Road

Book a Showing
Tour this home with Shally
Frequently Asked Questions
Can't find what you're looking for? Contact our support team for more information.
Check out 100+ listings near this property. Listings updated daily
See the Latest Listings by Cities
1500+ home for sale in Ontario

Looking for Your Perfect Home?
Let us help you find the perfect home that matches your lifestyle
