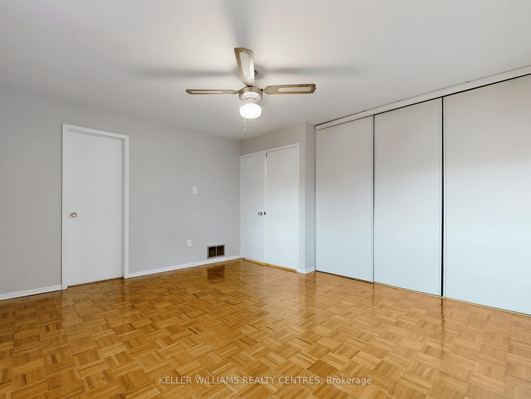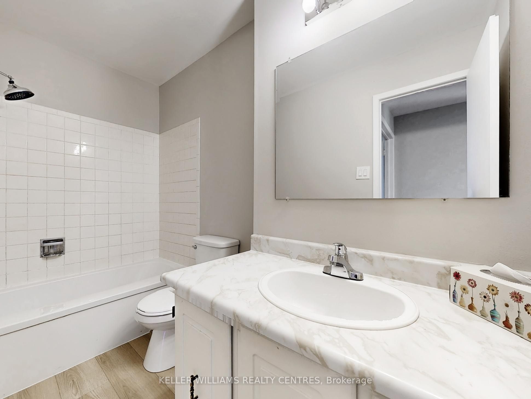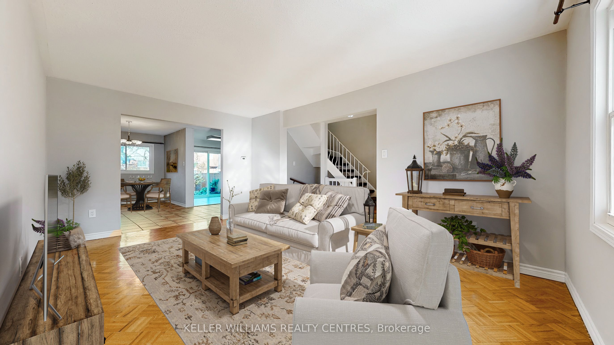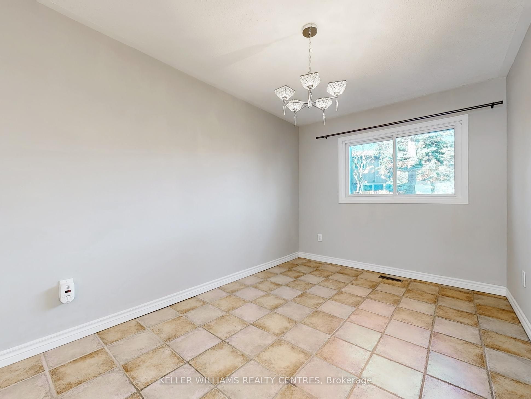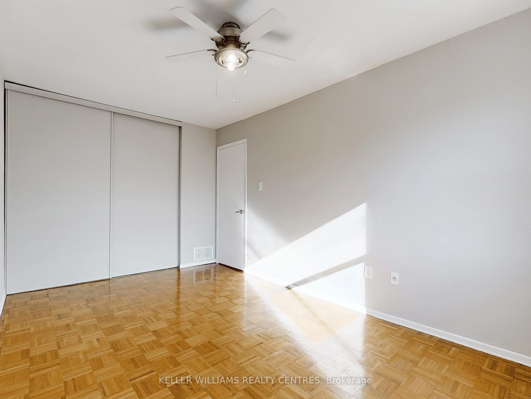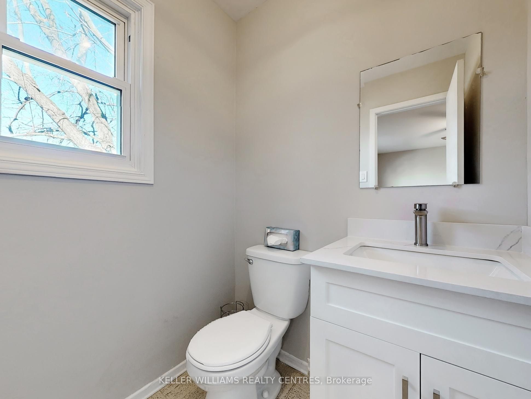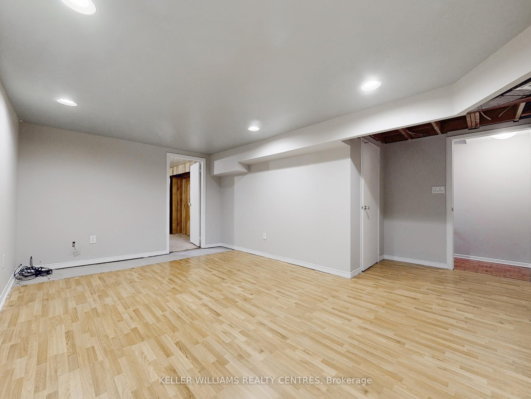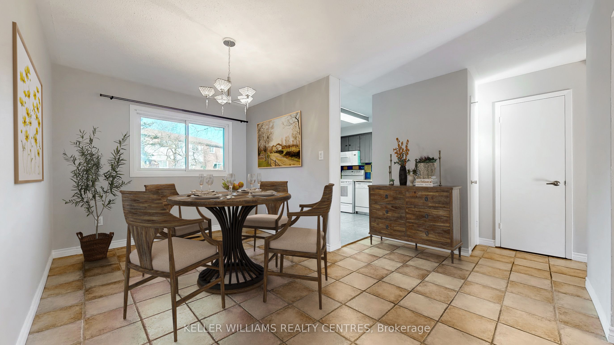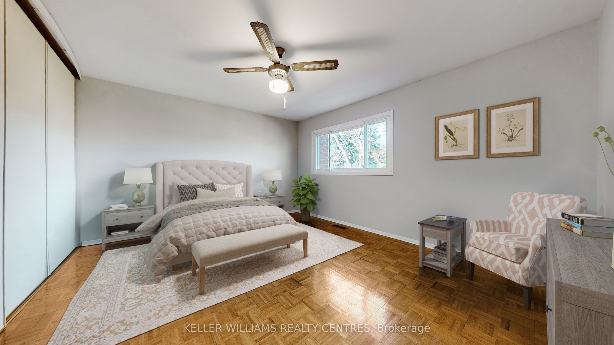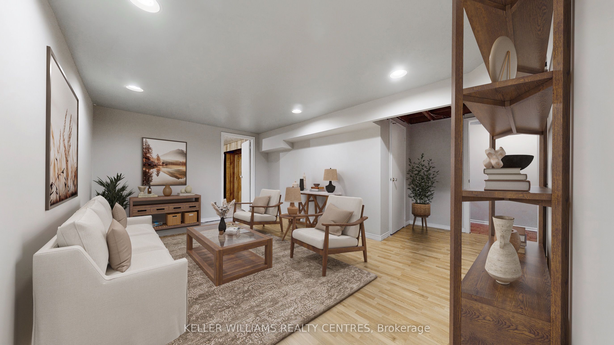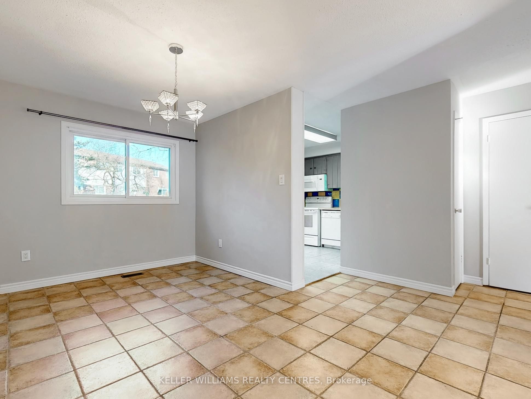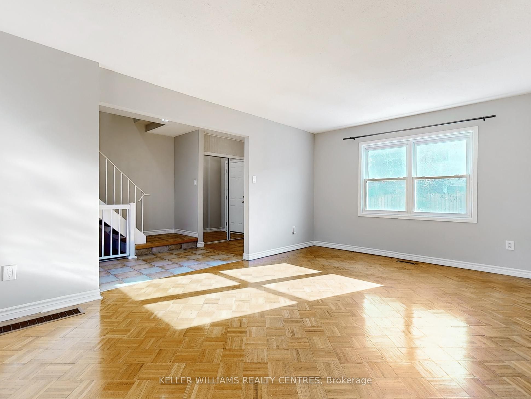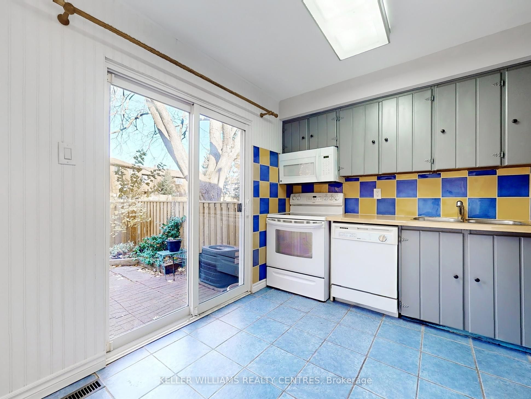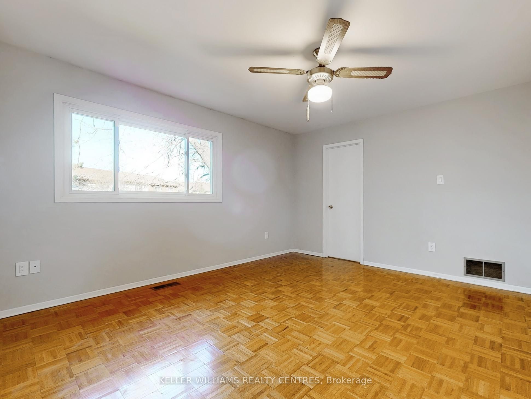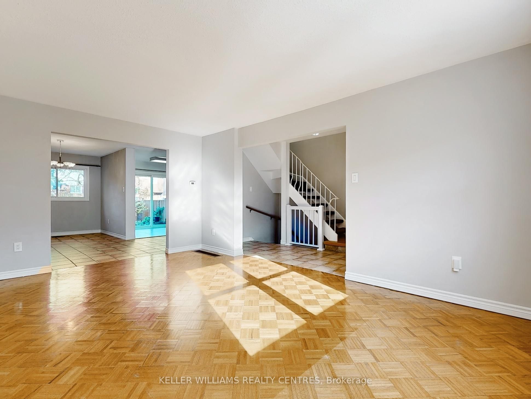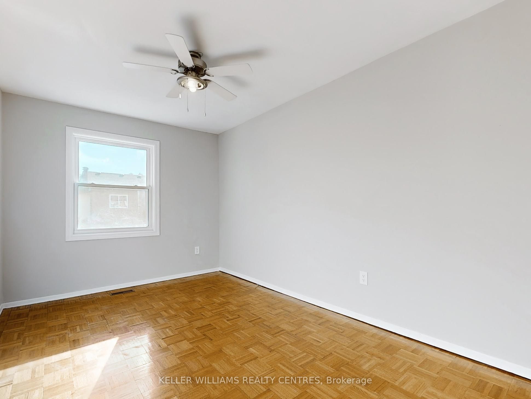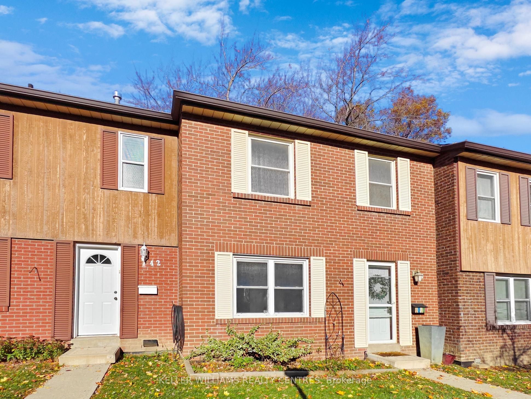
$699,900
Est. Payment
$2,673/mo*
*Based on 20% down, 4% interest, 30-year term
Listed by KELLER WILLIAMS REALTY CENTRES
Condo Townhouse•MLS #W12058057•New
Included in Maintenance Fee:
Water
Parking
Building Insurance
Common Elements
CAC
Price comparison with similar homes in Mississauga
Compared to 45 similar homes
-35.9% Lower↓
Market Avg. of (45 similar homes)
$1,091,894
Note * Price comparison is based on the similar properties listed in the area and may not be accurate. Consult licences real estate agent for accurate comparison
Room Details
| Room | Features | Level |
|---|---|---|
Living Room 5.229 × 3.395 m | Large WindowHardwood Floor | Main |
Dining Room 4.565 × 2.677 m | Large WindowTile Floor | Main |
Kitchen 2.971 × 3.139 m | W/O To PatioB/I MicrowaveB/I Dishwasher | Main |
Primary Bedroom 4.405 × 3.948 m | Ceiling Fan(s)2 Pc EnsuiteCloset | Second |
Bedroom 2 4.498 × 2.75 m | Ceiling Fan(s)Closet | Upper |
Bedroom 3 3.194 × 2.681 m | Ceiling Fan(s)Closet | Upper |
Client Remarks
Charming 3+1 Bedroom Home in the Heart of Meadowvale! Welcome to your perfect family retreat nestled in the sought-after Meadowvale community. This beautifully maintained home offers the ideal blend of comfort, space, and convenience. Step into bright and airy living and dining areas that flow effortlessly, perfect for everyday living and entertaining guests.The kitchen walks out to your very own private backyard oasis, a peaceful space to relax, BBQ, or entertain under the stars. Upstairs, you'll find a spacious primary bedroom complete with a modern 2-piece ensuite and custom built-in closets. Two additional bedrooms offer plenty of room for growing families, guests, or a home office, all complemented by a 4-piece bathroom. The fully finished basement is a true bonus: a large rec room, extra bedroom or office space, full laundry area, workshop, and private garage entrance plus 2-car parking! All of this in a fantastic location just minutes to parks, top-rated schools, trails, shopping, transit, and more.This home checks every box! Don't miss your chance to see it in person. * Some pictures are virtually staged to show the potential of the home*
About This Property
2825 Gananoque Drive, Mississauga, L5N 1V6
Home Overview
Basic Information
Amenities
Visitor Parking
BBQs Allowed
Playground
Walk around the neighborhood
2825 Gananoque Drive, Mississauga, L5N 1V6
Shally Shi
Sales Representative, Dolphin Realty Inc
English, Mandarin
Residential ResaleProperty ManagementPre Construction
Mortgage Information
Estimated Payment
$0 Principal and Interest
 Walk Score for 2825 Gananoque Drive
Walk Score for 2825 Gananoque Drive

Book a Showing
Tour this home with Shally
Frequently Asked Questions
Can't find what you're looking for? Contact our support team for more information.
Check out 100+ listings near this property. Listings updated daily
See the Latest Listings by Cities
1500+ home for sale in Ontario

Looking for Your Perfect Home?
Let us help you find the perfect home that matches your lifestyle
