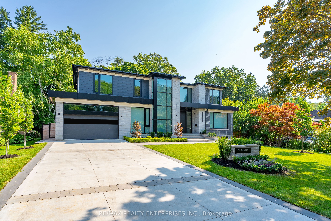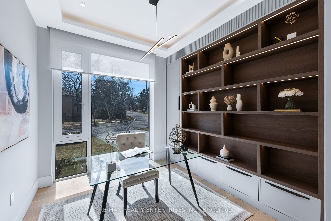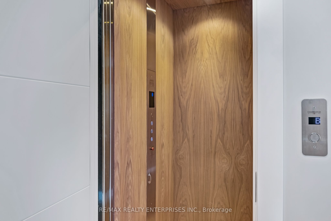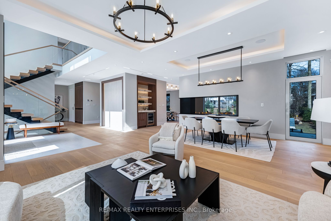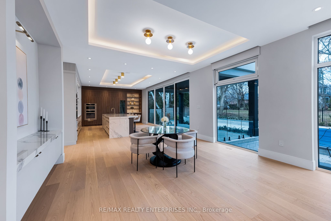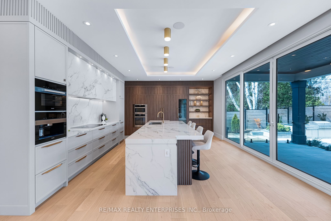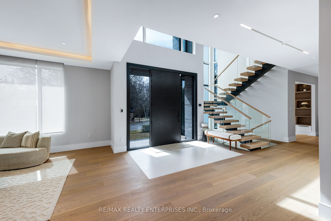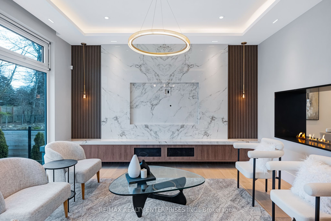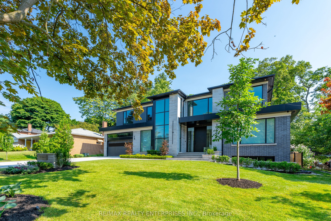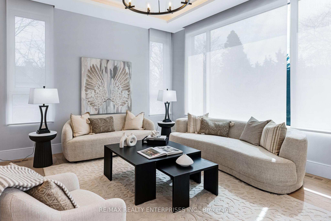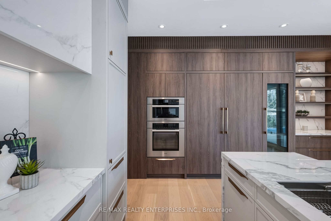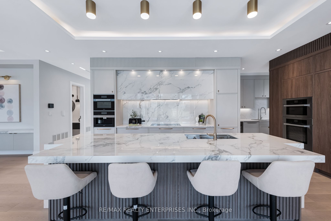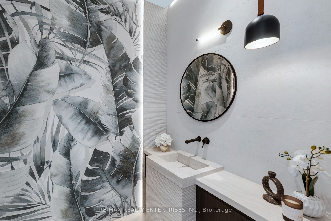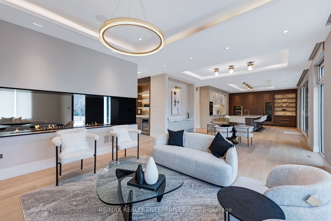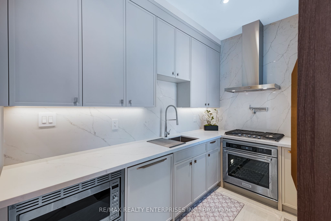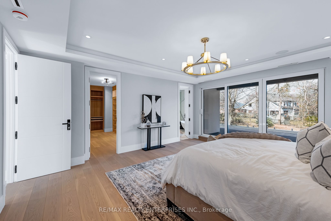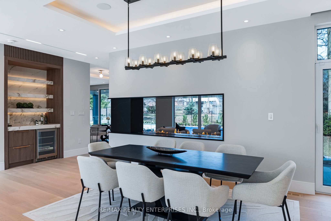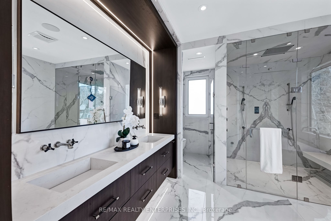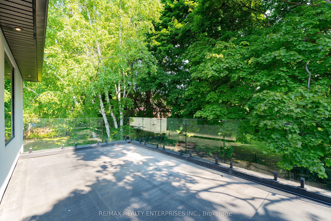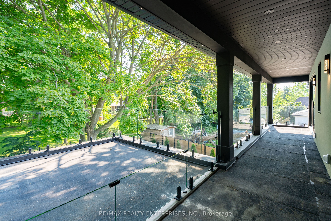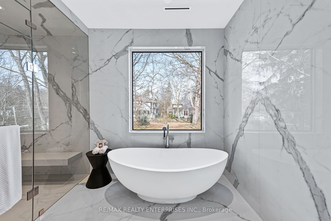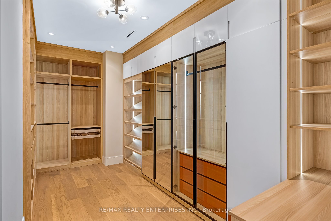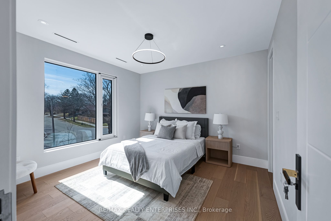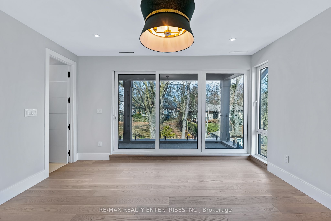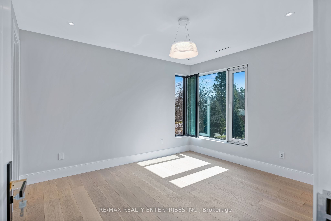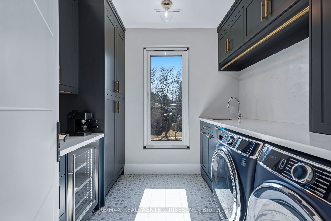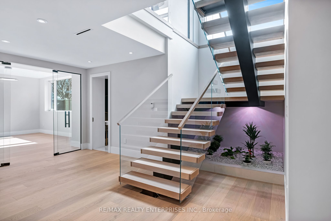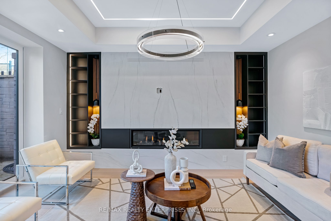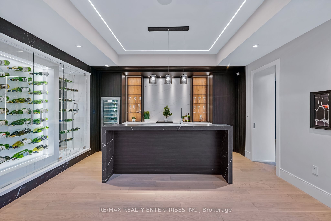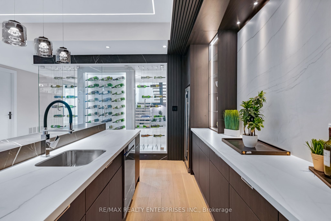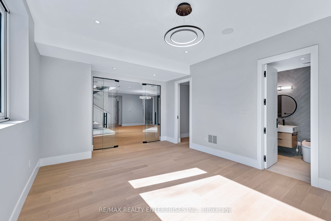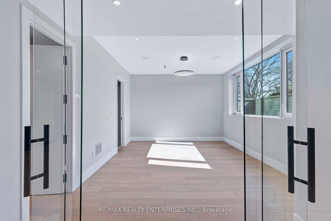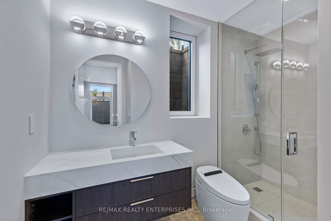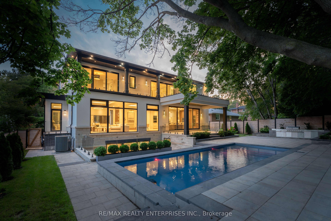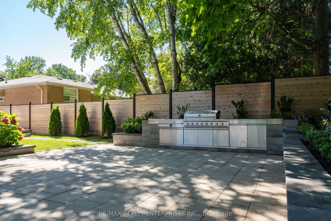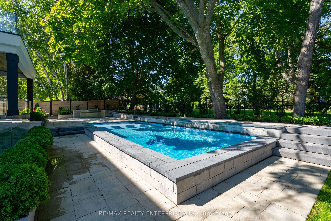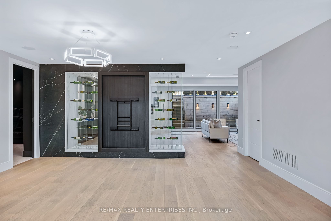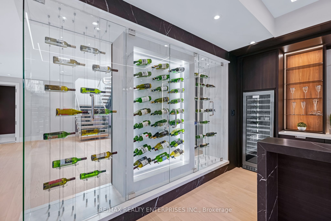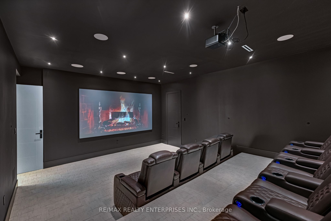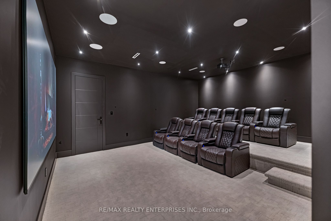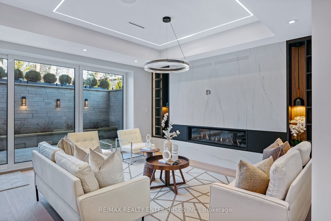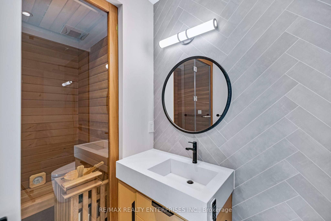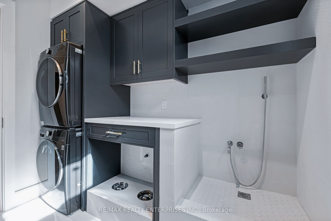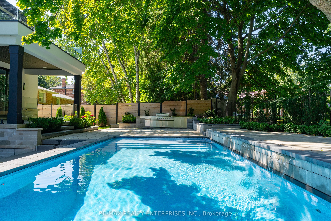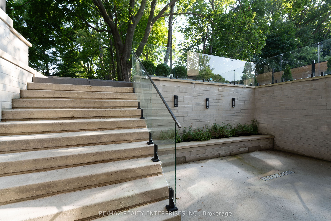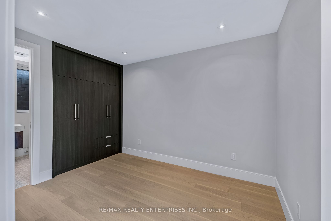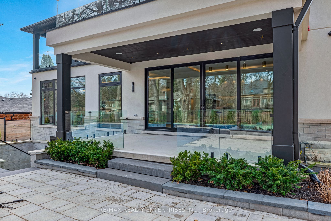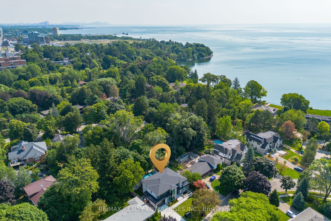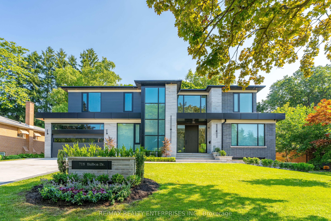
$5,099,850
Est. Payment
$19,478/mo*
*Based on 20% down, 4% interest, 30-year term
Listed by RE/MAX REALTY ENTERPRISES INC.
Detached•MLS #W12042973•New
Room Details
| Room | Features | Level |
|---|---|---|
Kitchen 7.72 × 5.04 m | Walk-OutBreakfast AreaBuilt-in Speakers | Main |
Dining Room 5.32 × 2.36 m | 2 Way FireplaceBuilt-in SpeakersB/I Bar | Main |
Living Room 7.49 × 7.01 m | Open ConceptPot LightsHardwood Floor | Main |
Primary Bedroom 5.57 × 5.05 m | 5 Pc EnsuiteW/O To BalconyWalk-In Closet(s) | Second |
Bedroom 2 5.57 × 4.57 m | 3 Pc EnsuiteWalk-In Closet(s)Hardwood Floor | Second |
Bedroom 3 4.19 × 3.6 m | 3 Pc EnsuiteWalk-In Closet(s)Hardwood Floor | Second |
Client Remarks
Nestled In The Prestigious Enclave Of Lorne Park, This Custom Estate Completed In 2024 Epitomizes Sophistication & Grandeur, Offering 4+1 Bdrms & 8 Baths. Step Inside To Soaring 10-Ft Ceilings On The Main & Lower Levels, Complemented By Bespoke Handmade Millwork, Italian Porcelain Finishes & Engineered Hdwd Flooring Throughout. The Grand Foyer Welcomes You W/ A Floating Glass-Railed Staircase, A Light-Up Feature Wall & A Handmade Glass Chandelier. An Entertainers Dream, The O/C Living & Dining Areas Boast A Double-Sided 7-Ft Ethanol Fireplace, B/I Speakers &A Designer Dry Bar W/ An Elite Series Dual-Zone Wine Cellar. The Gourmet Chefs Kitchen Is A Vision Of Sophistication, Showcasing A Sprawling Italian Porcelain Island, Integrated High-End Appliances, Champagne Gold Brass Accents & A Fully Equipped Butlers Pantry W/ A Gas Cooktop & Quartz Countertops. The Adjoining Family Room Is Adorned W/ A Custom Entertainment Center, Tailored Lighting & Floor-To-Ceiling Windows W/ Backyard Views. The Main-Floor Office Is A Refined Workspace Featuring, A B/I Display Case, Cove Lighting & Floor-To-Ceil Windows The Primary Retreat Is A Sanctuary Of Indulgence, Offering A W/O To A Large Balcony, A Spa-Like 5-Pc Ensuite W/ A Stone Sculpted Soaking Tub, Heated Quartz Flooring, A Glass-Enclosed Steam Shower & An Expansive W/I Closet W/ A Makeup Station. Each Addn'l Bedroom Is Equally Luxurious, Featuring Pvt 3-Pc Ensuites & Custom Closets. The Lower Level Is Designed For Entertainment & Relaxation, Boasting Heated Floors, A State-Of-The-Art Home Theatre, A Glass-Enclosed Gym W/ A Pvt Sauna, A Full-Sized Bar, A Great Room & A Nanny Suite. Outside, The Resort-Style Backyard Features A Heated Saltwater Pool, An Outdoor Kitchen, A Covered Patio & Lush, Mature Landscaping. Addn'l Highlights Include Control4 Smart Home Integration, An Elevator To All Levels, Triple-Pane Aluminum Windows & A Rough-In For A Heated Driveway. Located Near Top-Rated Schools, Golf Clubs, Port Credit & The QEW.
About This Property
718 Balboa Drive, Mississauga, L5H 2V6
Home Overview
Basic Information
Walk around the neighborhood
718 Balboa Drive, Mississauga, L5H 2V6
Shally Shi
Sales Representative, Dolphin Realty Inc
English, Mandarin
Residential ResaleProperty ManagementPre Construction
Mortgage Information
Estimated Payment
$0 Principal and Interest
 Walk Score for 718 Balboa Drive
Walk Score for 718 Balboa Drive

Book a Showing
Tour this home with Shally
Frequently Asked Questions
Can't find what you're looking for? Contact our support team for more information.
Check out 100+ listings near this property. Listings updated daily
See the Latest Listings by Cities
1500+ home for sale in Ontario

Looking for Your Perfect Home?
Let us help you find the perfect home that matches your lifestyle
