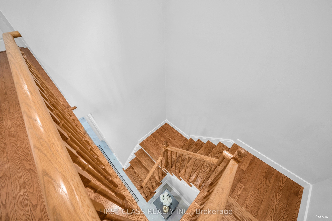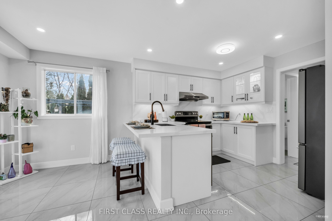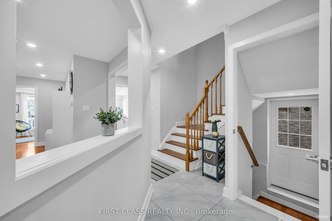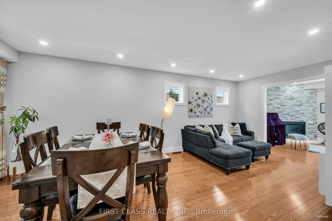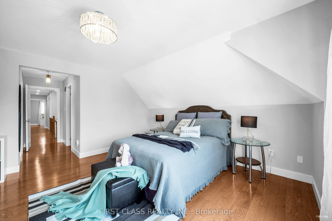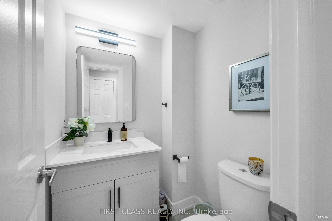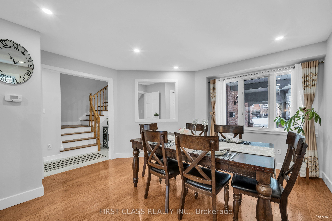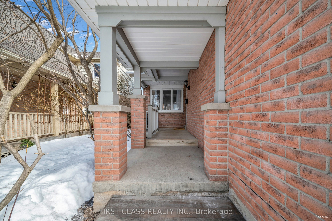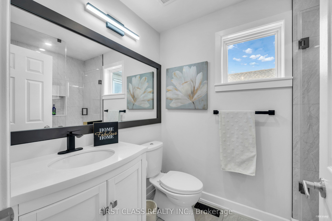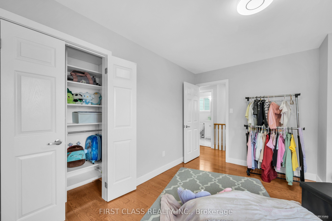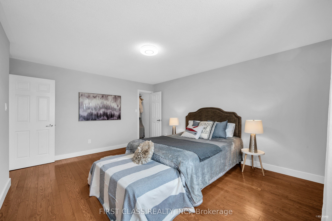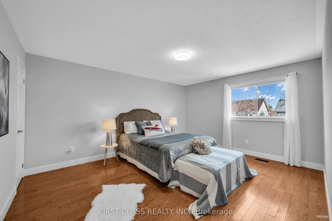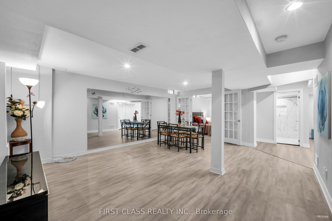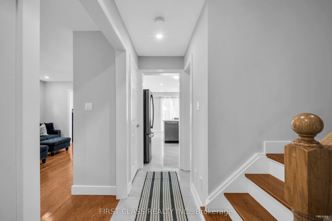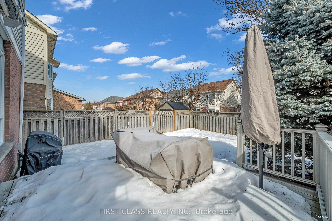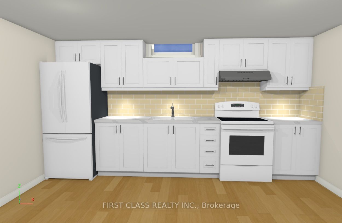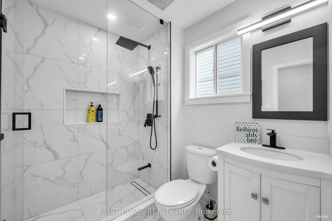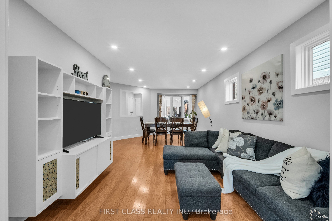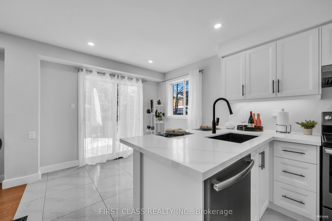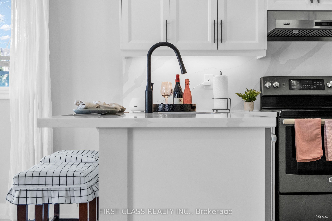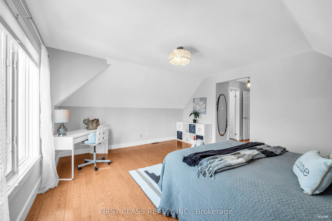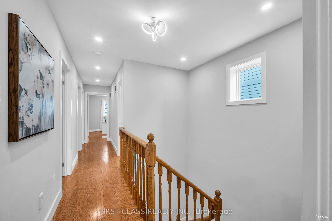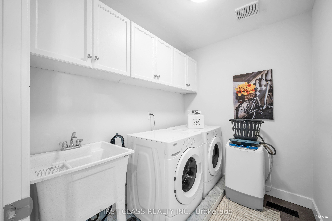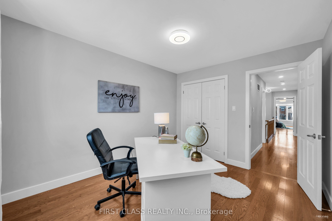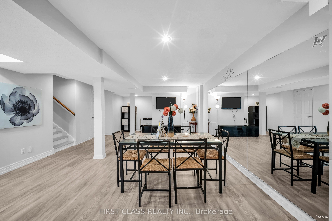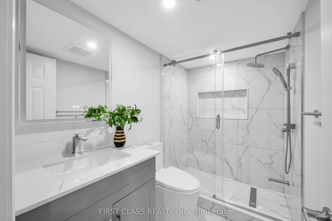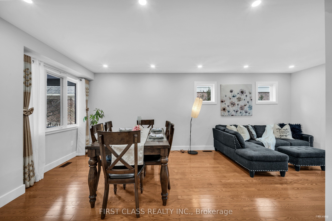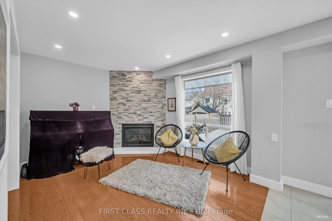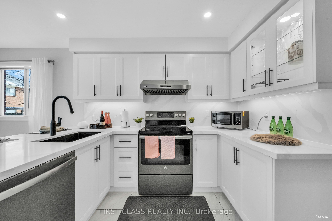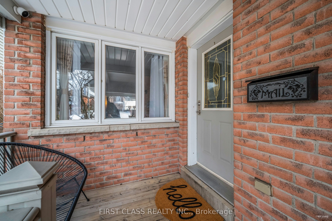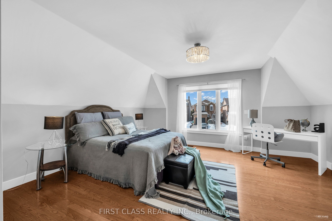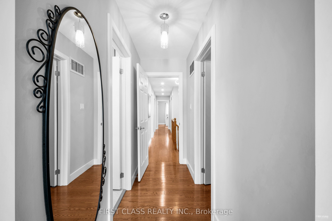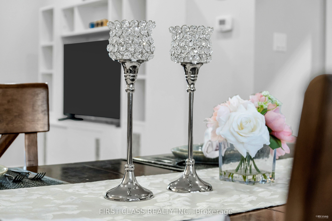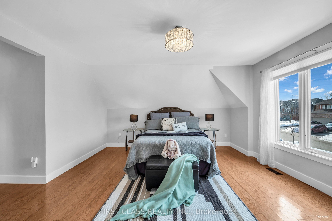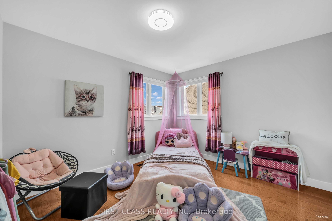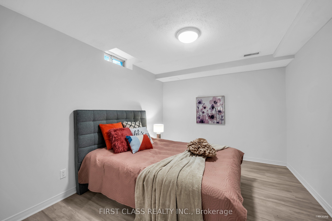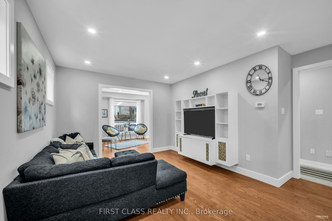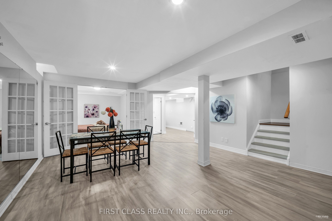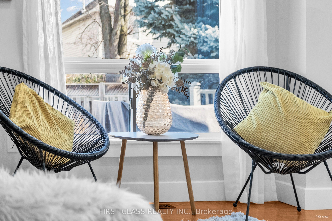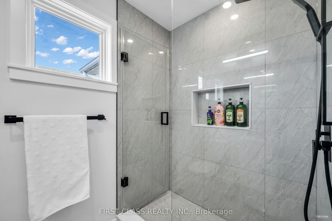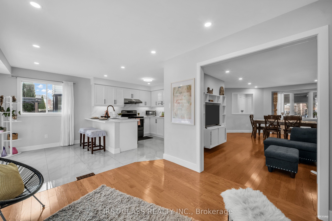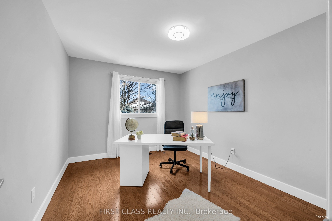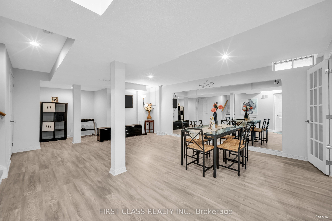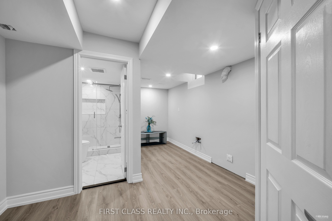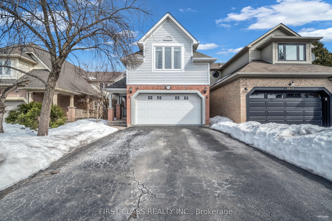
$1,525,000
Est. Payment
$5,824/mo*
*Based on 20% down, 4% interest, 30-year term
Listed by FIRST CLASS REALTY INC.
Detached•MLS #W12023541•Price Change
Price comparison with similar homes in Mississauga
Compared to 92 similar homes
-16.7% Lower↓
Market Avg. of (92 similar homes)
$1,830,182
Note * Price comparison is based on the similar properties listed in the area and may not be accurate. Consult licences real estate agent for accurate comparison
Room Details
| Room | Features | Level |
|---|---|---|
Living Room 3.81 × 3.05 m | Hardwood FloorOverlooks BackyardGas Fireplace | Main |
Dining Room 4.01 × 3.53 m | Hardwood FloorPot LightsOpen Concept | Main |
Kitchen 3.3 × 2.16 m | Marble FloorMarble CounterModern Kitchen | Main |
Primary Bedroom 5 × 4.39 m | Hardwood FloorEnsuite BathWalk-In Closet(s) | Second |
Bedroom 2 4.75 × 3.83 m | Hardwood FloorCloset OrganizersLarge Window | Second |
Bedroom 3 3.99 × 3.22 m | Hardwood FloorClosetCloset Organizers | Second |
Client Remarks
**Welcome to the Home!** Newly Upgraded Luxury 4+1 Bedroom, 4 Bathroom Detached House in Mississaugas Top School District Over $100K Upgraded!** This stunning property is now on the market! The main floor features an open-concept layout with a fresh coat of paint, hardwood flooring, and recessed lighting throughout.The brand-new kitchen (2024) boasts marble countertops, a stylish backsplash, modern cabinetry, and stainless steel appliances. The kitchen overlooks the backyard, and the breakfast area leads directly to a private, well-landscaped garden. Upstairs, you'll find hardwood floors in all four generously sized bedrooms, each equipped with big closets. The master bedroom includes a walk-in closet. Large windows fill the space with natural light, complemented by newly painted walls and contemporary light fixtures. There are two brand-new 4-piece bathrooms(2024), both featuring luxurious stand-up showers. The second-floor laundry room is clean, practical, and comes with custom cabinetry.The fully renovated basement (2024) includes a separate side entrance, offering privacy and convenience. It features a spacious room with a window, a brand-new 4-piece bathroom(2024), and All essential installations required for the kitchen, washing machine, and dryer (electrical outlets, drainage pipes, exhaust vents, etc.) are available(2024), Simply plug in your appliances, and it's ready to use. The basement also includes a spacious living area with a mirrored accent wall, perfect for transforming the space into a home gym or multipurpose room. This Decent Size Basement One bedroom Apartment With high rental potential and generating rental income. Very Convenient location and safe neighbourhood, Minutes To hwy 401 & 403, Erin Mills Town Centre, Top Ranking High School Area, John Fraser Ss & Gonzaga (French Immersion).Don't miss the chance to see this dream home today!!!
About This Property
5893 Leeside Crescent, Mississauga, L5M 5L6
Home Overview
Basic Information
Walk around the neighborhood
5893 Leeside Crescent, Mississauga, L5M 5L6
Shally Shi
Sales Representative, Dolphin Realty Inc
English, Mandarin
Residential ResaleProperty ManagementPre Construction
Mortgage Information
Estimated Payment
$0 Principal and Interest
 Walk Score for 5893 Leeside Crescent
Walk Score for 5893 Leeside Crescent

Book a Showing
Tour this home with Shally
Frequently Asked Questions
Can't find what you're looking for? Contact our support team for more information.
Check out 100+ listings near this property. Listings updated daily
See the Latest Listings by Cities
1500+ home for sale in Ontario

Looking for Your Perfect Home?
Let us help you find the perfect home that matches your lifestyle
