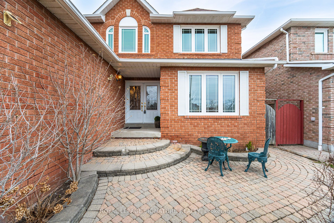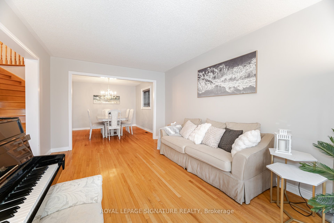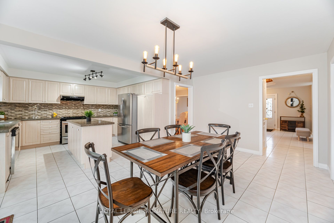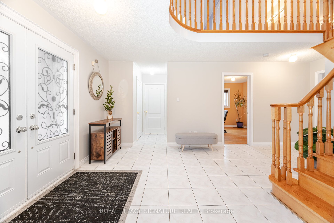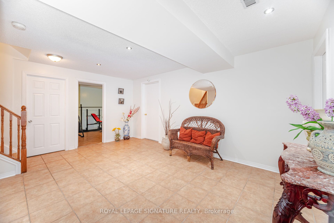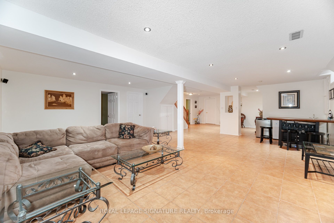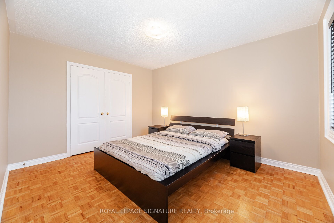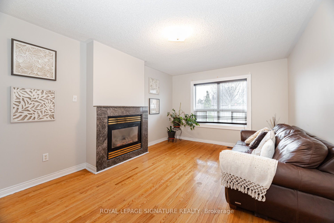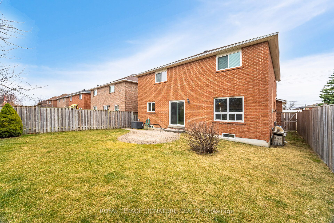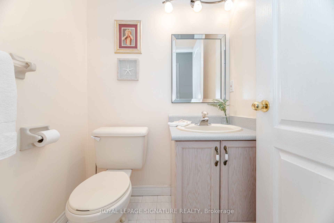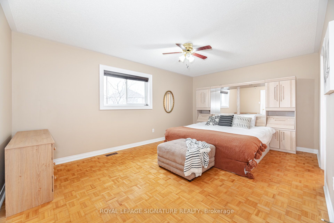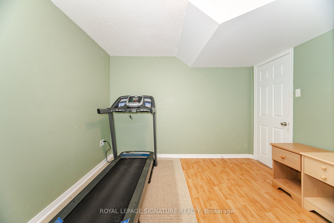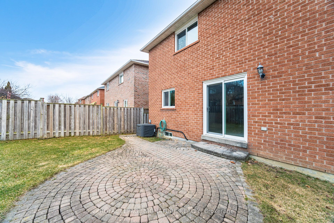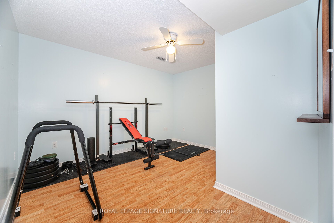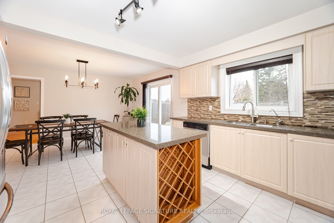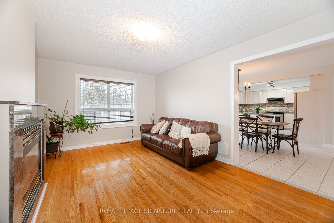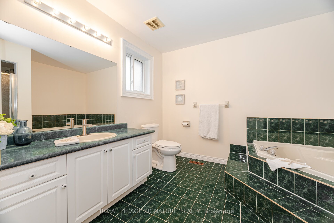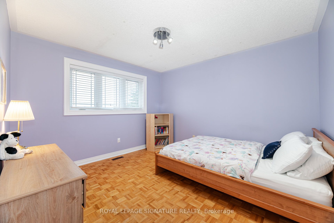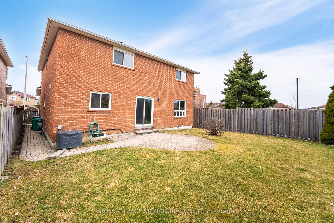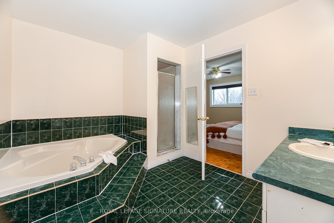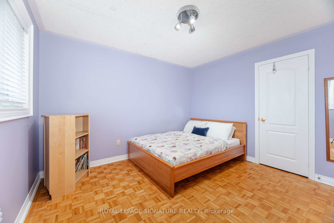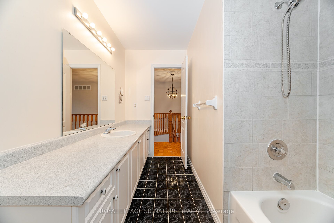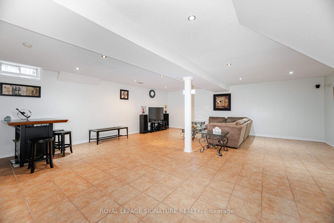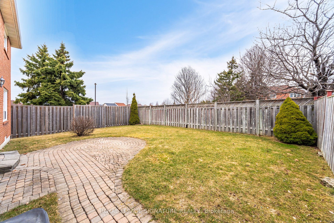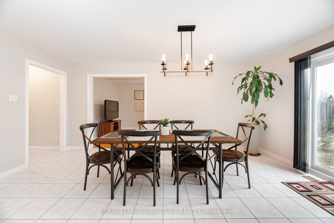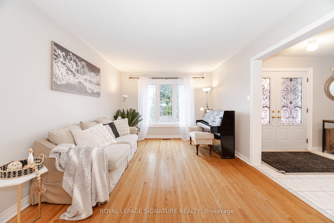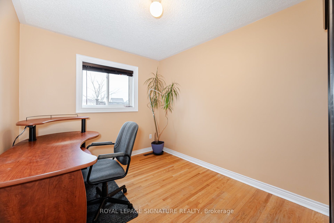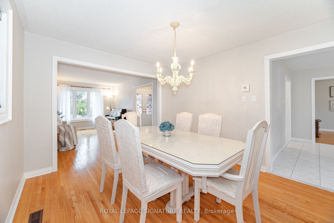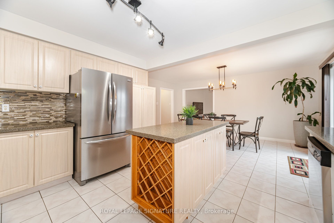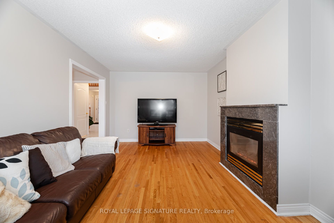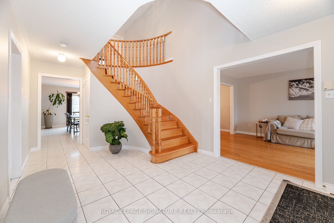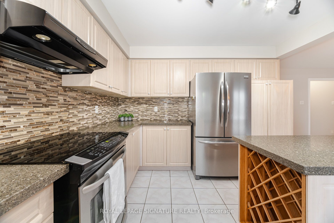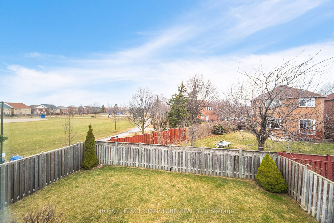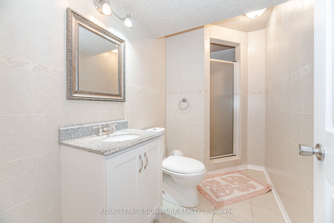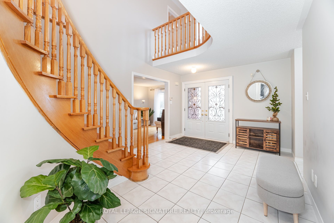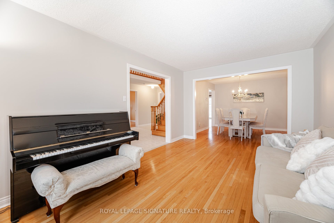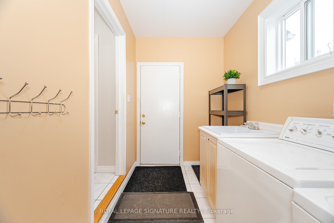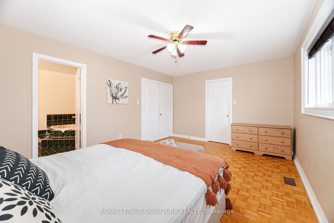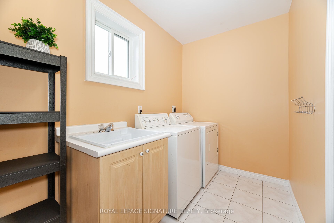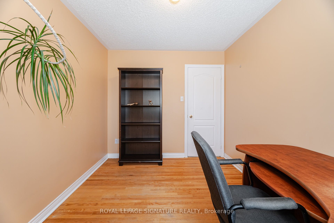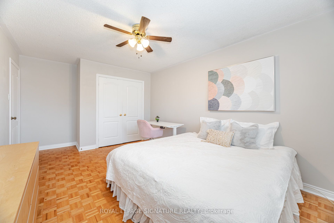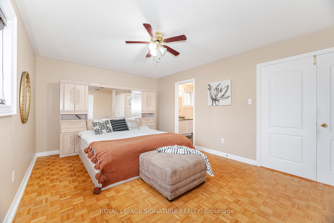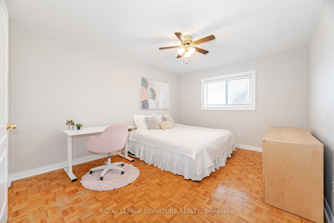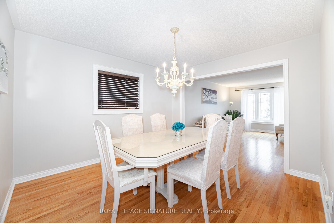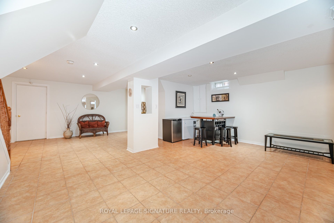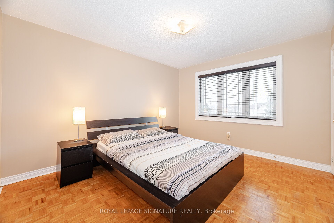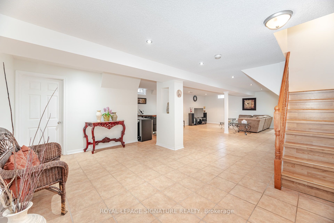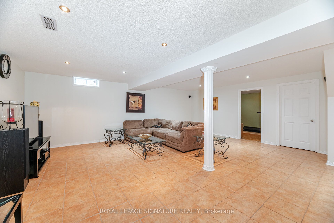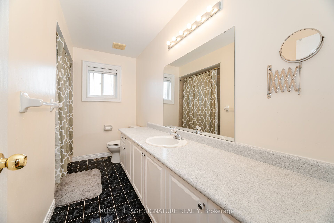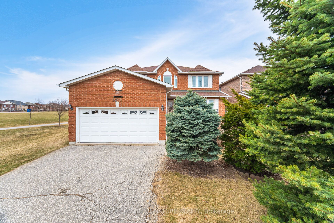
$1,428,000
Est. Payment
$5,454/mo*
*Based on 20% down, 4% interest, 30-year term
Listed by ROYAL LEPAGE SIGNATURE REALTY
Detached•MLS #W12053632•New
Price comparison with similar homes in Mississauga
Compared to 11 similar homes
-22.3% Lower↓
Market Avg. of (11 similar homes)
$1,837,717
Note * Price comparison is based on the similar properties listed in the area and may not be accurate. Consult licences real estate agent for accurate comparison
Room Details
| Room | Features | Level |
|---|---|---|
Living Room 4.88 × 3.32 m | Hardwood FloorBay WindowOpen Concept | Main |
Dining Room 3.66 × 3.33 m | Hardwood FloorWindowOpen Concept | Main |
Kitchen 6.81 × 5.27 m | Tile FloorFamily Size KitchenCentre Island | Main |
Primary Bedroom 5.27 × 3.63 m | ParquetWalk-In Closet(s)4 Pc Ensuite | Second |
Bedroom 2 5.13 × 3.44 m | ParquetClosetWindow | Second |
Bedroom 3 3.67 × 3.53 m | ParquetClosetWindow | Second |
Client Remarks
Beautifully Maintained 4-Bedroom Home In Sought-After East Credit, Mississauga. This Stunning 4-Bedroom, 4-Bathroom Home In The Heart Of East Credit Offers The Perfect Blend Of Space, Style, And Functionality. With Its Solid Brick Exterior And Double-Door Entry, This Home Welcomes You Into A Bright And Inviting Grand Foyer That Sets The Tone For The Rest Of The Home. The Main Floor Features An Open-Concept Living And Dining Area With Select Hardwood Floors And A Cozy Fireplace, Creating A Warm And Elegant Space For Entertaining. The Modern Kitchen Is A Chefs Delight, Boasting Updated Cabinetry, Quartz Countertops, A Large Island, And Premium Stainless Steel Appliances. Adjacent To The Kitchen, The Breakfast Area Walks Out To A Private Backyard, Offering A Serene Outdoor Retreat With Easy Access To A Nearby Park And Lush Greenery. Convenience Is Key With A Main-Floor Laundry/Mudroom That Provides Direct Access To The Double-Car Garage. Additionally, A Dedicated Home Office Makes This The Perfect Setup For Professionals Working From Home. Upstairs, You'll Find Four Generously Sized Bedrooms, All With Beautiful Hardwood Flooring. The Primary Suite Is A True Sanctuary, Complete With A Spacious Walk-In Closet And A Private Ensuite Bath. The Fully Finished Basement Adds Even More Versatility, Featuring Two Additional Bedrooms, A 3-Piece Bath, And A Spacious Living AreaIdeal For A Nanny Suite, Guest Space, Or Entertainment Zone. With A Double-Car Garage And A Wide Driveway, This Home Provides Ample Parking And Practicality. Located In A Prime Mississauga Neighborhood, Close To Parks, Schools, And Amenities, This Is The Perfect Place To Call Home. Dont Miss This Incredible OpportunitySchedule Your Showing Today!
About This Property
5265 Terry Fox Way, Mississauga, L5V 1Z4
Home Overview
Basic Information
Walk around the neighborhood
5265 Terry Fox Way, Mississauga, L5V 1Z4
Shally Shi
Sales Representative, Dolphin Realty Inc
English, Mandarin
Residential ResaleProperty ManagementPre Construction
Mortgage Information
Estimated Payment
$0 Principal and Interest
 Walk Score for 5265 Terry Fox Way
Walk Score for 5265 Terry Fox Way

Book a Showing
Tour this home with Shally
Frequently Asked Questions
Can't find what you're looking for? Contact our support team for more information.
Check out 100+ listings near this property. Listings updated daily
See the Latest Listings by Cities
1500+ home for sale in Ontario

Looking for Your Perfect Home?
Let us help you find the perfect home that matches your lifestyle
