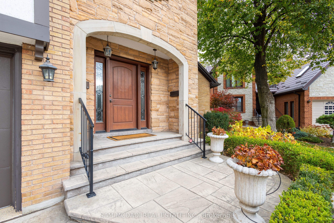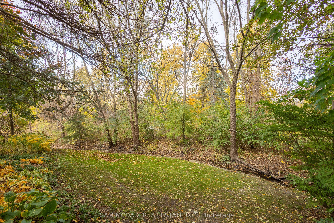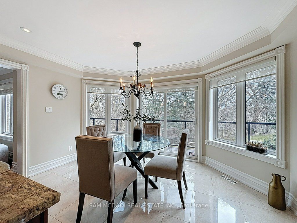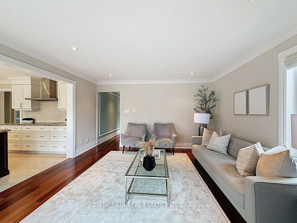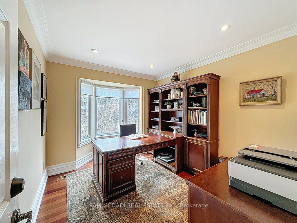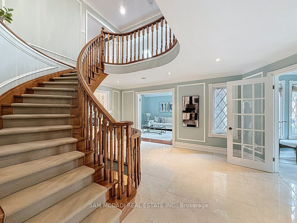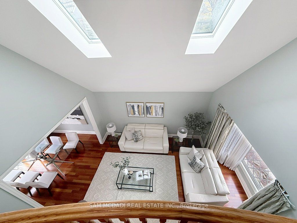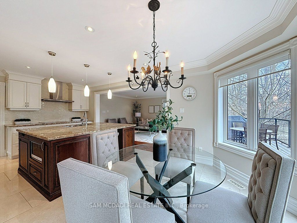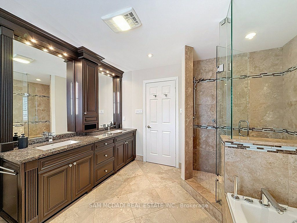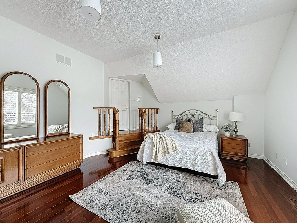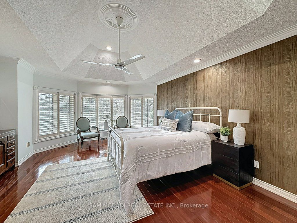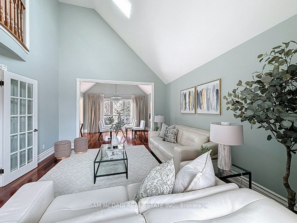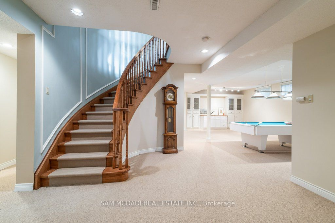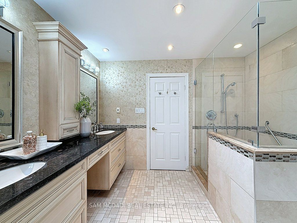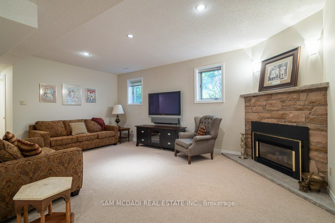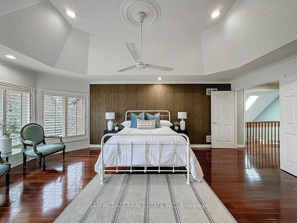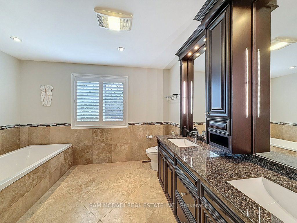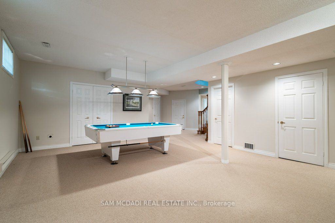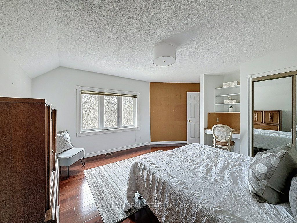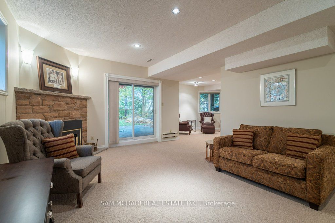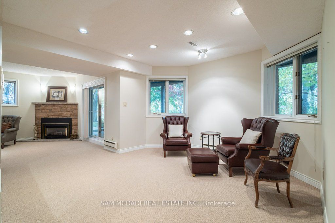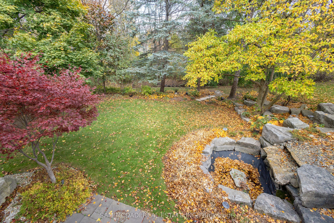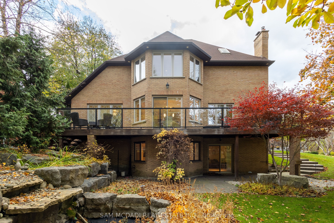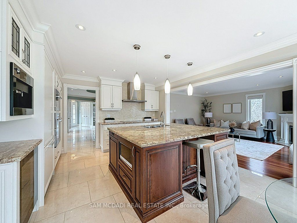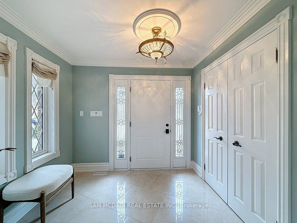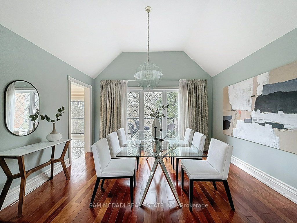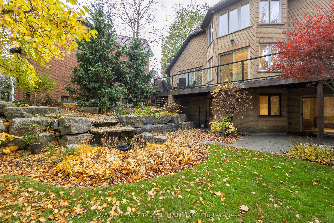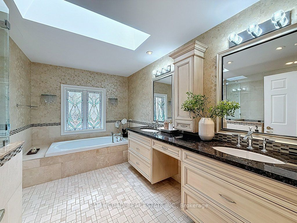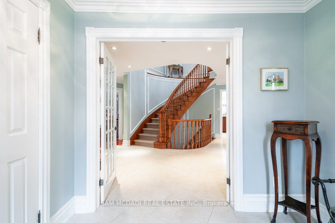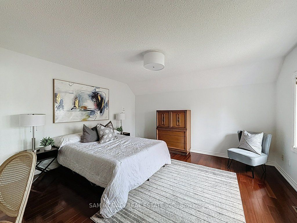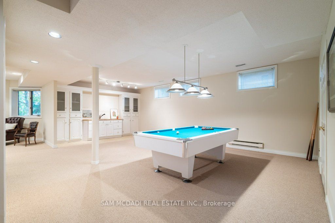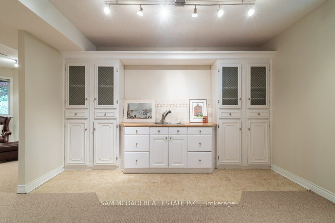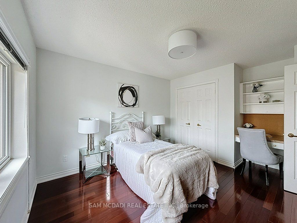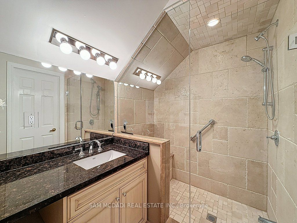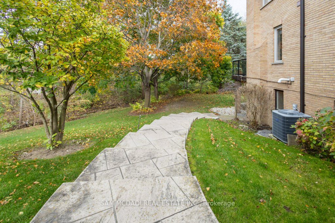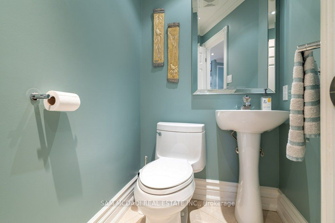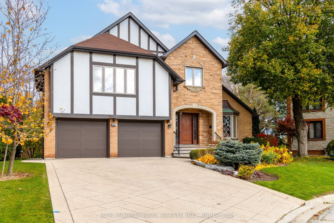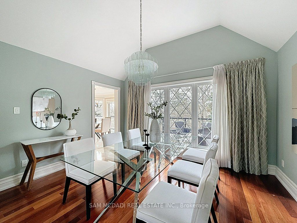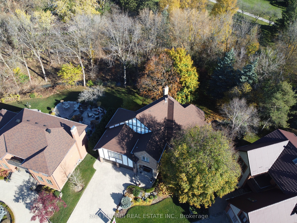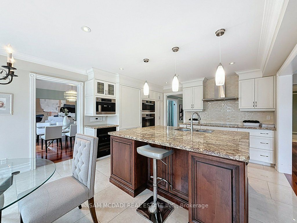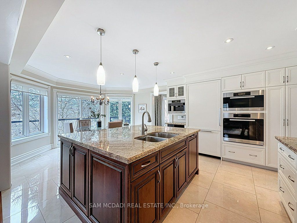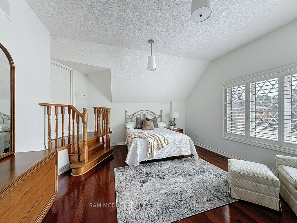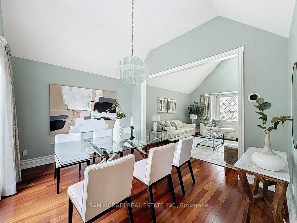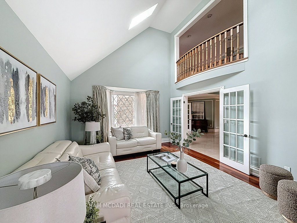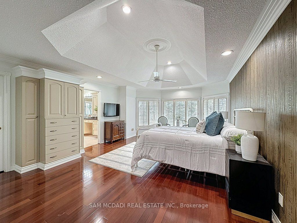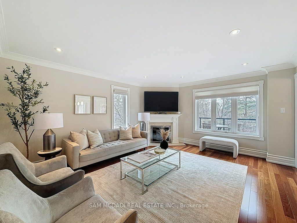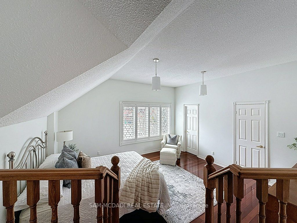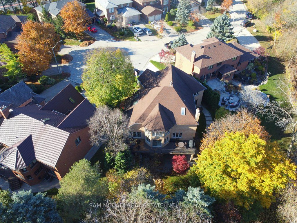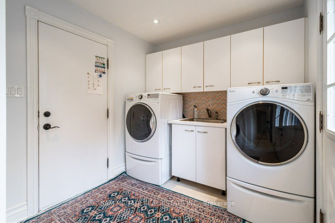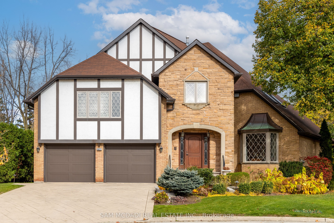
$2,499,000
Est. Payment
$9,544/mo*
*Based on 20% down, 4% interest, 30-year term
Listed by SAM MCDADI REAL ESTATE INC.
Detached•MLS #W12050524•New
Price comparison with similar homes in Mississauga
Compared to 27 similar homes
2.0% Higher↑
Market Avg. of (27 similar homes)
$2,449,412
Note * Price comparison is based on the similar properties listed in the area and may not be accurate. Consult licences real estate agent for accurate comparison
Room Details
| Room | Features | Level |
|---|---|---|
Living Room 5.59 × 4.04 m | Hardwood FloorCathedral Ceiling(s)French Doors | Main |
Dining Room 4.05 × 3.25 m | Hardwood FloorOverlooks RavineCombined w/Dining | Main |
Kitchen 4.14 × 3.23 m | UpdatedB/I AppliancesOpen Concept | Main |
Primary Bedroom 6.26 × 4.57 m | Hardwood Floor5 Pc EnsuiteWalk-In Closet(s) | Second |
Bedroom 2 4.85 × 4.48 m | Hardwood FloorWalk-In Closet(s)3 Pc Ensuite | Second |
Bedroom 3 5.3 × 4.56 m | Hardwood FloorDouble ClosetLarge Window | Second |
Client Remarks
Step Inside To This Amazing Custom-Built Home, Perfectly Nestled At The End Of A Quiet Cul-De-Sac On The Mississauga/Etobicoke Border. This Remarkable & Updated, 4 Bdrm, 5 Bath Home Spans Appr. 3,640 Sq Ft. Above Grade, Complemented By An Expansive Lower Level W/A Walk-Out To Patio, Adding An Extra 2,300 Sq. Ft. Of Space, W/The Possibility Of Adding A 5th Bdrm Or In-Law Suite. The Exterior Offers Stamped Concrete Walkways & Driveway, Leading To A Meticulously Landscaped Backyard. Enjoy Unparalleled Privacy As This Stunning Retreat Backs Onto A Ravine, Offering A Seamless Blend Of Nature & Sophistication. Inside, The Desirable Center-Hall Layout Welcomes You W/Spacious Principal Rms, Including A Formal Living Rm W/ Cathedral Ceilings & An Elegant Dining Rm. The Family Rm, Complete W/A Cozy Gas Fireplace & Gleaming Hrdw Floors, Flows Effortlessly Into The Updated Open-Concept Kitchen. Here, You'll Find An Oversized Center Island, Granite Countertops, High-End Miele Appliances, & A Walk-Out To A Fabulous Deck, Ideal For Entertaining. The Main Floor Also Features A Home Office, Laundry Rm, & Access To The Garage. Upstairs, The Bright & Luxurious 2nd Level Showcases A Primary Suite W/ Coffered Ceilings, A Lrg Walk-In Closet, & 5-Pc Ensuite W/Heated Floors, Creating A Private Retreat. The Lower Level Is Designed For Ultimate Relaxation & Recreation, Oversized Open-Concept Rec Rm, Games Rm Complete W/A Pool Table & Sitting Area, 2nd Family Room, Cantina, & Above-Grade Windows. Situated Close To Top-Rated Schools, Parks, Shopping & Close To Highway Access, This Immaculate Residence, Offers Everything A Discerning Homeowner Could Desire. **EXTRAS** Several Updates Throughout- Including Furnace (appr.2018), AC (2021), HWT, Main Fl Windows & Doors (appr. 2017), Inground Sprinklers & Lighting, Water Feature In Backyard, 200 Amps & More.
About This Property
4027 Lookout Court, Mississauga, L4W 4E9
Home Overview
Basic Information
Walk around the neighborhood
4027 Lookout Court, Mississauga, L4W 4E9
Shally Shi
Sales Representative, Dolphin Realty Inc
English, Mandarin
Residential ResaleProperty ManagementPre Construction
Mortgage Information
Estimated Payment
$0 Principal and Interest
 Walk Score for 4027 Lookout Court
Walk Score for 4027 Lookout Court

Book a Showing
Tour this home with Shally
Frequently Asked Questions
Can't find what you're looking for? Contact our support team for more information.
Check out 100+ listings near this property. Listings updated daily
See the Latest Listings by Cities
1500+ home for sale in Ontario

Looking for Your Perfect Home?
Let us help you find the perfect home that matches your lifestyle
