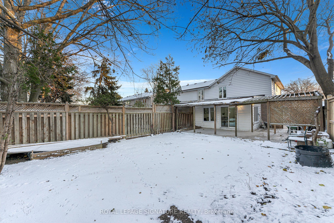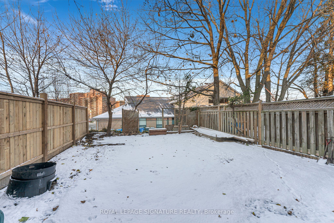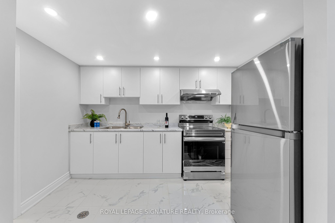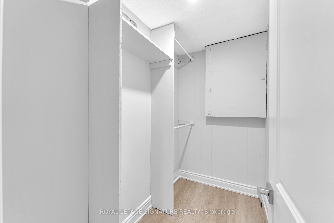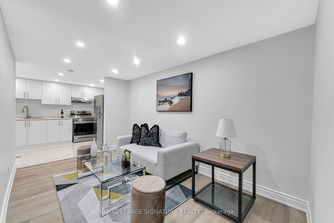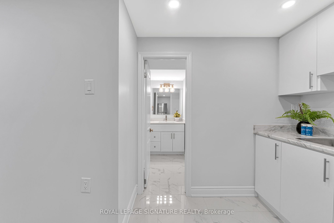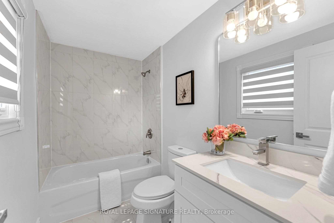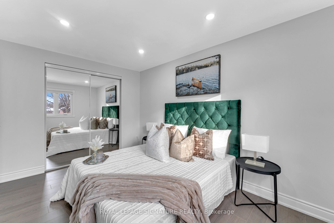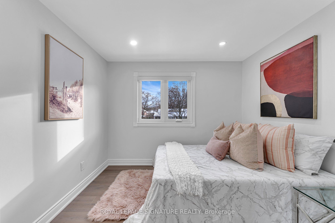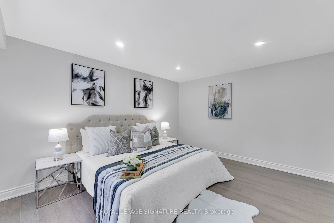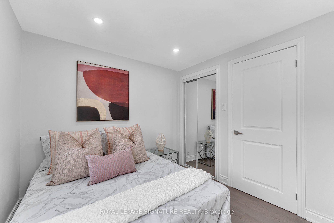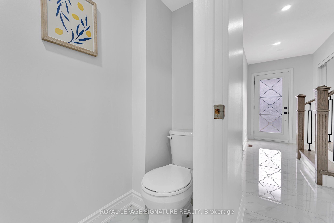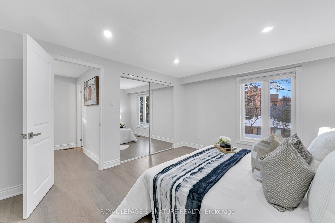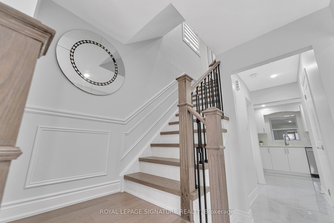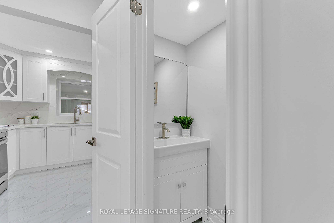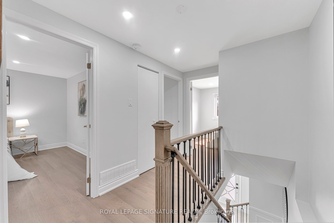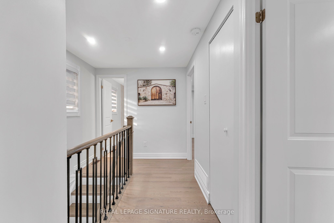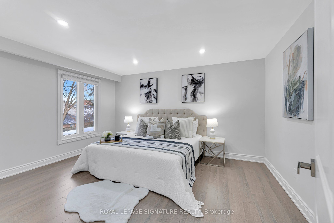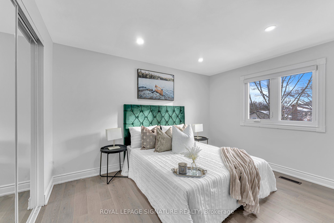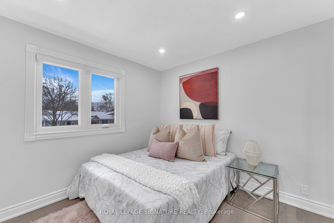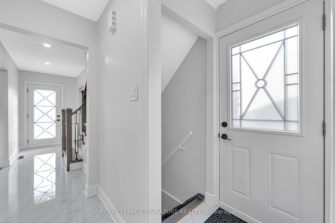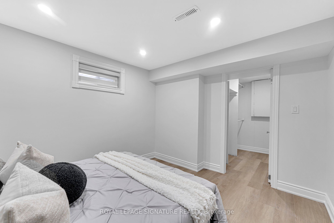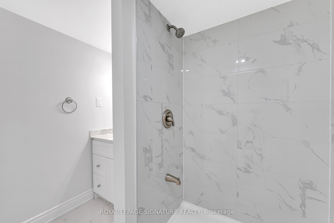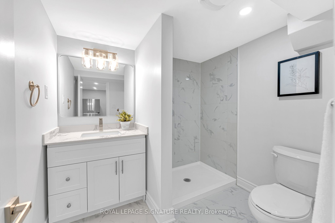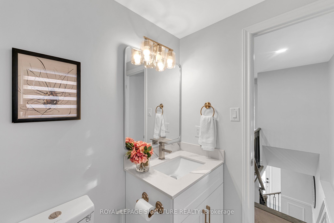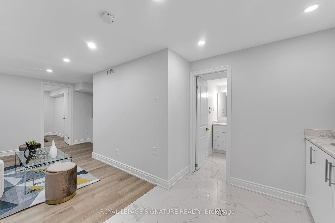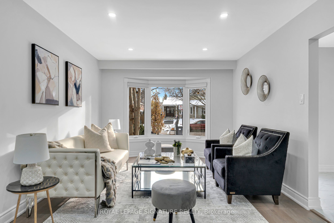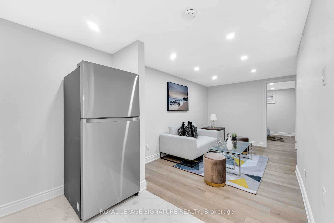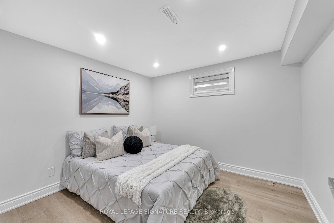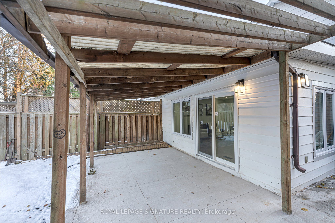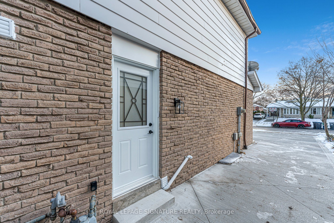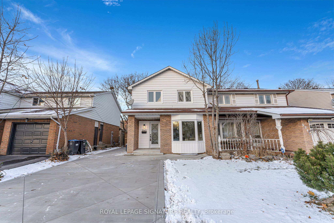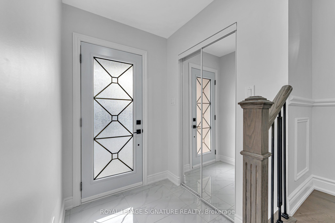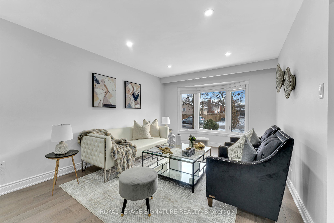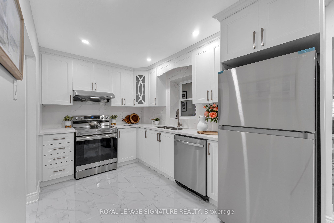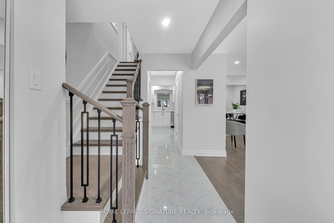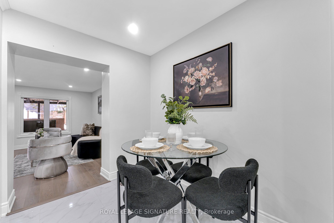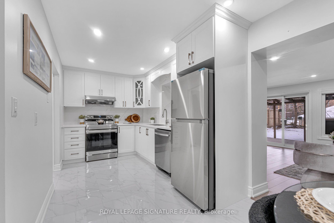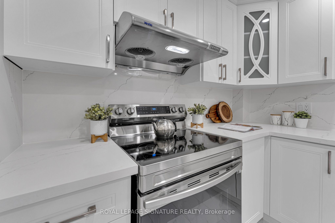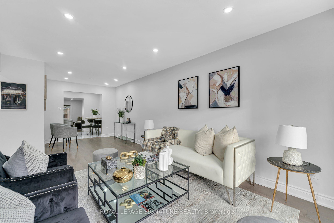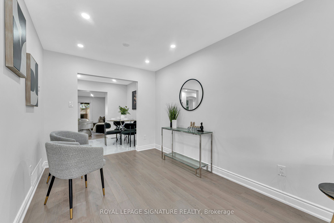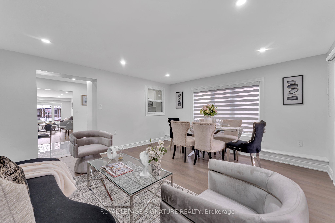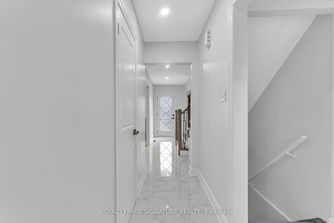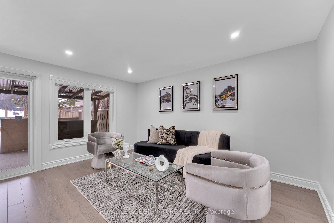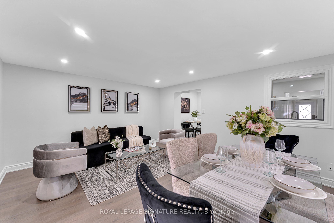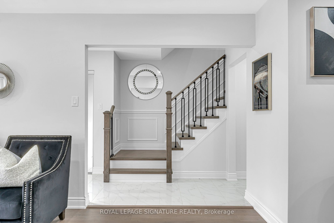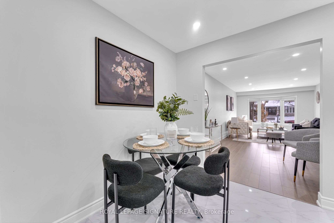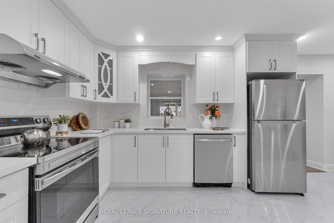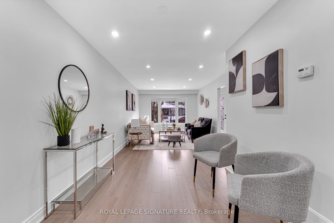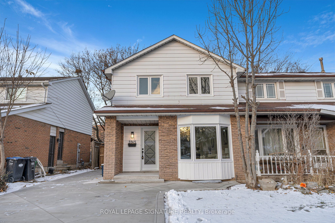
$1,099,999
Est. Payment
$4,201/mo*
*Based on 20% down, 4% interest, 30-year term
Listed by ROYAL LEPAGE SIGNATURE REALTY
Semi-Detached •MLS #W12023952•New
Price comparison with similar homes in Mississauga
Compared to 10 similar homes
4.5% Higher↑
Market Avg. of (10 similar homes)
$1,052,850
Note * Price comparison is based on the similar properties listed in the area and may not be accurate. Consult licences real estate agent for accurate comparison
Room Details
| Room | Features | Level |
|---|---|---|
Living Room 3.33 × 7.44 m | LaminateCombined w/DiningWindow | Main |
Kitchen 7.16 × 2.46 m | Tile FloorStainless Steel ApplQuartz Counter | Main |
Primary Bedroom 3.3 × 4.04 m | LaminateMirrored ClosetWindow | Second |
Bedroom 2 3.33 × 3.66 m | LaminateMirrored ClosetWindow | Second |
Bedroom 3 2.9 × 2.59 m | LaminateMirrored ClosetWindow | Second |
Kitchen 3.28 × 2.36 m | Tile FloorModern KitchenOpen Concept | Basement |
Client Remarks
Welcome to 3365 Masthead Crescent, a turn-key, fully upgraded, 2-storey semi-detached home in the highly desirable Erin Mills neighbourhood. Boasting 3+1 bedrooms and 3 washrooms, this stunning property offers an impeccable layout designed for comfort and style. The home features a spacious family room and backs onto a private setting with no homes directly behind, ensuring added tranquility. The modern kitchen is a chef's dream, with quartz countertops, sleek white cabinetry, and brand-new stainless steel appliances. Renovated with contemporary finishes, this move-in-ready home showcases thoughtful upgrades, including mirrored sliding closets in all bedrooms, premium door handles, smooth ceilings with pot lights throughout, and vibrant modern paint colours that enhance the space's brightness. The exterior is equally impressive, with professionally landscaped grounds and a driveway that accommodates up to five cars. A separate side entrance leads to the basement, providing additional convenience and versatility. With its stunning renovations, excellent layout, and prime location, this home is truly a gem waiting to welcome its new owners. As per the property floor plan - The main floor is 885 SQF, 2nd Floor is 569 SQF, and the below grade is588 SQF. Above grade property is - 1,454 SQF. Total Property including basement 2,042 SQF. The house has been renovated! Brand new appliances, new windows, new doors, new kitchens, new furnace + more. The property has been recently landscaped with concrete, front, side and rear portions of the house
About This Property
3365 Masthead Crescent, Mississauga, L5L 1G9
Home Overview
Basic Information
Walk around the neighborhood
3365 Masthead Crescent, Mississauga, L5L 1G9
Shally Shi
Sales Representative, Dolphin Realty Inc
English, Mandarin
Residential ResaleProperty ManagementPre Construction
Mortgage Information
Estimated Payment
$0 Principal and Interest
 Walk Score for 3365 Masthead Crescent
Walk Score for 3365 Masthead Crescent

Book a Showing
Tour this home with Shally
Frequently Asked Questions
Can't find what you're looking for? Contact our support team for more information.
Check out 100+ listings near this property. Listings updated daily
See the Latest Listings by Cities
1500+ home for sale in Ontario

Looking for Your Perfect Home?
Let us help you find the perfect home that matches your lifestyle
