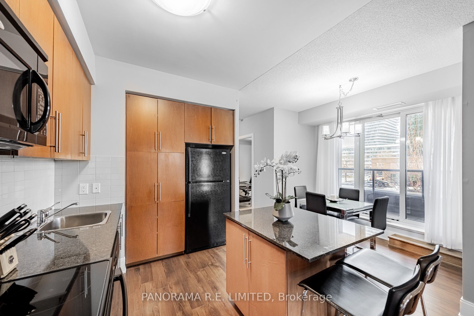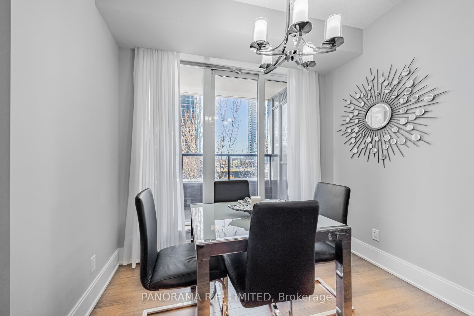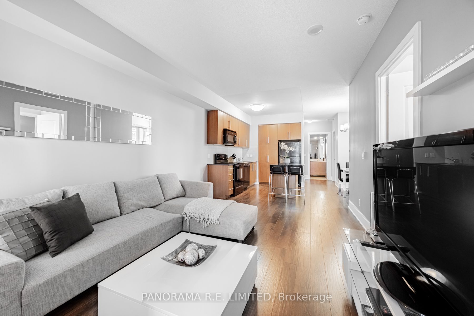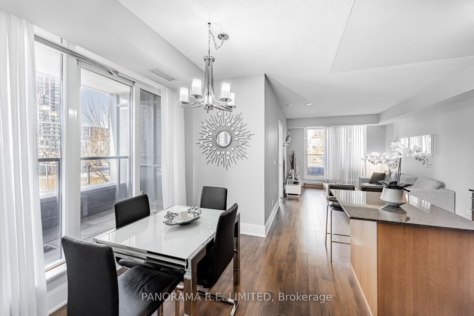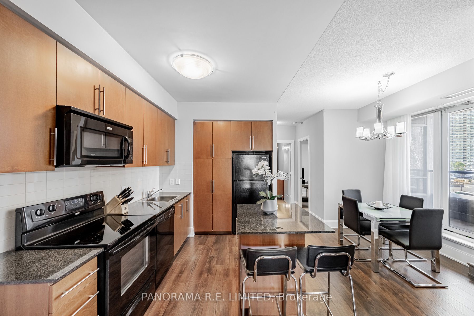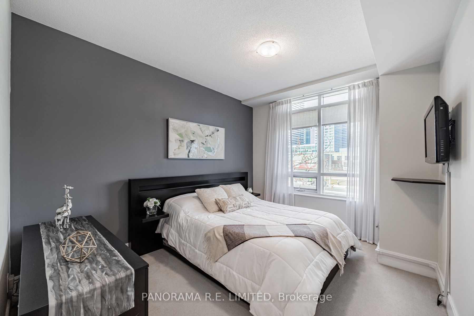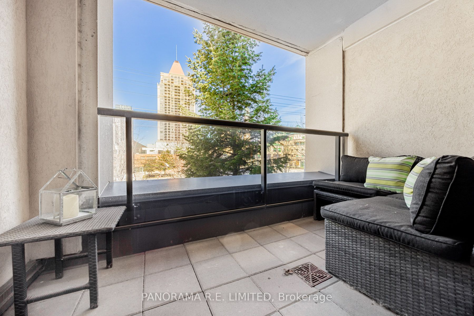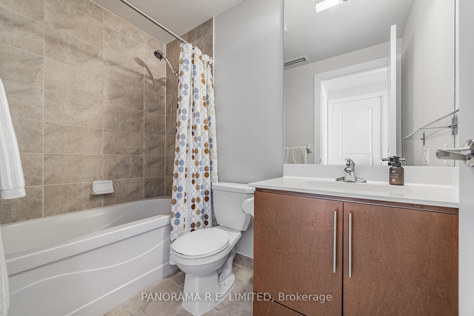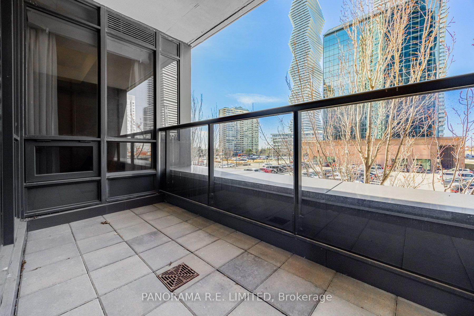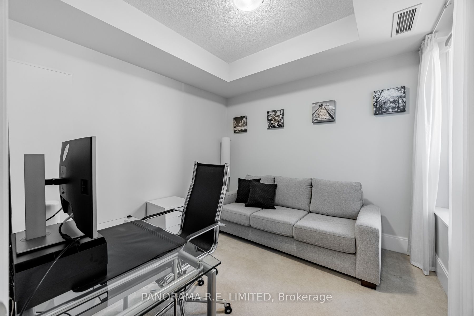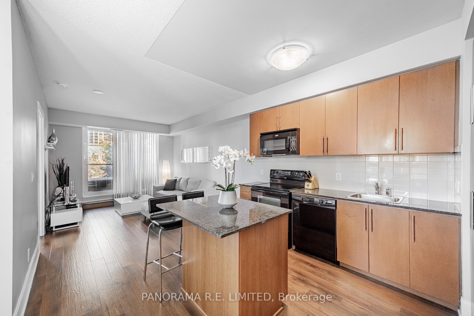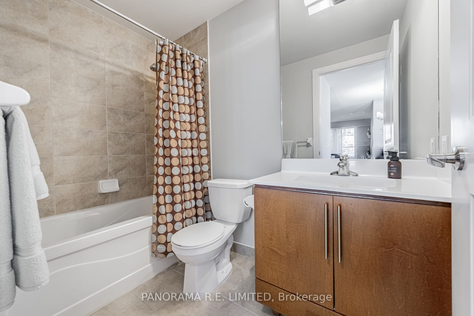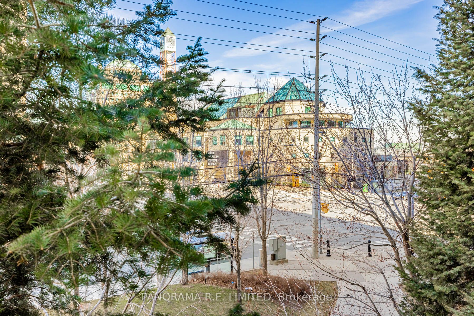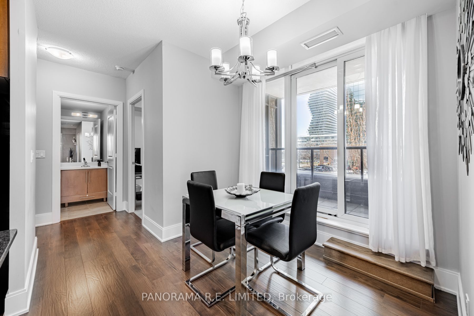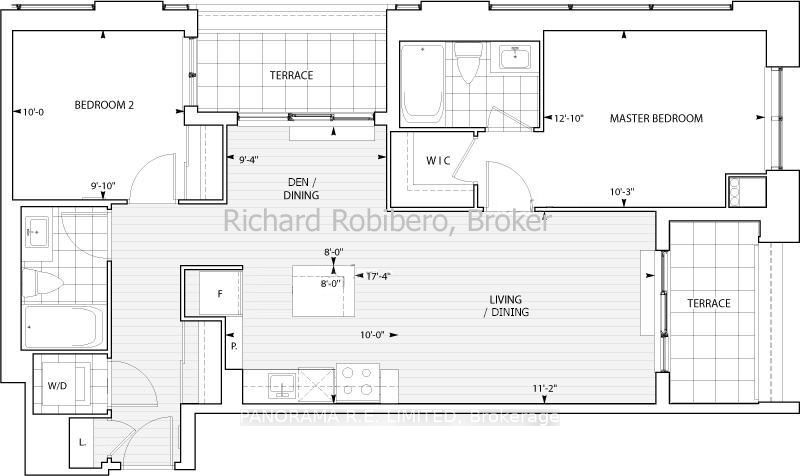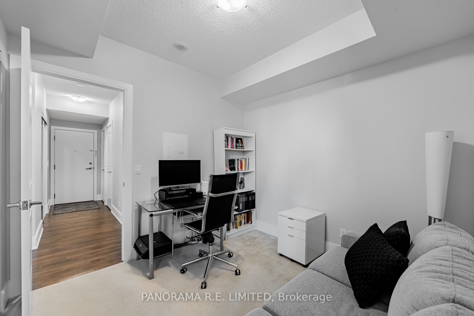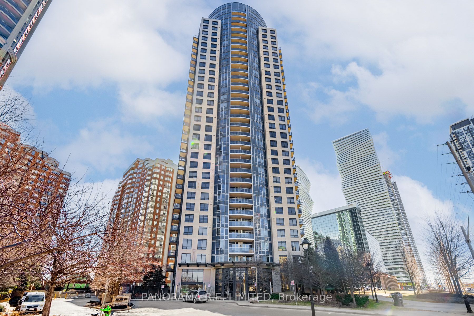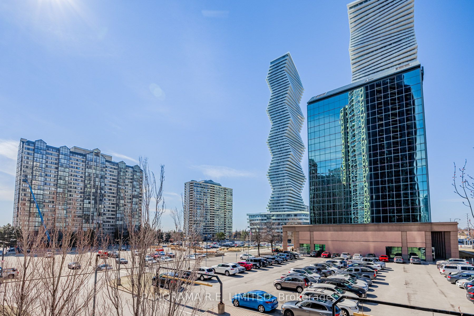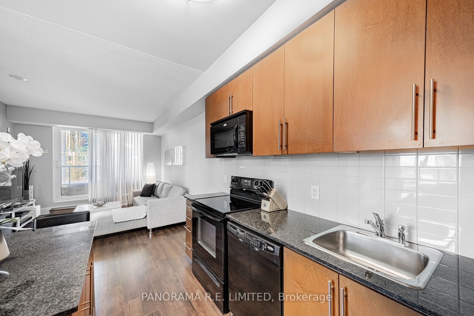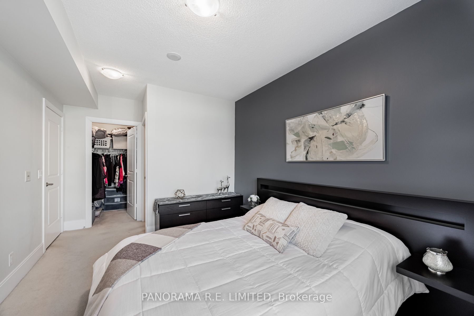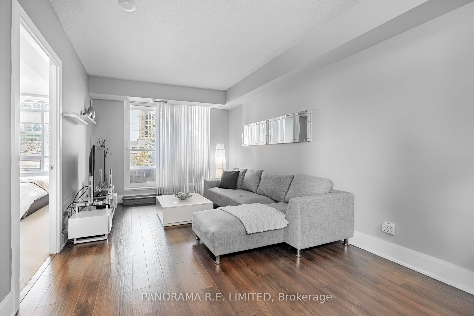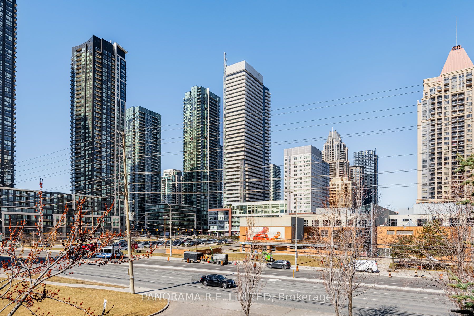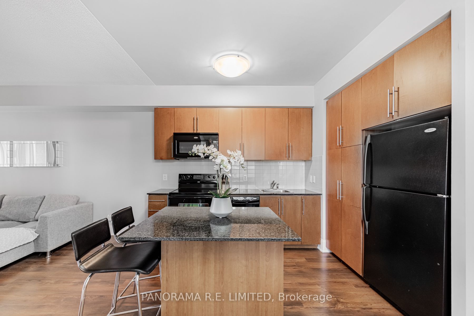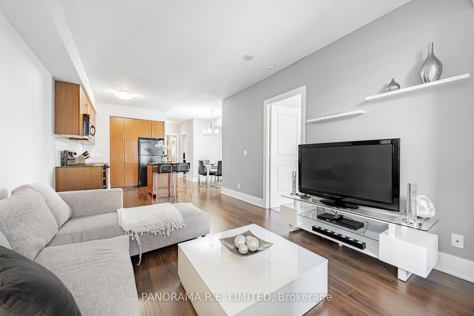
$699,000
Est. Payment
$2,670/mo*
*Based on 20% down, 4% interest, 30-year term
Listed by PANORAMA R.E. LIMITED
Condo Apartment•MLS #W12053082•New
Included in Maintenance Fee:
CAC
Common Elements
Building Insurance
Water
Parking
Price comparison with similar homes in Mississauga
Compared to 218 similar homes
2.5% Higher↑
Market Avg. of (218 similar homes)
$681,924
Note * Price comparison is based on the similar properties listed in the area and may not be accurate. Consult licences real estate agent for accurate comparison
Room Details
| Room | Features | Level |
|---|---|---|
Living Room 4.49 × 3.4 m | LaminateLarge WindowW/O To Balcony | Main |
Dining Room 4.49 × 3.4 m | LaminateOpen ConceptCombined w/Living | Main |
Primary Bedroom 3.9 × 3.12 m | BroadloomWalk-In Closet(s)4 Pc Ensuite | Main |
Kitchen 3.4 × 2.76 m | LaminateGranite CountersCentre Island | Main |
Bedroom 2 3.03 × 2.95 m | BroadloomLarge WindowLarge Closet | Main |
Client Remarks
One of the largest 2 Bedroom plus Den layouts at the high in demand Ultra Ovation! At 941sqft this incredible unit has been well-maintained by it's original owner and it shows. The Living/Dining rooms have 9ft ceilings with an efficient layout and walkout to the first of two balconies. The adjoining Kitchen has granite counters, and convenient centre island and loads of cabinet space to go along with the pantry. Overlooking this area is the Den/Dining area perfect for desk placement or dining and accesses the second west-facing balcony. The Primary Bedroom has plenty of space for additional furniture, a large walk-in closet, and 4-Piece Ensuite. The 2nd bedroom has a large window and closet and is located steps from a second 4-Piece Bathroom. Enjoy Resort-Style Amenities such as the Indoor Pool, Exercise Room, Games Room, Party Room, Guest Suites & more! Steps to Public Transit, Square One Shopping Mall, Restaurants, Grocery Stores, and Celebration Square. Quick Access To Major Hwys, Go Station, Parks, & Schools. Come see this incredible unit today!
About This Property
330 Burnhamthorpe Road, Mississauga, L5B 0E1
Home Overview
Basic Information
Amenities
Concierge
Guest Suites
Indoor Pool
Party Room/Meeting Room
Visitor Parking
Exercise Room
Walk around the neighborhood
330 Burnhamthorpe Road, Mississauga, L5B 0E1
Shally Shi
Sales Representative, Dolphin Realty Inc
English, Mandarin
Residential ResaleProperty ManagementPre Construction
Mortgage Information
Estimated Payment
$0 Principal and Interest
 Walk Score for 330 Burnhamthorpe Road
Walk Score for 330 Burnhamthorpe Road

Book a Showing
Tour this home with Shally
Frequently Asked Questions
Can't find what you're looking for? Contact our support team for more information.
Check out 100+ listings near this property. Listings updated daily
See the Latest Listings by Cities
1500+ home for sale in Ontario

Looking for Your Perfect Home?
Let us help you find the perfect home that matches your lifestyle
