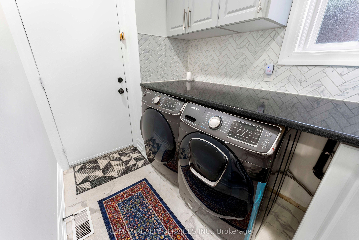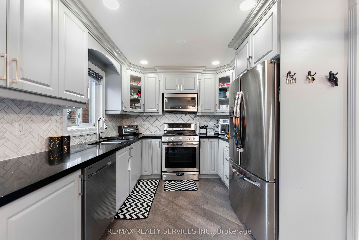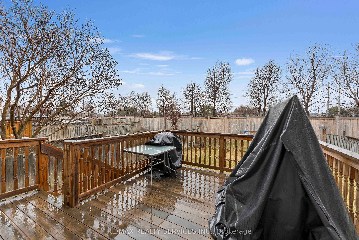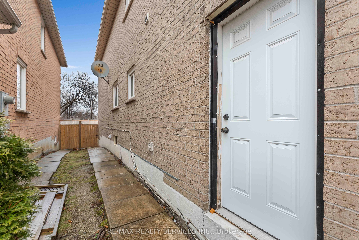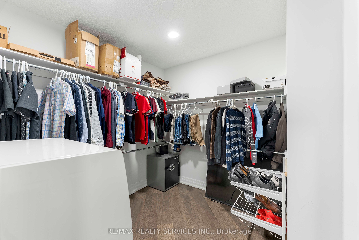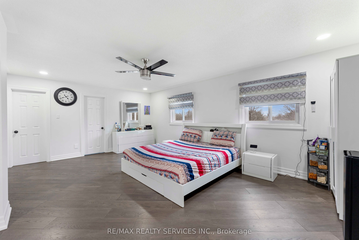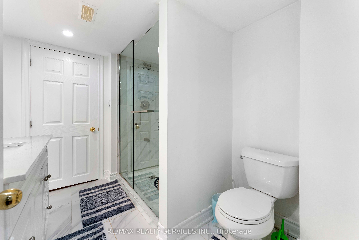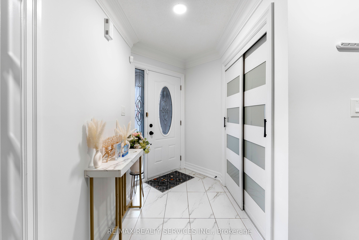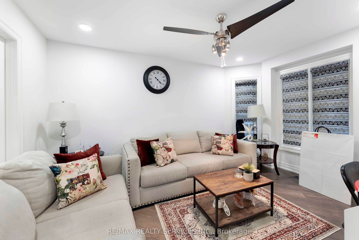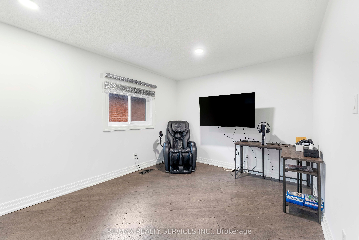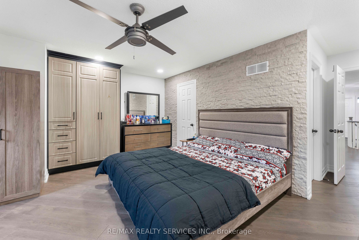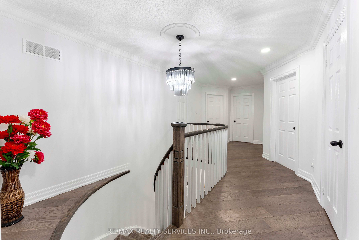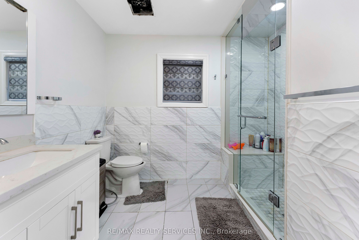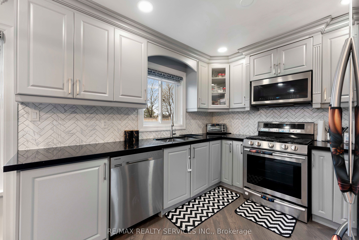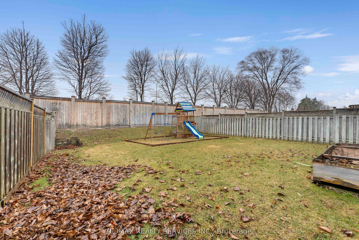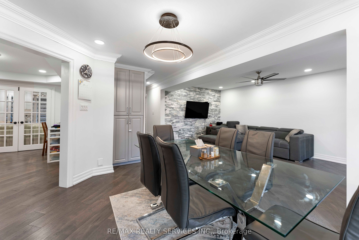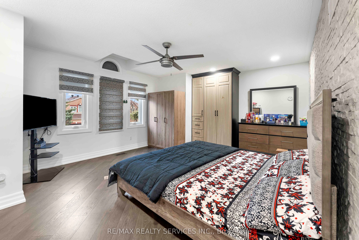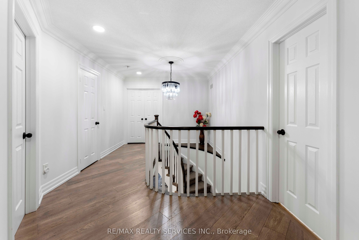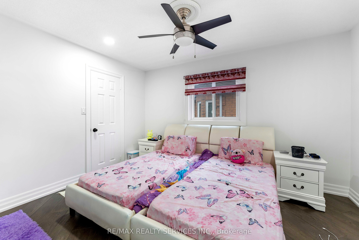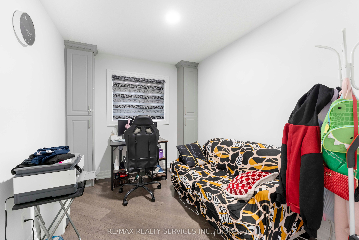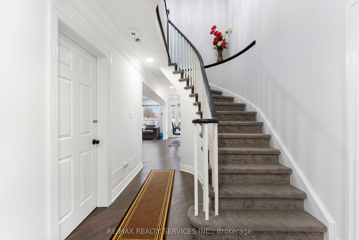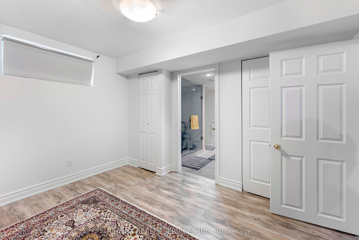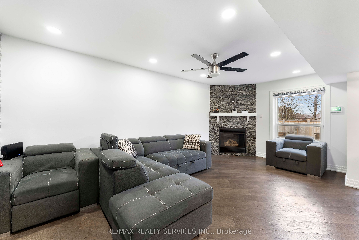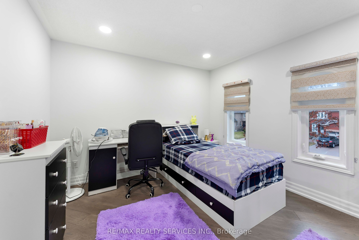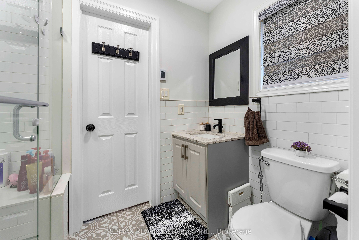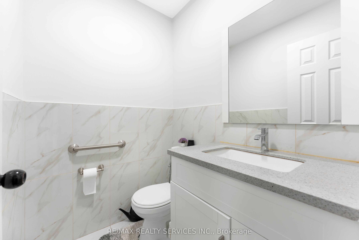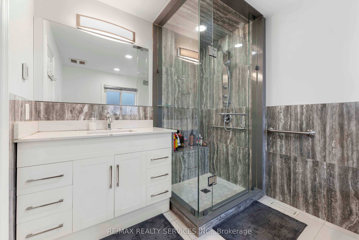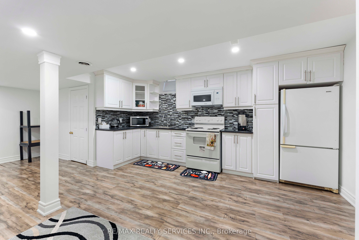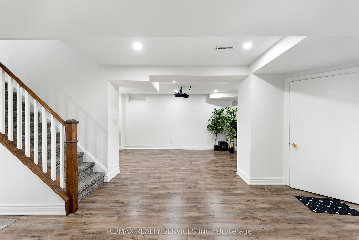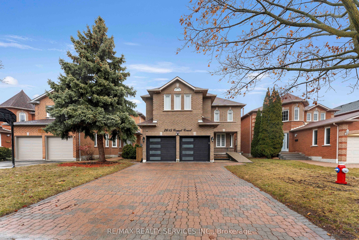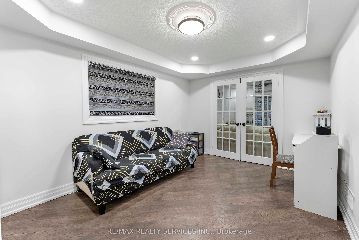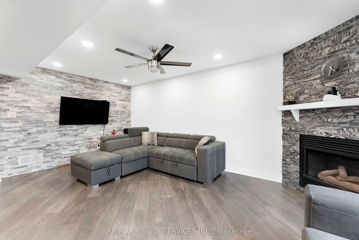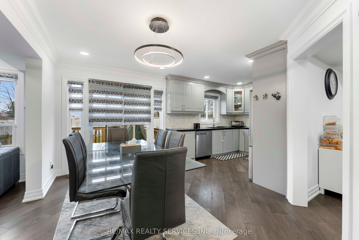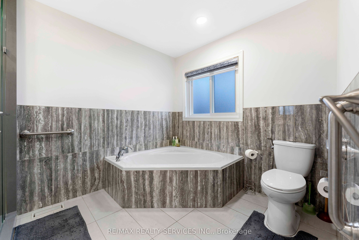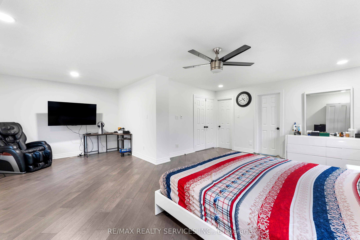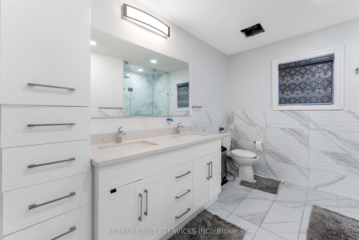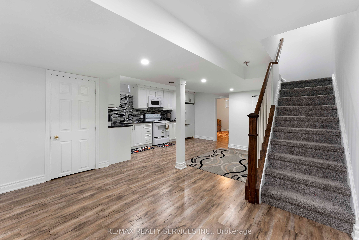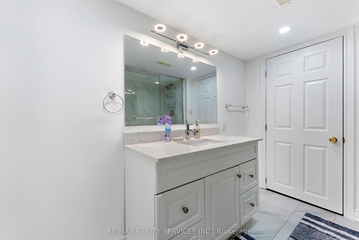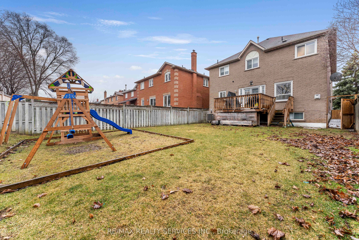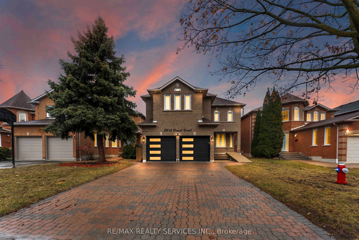
$1,838,000
Est. Payment
$7,020/mo*
*Based on 20% down, 4% interest, 30-year term
Listed by RE/MAX REALTY SERVICES INC.
Detached•MLS #W12053697•New
Price comparison with similar homes in Mississauga
Compared to 50 similar homes
-35.2% Lower↓
Market Avg. of (50 similar homes)
$2,835,866
Note * Price comparison is based on the similar properties listed in the area and may not be accurate. Consult licences real estate agent for accurate comparison
Room Details
| Room | Features | Level |
|---|---|---|
Dining Room 10.6 × 14.01 m | Separate RoomHardwood FloorCombined w/Living | Ground |
Living Room 10.06 × 14.01 m | Hardwood FloorGlass DoorsCombined w/Dining | Ground |
Kitchen 9.61 × 9.61 m | Hardwood FloorOpen Concept | Ground |
Primary Bedroom 21 × 22.38 m | 5 Pc EnsuiteL-Shaped RoomWalk-In Closet(s) | Second |
Bedroom 2 10.99 × 14.47 m | Hardwood Floor4 Pc BathCloset | Second |
Bedroom 3 11.61 × 10.99 m | Hardwood FloorSemi EnsuiteCloset | Second |
Client Remarks
Enjoy 2900 SF of finished above grade living space in Sheridan Homelands. This prime location is close to all amenities. Spacious living/dining room area with hardwood floors , French doors, and crown moulding. Renovated kitchen, quartz countertops, stainless steel appliances/hood with gas stove, mosaic tile backsplash, soft closing cabinetry/drawers, large breakfast area with walk-out to patio and park. Main floor family room with hardwood floors, crown moulding, and Custom Blinds. Convenient main floor laundry with interior entrance to garage and an updated 2 piece powder room. Primary bedroom retreat with double door entry, organized walk-in closets, renovated 5 piece en-suite with porcelain floors, vanity with quartz countertops, and walk-in shower with rain shower head with 4 setting modes. Hardwood floors throughout all bedrooms and renovated 4 piece Jack and Jill Bathroom perfect for kids . Rare fourth bedroom with renovated 3 piece Bathroom . featuring three renovated bathrooms in total on the upper level. Finished basement with a self contained apartment with kitchen and a large family room with extra bedroom that can be used for In Law Suite or Nanny Suite.. Security system. Interlocked driveway. Asphalt done in Garage ,stairs and wheelchair Access **EXTRAS** A perfect living solution for multi-families or for income opportunity. Conveniently located just minutes away from shopping, parks, restaurants, quick access to the QEW, 403, and Clarkson Go Station, UofT.
About This Property
2615 Comet Court, Mississauga, L5K 2S1
Home Overview
Basic Information
Walk around the neighborhood
2615 Comet Court, Mississauga, L5K 2S1
Shally Shi
Sales Representative, Dolphin Realty Inc
English, Mandarin
Residential ResaleProperty ManagementPre Construction
Mortgage Information
Estimated Payment
$0 Principal and Interest
 Walk Score for 2615 Comet Court
Walk Score for 2615 Comet Court

Book a Showing
Tour this home with Shally
Frequently Asked Questions
Can't find what you're looking for? Contact our support team for more information.
Check out 100+ listings near this property. Listings updated daily
See the Latest Listings by Cities
1500+ home for sale in Ontario

Looking for Your Perfect Home?
Let us help you find the perfect home that matches your lifestyle
