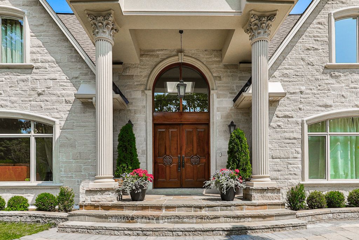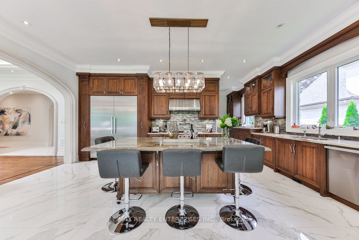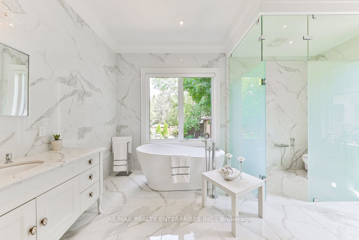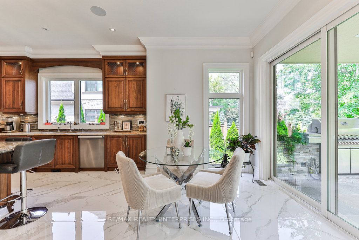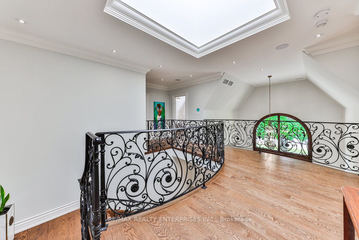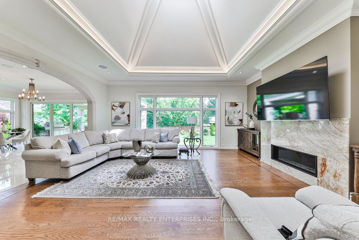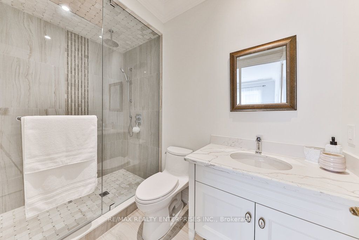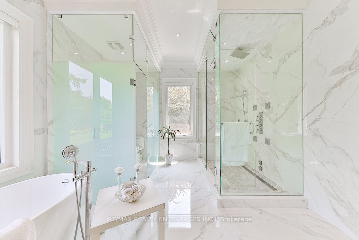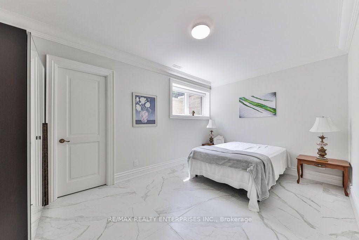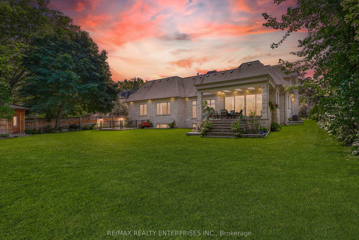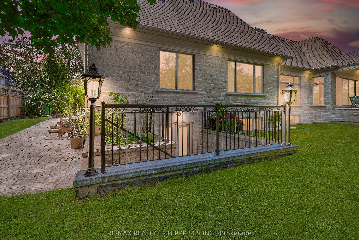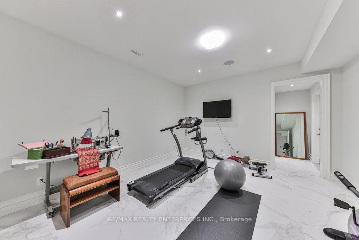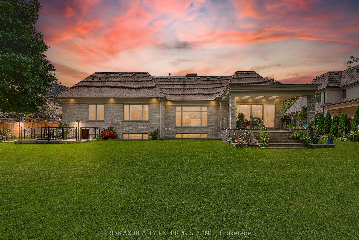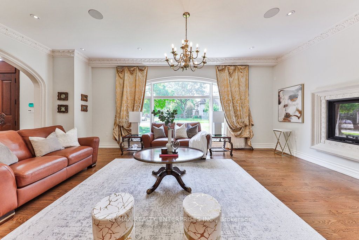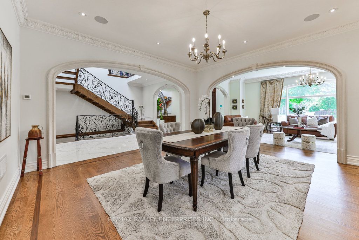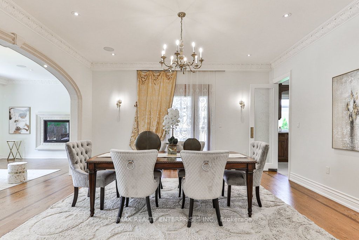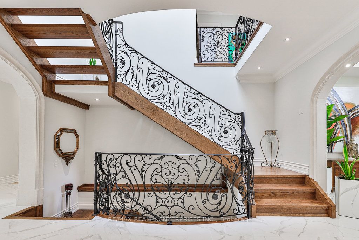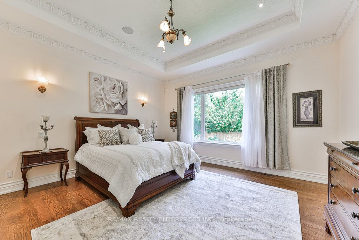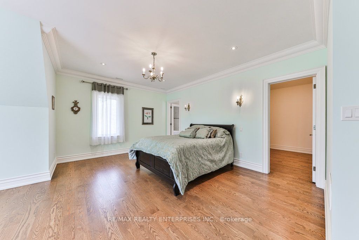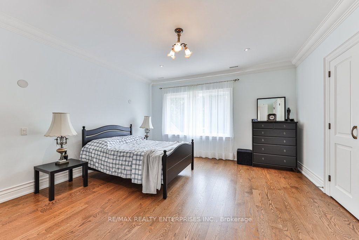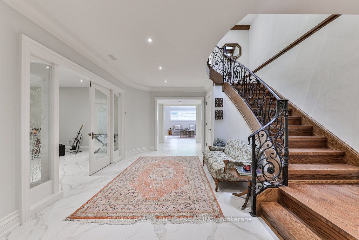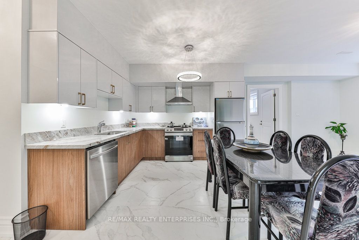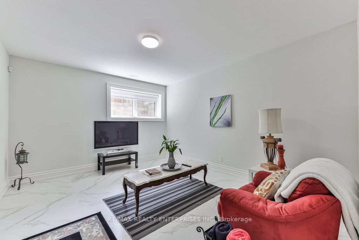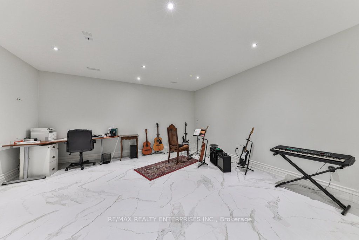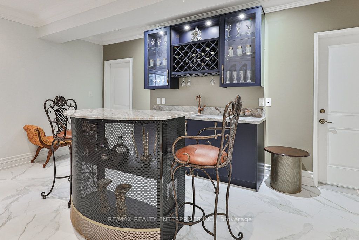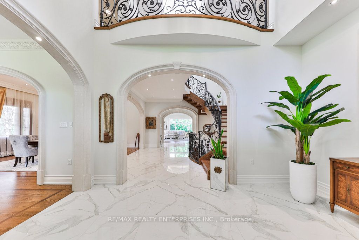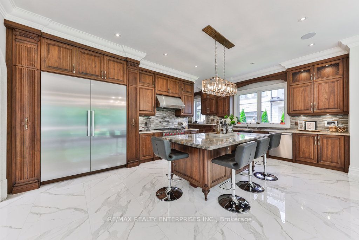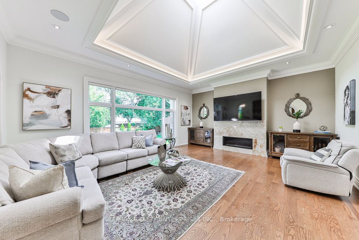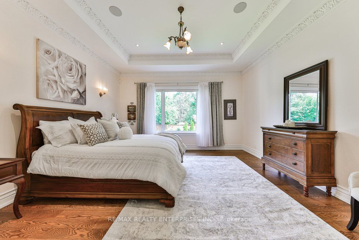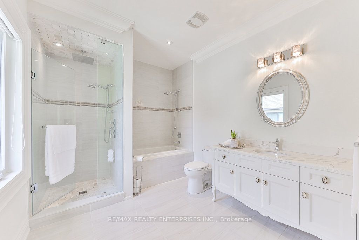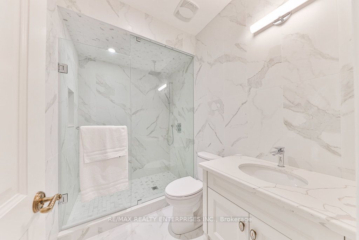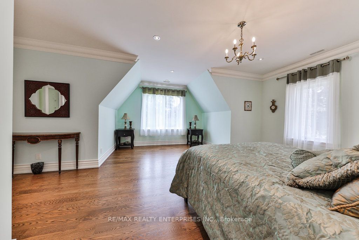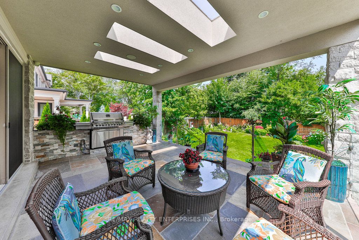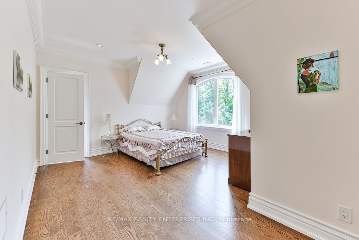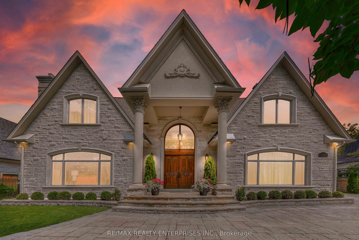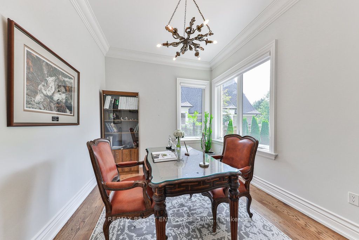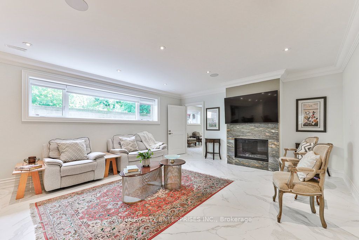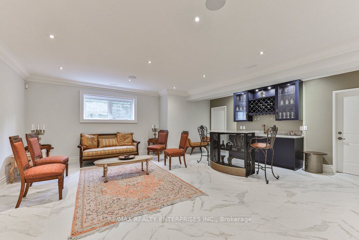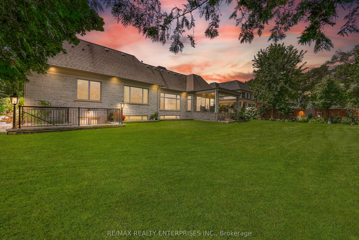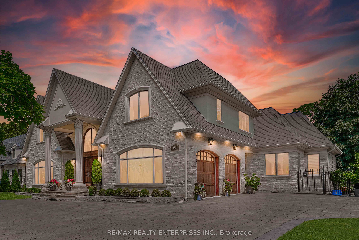
$4,999,850
Est. Payment
$19,096/mo*
*Based on 20% down, 4% interest, 30-year term
Listed by RE/MAX REALTY ENTERPRISES INC.
Detached•MLS #W12047940•New
Price comparison with similar homes in Mississauga
Compared to 3 similar homes
-3.5% Lower↓
Market Avg. of (3 similar homes)
$5,180,000
Note * Price comparison is based on the similar properties listed in the area and may not be accurate. Consult licences real estate agent for accurate comparison
Room Details
| Room | Features | Level |
|---|---|---|
Living Room 7.1 × 4.16 m | Gas FireplaceBuilt-in SpeakersHardwood Floor | Main |
Dining Room 4.98 × 5.23 m | Built-in SpeakersCrown MouldingHardwood Floor | Main |
Kitchen 6.49 × 4.52 m | Centre IslandStainless Steel ApplTile Floor | Main |
Primary Bedroom 4.91 × 4.74 m | 5 Pc EnsuiteWalk-In Closet(s)Hardwood Floor | Main |
Bedroom 2 7.1 × 6.05 m | 5 Pc EnsuiteWalk-In Closet(s)Hardwood Floor | Upper |
Bedroom 3 5.06 × 4.2 m | 3 Pc EnsuiteDouble ClosetHardwood Floor | Upper |
Client Remarks
This Breathtaking Custom Residence, Masterfully Designed By New Age Design And Impeccably Crafted By Amiri Homes, Is A Testament To Refined Luxury. Nestled On A Sprawling 106x164 Ft Lot, This Architectural Masterpiece Spans Approx 9,280 Sqft, Offering 4+3 Bedrooms, 8 Baths, 3 Laundry Rooms & A Private In-Law Suite. A Grand Entrance Welcomes You Through Custom Solid Mahogany Double Doors Into A Soaring 2-Storey Foyer Crowned By An Opulent Chandelier. The Formal Living Room Boasts A Gas F/P Encased In Decorative Limestone, While The Elegant Dining Room Is Adorned W/ Intricate Crown Moulding And B/I Ceiling Speakers. The Eat-In Kitchen Is A Chefs Dream, Boasting Solid Walnut Cabinetry, Quartzite Countertops, Premium Appliances & An Oversized Island W/ Seating. Step Seamlessly Onto A Covered Patio W/ B/I Speakers, Creating A Flawless Indoor-Outdoor Flow. The Adjacent Family Room Enchants With A Gas Fireplace In A Quartzite Surround, A Tray Ceiling, And A Skylight, Infusing The Space With Natural Light. A Private Home Office, Framed By Large Windows & Exquisite Millwork, Completes The Main Level. The Main-Level Primary Retreat Is A Sanctuary Of Comfort, Featuring A Grand Picture Window, Double-Door Entry, Tray Ceiling W/ Double-Tiered Crown Moulding & Dual W/I Closets. The Lavish 5-Piece Ensuite Indulges With A Deep Soaker Tub, A Glass-Enclosed Steam Shower, And A Custom Marble Vanity. Upstairs, Three Spacious Bedrooms Each Boast Their Own Ensuite Baths, While A Second Laundry Room Ensures Convenience. The Lower Level Is An Entertainers Paradise, Hosting A Rec Room W/ A Quartzite-Surrounded F/P, A Wet Bar, A Home Theatre, A Gym & A Sitting Room. A Pvt In-Law Suite W/ Its Own Kitchen, Laundry & Bath Offers Independent Living Quarters. The Professionally Landscaped Backyard Is A Secluded Retreat, Featuring A Covered Paver Patio W/ B/I Speakers, A Napoleon BBQ Kitchen, Manicured Garden Beds, A Garden Shed & An In-Ground Irrigation System, All Enveloped By Mature Trees.
About This Property
1511 Broadmoor Avenue, Mississauga, L5G 3T7
Home Overview
Basic Information
Walk around the neighborhood
1511 Broadmoor Avenue, Mississauga, L5G 3T7
Shally Shi
Sales Representative, Dolphin Realty Inc
English, Mandarin
Residential ResaleProperty ManagementPre Construction
Mortgage Information
Estimated Payment
$0 Principal and Interest
 Walk Score for 1511 Broadmoor Avenue
Walk Score for 1511 Broadmoor Avenue

Book a Showing
Tour this home with Shally
Frequently Asked Questions
Can't find what you're looking for? Contact our support team for more information.
Check out 100+ listings near this property. Listings updated daily
See the Latest Listings by Cities
1500+ home for sale in Ontario

Looking for Your Perfect Home?
Let us help you find the perfect home that matches your lifestyle
