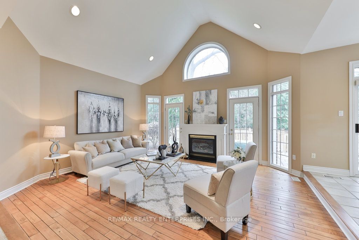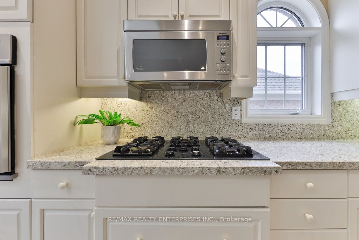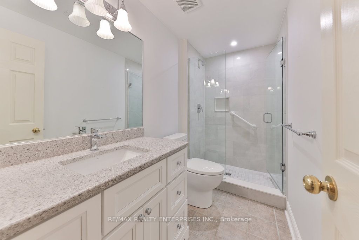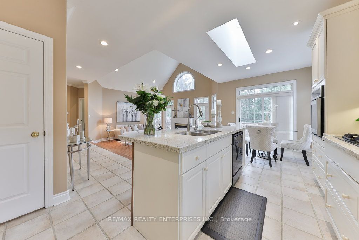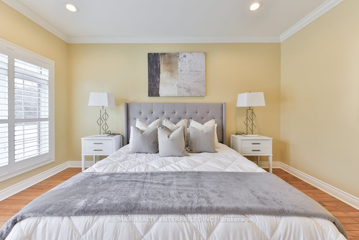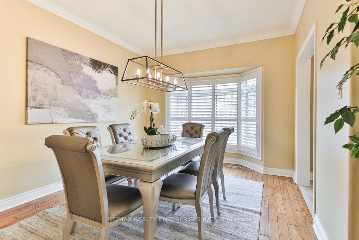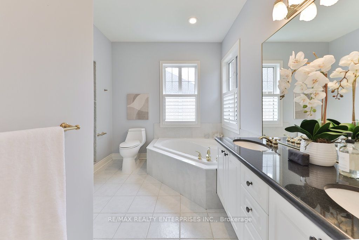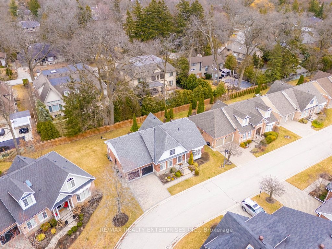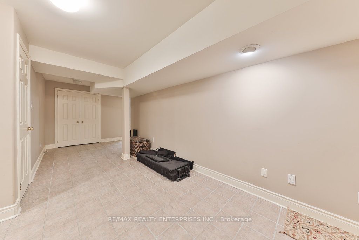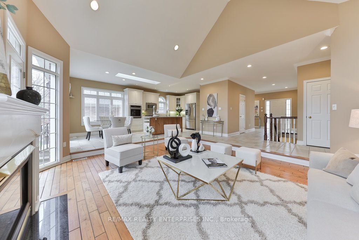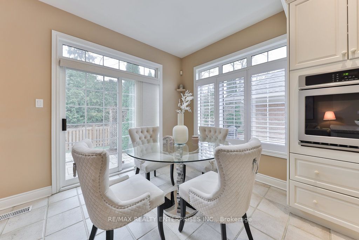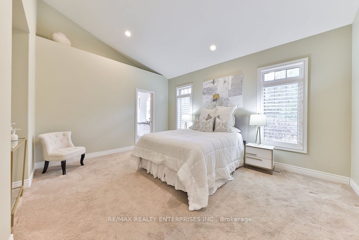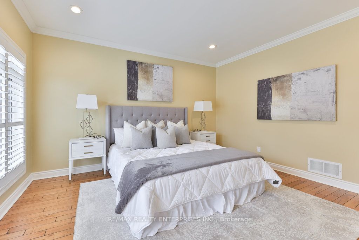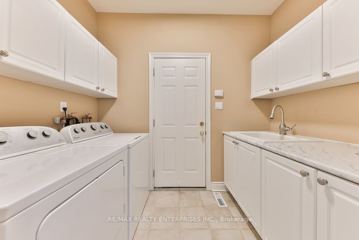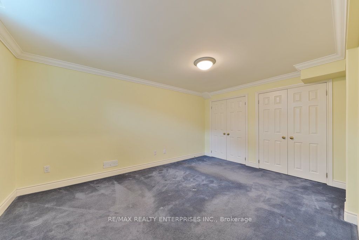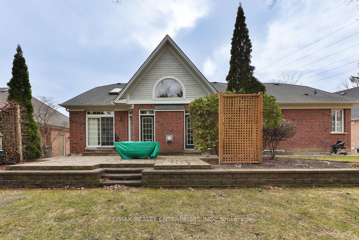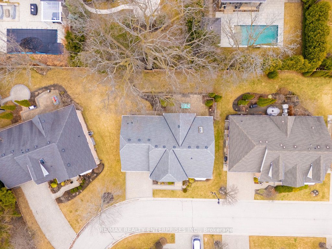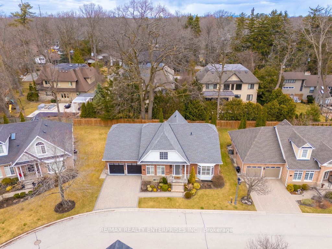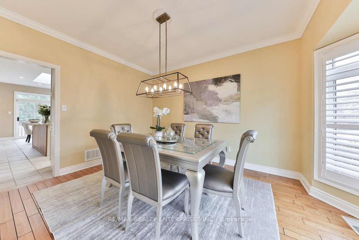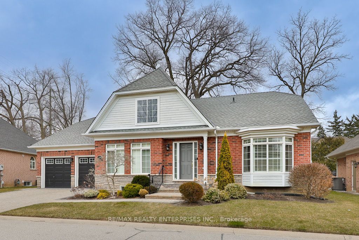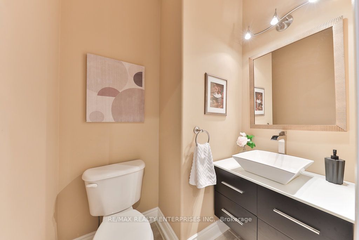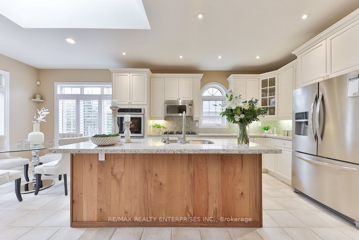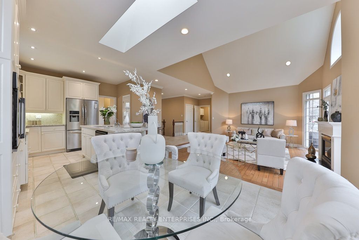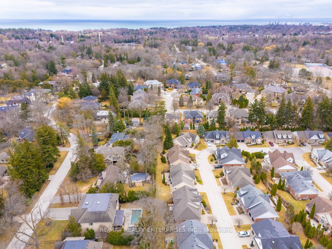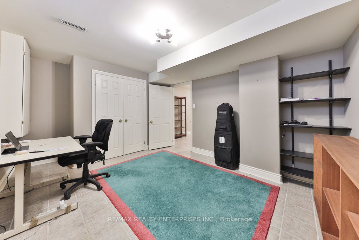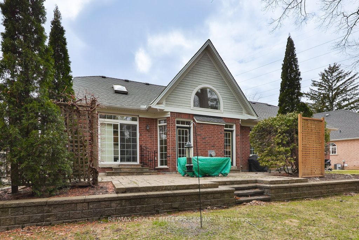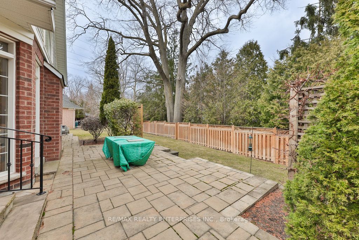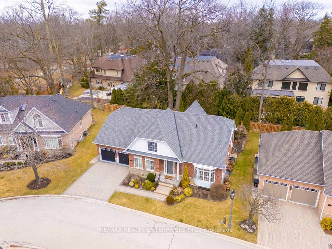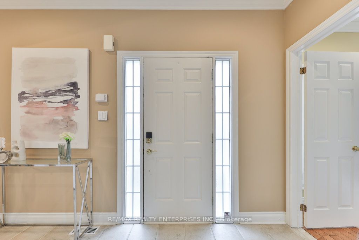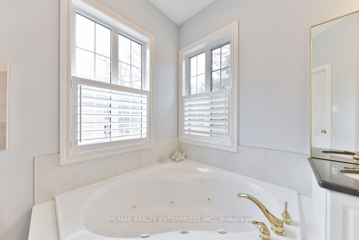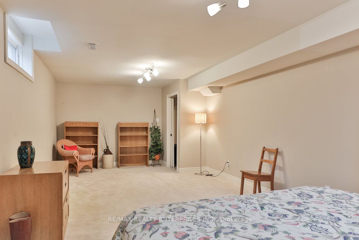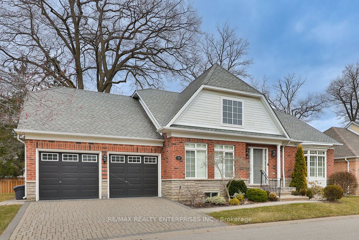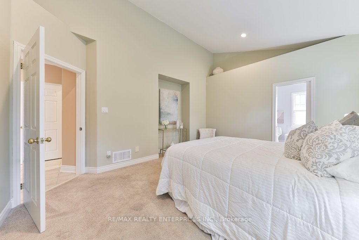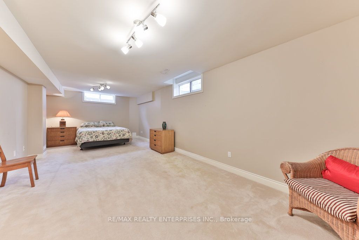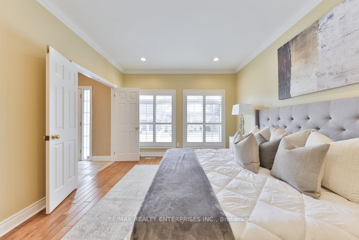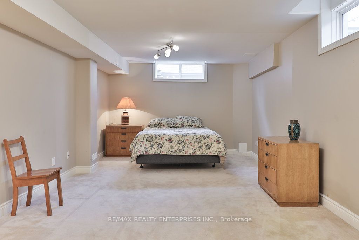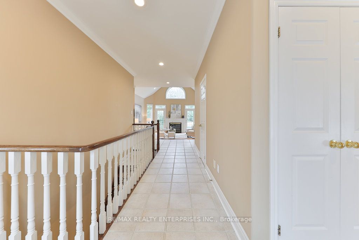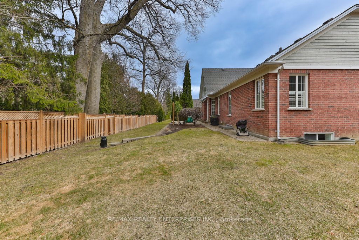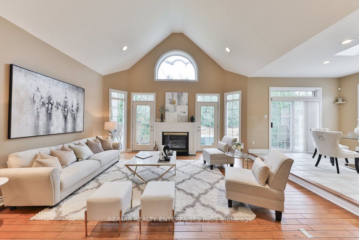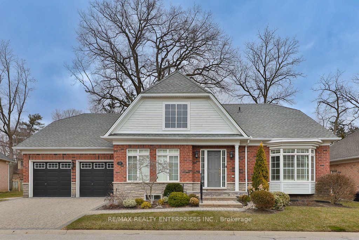
$1,999,850
Est. Payment
$7,638/mo*
*Based on 20% down, 4% interest, 30-year term
Listed by RE/MAX REALTY ENTERPRISES INC.
Detached•MLS #W12045374•New
Price comparison with similar homes in Mississauga
Compared to 88 similar homes
21.5% Higher↑
Market Avg. of (88 similar homes)
$1,645,744
Note * Price comparison is based on the similar properties listed in the area and may not be accurate. Consult licences real estate agent for accurate comparison
Room Details
| Room | Features | Level |
|---|---|---|
Kitchen 4.35 × 3.35 m | SkylightGranite CountersCentre Island | Main |
Dining Room 4.39 × 3.89 m | Crown MouldingBay WindowHardwood Floor | Main |
Primary Bedroom 4.7 × 4.17 m | 5 Pc EnsuiteWalk-In Closet(s)Hardwood Floor | Main |
Bedroom 2 4.57 × 3.62 m | Pot LightsOverlooks FrontyardHardwood Floor | Main |
Bedroom 3 4.62 × 3.47 m | Double ClosetCrown MouldingAbove Grade Window | Lower |
Bedroom 4 4.72 × 3.35 m | ClosetAbove Grade WindowTile Floor | Lower |
Client Remarks
Nestled In The Sought-After Lorne Park, This Beautifully Designed 2+2 Bedroom, 3-Bath Detached Bungalow Offers A Low-Maintenance Lifestyle W/ Approx 3,509 Sqft Of Total Living Space. Thoughtfully Crafted For Comfort & Convenience, This Home Boasts Vaulted Ceilings, A Sun-Filled Interior & Multiple Walkouts. A 2-Car Garage And 2-Car Cobblestone Driveway Provides Easy Access, Leading To A Secure Storm Net Door. The Formal Dining Room Offers A Refined Space With Hardwood Flooring, Crown Moulding, A Bay Window, And An Elegant Chandelier. The Chefs Kitchen Is The Heart Of The Home, Complete W/ Granite Countertops, A Matching Backsplash, Custom Cabinetry & Premium S/S Appls. A Skylight Bathes The Space In Natural Light, While A Centre Island W/ A B/I Wine Rack Adds To Its Appeal. Adjoining The Kitchen, The Sunken Family Room Features A Cozy Gas F/P, Vaulted Ceilings & 2 Walkouts To The Backyard. The Main-Level Primary Bedroom Is A Tranquil Retreat, Offering California Shutters, Pot Lights, Vaulted Ceilings & A Spa-Inspired 5-Pc Ensuite W/ A Deep Soaker Tub, Double Vanity & A W/I Shower. A Spacious W/I Closet Provides Ample Storage, While A 2nd Bedroom & 2-Pc Powder Room Complete The Main Level. Downstairs, The Expansive Lower Level Offers A Rec Room, 2 Additional Bedrooms W/ Above-Grade Windows, A 3-Pc Bath W/ A Glass W/I Shower & A Workshop W/ Generous Storage. Step Outside To A Beautifully Landscaped 2-Tier Backyard, Where An Interlocking Patio, Mature Trees, A Gas Hookup & Garden Beds Create A Private Outdoor Retreat. Enjoy A Hassle-Free Lifestyle W/ Landscaping, Grounds Upkeep, Roofing & Windows All Covered, Allowing You To Spend More Time Doing What You Love. With Proximity To Port Credit, Clarkson Village, Golf Clubs, Waterfront Parks, Top-Rated Hospitals And The QEW, This Home Offers The Perfect Blend Of Luxury, Convenience, And Tranquility, An Exceptional Opportunity For Those Looking To Embrace Retirement In Style.
About This Property
1405 Lorne Park Road, Mississauga, L5H 3B2
Home Overview
Basic Information
Walk around the neighborhood
1405 Lorne Park Road, Mississauga, L5H 3B2
Shally Shi
Sales Representative, Dolphin Realty Inc
English, Mandarin
Residential ResaleProperty ManagementPre Construction
Mortgage Information
Estimated Payment
$0 Principal and Interest
 Walk Score for 1405 Lorne Park Road
Walk Score for 1405 Lorne Park Road

Book a Showing
Tour this home with Shally
Frequently Asked Questions
Can't find what you're looking for? Contact our support team for more information.
Check out 100+ listings near this property. Listings updated daily
See the Latest Listings by Cities
1500+ home for sale in Ontario

Looking for Your Perfect Home?
Let us help you find the perfect home that matches your lifestyle
