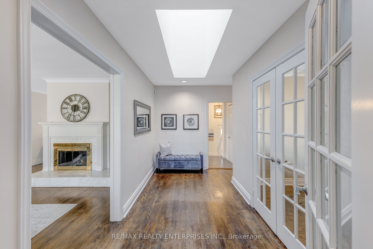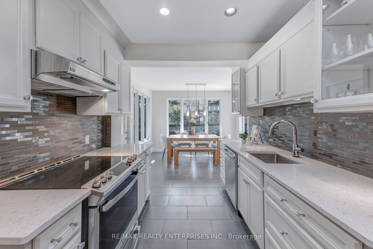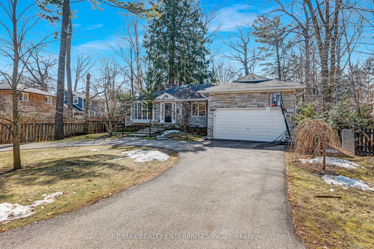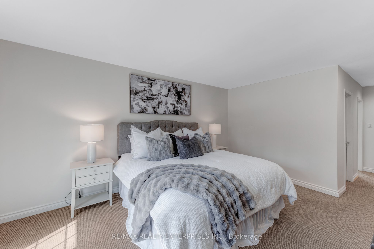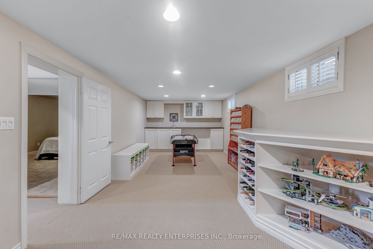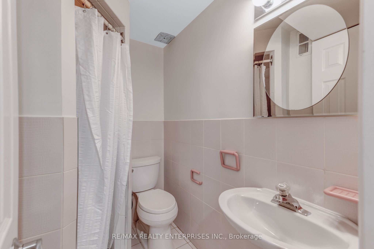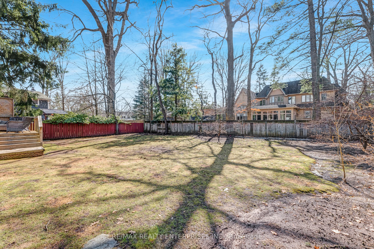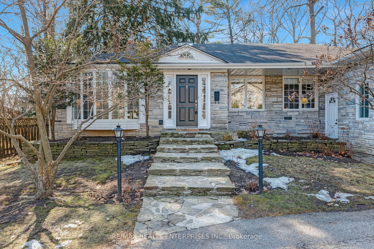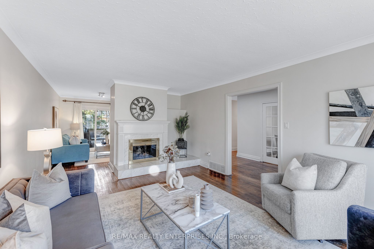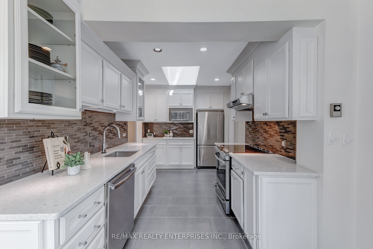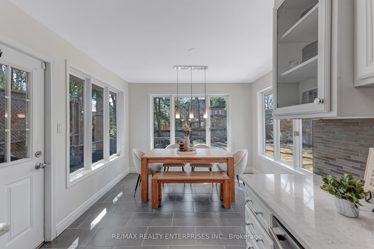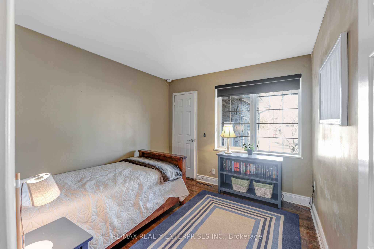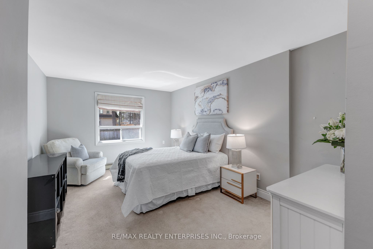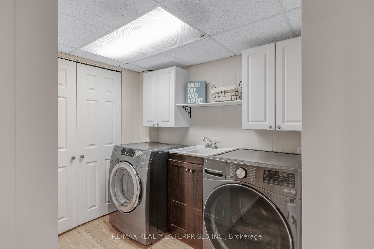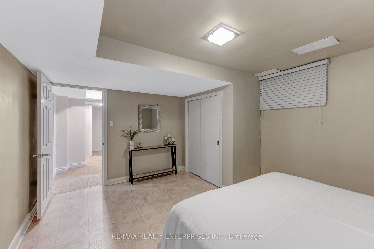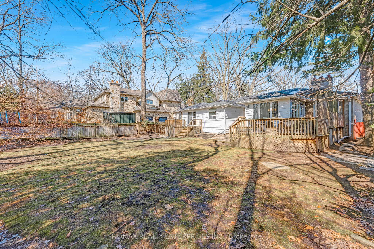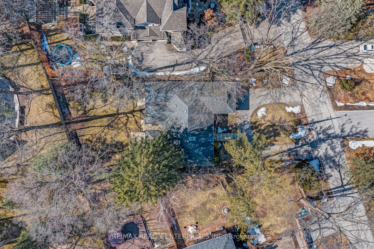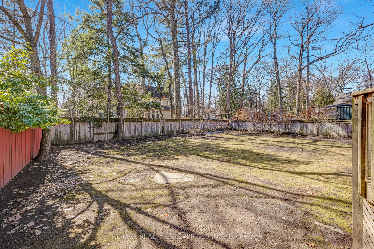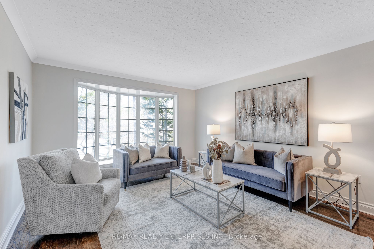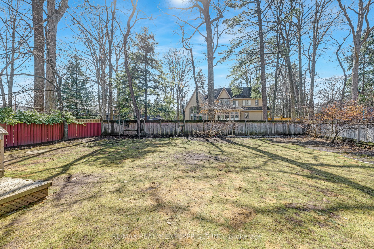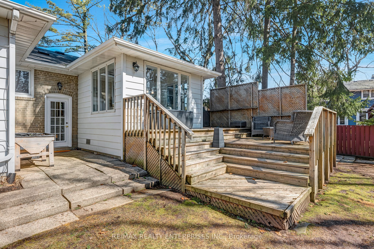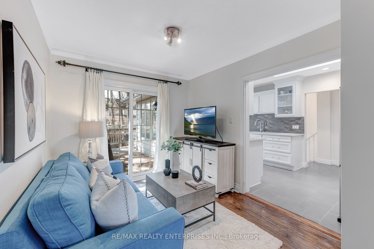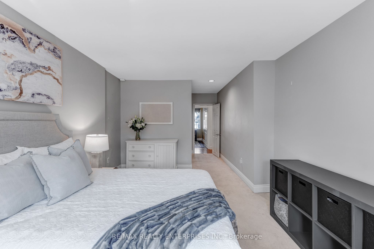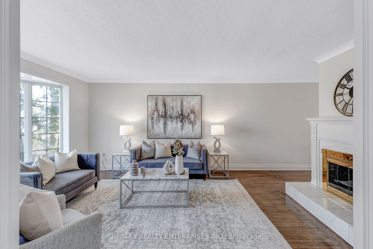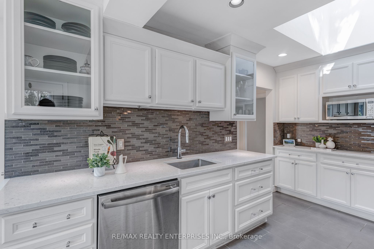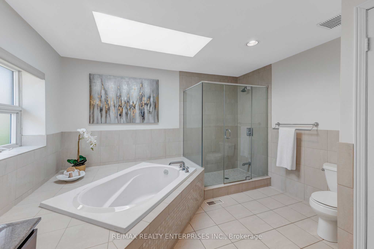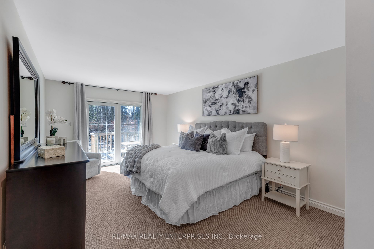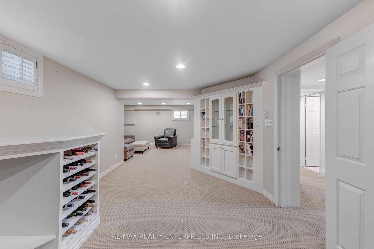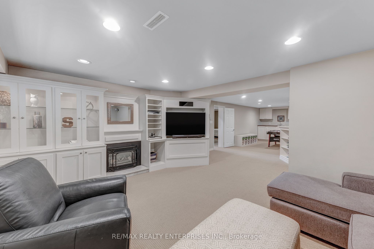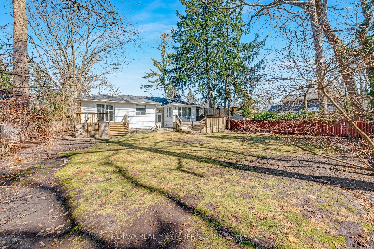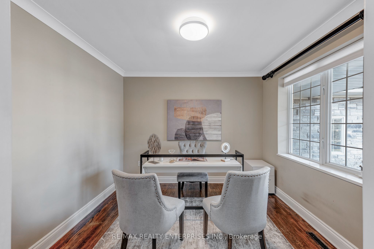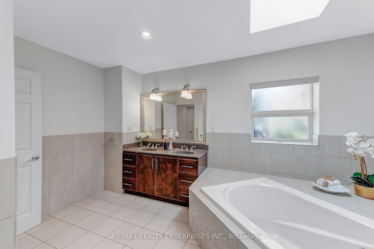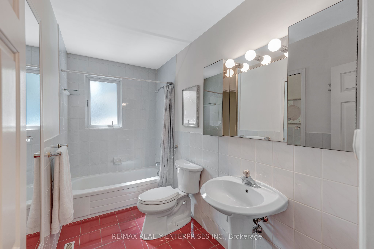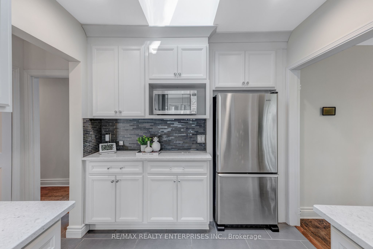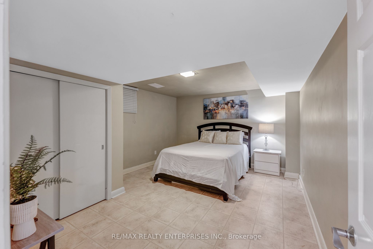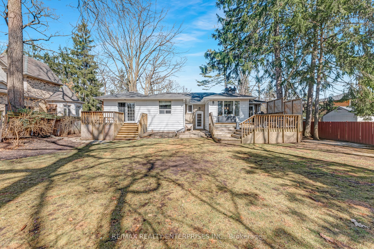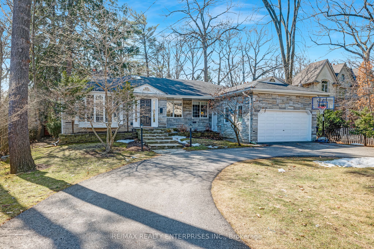
$2,299,850
Est. Payment
$8,784/mo*
*Based on 20% down, 4% interest, 30-year term
Listed by RE/MAX REALTY ENTERPRISES INC.
Detached•MLS #W12039990•New
Price comparison with similar homes in Mississauga
Compared to 88 similar homes
40.0% Higher↑
Market Avg. of (88 similar homes)
$1,642,335
Note * Price comparison is based on the similar properties listed in the area and may not be accurate. Consult licences real estate agent for accurate comparison
Room Details
| Room | Features | Level |
|---|---|---|
Living Room 9.71 × 3.93 m | Hardwood FloorFireplaceBow Window | Main |
Kitchen 3.09 × 2.54 m | Tile FloorSkylightPot Lights | Main |
Dining Room 3.37 × 3.32 m | Walk-OutCombined w/KitchenLarge Window | Main |
Primary Bedroom 7.9 × 3.64 m | 5 Pc EnsuiteWalk-In Closet(s)Walk-Out | Main |
Bedroom 2 6.79 × 3.51 m | BroadloomWalk-In Closet(s)Overlooks Backyard | Main |
Bedroom 3 3.1 × 2.87 m | Hardwood FloorClosetOverlooks Frontyard | Main |
Client Remarks
Nestled In The Prestigious Mineola West Community, This Exquisite 3+1 Bedroom, 3-Bathroom Bungalow Sits On An Expansive 75 X 158 Ft Lot, Offering Approx. Over 3,200 Sqft. Of Total Living Space. Surrounded By Mature Trees And Lush Landscaping, This Private Retreat Seamlessly Blends Timeless Elegance With Modern Comfort. A Grand Circular Driveway, Stone Staircases, And A Stately Entrance Set The Tone For The Sophistication Within. The Main Level Boasts An Inviting Foyer With A Skylight, A Formal Living Room With A Bow Window And Wood-Burning Fireplace, And A Dedicated Office With Double-Door Entry. The Open-Concept Lounge Flows Effortlessly Into The Kitchen And Living Room, Creating An Ideal Space For Everyday Living. The Custom Chefs Kitchen Features Caesarstone Countertops, Built-In Cabinetry, Premium Stainless-Steel Appliances, And A Skylight That Fills The Space With Natural Light. A Dining Room With Wraparound Windows Opens To A Private Deck, Enhancing The Indoor-Outdoor Connection. The Primary Suite Is A Tranquil Retreat, Complete With A Walk-In Closet, Backyard Walkout, And A Spa-Inspired 5-Piece Ensuite Featuring A Glass Walk-In Shower, Deep Soaker Tub, And Double Vanity. Two Additional Well-Appointed Bedrooms Share A 3-Piece Bath. The Lower Level Extends The Homes Versatility With A Spacious Family Room, Gas Fireplace, Built-In Cabinetry, And An Entertainment Unit. A Games Room With A Custom Wine Rack, A Fourth Bedroom, Full Bath, And Laundry Room Add To The Functionality, While A Walk-Up Provides Direct Backyard Access. Step Outside To A Serene Backyard Oasis, Fully Fenced For Privacy, Featuring Two Expansive Wooden Decks, A Perennial Garden, And A Gas Line For Bbqs. Minutes From Top-Rated Schools, Golf Clubs, Port Credits Waterfront, And Major Highways, This Exceptional Home Offers The Perfect Balance Of Comfort, And Convenience.
About This Property
1350 Milton Avenue, Mississauga, L5G 3C6
Home Overview
Basic Information
Walk around the neighborhood
1350 Milton Avenue, Mississauga, L5G 3C6
Shally Shi
Sales Representative, Dolphin Realty Inc
English, Mandarin
Residential ResaleProperty ManagementPre Construction
Mortgage Information
Estimated Payment
$0 Principal and Interest
 Walk Score for 1350 Milton Avenue
Walk Score for 1350 Milton Avenue

Book a Showing
Tour this home with Shally
Frequently Asked Questions
Can't find what you're looking for? Contact our support team for more information.
Check out 100+ listings near this property. Listings updated daily
See the Latest Listings by Cities
1500+ home for sale in Ontario

Looking for Your Perfect Home?
Let us help you find the perfect home that matches your lifestyle
